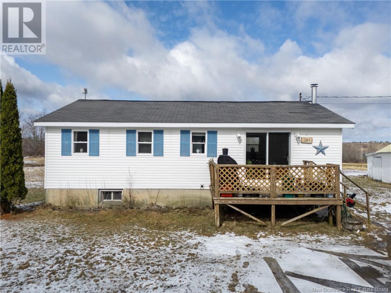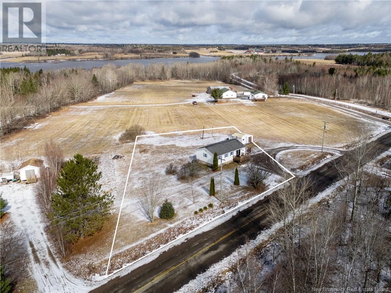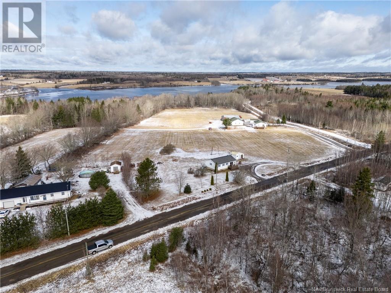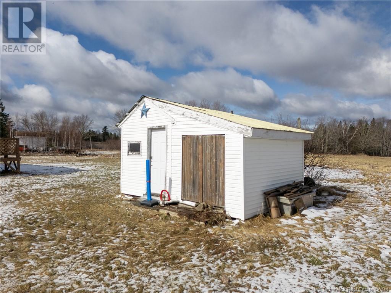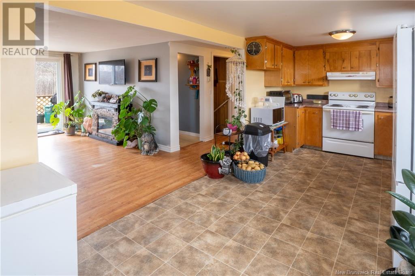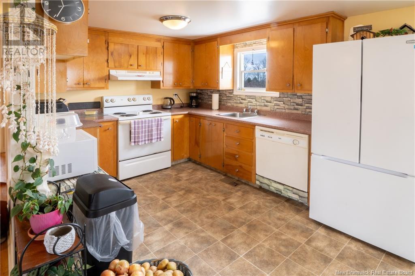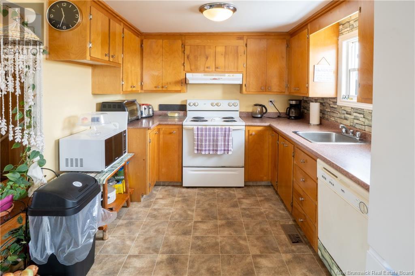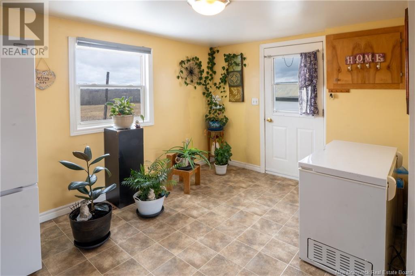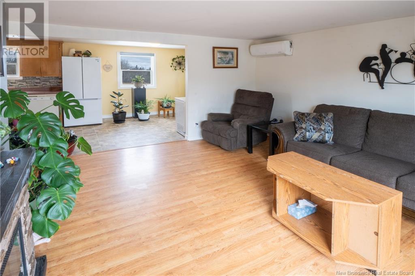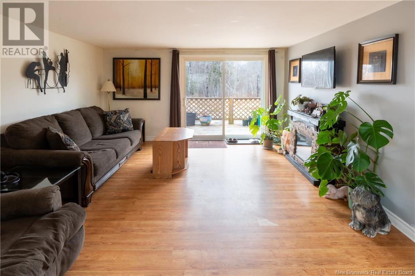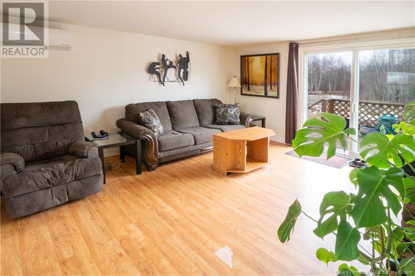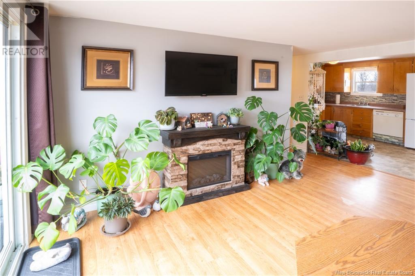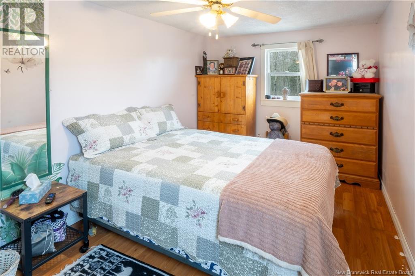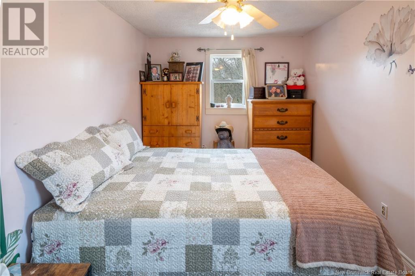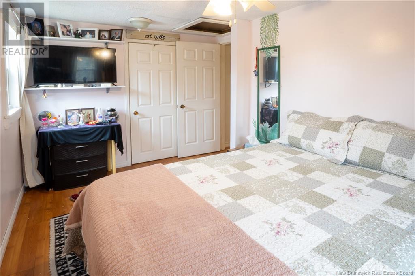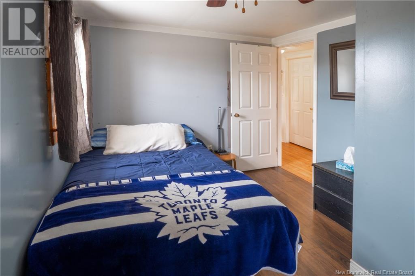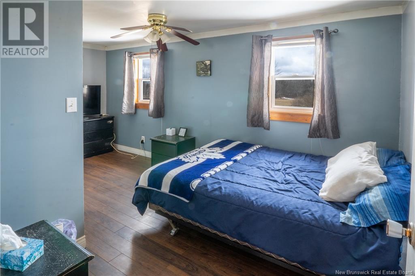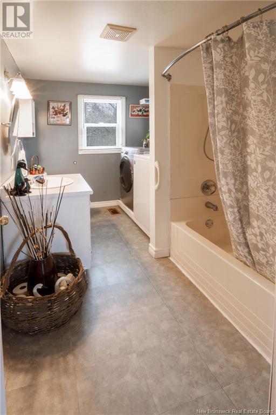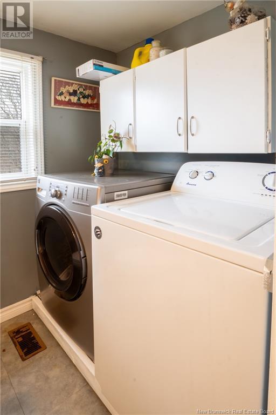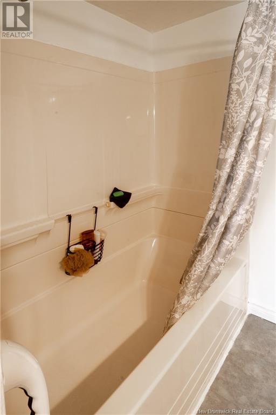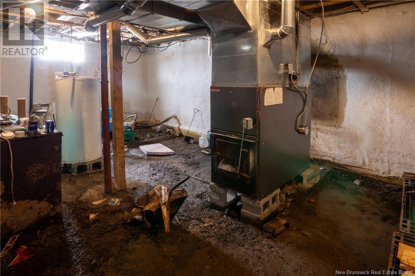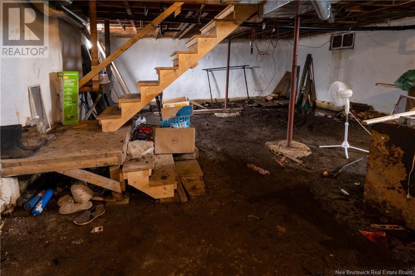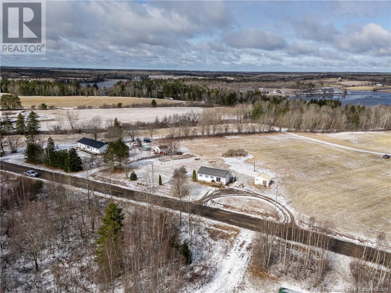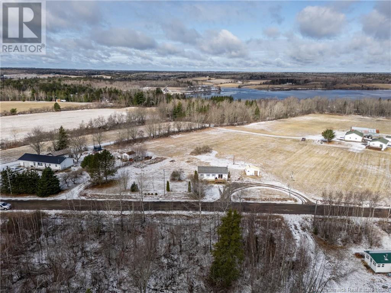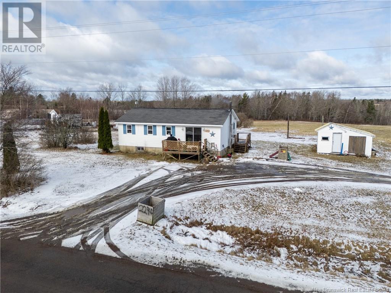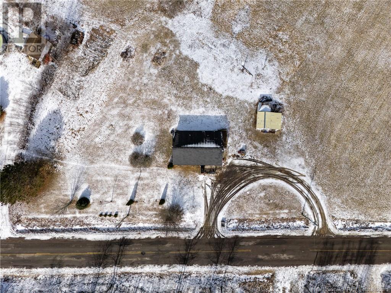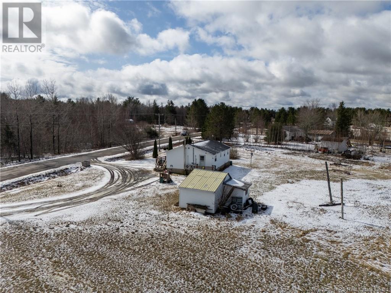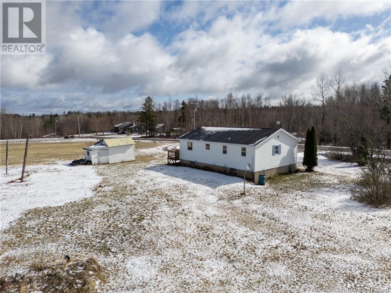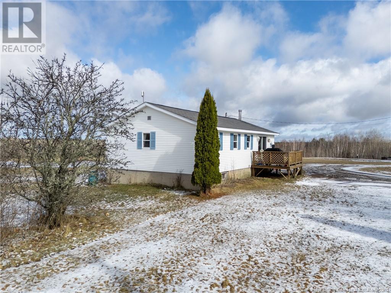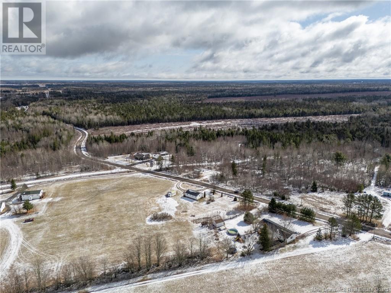LOADING
$159,900
Cozy two bedroom home in the country! If you are looking for peace and quiet, 2294 route 510 is the one! The house is situated on a 2769 square meter (0.68 acre) lot, surrounded by homesteads and camps. Kitchen and dining room are a shared space, with views of farm field and the river through the windows! Bright and sunny living room for friends and visitors with a large screen door. Two bedrooms, a bathroom/laundry room combination, and a storage room complete the main floor. The home currently has a full height and fully insulated but unfinished basement, just waiting for a concrete floor and your own personal touches. Heated with a wood furnace and mini split heat pump. Outside of the house, an outbuilding measuring 16'6 by 19'9 to hold your toys and gardening tools. Located just 20 minutes from stores, schools, and other amenities in Richibucto, and less than an hour from Moncton. Close to trails for snowmobiling and four wheeling, rivers and fishing, and 25 minutes from beautiful beaches! (id:42550)
Property Details
| MLS® Number | NB115633 |
| Property Type | Single Family |
Building
| Bathroom Total | 1 |
| Bedrooms Above Ground | 2 |
| Bedrooms Total | 2 |
| Architectural Style | Bungalow |
| Basement Development | Unfinished |
| Basement Type | Full (unfinished) |
| Cooling Type | Air Conditioned, Heat Pump |
| Exterior Finish | Vinyl |
| Foundation Type | Concrete |
| Heating Fuel | Wood |
| Heating Type | Forced Air, Heat Pump |
| Stories Total | 1 |
| Size Interior | 760 Sqft |
| Total Finished Area | 760 Sqft |
| Type | House |
| Utility Water | Well |
Land
| Acreage | No |
| Sewer | Septic System |
| Size Irregular | 2769 |
| Size Total | 2769 M2 |
| Size Total Text | 2769 M2 |
Rooms
| Level | Type | Length | Width | Dimensions |
|---|---|---|---|---|
| Basement | Utility Room | 22'6'' x 34'0'' | ||
| Main Level | 3pc Bathroom | 10'8'' x 7'1'' | ||
| Main Level | Bedroom | 14'5'' x 8'2'' | ||
| Main Level | Bedroom | 8'10'' x 15'1'' | ||
| Main Level | Storage | 10'9'' x 3'8'' | ||
| Main Level | Kitchen/dining Room | 9'0'' x 29'3'' | ||
| Main Level | Living Room | 14'6'' x 12'10'' |
https://www.realtor.ca/real-estate/28122876/2294-route-510-targettville
Interested?
Contact us for more information

The trademarks REALTOR®, REALTORS®, and the REALTOR® logo are controlled by The Canadian Real Estate Association (CREA) and identify real estate professionals who are members of CREA. The trademarks MLS®, Multiple Listing Service® and the associated logos are owned by The Canadian Real Estate Association (CREA) and identify the quality of services provided by real estate professionals who are members of CREA. The trademark DDF® is owned by The Canadian Real Estate Association (CREA) and identifies CREA's Data Distribution Facility (DDF®)
April 07 2025 04:43:10
Saint John Real Estate Board Inc
RE/MAX Quality Real Estate Inc.
Contact Us
Use the form below to contact us!

