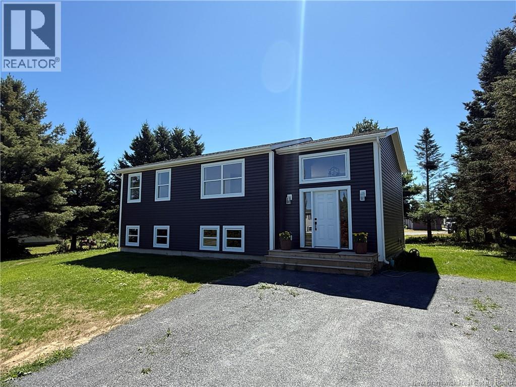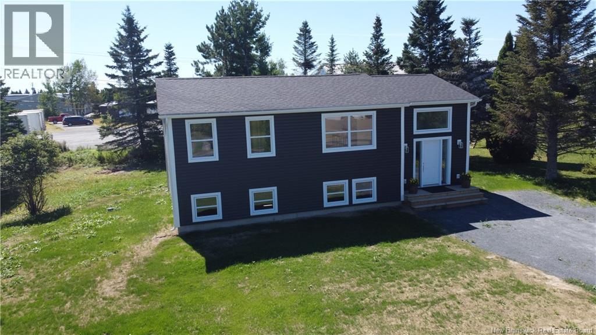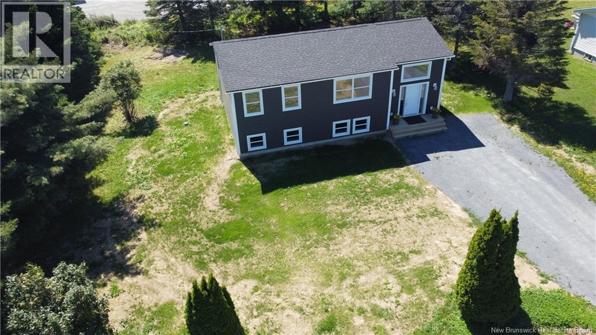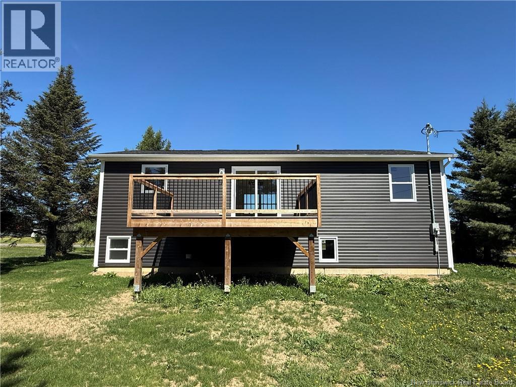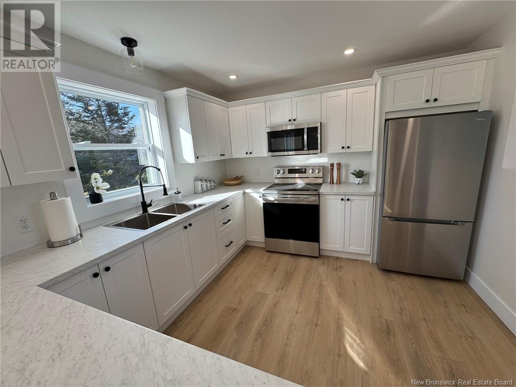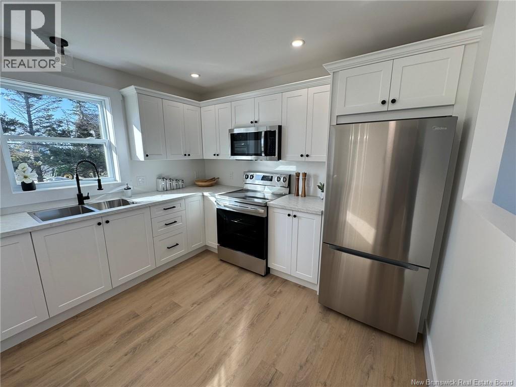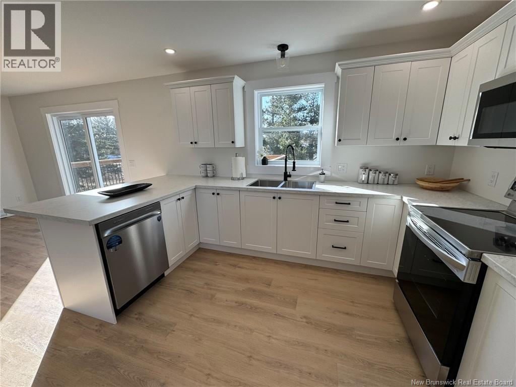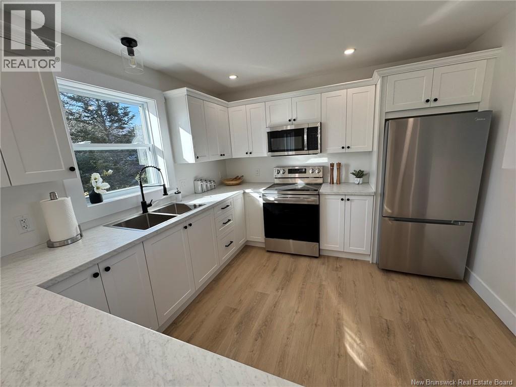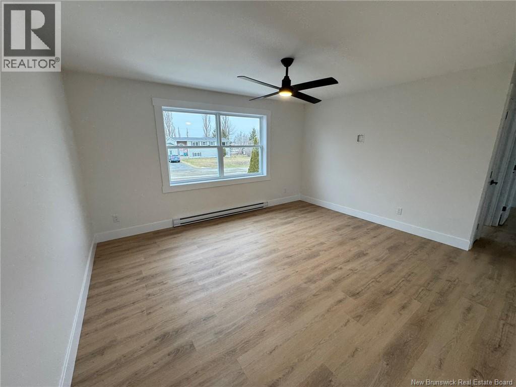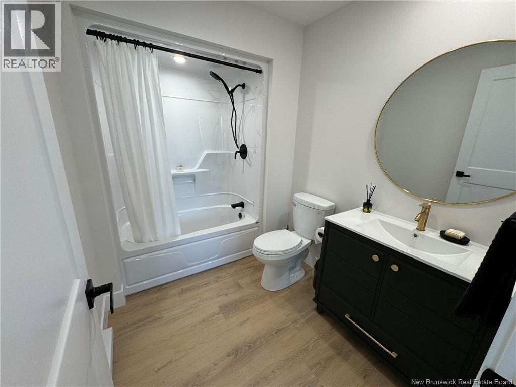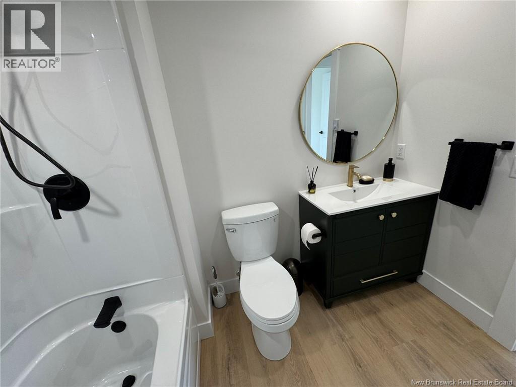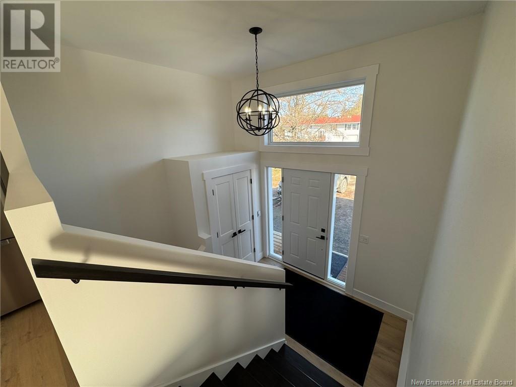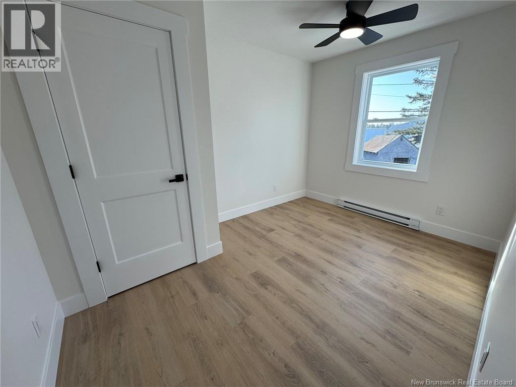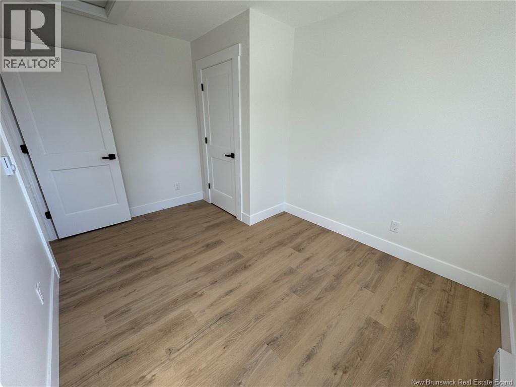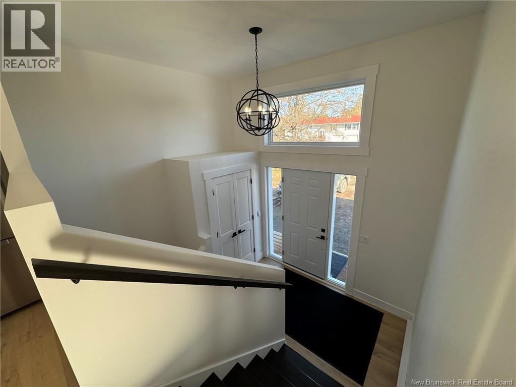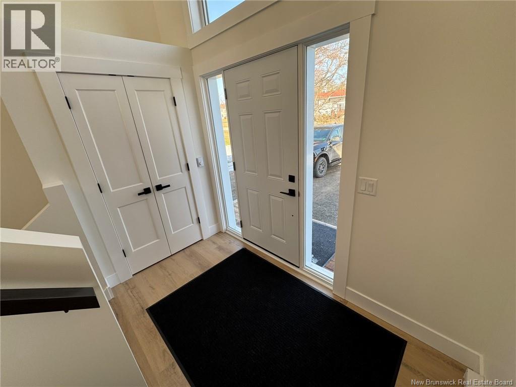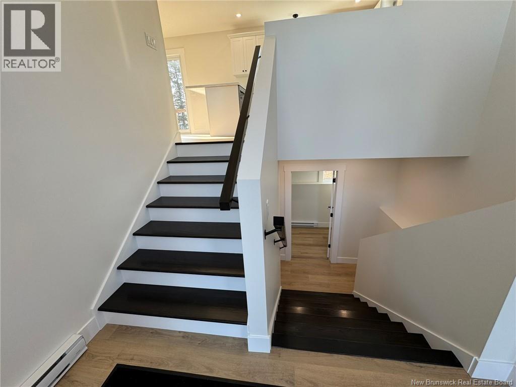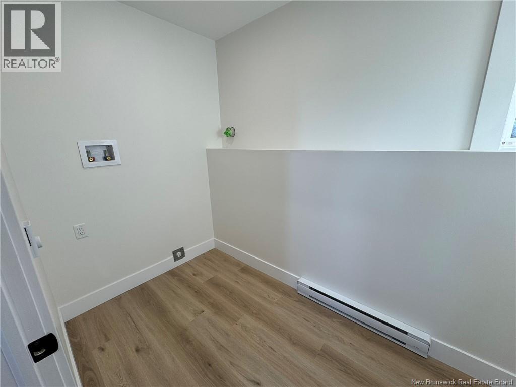LOADING
$329,000
Welcome to 23 Sewell Rd in Jacksonville, NB. This 2 bed 1 bath house has been completely renovated from top to bottom including the foundation, exterior, kitchen, flooring, roof, windows, deck, plumbing, electrical the list goes on and on. When entering the home you are greeted by a mud room and beautiful staircase that takes you to the basement or up to the main floor. On the main level you will find a big open concept kitchen, dining, living room as well as 2 bedrooms and a bathroom. Downstairs you will find a finished laundry room and a large not finished space to use as a blank slate to finish down the road. Sewell Rd is a quiet street with minimal traffic. Jacksonville is located just a few minutes from Woodstock. (id:42550)
Property Details
| MLS® Number | NB114469 |
| Property Type | Single Family |
| Features | Balcony/deck/patio |
Building
| Bathroom Total | 1 |
| Bedrooms Above Ground | 2 |
| Bedrooms Total | 2 |
| Constructed Date | 2025 |
| Exterior Finish | Vinyl |
| Flooring Type | Vinyl |
| Foundation Type | Concrete |
| Heating Fuel | Electric |
| Heating Type | Baseboard Heaters |
| Size Interior | 920 Sqft |
| Total Finished Area | 986 Sqft |
| Type | House |
| Utility Water | Drilled Well, Well |
Land
| Access Type | Year-round Access |
| Acreage | No |
| Sewer | Septic System |
| Size Irregular | 1458 |
| Size Total | 1458 M2 |
| Size Total Text | 1458 M2 |
Rooms
| Level | Type | Length | Width | Dimensions |
|---|---|---|---|---|
| Basement | Storage | 29'3'' x 23'0'' | ||
| Basement | Laundry Room | 5'10'' x 11'2'' | ||
| Main Level | Mud Room | 9'1'' x 4'9'' | ||
| Main Level | Bedroom | 10'5'' x 12'2'' | ||
| Main Level | Bedroom | 8'10'' x 12'2'' | ||
| Main Level | Bath (# Pieces 1-6) | 8'7'' x 6'3'' | ||
| Main Level | Living Room | 12'6'' x 14'5'' | ||
| Main Level | Dining Room | 12'7'' x 10'10'' | ||
| Main Level | Kitchen | 10'9'' x 13'0'' |
https://www.realtor.ca/real-estate/28050553/23-sewell-road-jacksonville
Interested?
Contact us for more information

The trademarks REALTOR®, REALTORS®, and the REALTOR® logo are controlled by The Canadian Real Estate Association (CREA) and identify real estate professionals who are members of CREA. The trademarks MLS®, Multiple Listing Service® and the associated logos are owned by The Canadian Real Estate Association (CREA) and identify the quality of services provided by real estate professionals who are members of CREA. The trademark DDF® is owned by The Canadian Real Estate Association (CREA) and identifies CREA's Data Distribution Facility (DDF®)
March 20 2025 02:56:47
Saint John Real Estate Board Inc
RE/MAX Hartford Realty
Contact Us
Use the form below to contact us!

