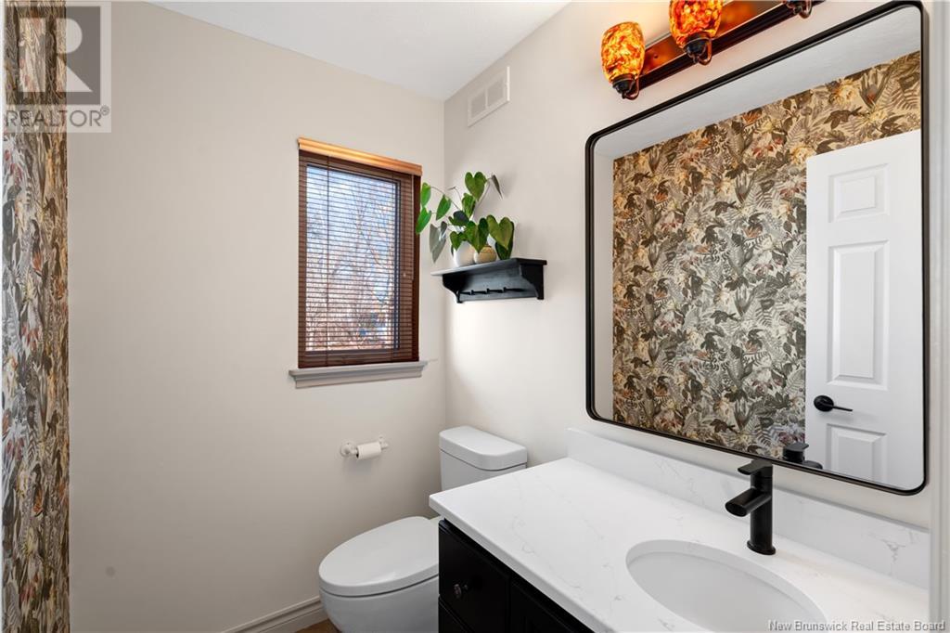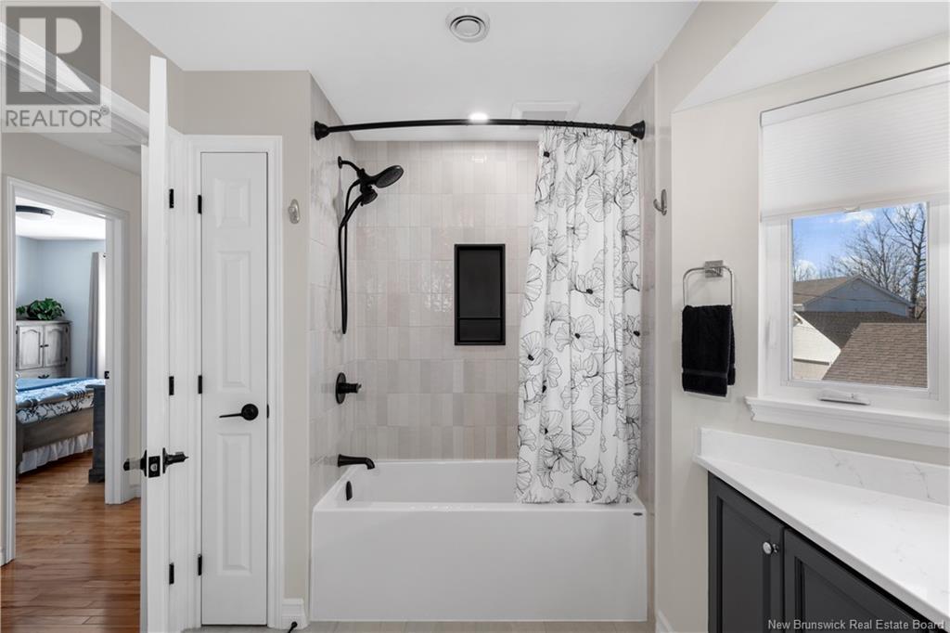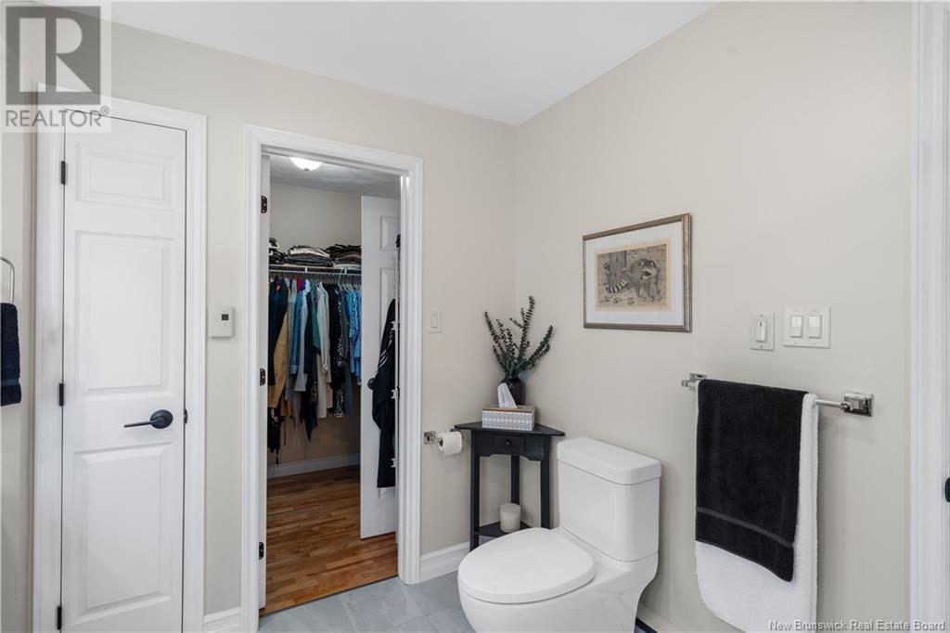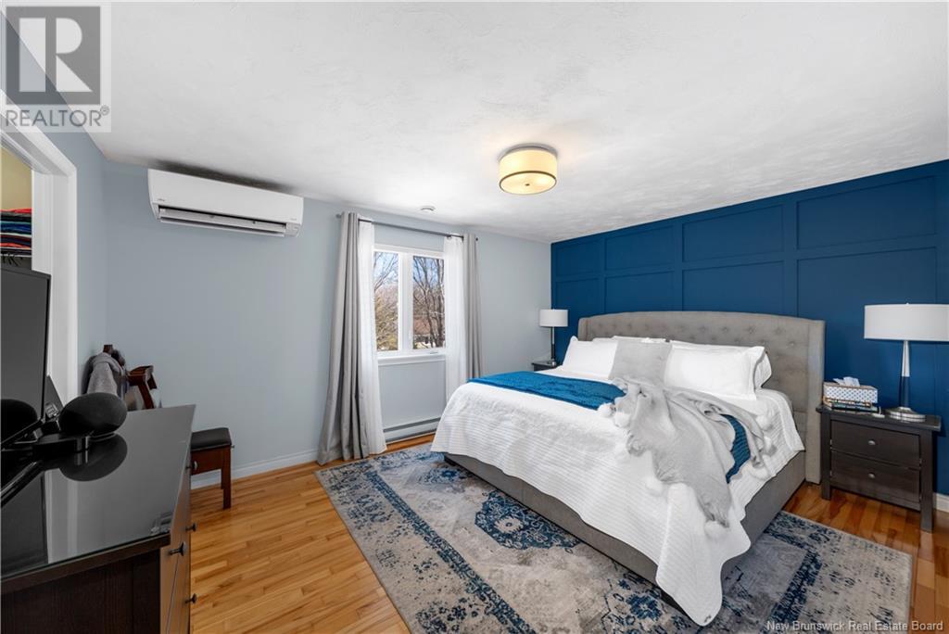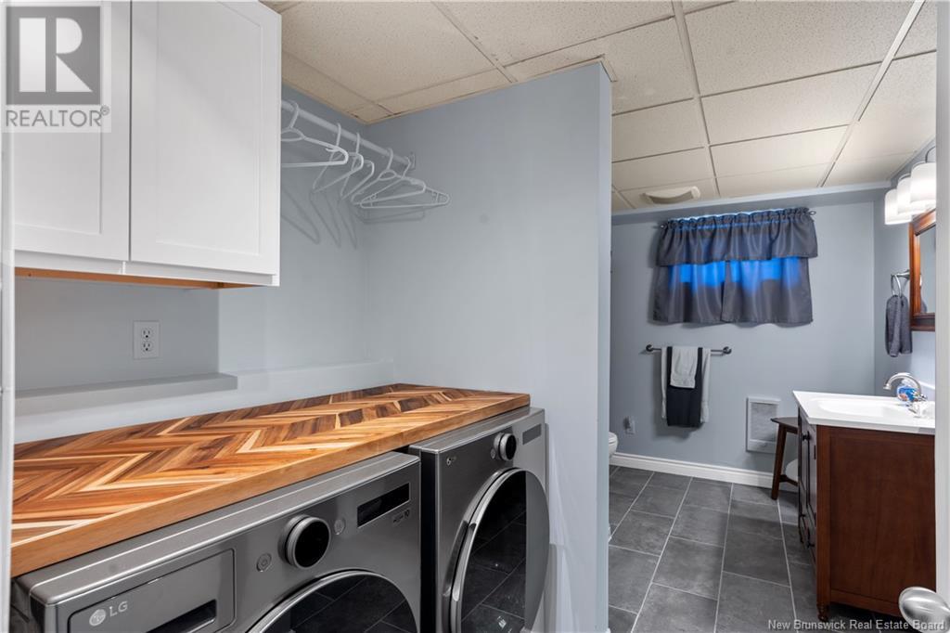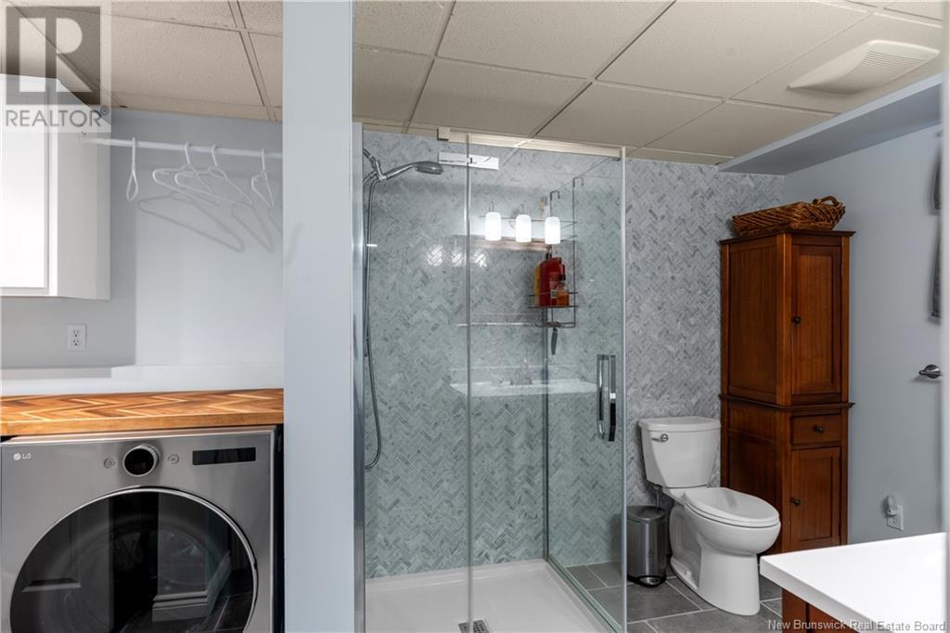LOADING
$549,900
FAMILY HOME / CUL-DE-SAC / FENCED YARD / 2 MINI-SPLIT HEAT PUMPS / WALKING DISTANCE TO SCHOOL / 2 FULLY RENOVATED BATHROOMS / CAN BE SOLD FULLY FURNISHED Welcome to 25 Henriette, a charming two-story home with an attached garage, nestled in a peaceful Dieppe cul-de-sac. This beautifully updated property offers comfort and modern living.Step onto the inviting wraparound deck and enter the foyer with garage access. To your left, a bright living room leads to the renovated kitchen with updated appliances, a stylish backsplash, and quartz countertops. A powder room and dining area flow into the cozy sunken living room, featuring a mini-split heat pump and large windows. Upstairs, you'll find three spacious bedrooms, including a primary suite with a mini-split, walk-in closet, and access to a stunning renovated bathroom with a tiled shower. The finished basement is perfect for entertaining, with a wet bar, non-conforming bedroom, full renovated bathroom, laundry room (new washer/dryer), and storage. Additional features include a garage with an EV charger and a fully fenced backyard with mature trees for privacy. Dont miss outcall, text, or email today for your private viewing! (id:42550)
Property Details
| MLS® Number | NB113883 |
| Property Type | Single Family |
| Equipment Type | Water Heater |
| Rental Equipment Type | Water Heater |
Building
| Bathroom Total | 3 |
| Bedrooms Above Ground | 3 |
| Bedrooms Total | 3 |
| Architectural Style | 2 Level |
| Cooling Type | Heat Pump |
| Exterior Finish | Vinyl |
| Foundation Type | Concrete |
| Half Bath Total | 1 |
| Heating Fuel | Electric |
| Heating Type | Baseboard Heaters, Heat Pump |
| Size Interior | 1560 Sqft |
| Total Finished Area | 2070 Sqft |
| Type | House |
| Utility Water | Municipal Water |
Parking
| Attached Garage |
Land
| Access Type | Year-round Access |
| Acreage | No |
| Landscape Features | Landscaped |
| Sewer | Municipal Sewage System |
| Size Irregular | 703 |
| Size Total | 703 M2 |
| Size Total Text | 703 M2 |
Rooms
| Level | Type | Length | Width | Dimensions |
|---|---|---|---|---|
| Second Level | 4pc Bathroom | X | ||
| Second Level | Bedroom | X | ||
| Second Level | Bedroom | X | ||
| Second Level | Bedroom | X | ||
| Basement | Living Room | X | ||
| Basement | Bedroom | X | ||
| Basement | 3pc Bathroom | X | ||
| Main Level | Family Room | X | ||
| Main Level | 2pc Bathroom | X | ||
| Main Level | Foyer | X | ||
| Main Level | Dining Room | X | ||
| Main Level | Living Room | X | ||
| Main Level | Kitchen | X |
https://www.realtor.ca/real-estate/28012243/25-henriette-dieppe
Interested?
Contact us for more information

The trademarks REALTOR®, REALTORS®, and the REALTOR® logo are controlled by The Canadian Real Estate Association (CREA) and identify real estate professionals who are members of CREA. The trademarks MLS®, Multiple Listing Service® and the associated logos are owned by The Canadian Real Estate Association (CREA) and identify the quality of services provided by real estate professionals who are members of CREA. The trademark DDF® is owned by The Canadian Real Estate Association (CREA) and identifies CREA's Data Distribution Facility (DDF®)
March 30 2025 07:13:21
Saint John Real Estate Board Inc
Exit Realty Associates
Contact Us
Use the form below to contact us!


















