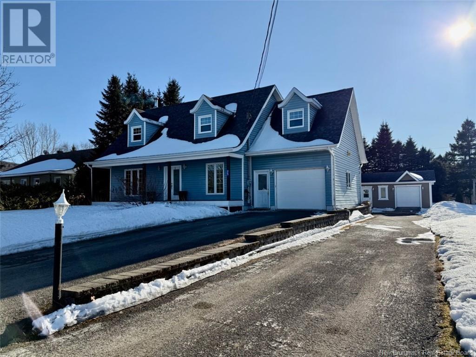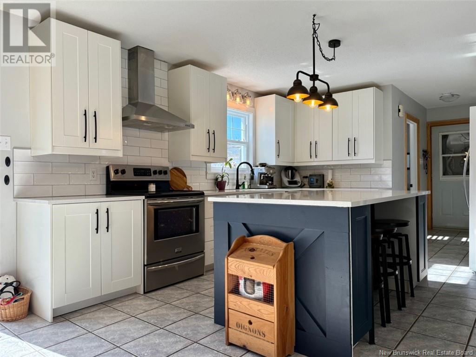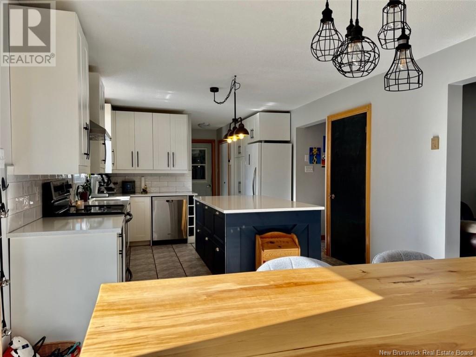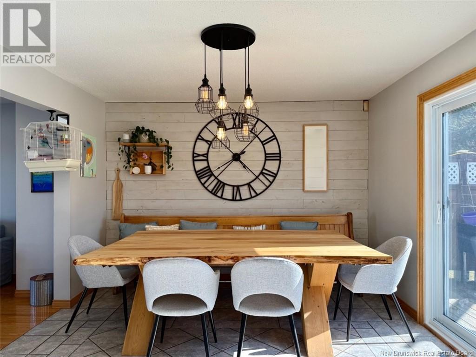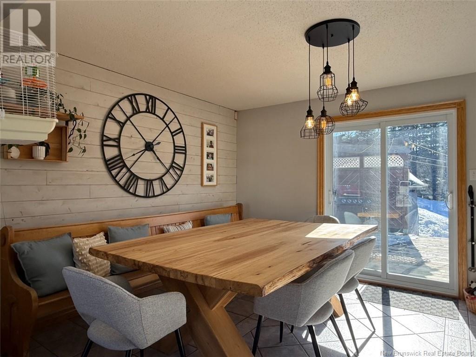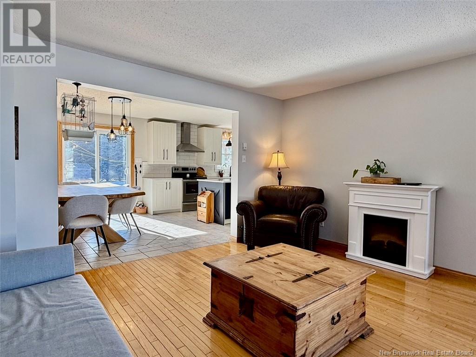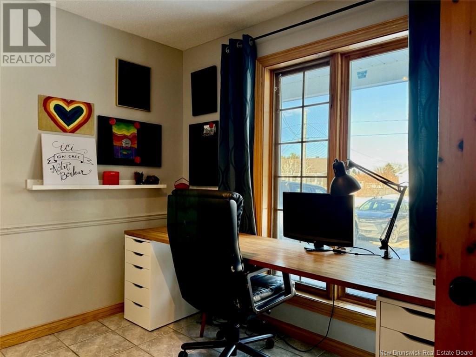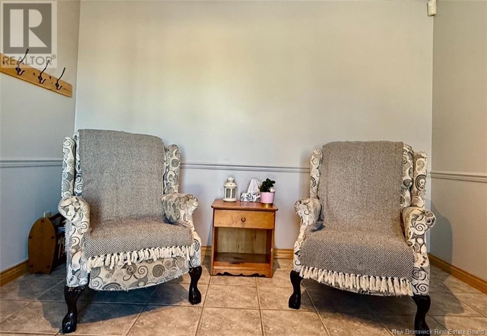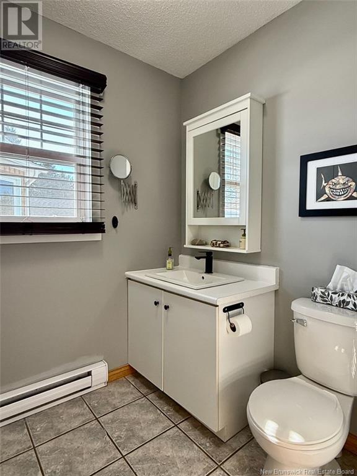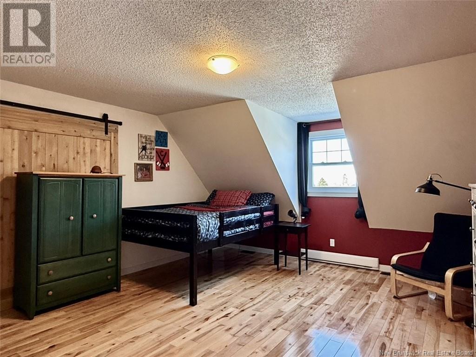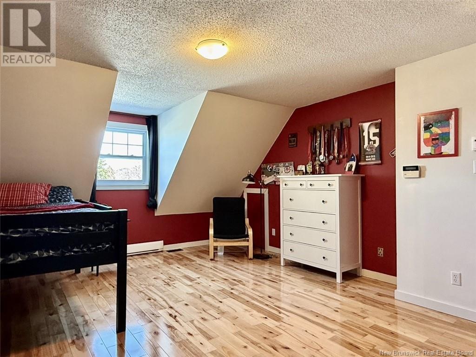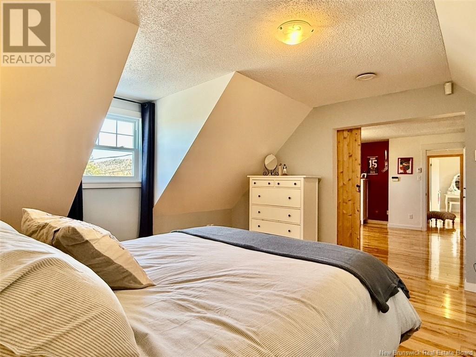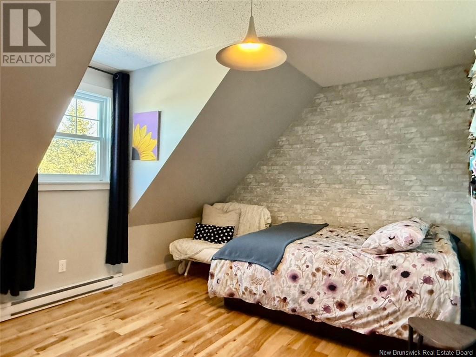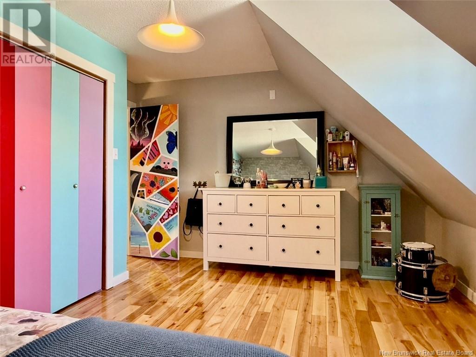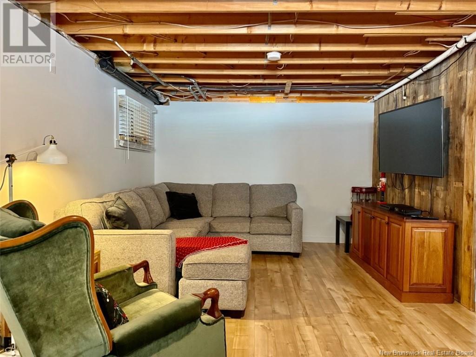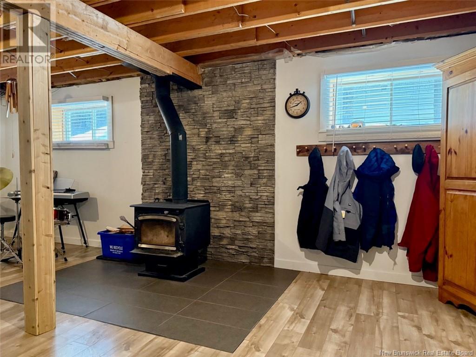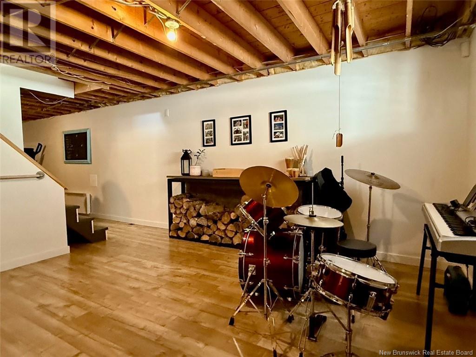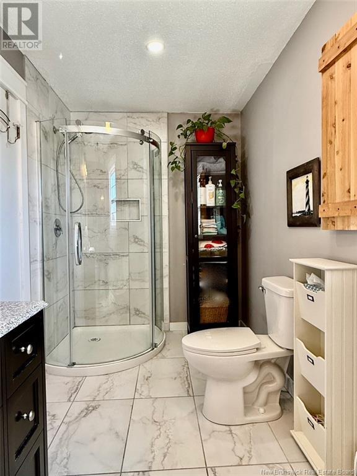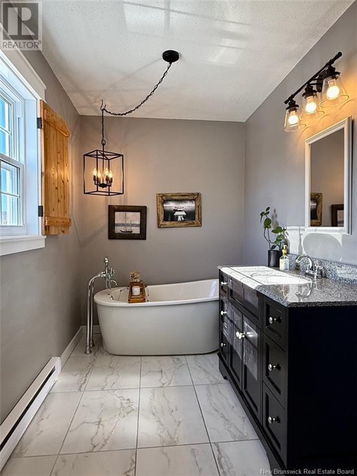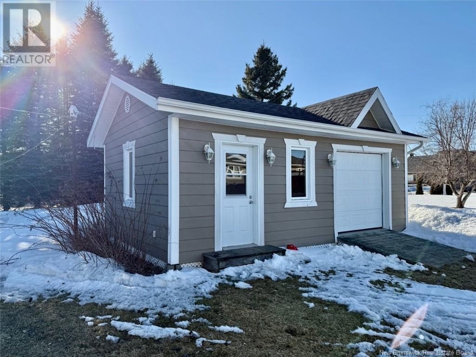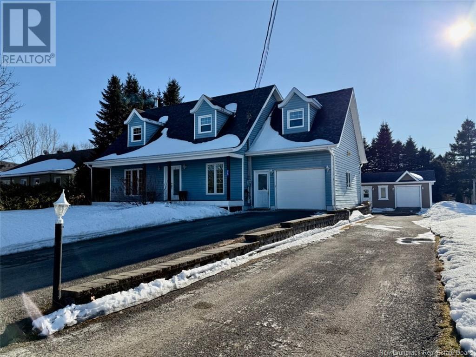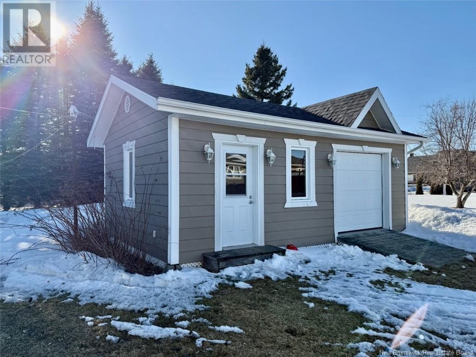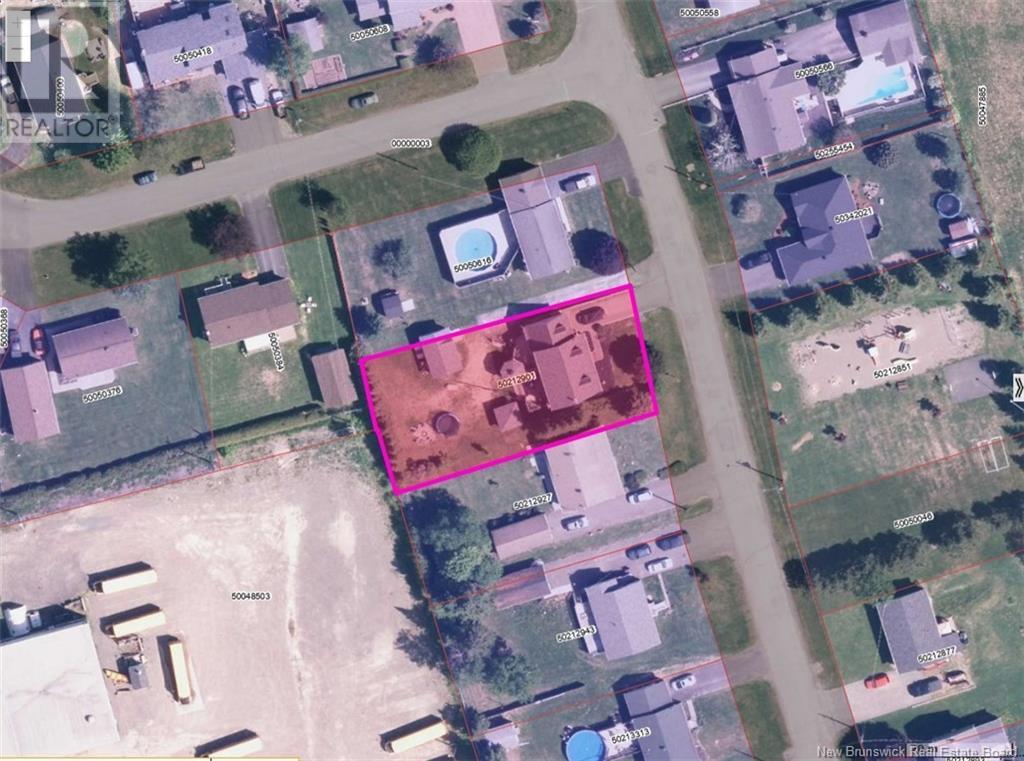LOADING
$384,000
Welcome to 25 Highland Drive, Tide Head. Nestled in one of the most sought-after neighbourhoods in the area, this beautifully maintained and inviting home offers the perfect blend of comfort and functionality. The main floor features a bright kitchen, a spacious dining area, a cozy living room, a versatile office/bedroom and a convenient half bath. Upstairs, you'll find a master bedroom with a walk-in closet, three additional bedrooms and a full bathroom. The open-concept basement includes a warm fireplace, perfect for relaxing evenings, along with a dedicated laundry room. Step outside to enjoy your private spa, a large paved driveway and a 24 x 16 storage shed offering plenty of space for vehicles, tools or toys. Dont miss the chance to own a home in this premier location! (id:42550)
Property Details
| MLS® Number | NB116129 |
| Property Type | Single Family |
| Equipment Type | None |
| Features | Cul-de-sac, Balcony/deck/patio |
| Rental Equipment Type | None |
| Structure | Shed |
Building
| Bathroom Total | 2 |
| Bedrooms Above Ground | 4 |
| Bedrooms Total | 4 |
| Basement Development | Finished |
| Basement Type | Full (finished) |
| Constructed Date | 1988 |
| Exterior Finish | Vinyl |
| Flooring Type | Ceramic, Laminate, Hardwood |
| Foundation Type | Concrete |
| Half Bath Total | 1 |
| Heating Fuel | Electric, Wood |
| Heating Type | Baseboard Heaters, Other, Stove |
| Size Interior | 1799 Sqft |
| Total Finished Area | 2561 Sqft |
| Type | House |
| Utility Water | Municipal Water |
Parking
| Attached Garage | |
| Garage |
Land
| Access Type | Year-round Access |
| Acreage | No |
| Landscape Features | Landscaped |
| Sewer | Municipal Sewage System |
| Size Irregular | 1272 |
| Size Total | 1272 M2 |
| Size Total Text | 1272 M2 |
Rooms
| Level | Type | Length | Width | Dimensions |
|---|---|---|---|---|
| Second Level | Bath (# Pieces 1-6) | 14'1'' x 5'10'' | ||
| Second Level | Bedroom | 10'11'' x 11'7'' | ||
| Second Level | Bedroom | 14'7'' x 13'0'' | ||
| Second Level | Bedroom | 14'7'' x 18'8'' | ||
| Second Level | Other | 7'3'' x 5'10'' | ||
| Second Level | Primary Bedroom | 14'6'' x 19'6'' | ||
| Basement | Laundry Room | 9'6'' x 11'8'' | ||
| Basement | Recreation Room | 32'4'' x 23'7'' | ||
| Main Level | Bath (# Pieces 1-6) | 7'0'' x 5'5'' | ||
| Main Level | Office | 10'4'' x 12'7'' | ||
| Main Level | Dining Nook | 10'6'' x 11'10'' | ||
| Main Level | Kitchen | 17'7'' x 11'11'' | ||
| Main Level | Living Room | 14'7'' x 12'9'' |
https://www.realtor.ca/real-estate/28154519/25-highland-drive-tide-head
Interested?
Contact us for more information

The trademarks REALTOR®, REALTORS®, and the REALTOR® logo are controlled by The Canadian Real Estate Association (CREA) and identify real estate professionals who are members of CREA. The trademarks MLS®, Multiple Listing Service® and the associated logos are owned by The Canadian Real Estate Association (CREA) and identify the quality of services provided by real estate professionals who are members of CREA. The trademark DDF® is owned by The Canadian Real Estate Association (CREA) and identifies CREA's Data Distribution Facility (DDF®)
April 11 2025 02:31:55
Saint John Real Estate Board Inc
RE/MAX Prestige Realty
Contact Us
Use the form below to contact us!

