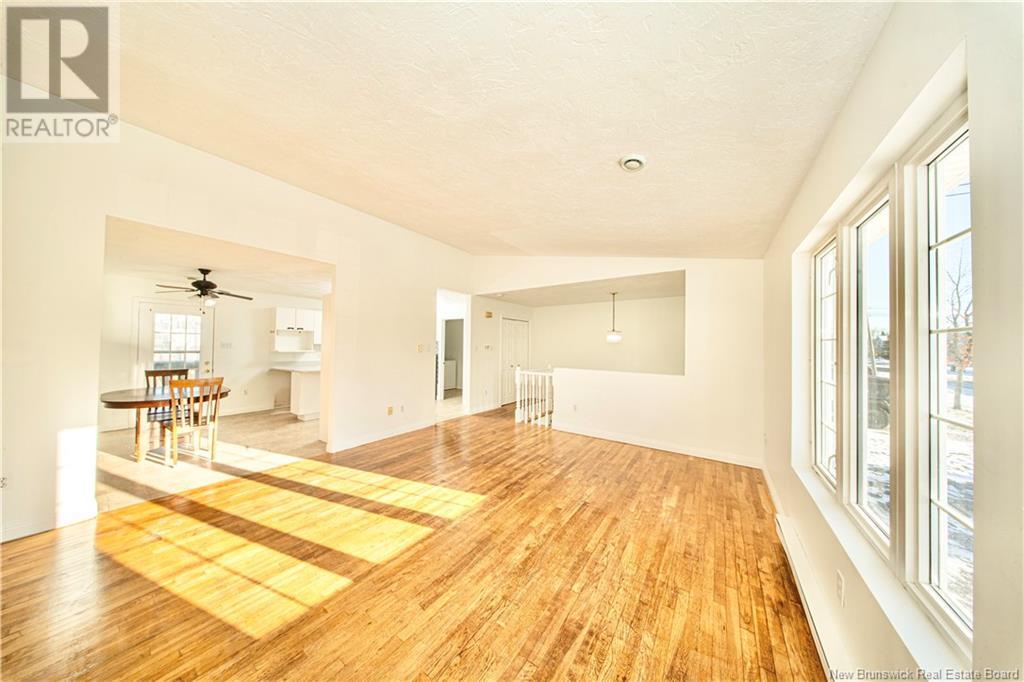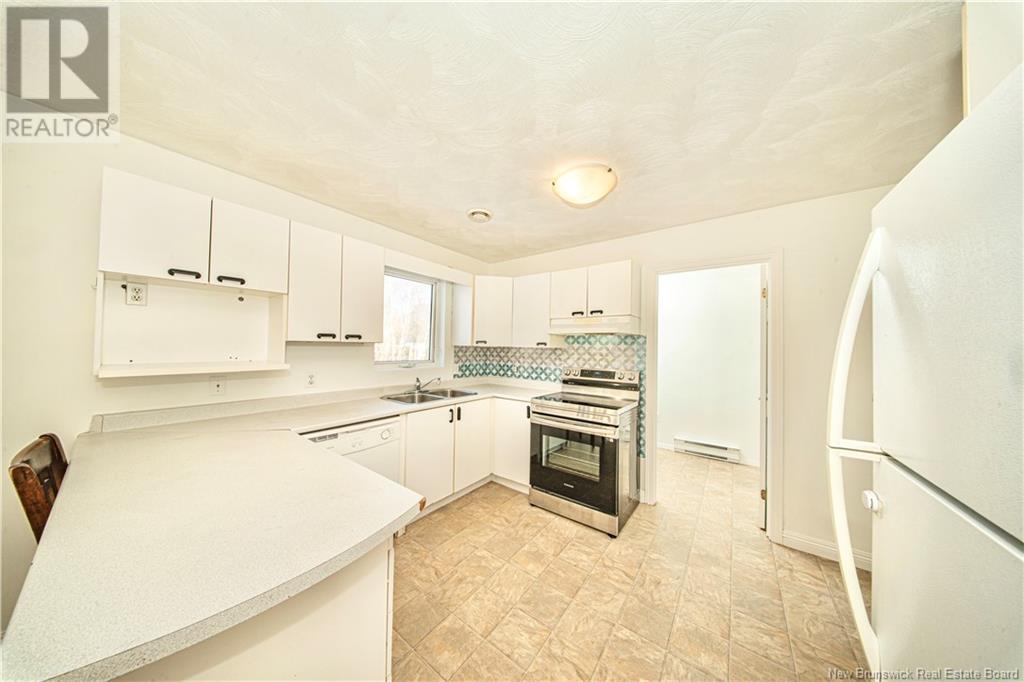LOADING
$289,000
Charming 3-Bedroom Semi-Detached Home with Cathedral Ceilings and Close to Walking Trails! Welcome to 25 Thaddee Street, located in the highly sought-after Dieppe area. This home offers a bright and inviting living room, an eat-in kitchen with a breakfast bar, and convenient access to the back deck. A laundry area is also located on the main floor. The lower level is home to the spacious master bedroom, two additional bedrooms, and the family bathroom. Set on a beautifully landscaped lot with a storage shed, this property also includes appliances. The fantastic location is just minutes away from major amenities such as shopping, schools, restaurants, Champlain Mall, and highways, with a quick drive to Downtown, Costco, and Trinity Drive. Don't miss out call today to schedule your private viewing! (id:42550)
Property Details
| MLS® Number | NB113765 |
| Property Type | Single Family |
| Structure | Shed |
Building
| Bathroom Total | 1 |
| Bedrooms Below Ground | 3 |
| Bedrooms Total | 3 |
| Architectural Style | 2 Level |
| Constructed Date | 1992 |
| Exterior Finish | Vinyl |
| Flooring Type | Vinyl, Hardwood |
| Foundation Type | Concrete |
| Heating Fuel | Electric |
| Heating Type | Baseboard Heaters |
| Size Interior | 728 Sqft |
| Total Finished Area | 1456 Sqft |
| Type | House |
| Utility Water | Municipal Water |
Land
| Access Type | Year-round Access |
| Acreage | No |
| Landscape Features | Landscaped |
| Sewer | Municipal Sewage System |
| Size Irregular | 539 |
| Size Total | 539 M2 |
| Size Total Text | 539 M2 |
Rooms
| Level | Type | Length | Width | Dimensions |
|---|---|---|---|---|
| Basement | 4pc Bathroom | 8'5'' x 8'0'' | ||
| Basement | Bedroom | 9'6'' x 9'0'' | ||
| Basement | Bedroom | 11'1'' x 9'6'' | ||
| Basement | Bedroom | 14'0'' x 10'7'' | ||
| Main Level | Laundry Room | 9'4'' x 5'0'' | ||
| Main Level | Kitchen/dining Room | 18'8'' x 12'0'' | ||
| Main Level | Living Room | 16'4'' x 15'0'' |
https://www.realtor.ca/real-estate/28003676/25-thaddee-street-dieppe
Interested?
Contact us for more information

The trademarks REALTOR®, REALTORS®, and the REALTOR® logo are controlled by The Canadian Real Estate Association (CREA) and identify real estate professionals who are members of CREA. The trademarks MLS®, Multiple Listing Service® and the associated logos are owned by The Canadian Real Estate Association (CREA) and identify the quality of services provided by real estate professionals who are members of CREA. The trademark DDF® is owned by The Canadian Real Estate Association (CREA) and identifies CREA's Data Distribution Facility (DDF®)
March 10 2025 06:31:34
Saint John Real Estate Board Inc
Exp Realty
Contact Us
Use the form below to contact us!
























