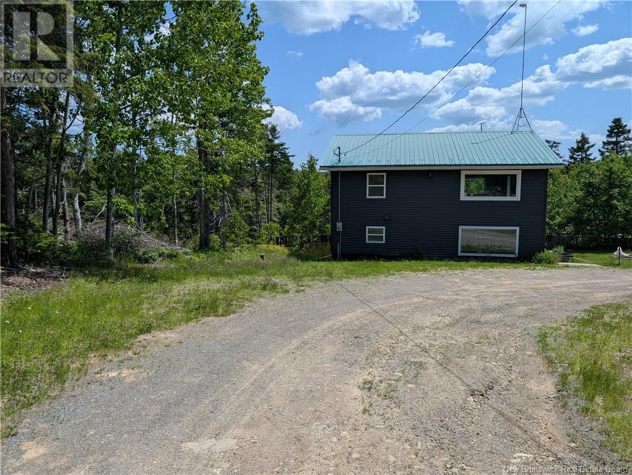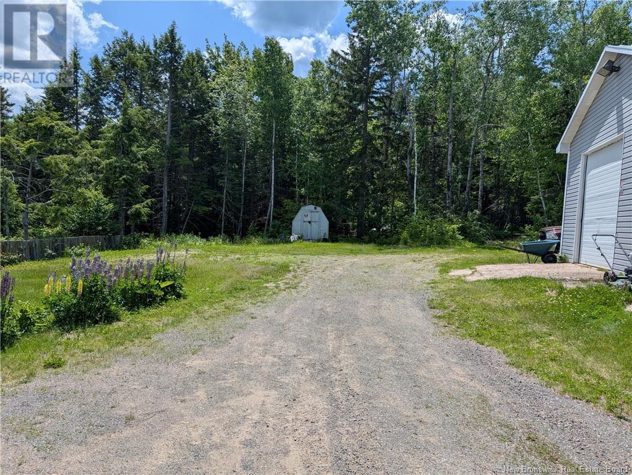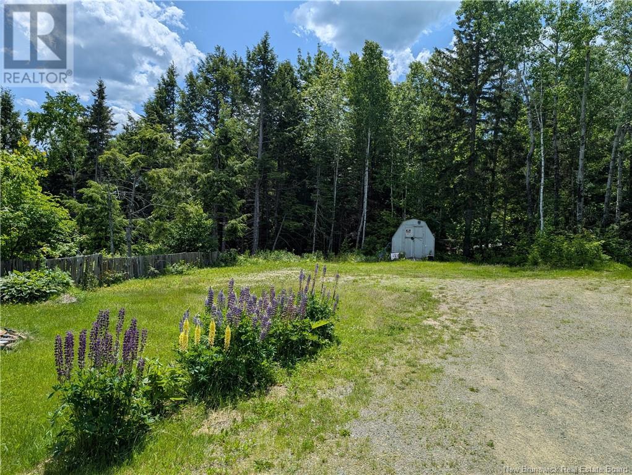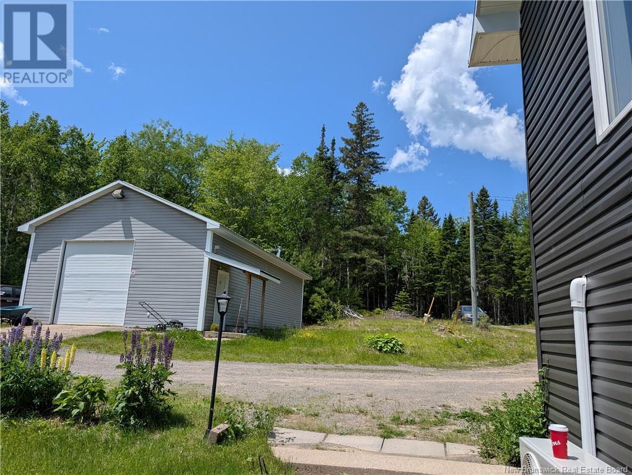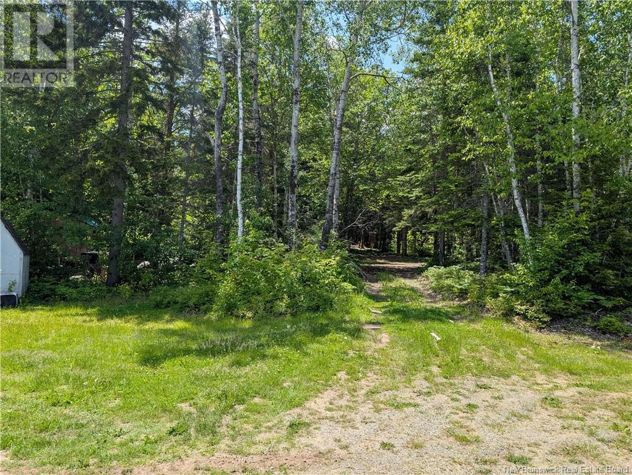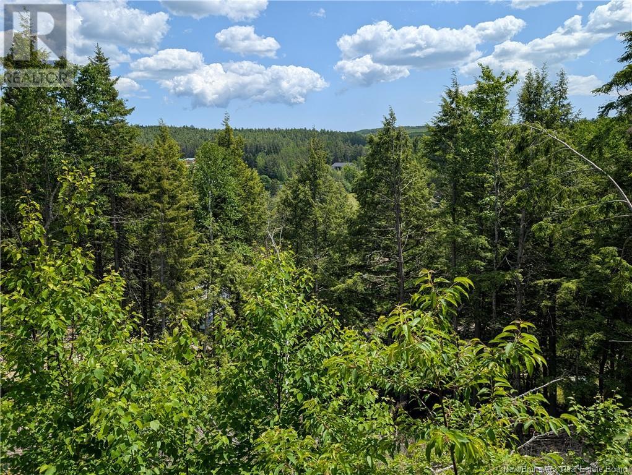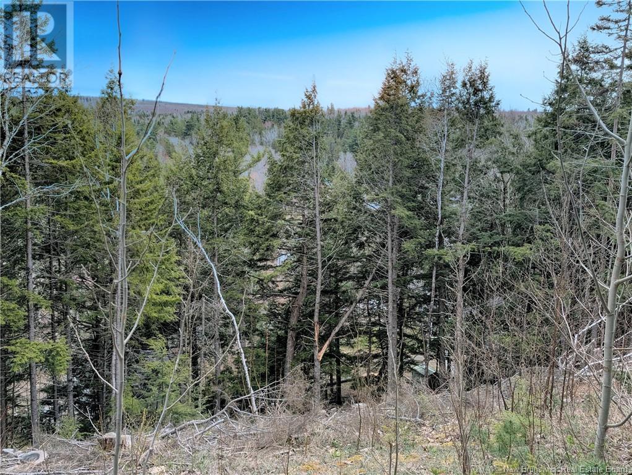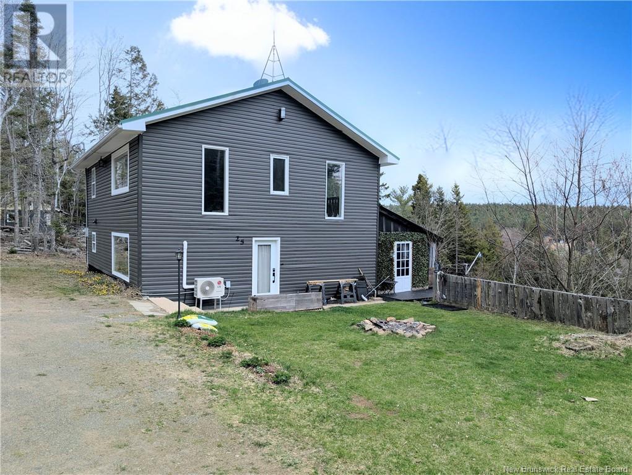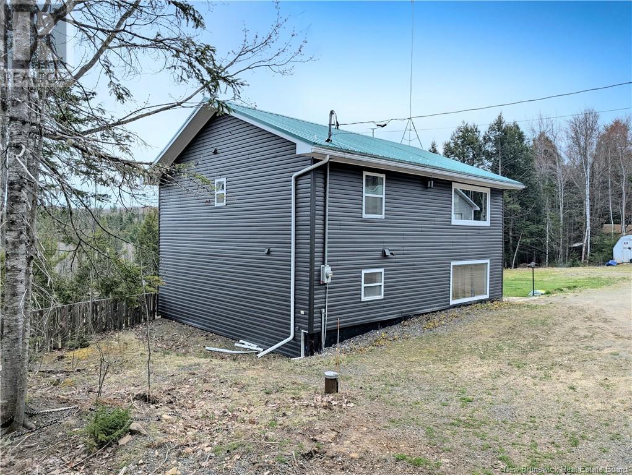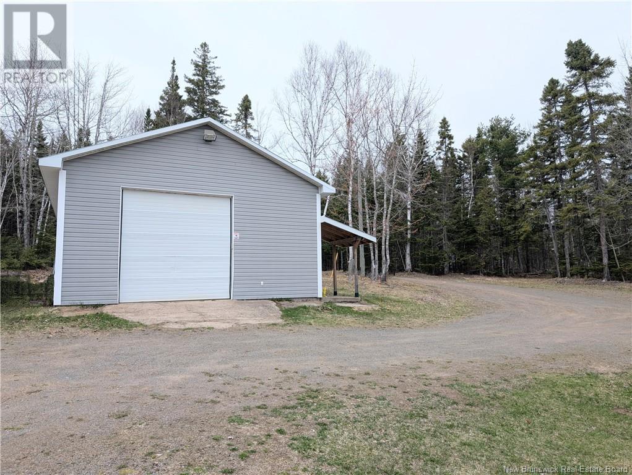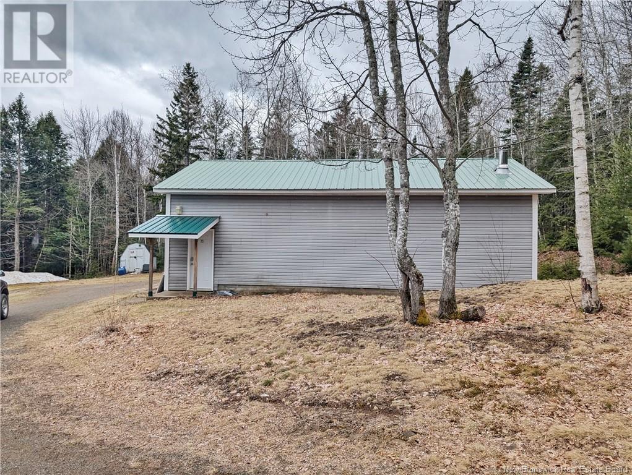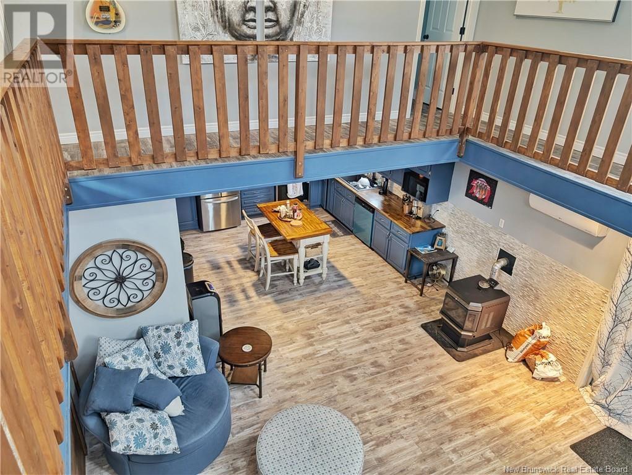LOADING
$389,000
Stunning view in this completely renovated Chalet!!! Located approximately 15 minutes from Salisbury, this beautiful home is perfect for someone who values the priceless features of privacy and nature. Situated on a generous lot with breathtaking views, there is also a very large shop (25 x 40) ready for the lucky new owner. Inside the primary residence , the perspective buyer will find 3 bedrooms, on with a walk in closet and private bath and the other two with an adjoining bath as well. The living room and kitchen area boast an open concept with high ceilings that lead to a walk through patio door to a deck where you can sit in the view of the valley below you. This property has been a passion project for the owner and there are subtle touches throughout the newly renovated home. This unique property is ready for its new owner. Book your showing today. (id:42550)
Property Details
| MLS® Number | NB115829 |
| Property Type | Single Family |
| Equipment Type | None |
| Features | Treed, Balcony/deck/patio |
| Rental Equipment Type | None |
| Structure | Workshop |
Building
| Bathroom Total | 2 |
| Bedrooms Above Ground | 3 |
| Bedrooms Total | 3 |
| Architectural Style | Chalet |
| Cooling Type | Heat Pump |
| Exterior Finish | Vinyl |
| Flooring Type | Laminate, Tile |
| Foundation Type | Concrete Slab |
| Heating Fuel | Pellet |
| Heating Type | Baseboard Heaters, Heat Pump, Stove |
| Size Interior | 1531 Sqft |
| Total Finished Area | 1531 Sqft |
| Type | House |
| Utility Water | Drilled Well |
Parking
| Detached Garage | |
| Garage |
Land
| Access Type | Year-round Access |
| Acreage | Yes |
| Landscape Features | Partially Landscaped |
| Sewer | Septic System |
| Size Irregular | 1 |
| Size Total | 1 Hec |
| Size Total Text | 1 Hec |
Rooms
| Level | Type | Length | Width | Dimensions |
|---|---|---|---|---|
| Second Level | 4pc Bathroom | X | ||
| Second Level | Bedroom | 11'4'' x 9'10'' | ||
| Second Level | Bedroom | 11'6'' x 8'5'' | ||
| Main Level | Bedroom | X | ||
| Main Level | 4pc Bathroom | X | ||
| Main Level | Kitchen | 14'9'' x 12'8'' | ||
| Main Level | Living Room | 18' x 14' |
https://www.realtor.ca/real-estate/28136735/25-w-wilson-road-parkindale
Interested?
Contact us for more information

The trademarks REALTOR®, REALTORS®, and the REALTOR® logo are controlled by The Canadian Real Estate Association (CREA) and identify real estate professionals who are members of CREA. The trademarks MLS®, Multiple Listing Service® and the associated logos are owned by The Canadian Real Estate Association (CREA) and identify the quality of services provided by real estate professionals who are members of CREA. The trademark DDF® is owned by The Canadian Real Estate Association (CREA) and identifies CREA's Data Distribution Facility (DDF®)
April 11 2025 12:43:48
Saint John Real Estate Board Inc
Assist 2 Sell Hub City Realty
Contact Us
Use the form below to contact us!

