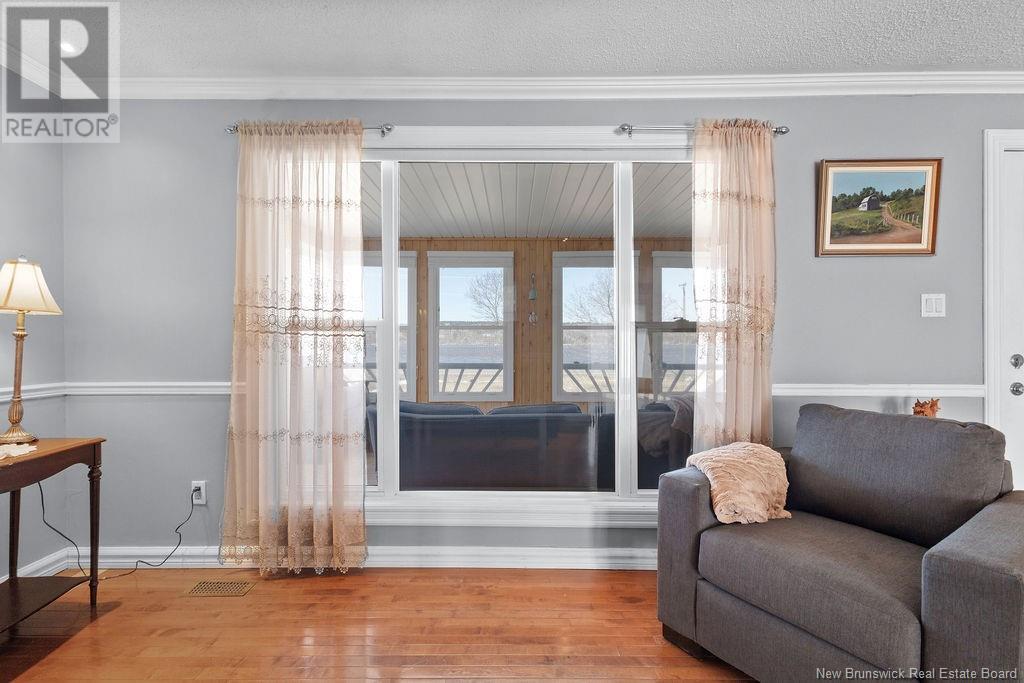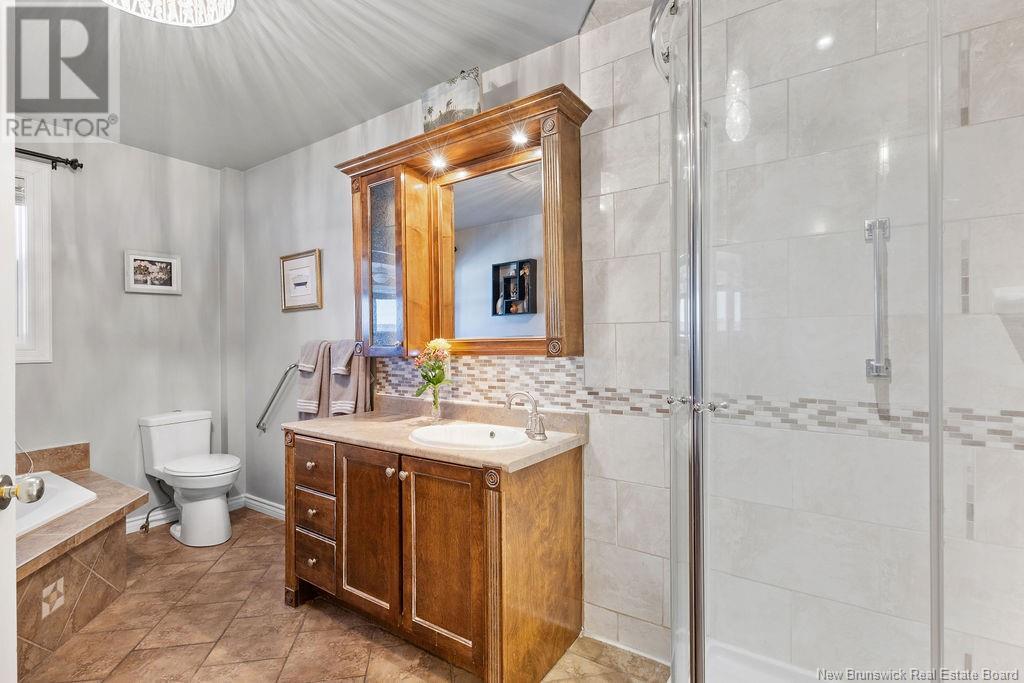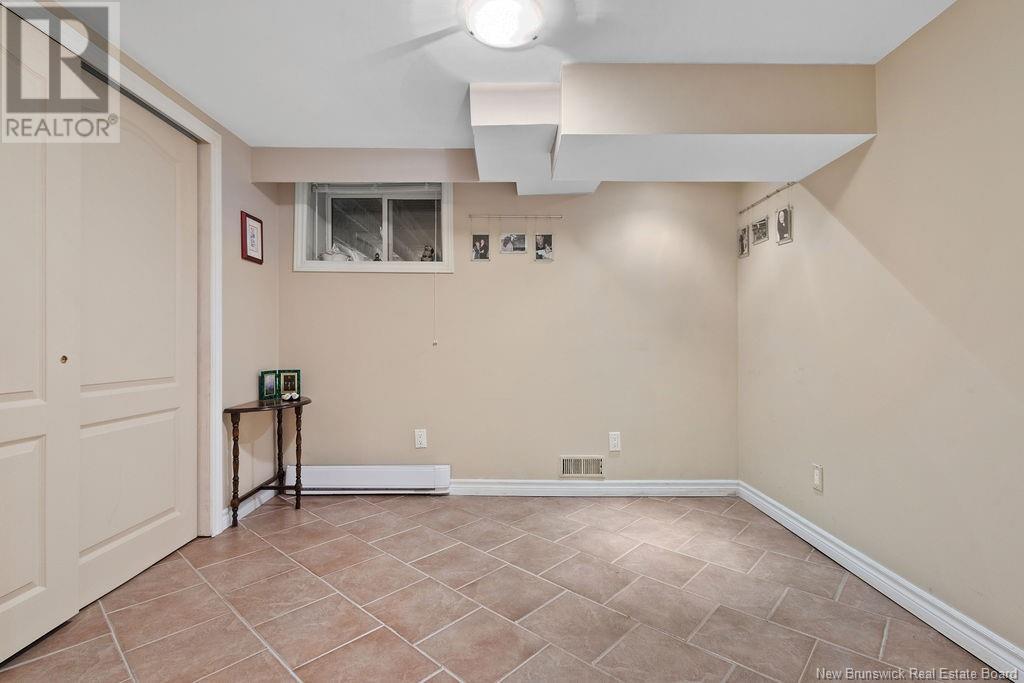LOADING
$369,900
This would make a Great Airbnb, plenty or room to entertain throughout. This stunning Waterfront Property on Miramichi River. This beautiful bungalow sits on over one acre of land and boasts breathtaking views of the river. Enjoy both sunrise and sunset from this serene location. The main floor of the home features an open concept kitchen with a skylight and island, a bright dining area with garden doors leading to a spacious new deck, a living room with hardwood floors that flows into a large three-season sunporch, and two bedrooms. The bathroom includes a corner soak tub, and there is a convenient mudroom with laundry facilities. The lower level of the home includes two non-conforming bedrooms, a full bath, and a storage room with three cedar closets. A new ducted heat pump was installed in 2024. Outside, there is a 12 x 24 garage and two storage sheds, providing ample storage space. The property is located close to all amenities in Miramichi City and is within walking distance to Middle Island. Call for a viewing today. (id:42550)
Property Details
| MLS® Number | NB114062 |
| Property Type | Single Family |
| Features | Beach, Balcony/deck/patio |
| Water Front Name | Miramichi River |
| Water Front Type | Waterfront On River |
Building
| Bathroom Total | 2 |
| Bedrooms Above Ground | 2 |
| Bedrooms Total | 2 |
| Architectural Style | Bungalow |
| Constructed Date | 1972 |
| Cooling Type | Heat Pump |
| Exterior Finish | Vinyl |
| Flooring Type | Ceramic, Hardwood |
| Foundation Type | Block, Concrete |
| Heating Fuel | Electric |
| Heating Type | Baseboard Heaters, Heat Pump |
| Stories Total | 1 |
| Size Interior | 1108 Sqft |
| Total Finished Area | 1821 Sqft |
| Type | House |
| Utility Water | Well |
Parking
| Detached Garage | |
| Garage |
Land
| Access Type | Year-round Access |
| Acreage | Yes |
| Landscape Features | Landscaped |
| Sewer | Municipal Sewage System |
| Size Irregular | 4787 |
| Size Total | 4787 M2 |
| Size Total Text | 4787 M2 |
Rooms
| Level | Type | Length | Width | Dimensions |
|---|---|---|---|---|
| Basement | Other | 14'8'' x 4'6'' | ||
| Basement | Storage | 13'1'' x 8'4'' | ||
| Basement | 3pc Ensuite Bath | 11'8'' x 10'7'' | ||
| Basement | Bedroom | 10'4'' x 8' | ||
| Basement | Bedroom | 10'6'' x 9'9'' | ||
| Main Level | Laundry Room | 11'10'' x 8'2'' | ||
| Main Level | Bedroom | 11'9'' x 9'8'' | ||
| Main Level | Bedroom | 12'11'' x 11'1'' | ||
| Main Level | 4pc Bathroom | 13'10'' x 8'4'' | ||
| Main Level | Living Room | 19'7'' x 12'5'' | ||
| Main Level | Kitchen/dining Room | 20' x 12' |
https://www.realtor.ca/real-estate/28119510/2500-water-street-miramichi
Interested?
Contact us for more information

The trademarks REALTOR®, REALTORS®, and the REALTOR® logo are controlled by The Canadian Real Estate Association (CREA) and identify real estate professionals who are members of CREA. The trademarks MLS®, Multiple Listing Service® and the associated logos are owned by The Canadian Real Estate Association (CREA) and identify the quality of services provided by real estate professionals who are members of CREA. The trademark DDF® is owned by The Canadian Real Estate Association (CREA) and identifies CREA's Data Distribution Facility (DDF®)
April 06 2025 05:01:15
Saint John Real Estate Board Inc
Allied Realty Limited
Contact Us
Use the form below to contact us!



















































