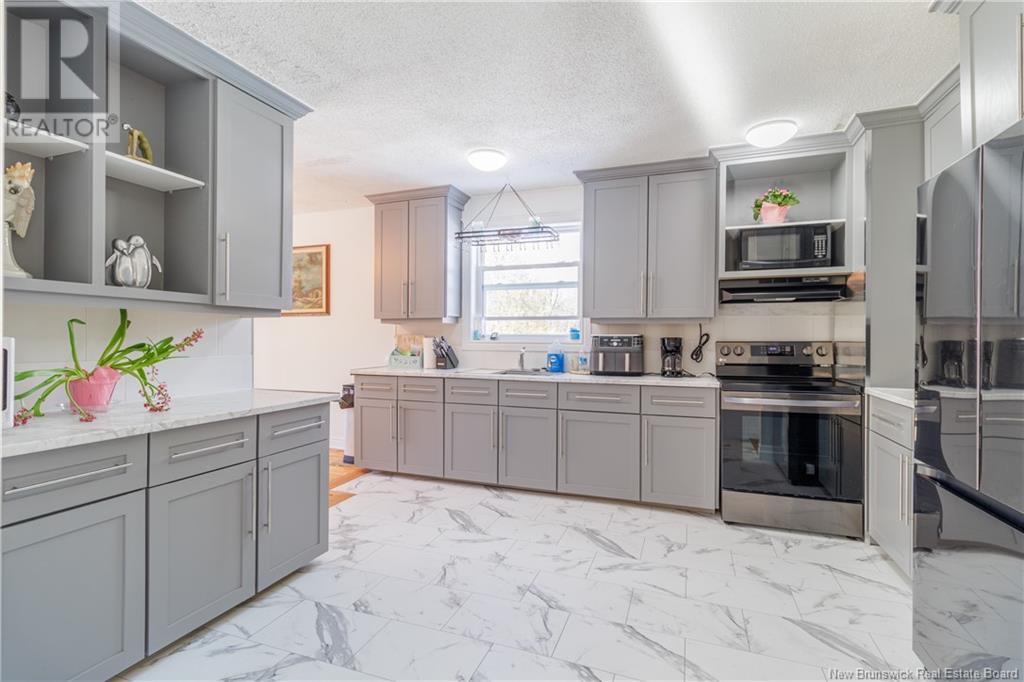LOADING
$435,000
Nestled just 15 minutes from Fredericton and 20 minutes from Oromocto, this beautiful 4-level home offers the perfect blend of privacy and convenience. With 3 spacious bedrooms and 3 bathrooms a fully renovated kitchen with new appliances, this home is perfect for families or anyone seeking room to grow. The property features a private driveway, a large front-to-back yard, and an attached double car garage, making it ideal for outdoor enthusiasts and those who appreciate extra storage space. Enjoy the added bonus of a separate work shed for all of your projects or hobbies. Set on a sprawling 2.6 acre lot, you'll have ample space to relax and unwind in a serene, peaceful setting. Whether you're looking for a quiet retreat or a family-friendly home with plenty of room to spread out, this property offers everything you need. (id:42550)
Property Details
| MLS® Number | NB113540 |
| Property Type | Single Family |
| Equipment Type | Water Heater |
| Features | Treed, Conservation/green Belt, Balcony/deck/patio |
| Rental Equipment Type | Water Heater |
| Structure | Workshop, Shed |
Building
| Bathroom Total | 3 |
| Bedrooms Above Ground | 3 |
| Bedrooms Total | 3 |
| Architectural Style | 4 Level |
| Constructed Date | 1985 |
| Cooling Type | Air Conditioned |
| Exterior Finish | Brick, Vinyl |
| Flooring Type | Ceramic, Laminate, Tile, Porcelain Tile, Hardwood |
| Foundation Type | Concrete |
| Half Bath Total | 2 |
| Heating Fuel | Electric |
| Heating Type | Baseboard Heaters |
| Size Interior | 2332 Sqft |
| Total Finished Area | 2332 Sqft |
| Type | House |
| Utility Water | Well |
Parking
| Attached Garage | |
| Garage |
Land
| Access Type | Year-round Access, Road Access |
| Acreage | Yes |
| Landscape Features | Partially Landscaped |
| Sewer | Septic System |
| Size Irregular | 2.6 |
| Size Total | 2.6 Ac |
| Size Total Text | 2.6 Ac |
Rooms
| Level | Type | Length | Width | Dimensions |
|---|---|---|---|---|
| Second Level | Living Room | 19'5'' x 12'2'' | ||
| Second Level | Dining Room | 9'1'' x 12'6'' | ||
| Second Level | Kitchen | 13'8'' x 12'6'' | ||
| Third Level | Bath (# Pieces 1-6) | 8'9'' x 12'6'' | ||
| Third Level | Bedroom | 10'11'' x 10'9'' | ||
| Third Level | Bedroom | 10'11'' x 10'9'' | ||
| Third Level | Primary Bedroom | 13'0'' x 12'7'' | ||
| Basement | Bonus Room | 22'9'' x 12'5'' | ||
| Basement | Bonus Room | 18'4'' x 11'8'' | ||
| Main Level | Laundry Room | 9'0'' x 7'2'' | ||
| Main Level | Bath (# Pieces 1-6) | 5'4'' x 4'8'' | ||
| Main Level | Office | 7'9'' x 8'9'' | ||
| Main Level | Recreation Room | 22'4'' x 12'6'' | ||
| Main Level | Foyer | 5'11'' x 8'8'' |
https://www.realtor.ca/real-estate/27987945/2550-route-101-beaver-dam
Interested?
Contact us for more information

The trademarks REALTOR®, REALTORS®, and the REALTOR® logo are controlled by The Canadian Real Estate Association (CREA) and identify real estate professionals who are members of CREA. The trademarks MLS®, Multiple Listing Service® and the associated logos are owned by The Canadian Real Estate Association (CREA) and identify the quality of services provided by real estate professionals who are members of CREA. The trademark DDF® is owned by The Canadian Real Estate Association (CREA) and identifies CREA's Data Distribution Facility (DDF®)
April 10 2025 10:02:08
Saint John Real Estate Board Inc
Exit Realty Advantage
Contact Us
Use the form below to contact us!























