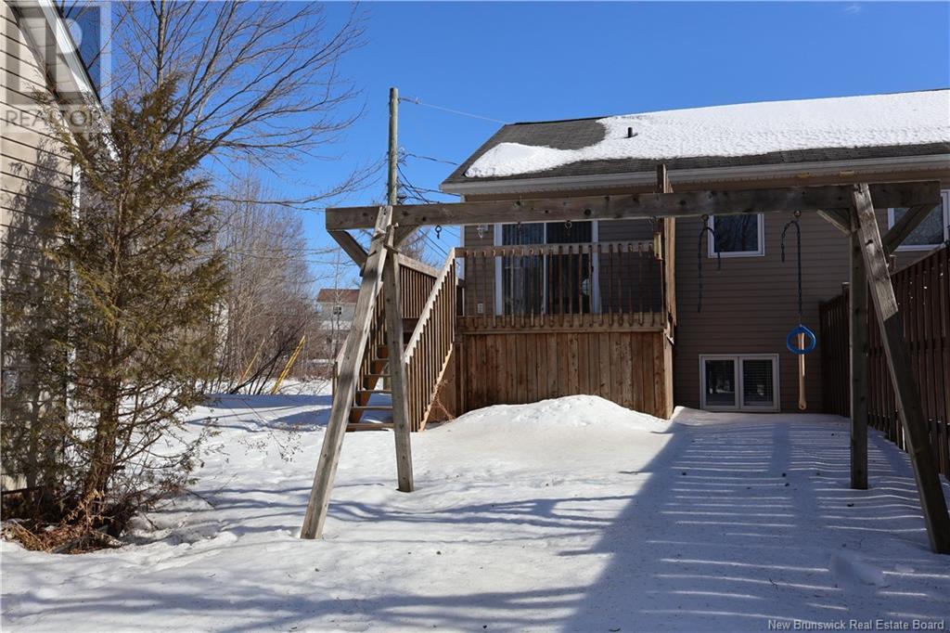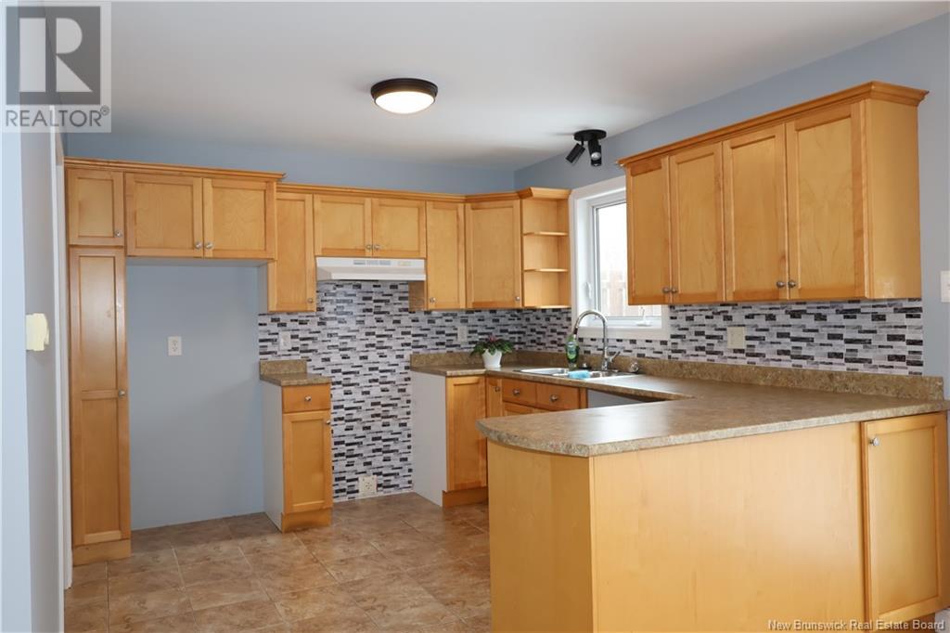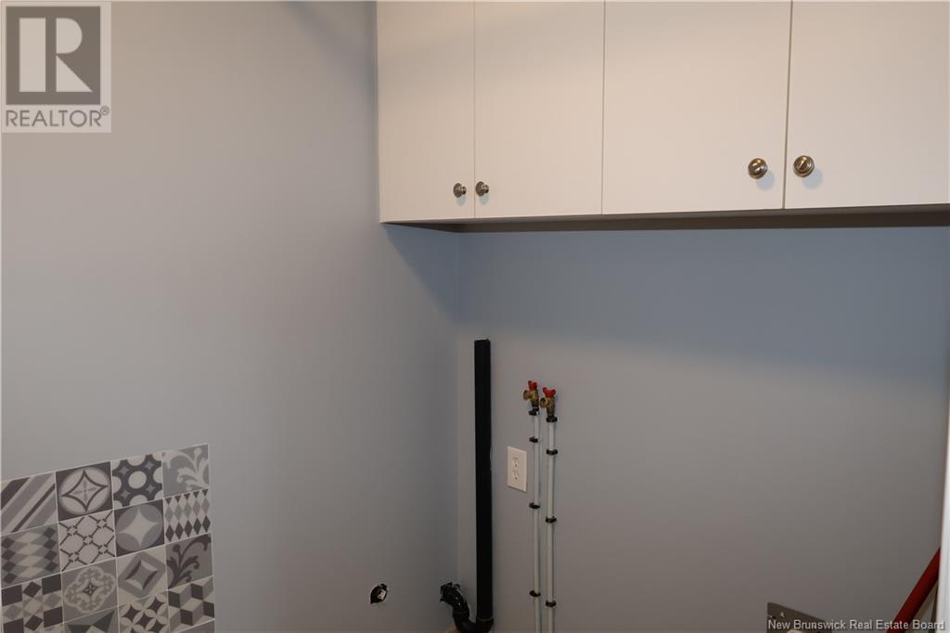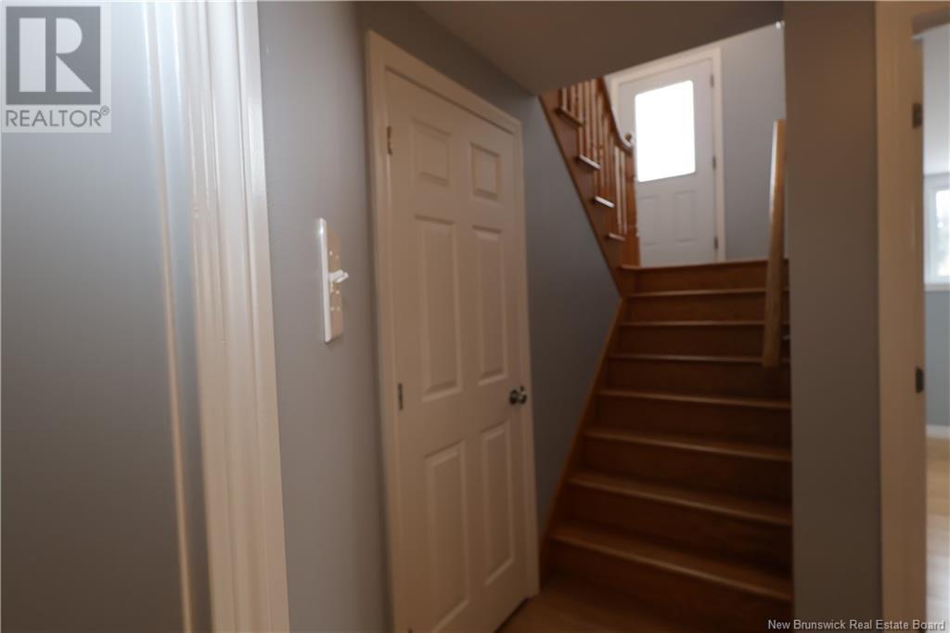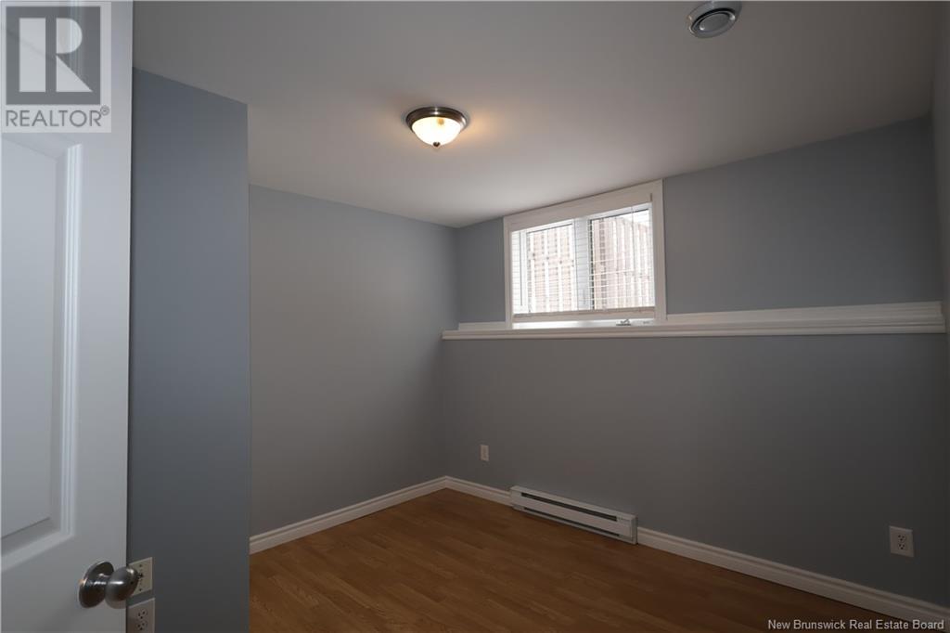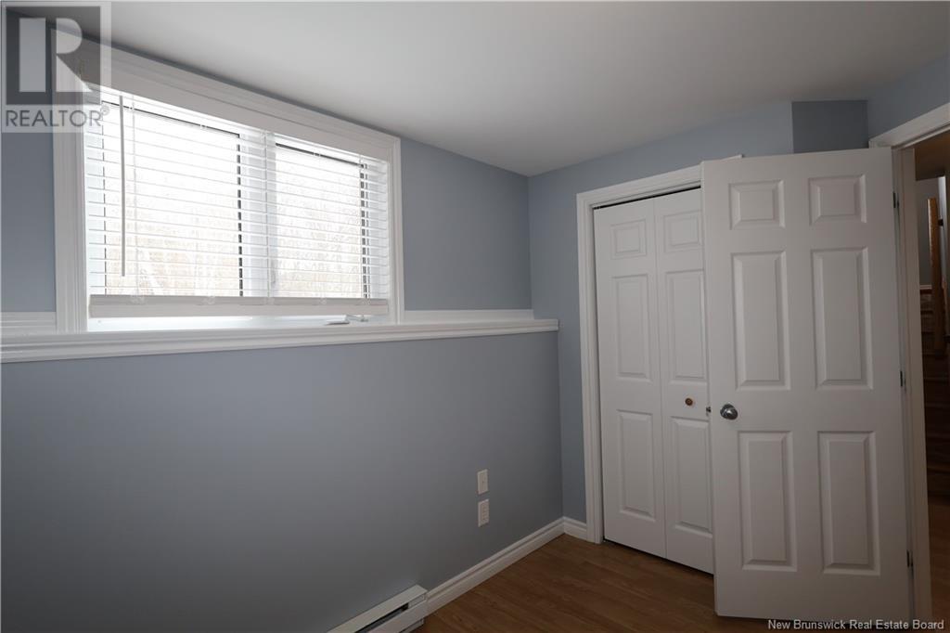LOADING
$295,000
This charming semi-split entry home in Dieppe offers a perfect blend of comfort and convenience. Featuring three spacious bedrooms and 1.5 baths, this home is ideal for families or first-time buyers. The bright and inviting living space is complemented by large windows that allow plenty of natural light. The kitchen and dining area provide a functional layout, perfect for everyday meals or entertaining guests. Downstairs, you'll find 3 bedrooms. Step outside to a private backyard, ideal for relaxing or hosting summer barbecues. A storage shed provides extra space for tools, seasonal items, or outdoor equipment. Located in a prime Dieppe location, this home is just minutes from shopping, schools, parks, and all essential amenities. Enjoy the convenience of city living while still having a quiet and private outdoor space to unwind. This home is a must-see! (id:42550)
Property Details
| MLS® Number | NB112478 |
| Property Type | Single Family |
| Features | Treed |
| Structure | Shed |
Building
| Bathroom Total | 2 |
| Bedrooms Below Ground | 3 |
| Bedrooms Total | 3 |
| Constructed Date | 2008 |
| Cooling Type | Heat Pump |
| Exterior Finish | Vinyl |
| Flooring Type | Laminate, Tile, Hardwood |
| Foundation Type | Concrete |
| Half Bath Total | 1 |
| Heating Type | Heat Pump |
| Size Interior | 589 Sqft |
| Total Finished Area | 1178 Sqft |
| Type | House |
Land
| Access Type | Year-round Access |
| Acreage | No |
| Sewer | Municipal Sewage System |
| Size Irregular | 445 |
| Size Total | 445 M2 |
| Size Total Text | 445 M2 |
Rooms
| Level | Type | Length | Width | Dimensions |
|---|---|---|---|---|
| Basement | 4pc Bathroom | 8'1'' x 7' | ||
| Basement | Bedroom | 10'3'' x 7'8'' | ||
| Basement | Bedroom | 8'9'' x 10'1'' | ||
| Basement | Primary Bedroom | 11'11'' x 10' | ||
| Main Level | Foyer | 20' x 8'1'' | ||
| Main Level | Living Room | 14'8'' x 12'2'' | ||
| Main Level | Bedroom | 7' x 5'2'' | ||
| Main Level | Kitchen/dining Room | 19' x 10'8'' |
https://www.realtor.ca/real-estate/27906182/27-devarenne-street-dieppe
Interested?
Contact us for more information

The trademarks REALTOR®, REALTORS®, and the REALTOR® logo are controlled by The Canadian Real Estate Association (CREA) and identify real estate professionals who are members of CREA. The trademarks MLS®, Multiple Listing Service® and the associated logos are owned by The Canadian Real Estate Association (CREA) and identify the quality of services provided by real estate professionals who are members of CREA. The trademark DDF® is owned by The Canadian Real Estate Association (CREA) and identifies CREA's Data Distribution Facility (DDF®)
March 29 2025 07:13:27
Saint John Real Estate Board Inc
Exp Realty
Contact Us
Use the form below to contact us!



