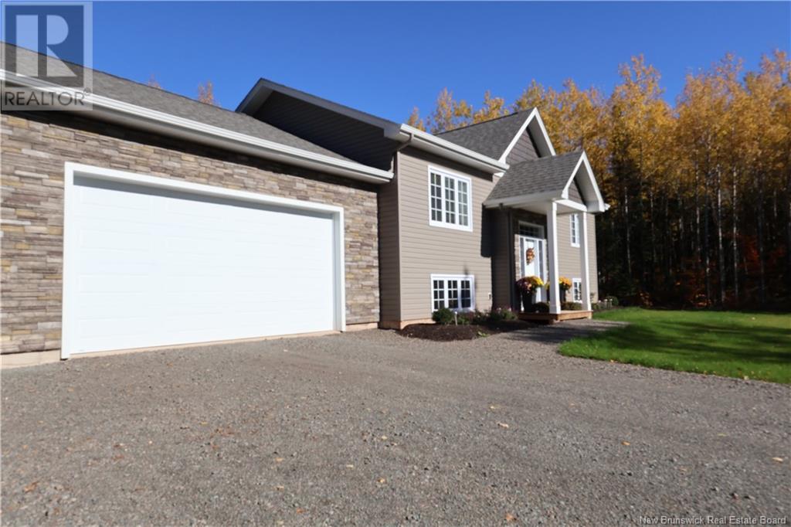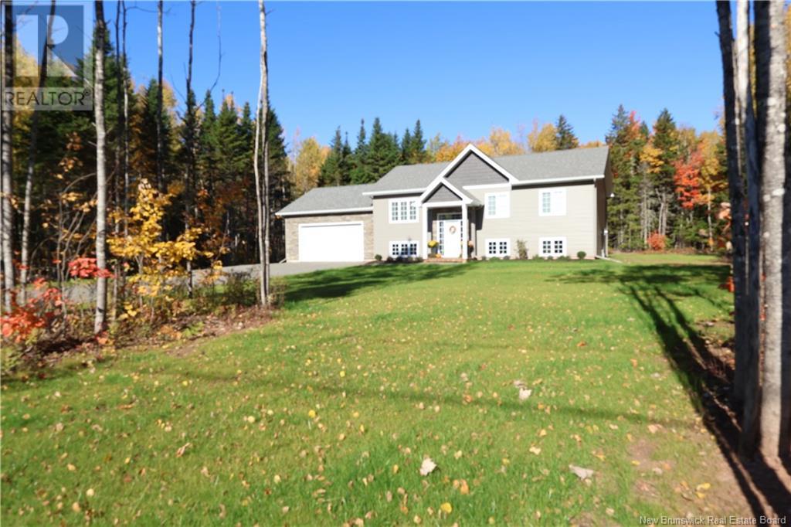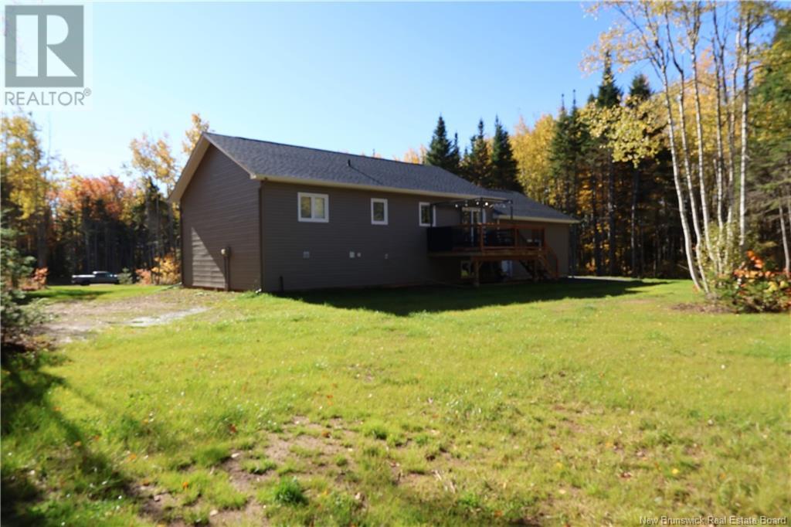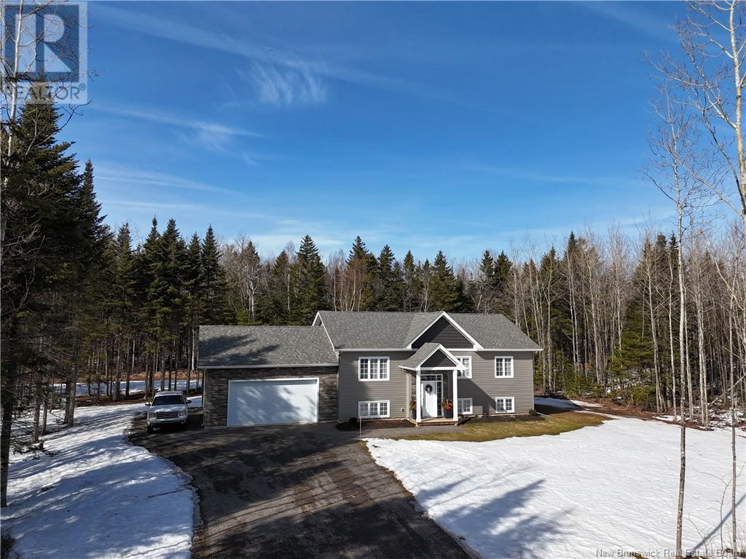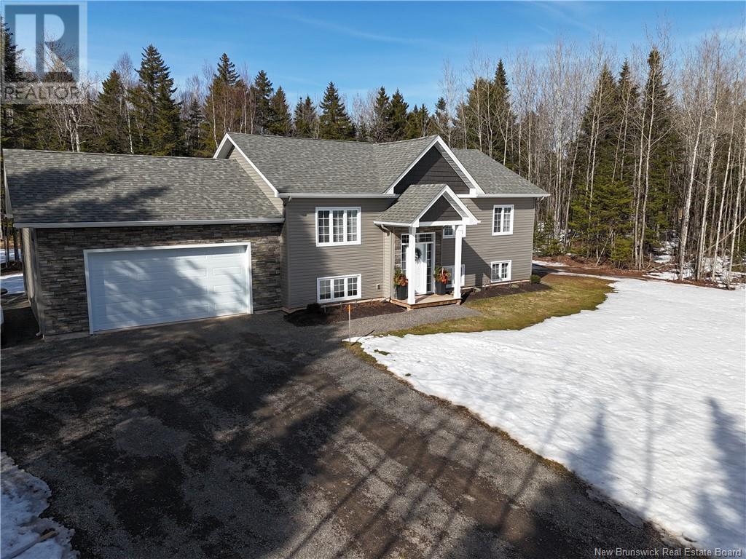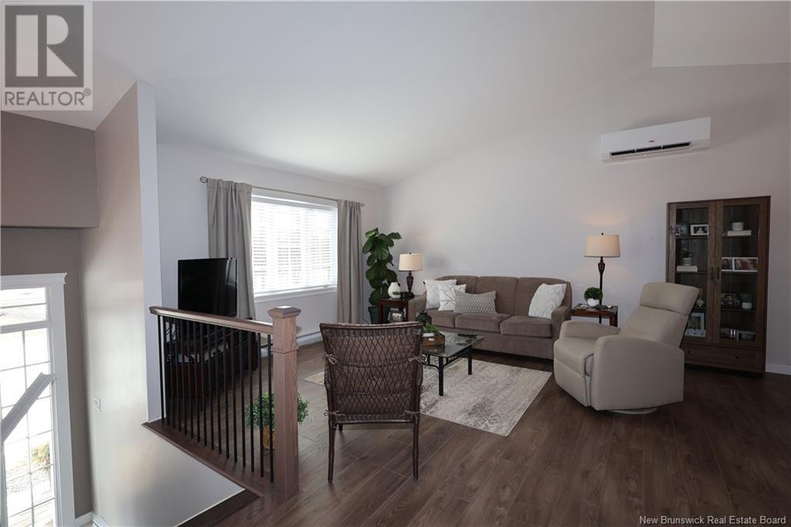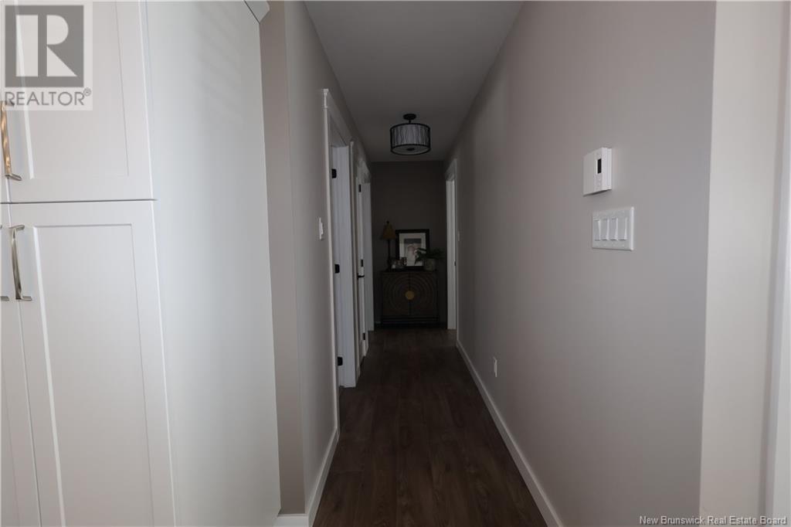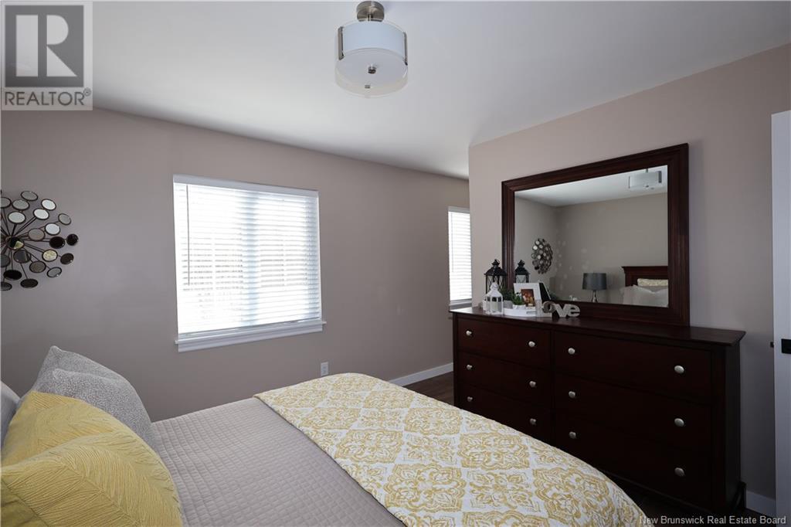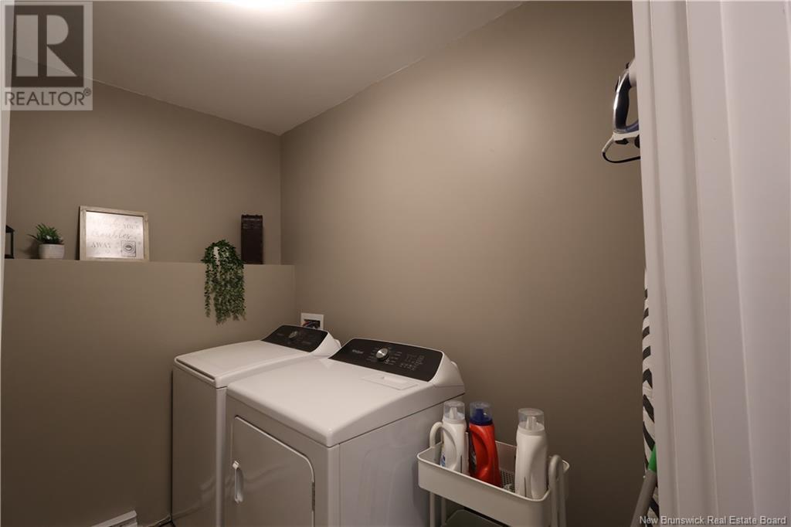LOADING
$579,900
This stunning, one-year-old home offers modern living in a private, fully landscaped wooded setting. Designed for comfort and convenience, it is move-in ready and perfect for families. The open-concept design features a spacious kitchen and living area, ideal for entertaining. The primary bedroom includes a large walk-in closet with powder room that providing ample storage. A fully finished basement offers a large family room with additional living space. The home includes two full four-piece bathrooms, one on each level, for added convenience. A spacious double garage provides secure parking and extra storage. Located within walking distance of Moncton High School, this home is just minutes from Costco and all major amenities. Outdoor enthusiasts will appreciate the proximity to Irishtown Nature Park, while golfers will enjoy being near two well-maintained courses. This exceptional home wont be on the market for long. Schedule your viewing today before it's gone. (id:42550)
Open House
This property has open houses!
2:00 pm
Ends at:4:00 pm
Property Details
| MLS® Number | NB114252 |
| Property Type | Single Family |
Building
| Bathroom Total | 2 |
| Bedrooms Above Ground | 2 |
| Bedrooms Below Ground | 2 |
| Bedrooms Total | 4 |
| Architectural Style | 2 Level |
| Constructed Date | 2024 |
| Cooling Type | Air Conditioned |
| Exterior Finish | Concrete, Vinyl, Aluminum/vinyl |
| Flooring Type | Laminate, Tile |
| Foundation Type | Concrete |
| Heating Fuel | Electric |
| Size Interior | 1176 Sqft |
| Total Finished Area | 2352 Sqft |
| Type | House |
| Utility Water | Drilled Well |
Parking
| Attached Garage | |
| Garage |
Land
| Acreage | Yes |
| Size Irregular | 65340 |
| Size Total | 65340 Sqft |
| Size Total Text | 65340 Sqft |
Rooms
| Level | Type | Length | Width | Dimensions |
|---|---|---|---|---|
| Basement | Storage | 11'9'' x 11'10'' | ||
| Basement | 4pc Bathroom | 7'3'' x 7'3'' | ||
| Basement | Laundry Room | 7'11'' x 5'8'' | ||
| Basement | Bedroom | 12'3'' x 11'3'' | ||
| Basement | Bedroom | 12'3'' x 11'3'' | ||
| Main Level | Bedroom | 10'8'' x 11'8'' | ||
| Main Level | Other | 8' x 11'8'' | ||
| Main Level | Primary Bedroom | 10'8'' x 11'7'' | ||
| Main Level | 4pc Bathroom | 11' x 6'6'' | ||
| Main Level | Living Room/dining Room | 26'10'' x 17'10'' |
https://www.realtor.ca/real-estate/28045803/27-paris-street-irishtown
Interested?
Contact us for more information

The trademarks REALTOR®, REALTORS®, and the REALTOR® logo are controlled by The Canadian Real Estate Association (CREA) and identify real estate professionals who are members of CREA. The trademarks MLS®, Multiple Listing Service® and the associated logos are owned by The Canadian Real Estate Association (CREA) and identify the quality of services provided by real estate professionals who are members of CREA. The trademark DDF® is owned by The Canadian Real Estate Association (CREA) and identifies CREA's Data Distribution Facility (DDF®)
April 10 2025 01:44:39
Saint John Real Estate Board Inc
Exp Realty
Contact Us
Use the form below to contact us!

