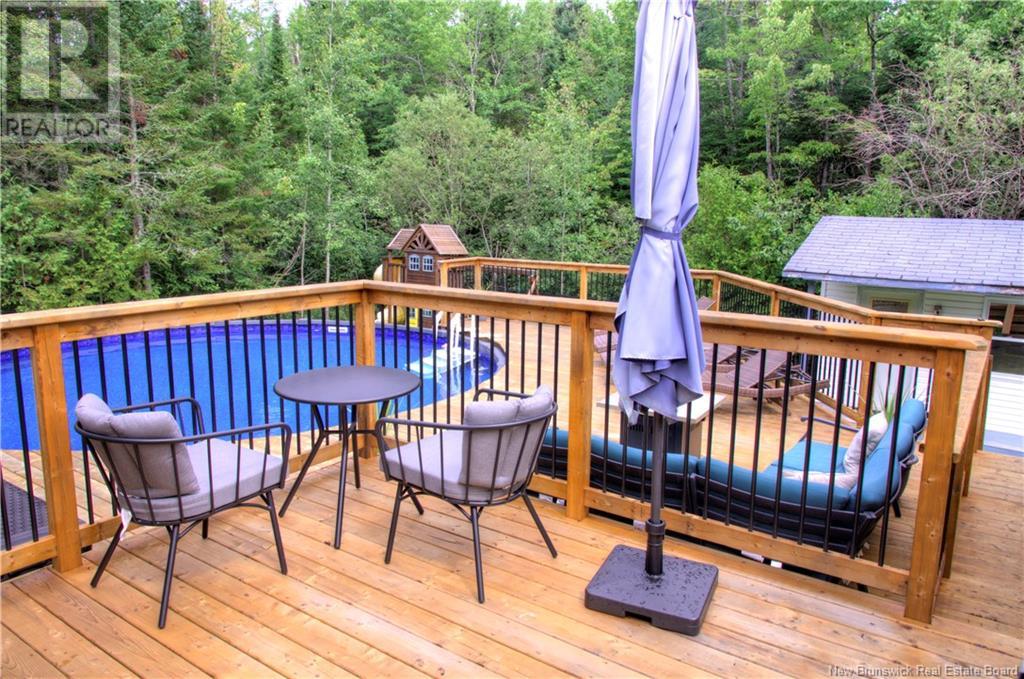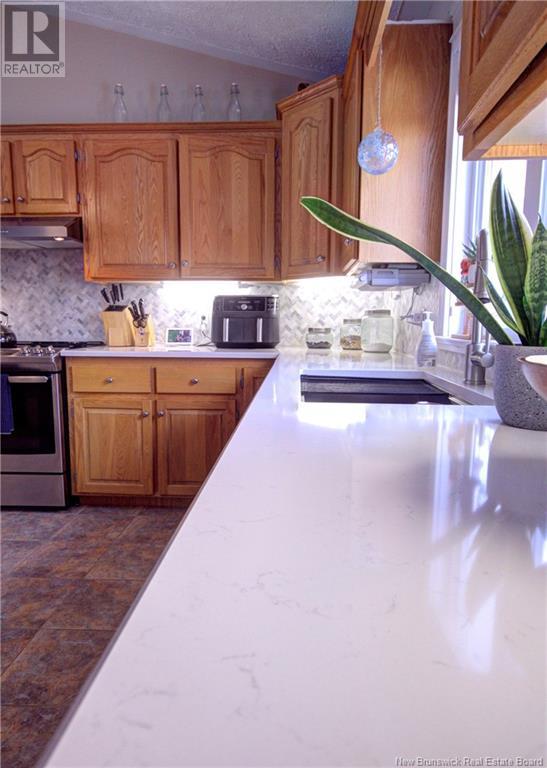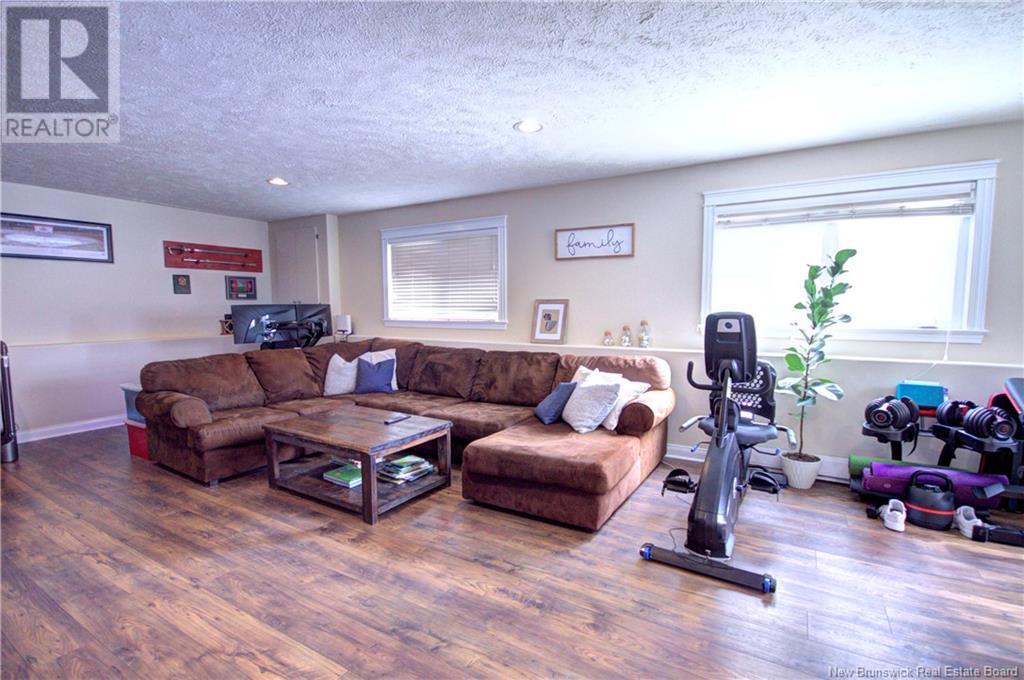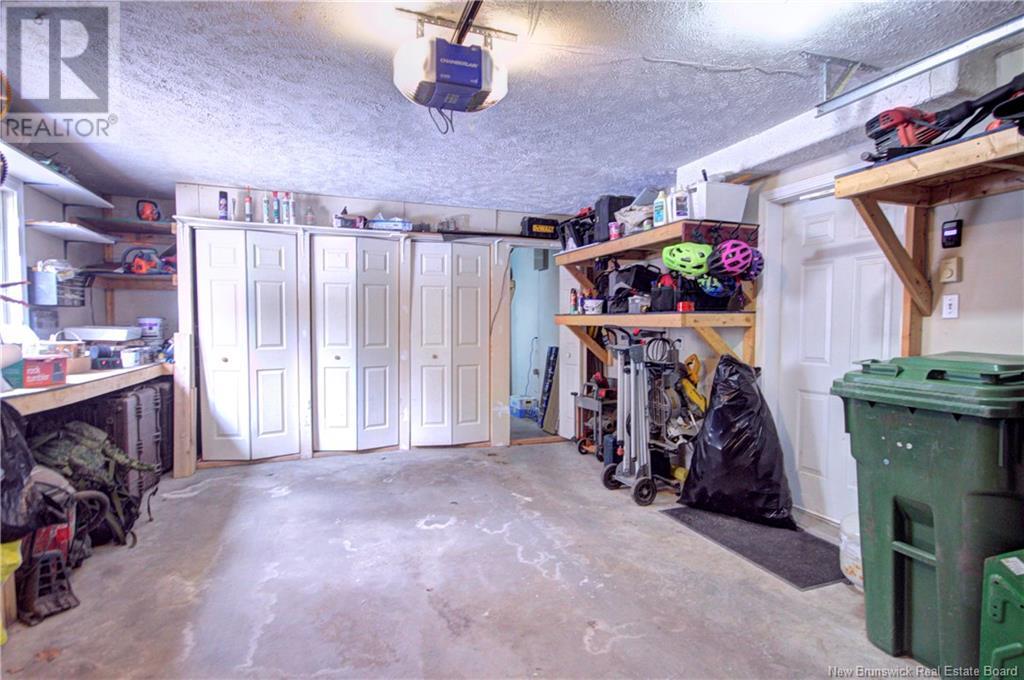LOADING
$449,900
Stunning & Spacious family friendly home with a gorgeous back yard pool & sundeck! Inside is bright & open, great for entertaining with huge island, & cathedral ceilings. Kitchen offers abundant cabinets, pantry/ roll out shelves, quartz countertops, & oodles of workspace. 3 roomy bedrooms on the main floor, primary easily fits a king bed & offers a walk-in closet & huge ensuite/ soaker tub & sep shower. 2nd & 3rd bedrooms share the main bath off the hall. On the lower level you'll find a massive family room, 4th bedroom, 3rd full bath, laundry & ground level foyer/ access to the garage. The main entry area is large & has good closet space as well. Out back is a professionally constructed, gorgeous 2 level deck (2023) around the heated pool (2024). So much to offer inside & out! (id:42550)
Property Details
| MLS® Number | NB115246 |
| Property Type | Single Family |
| Equipment Type | Water Heater |
| Features | Balcony/deck/patio |
| Pool Type | Above Ground Pool |
| Rental Equipment Type | Water Heater |
| Structure | Shed |
Building
| Bathroom Total | 3 |
| Bedrooms Above Ground | 3 |
| Bedrooms Below Ground | 1 |
| Bedrooms Total | 4 |
| Architectural Style | Split Level Entry |
| Constructed Date | 2003 |
| Cooling Type | Heat Pump |
| Exterior Finish | Vinyl |
| Flooring Type | Carpeted, Ceramic, Wood |
| Foundation Type | Concrete |
| Heating Fuel | Electric |
| Heating Type | Baseboard Heaters, Heat Pump |
| Size Interior | 1500 Sqft |
| Total Finished Area | 2500 Sqft |
| Type | House |
| Utility Water | Municipal Water |
Parking
| Attached Garage | |
| Integrated Garage | |
| Garage |
Land
| Access Type | Year-round Access |
| Acreage | No |
| Landscape Features | Landscaped |
| Sewer | Municipal Sewage System |
| Size Irregular | 754 |
| Size Total | 754 M2 |
| Size Total Text | 754 M2 |
Rooms
| Level | Type | Length | Width | Dimensions |
|---|---|---|---|---|
| Basement | Family Room | 31' x 15' | ||
| Basement | Foyer | 12' x 9'8'' | ||
| Basement | Bath (# Pieces 1-6) | 5' x 9' | ||
| Basement | Bedroom | 9'9'' x 18'3'' | ||
| Basement | Laundry Room | 7'8'' x 5'4'' | ||
| Main Level | Kitchen | 21' x 16' | ||
| Main Level | Bath (# Pieces 1-6) | 10' x 5' | ||
| Main Level | Bedroom | 11' x 11' | ||
| Main Level | Bedroom | 11' x 11' | ||
| Main Level | Ensuite | 10' x 10' | ||
| Main Level | Primary Bedroom | 14'7'' x 15'6'' | ||
| Main Level | Dining Room | 10' x 15' | ||
| Main Level | Living Room | 21' x 15' |
https://www.realtor.ca/real-estate/28106098/27-ripley-street-oromocto
Interested?
Contact us for more information

The trademarks REALTOR®, REALTORS®, and the REALTOR® logo are controlled by The Canadian Real Estate Association (CREA) and identify real estate professionals who are members of CREA. The trademarks MLS®, Multiple Listing Service® and the associated logos are owned by The Canadian Real Estate Association (CREA) and identify the quality of services provided by real estate professionals who are members of CREA. The trademark DDF® is owned by The Canadian Real Estate Association (CREA) and identifies CREA's Data Distribution Facility (DDF®)
April 02 2025 12:11:22
Saint John Real Estate Board Inc
Royal LePage Atlantic-Restigouche Rd (Branch Off), Royal LePage Atlantic - Canex (Branch Office)
Contact Us
Use the form below to contact us!



















































