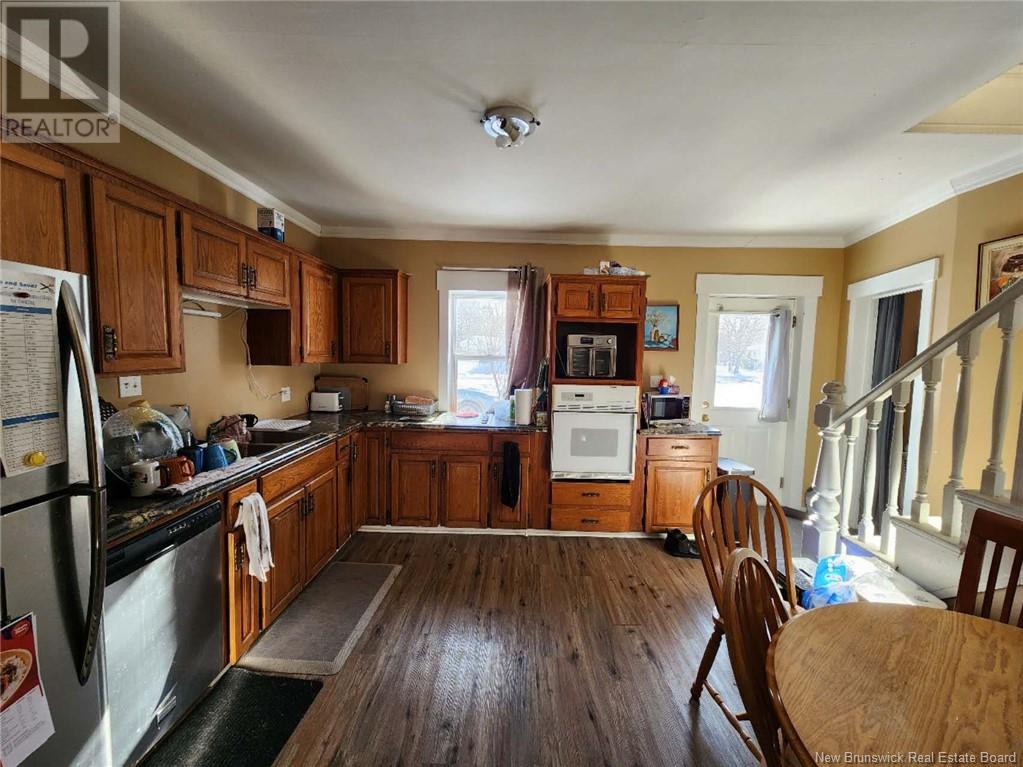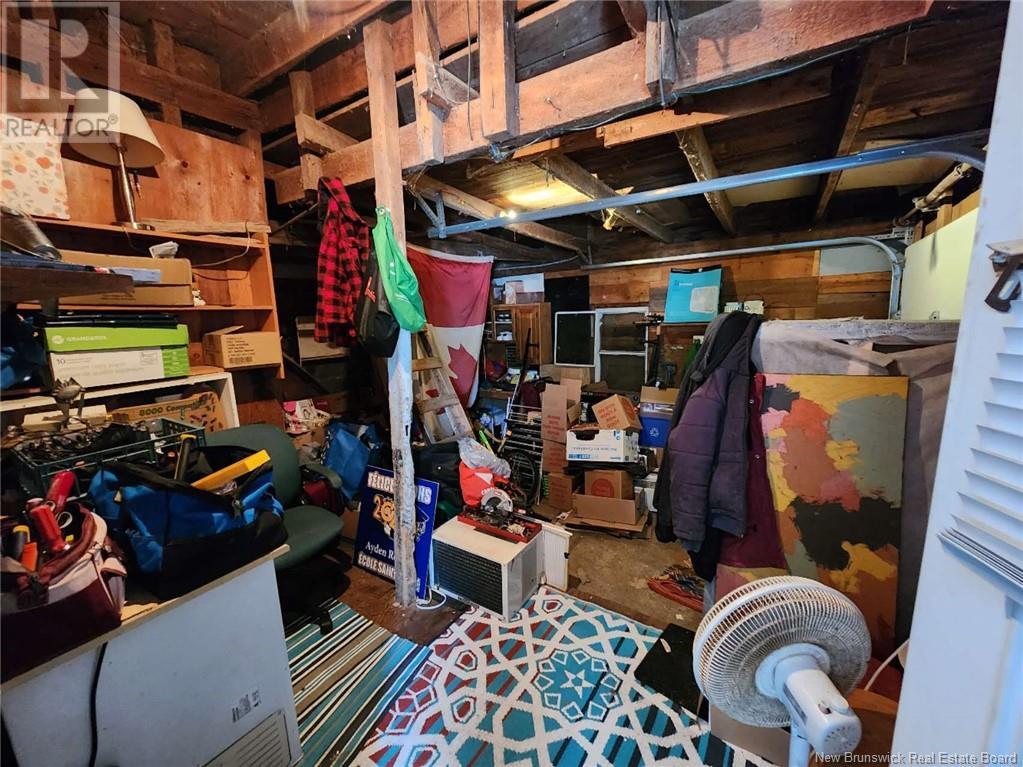LOADING
$495,000
Completely renovated triplex on Sunset Drive with newer roof, new flooring and plumbing & electrical upgrades. The property sits on a 1/2+ acre city lot with ample parking and a circular driveway. Each unit has plumbing and electrical infrastructure in place for its won washer and dryer and each unit has their own power meter. The two 2 bedroom units and one 3 bedroom unit currently renting for $3800 a month, power not included. The property is within walking distance to the upcoming McAdam Avenue School and the York Care Center. It's also a 5 min drive to the Superstore, the liquor store, restaurants, and the highway. 24 Hour notice mandatory due to tenants. (id:42550)
Property Details
| MLS® Number | NB112088 |
| Property Type | Single Family |
| Equipment Type | None |
| Rental Equipment Type | None |
| Structure | Shed |
Building
| Bathroom Total | 4 |
| Bedrooms Above Ground | 7 |
| Bedrooms Total | 7 |
| Architectural Style | 2 Level |
| Basement Type | Crawl Space |
| Exterior Finish | Vinyl |
| Half Bath Total | 1 |
| Heating Fuel | Electric |
| Heating Type | Baseboard Heaters |
| Size Interior | 3500 Sqft |
| Total Finished Area | 3500 Sqft |
| Type | House |
| Utility Water | Municipal Water |
Parking
| Attached Garage |
Land
| Acreage | No |
| Sewer | Municipal Sewage System |
| Size Irregular | 2406 |
| Size Total | 2406 M2 |
| Size Total Text | 2406 M2 |
Rooms
| Level | Type | Length | Width | Dimensions |
|---|---|---|---|---|
| Basement | Living Room | 16'5'' x 13'5'' | ||
| Basement | Bath (# Pieces 1-6) | 9'6'' x 5'6'' | ||
| Basement | Kitchen | 12'5'' x 13'6'' | ||
| Basement | Bedroom | 13' x 11' | ||
| Basement | Bedroom | 11'8'' x 9'6'' | ||
| Main Level | Living Room | 14' x 16'6'' | ||
| Main Level | Bedroom | 8' x 11' | ||
| Main Level | Bedroom | 11' x 9'8'' | ||
| Main Level | Bath (# Pieces 1-6) | 7'5'' x 6' | ||
| Main Level | Kitchen | 14' x 12'8'' | ||
| Main Level | Bedroom | 9'8'' x 12' | ||
| Main Level | Bedroom | 9'8'' x 10'5'' | ||
| Main Level | Bedroom | 14'5'' x 11' | ||
| Main Level | Bath (# Pieces 1-6) | 12' x 8'8'' | ||
| Main Level | Laundry Room | 9'5'' x 8' | ||
| Main Level | Kitchen | 16' x 18' | ||
| Main Level | Living Room | 21'9'' x 13' | ||
| Main Level | Living Room | 12'8'' x 23' |
https://www.realtor.ca/real-estate/27899213/279-sunset-drive-fredericton
Interested?
Contact us for more information

The trademarks REALTOR®, REALTORS®, and the REALTOR® logo are controlled by The Canadian Real Estate Association (CREA) and identify real estate professionals who are members of CREA. The trademarks MLS®, Multiple Listing Service® and the associated logos are owned by The Canadian Real Estate Association (CREA) and identify the quality of services provided by real estate professionals who are members of CREA. The trademark DDF® is owned by The Canadian Real Estate Association (CREA) and identifies CREA's Data Distribution Facility (DDF®)
March 12 2025 03:10:27
Saint John Real Estate Board Inc
RE/MAX East Coast Elite Realty
Contact Us
Use the form below to contact us!


























