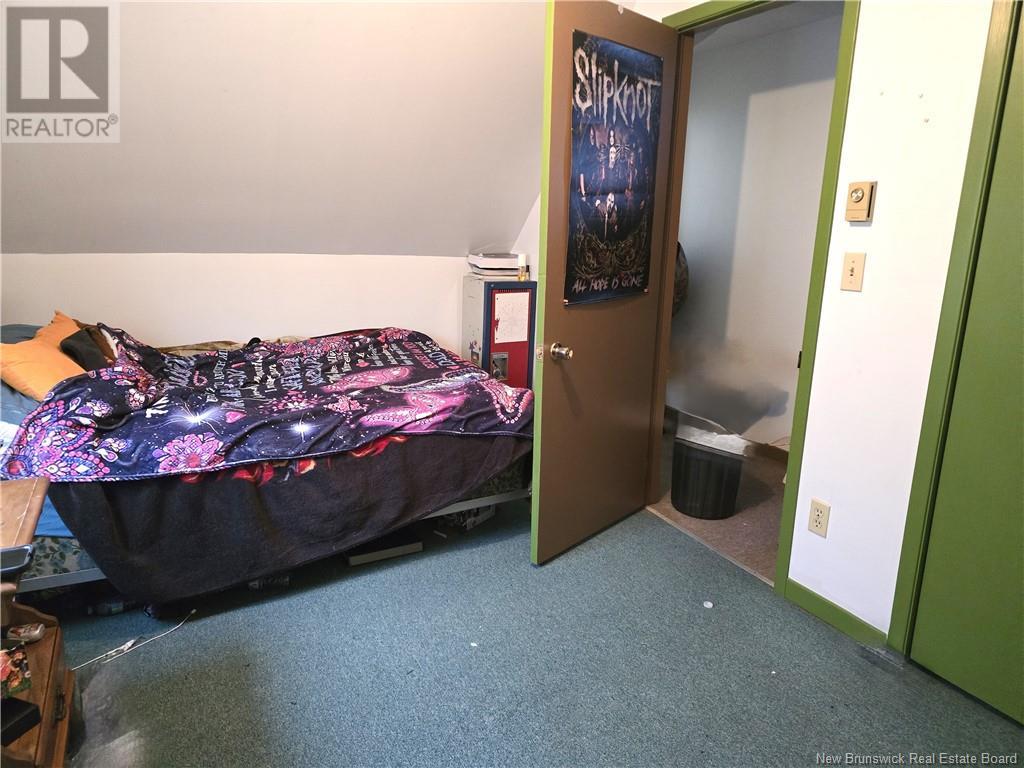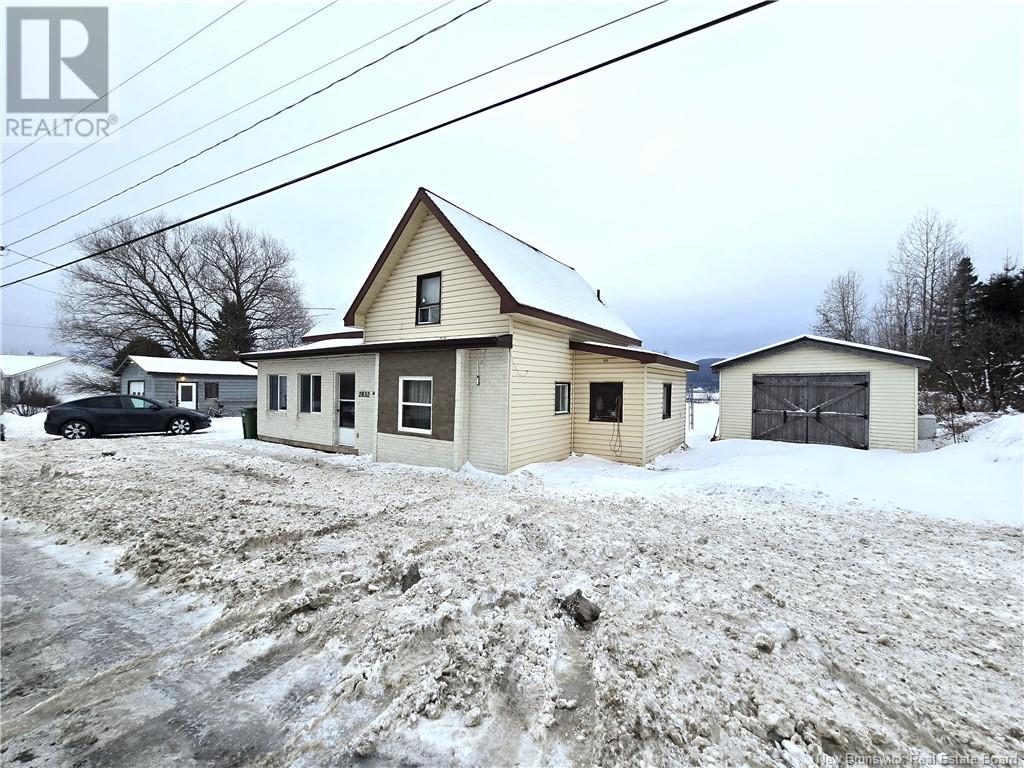LOADING
$75,000
Nature and tranquility enthusiasts, this property is for you! This magnificent home, located approximately 45 minutes from Edmundston, will captivate you at first sight. Once inside, you will be welcomed by a beautiful solarium and a living room bathed in natural light. The spacious and functional kitchen offers plenty of storage and ample counter space, a large master bedroom with a walk-in closet, a full bathroom, a dedicated laundry area, and a storage space with outdoor access complete the main floor. Upstairs, there are three generously sized bedrooms provide comfort and privacy for the entire family. The unfinished basement offers storage space with a separate entrance to the backyard, perfect for a workshop or future development project. Outside, the lot of over 2 acres awaits, ideal for enjoying nature in complete serenity. A practical shed and two large garages, one of which is heated with a wood stove, complete this charming property. Don't miss this unique opportunity to live in a peaceful and enchanting environment. Call now for more information and to book your tour. (id:42550)
Property Details
| MLS® Number | NB111110 |
| Property Type | Single Family |
| Structure | Shed |
Building
| Bathroom Total | 1 |
| Bedrooms Above Ground | 4 |
| Bedrooms Total | 4 |
| Exterior Finish | Brick, Vinyl |
| Flooring Type | Carpeted, Laminate |
| Foundation Type | Stone |
| Heating Fuel | Electric, Wood |
| Heating Type | Forced Air |
| Size Interior | 2200 Sqft |
| Total Finished Area | 2200 Sqft |
| Type | House |
| Utility Water | Well |
Parking
| Detached Garage | |
| Garage |
Land
| Access Type | Year-round Access |
| Acreage | Yes |
| Landscape Features | Partially Landscaped |
| Sewer | Septic System |
| Size Irregular | 9834 |
| Size Total | 9834 M2 |
| Size Total Text | 9834 M2 |
Rooms
| Level | Type | Length | Width | Dimensions |
|---|---|---|---|---|
| Second Level | Other | 18' x 7'8'' | ||
| Second Level | Other | 17'3'' x 4' | ||
| Second Level | Bedroom | 11'1'' x 16'5'' | ||
| Second Level | Bedroom | 10'8'' x 16'6'' | ||
| Second Level | Bedroom | 12'7'' x 18'1'' | ||
| Main Level | Storage | 7'6'' x 14'9'' | ||
| Main Level | Bath (# Pieces 1-6) | 8'1'' x 8'6'' | ||
| Main Level | Laundry Room | 9'8'' x 7' | ||
| Main Level | Kitchen/dining Room | 15'7'' x 14'1'' | ||
| Main Level | Other | 9'1'' x 6'3'' | ||
| Main Level | Bedroom | 17'9'' x 18'5'' | ||
| Main Level | Living Room | 18'1'' x 18' | ||
| Main Level | Mud Room | 18'1'' x 7'3'' |
https://www.realtor.ca/real-estate/27793748/2832-rte-205-saint-françois-de-madawaska
Interested?
Contact us for more information

The trademarks REALTOR®, REALTORS®, and the REALTOR® logo are controlled by The Canadian Real Estate Association (CREA) and identify real estate professionals who are members of CREA. The trademarks MLS®, Multiple Listing Service® and the associated logos are owned by The Canadian Real Estate Association (CREA) and identify the quality of services provided by real estate professionals who are members of CREA. The trademark DDF® is owned by The Canadian Real Estate Association (CREA) and identifies CREA's Data Distribution Facility (DDF®)
March 06 2025 06:13:16
Saint John Real Estate Board Inc
Keller Williams Capital Realty
Contact Us
Use the form below to contact us!






































