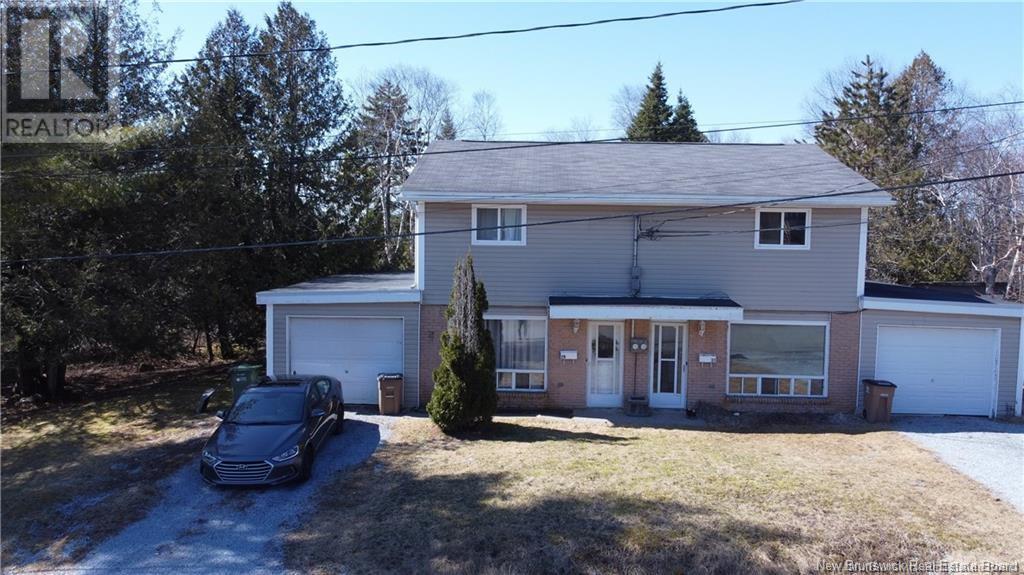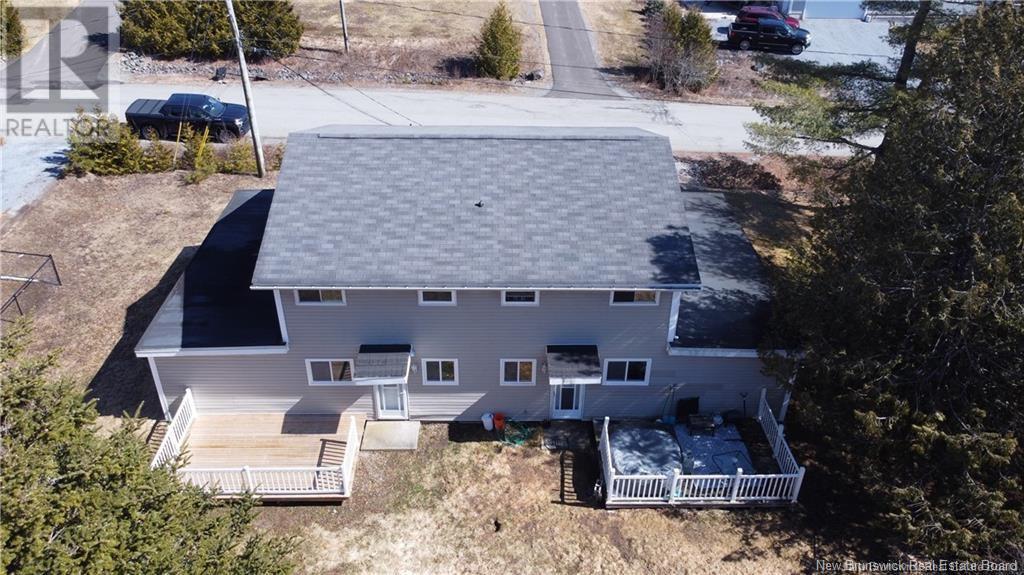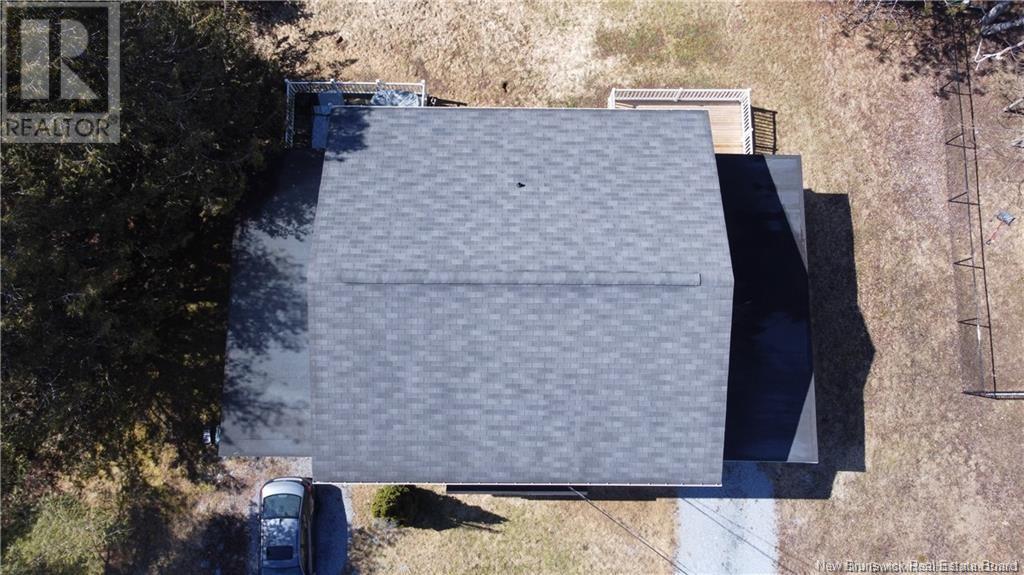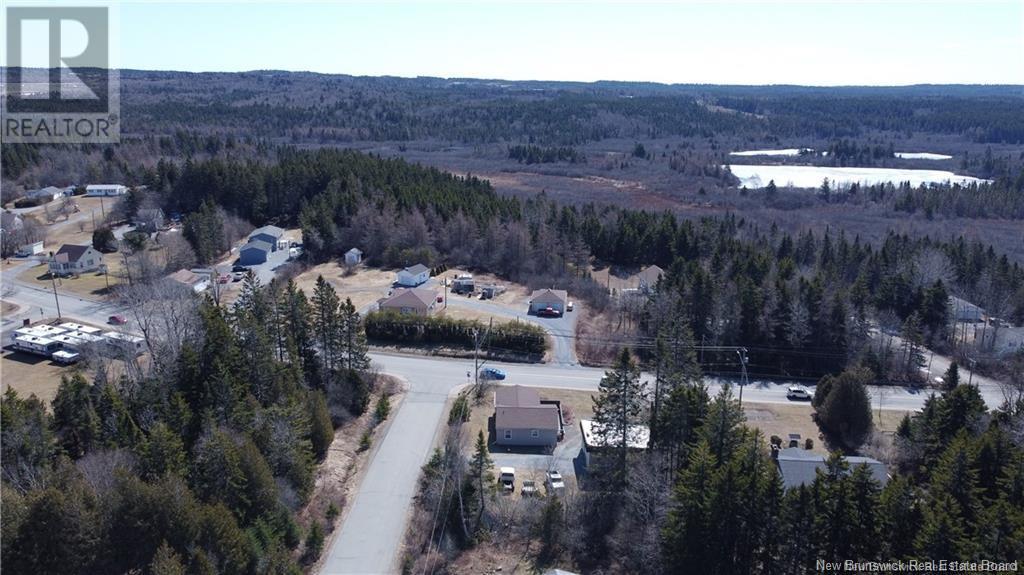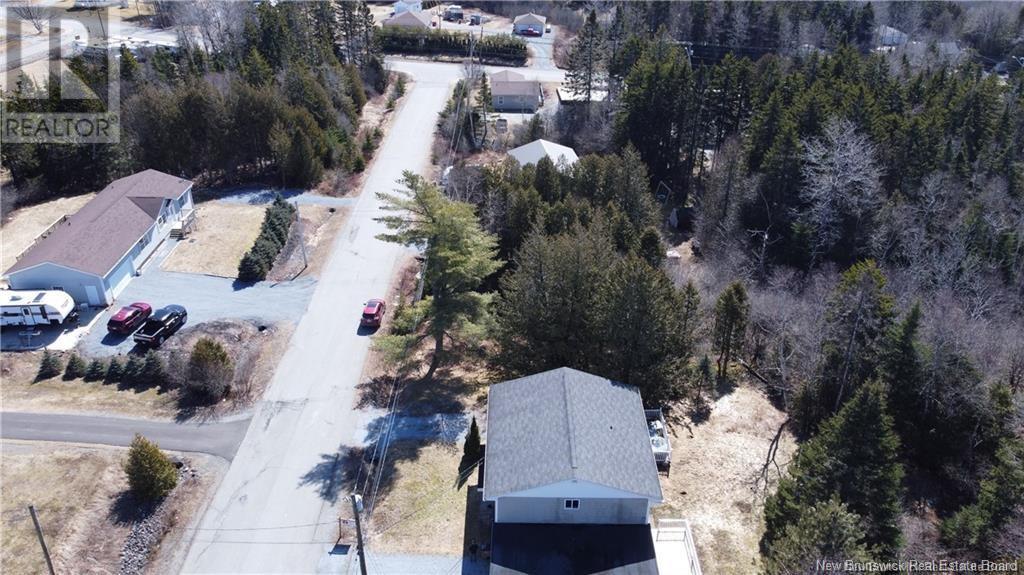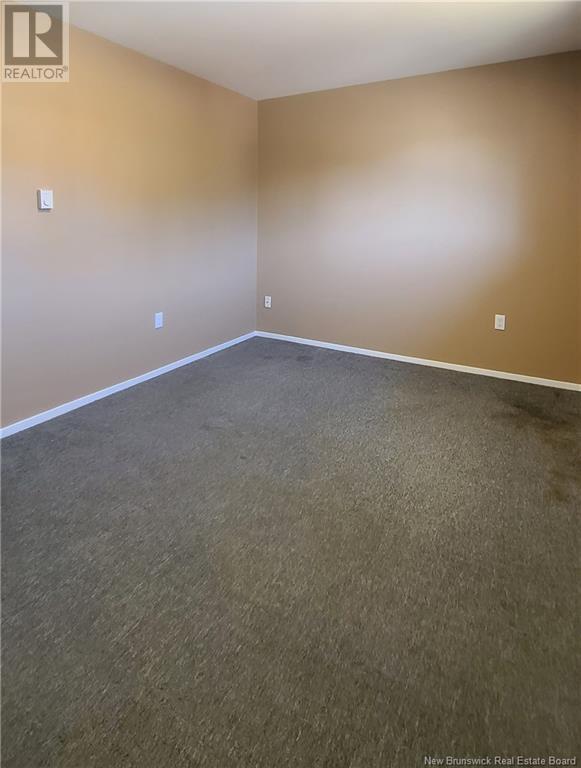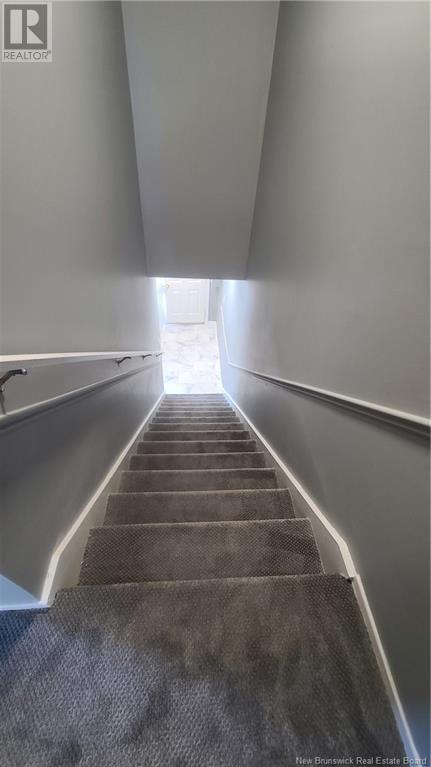LOADING
$365,000
Looking for a mortgage helper or to add to your investment portfolio? This amazing side-by-side duplex could be the perfect fit. Located just outside Saint John city center, this property sits on a quiet street with low traffic. Each side consists of 3 bedrooms, 1 bath and an attached garage. Layouts are exactly the same. As you enter, you will find the living room located at the front of the unit with a large archway leading into the back portion where the dining room area and kitchen are located. The washer/dryer are also situated in the kitchen area. Upstairs, there are 3 good sized bedrooms along with a main bath. Each side also has a lovely new deck and yard space. Some newer windows in each unit. Unit #29- newer kitchen cabinets and newer laminate flooring on main floor and upstairs primary. Two remaining bedrooms have carpet. Unit #31- completely renovated main floor including flooring, kitchen cabinets/countertops, and appliances. New carpet on stairs and hallway. Main bath fully renovated. Unit has been completely repainted with new lighting and baseboards throughout. (id:42550)
Property Details
| MLS® Number | NB115460 |
| Property Type | Single Family |
| Features | Balcony/deck/patio |
Building
| Bathroom Total | 1 |
| Bedrooms Above Ground | 3 |
| Bedrooms Total | 3 |
| Architectural Style | 2 Level |
| Exterior Finish | Brick, Vinyl |
| Flooring Type | Carpeted, Laminate |
| Foundation Type | Concrete Slab |
| Heating Fuel | Electric |
| Heating Type | Baseboard Heaters |
| Size Interior | 2007 Sqft |
| Total Finished Area | 2007 Sqft |
| Type | House |
| Utility Water | Drilled Well, Well |
Parking
| Attached Garage | |
| Garage |
Land
| Access Type | Year-round Access |
| Acreage | No |
| Landscape Features | Landscaped |
| Sewer | Septic System |
| Size Irregular | 937 |
| Size Total | 937 M2 |
| Size Total Text | 937 M2 |
Rooms
| Level | Type | Length | Width | Dimensions |
|---|---|---|---|---|
| Second Level | Primary Bedroom | 9'6'' x 13'1'' | ||
| Second Level | Bedroom | 9' x 8'10'' | ||
| Second Level | Bedroom | 8'2'' x 10'11'' | ||
| Second Level | Bath (# Pieces 1-6) | 7'1'' x 5'2'' | ||
| Main Level | Living Room | 16'3'' x 12'7'' | ||
| Main Level | Kitchen | 16'1'' x 12'4'' |
https://www.realtor.ca/real-estate/28113657/29-31-foriere-drive-saint-john
Interested?
Contact us for more information

The trademarks REALTOR®, REALTORS®, and the REALTOR® logo are controlled by The Canadian Real Estate Association (CREA) and identify real estate professionals who are members of CREA. The trademarks MLS®, Multiple Listing Service® and the associated logos are owned by The Canadian Real Estate Association (CREA) and identify the quality of services provided by real estate professionals who are members of CREA. The trademark DDF® is owned by The Canadian Real Estate Association (CREA) and identifies CREA's Data Distribution Facility (DDF®)
April 11 2025 05:58:04
Saint John Real Estate Board Inc
Exp Realty
Contact Us
Use the form below to contact us!

