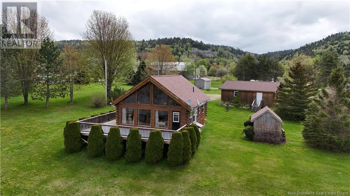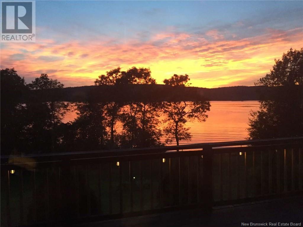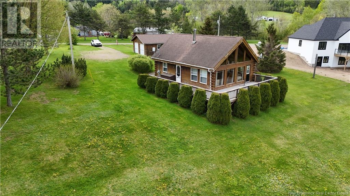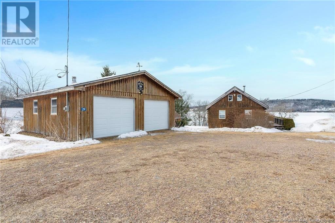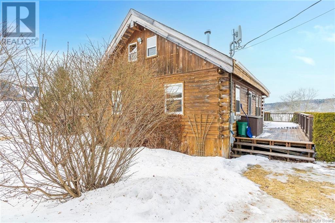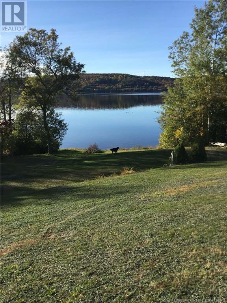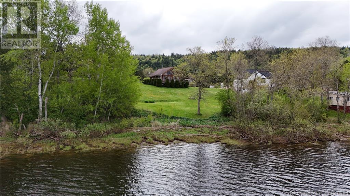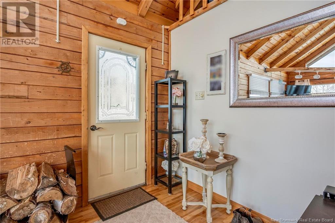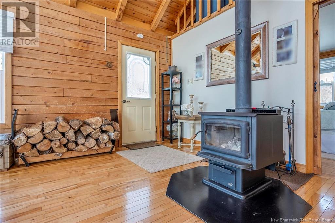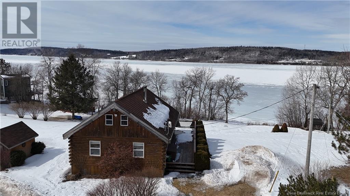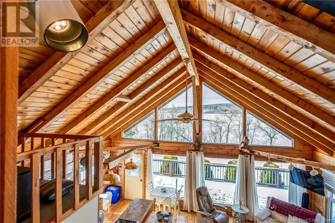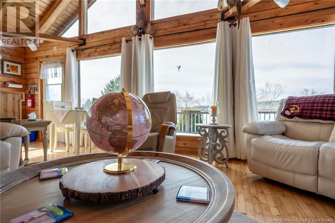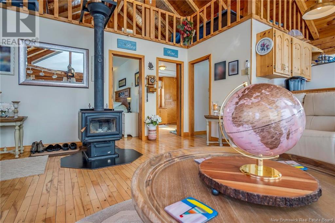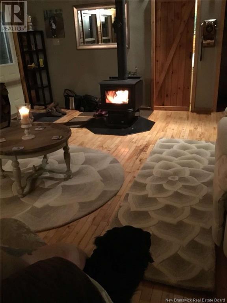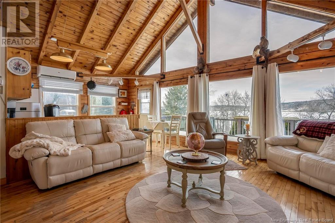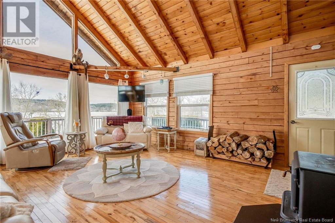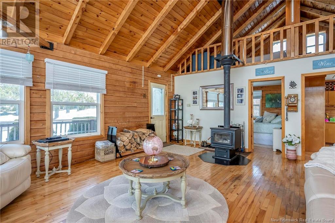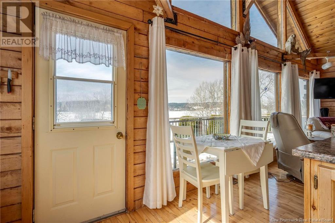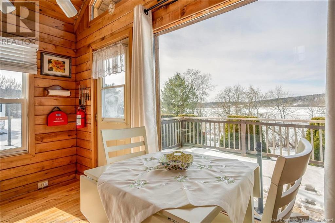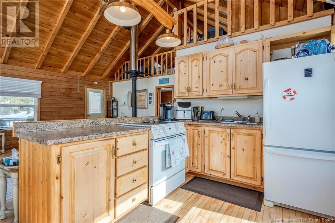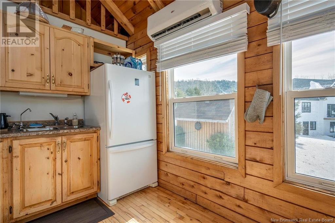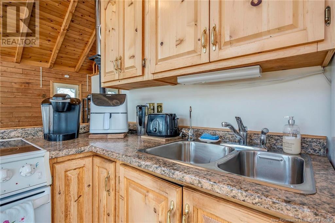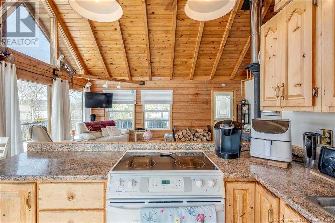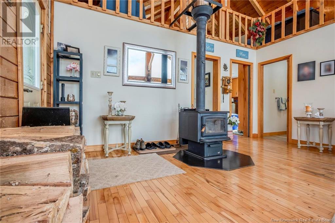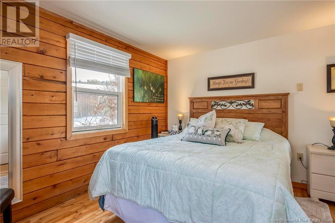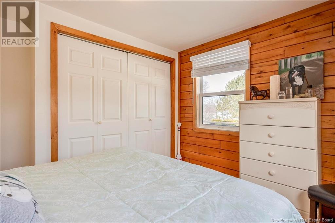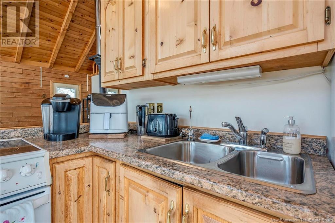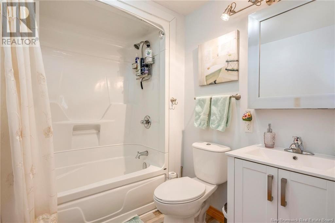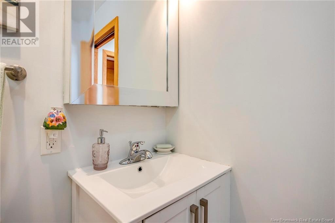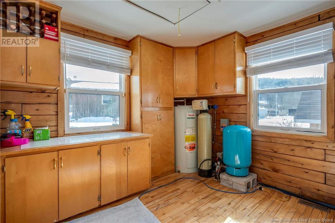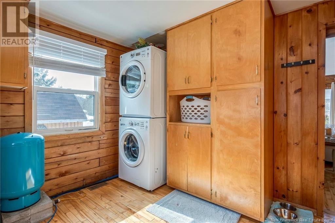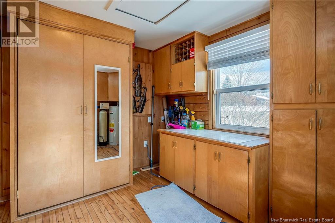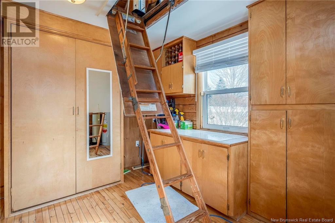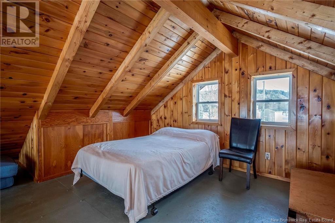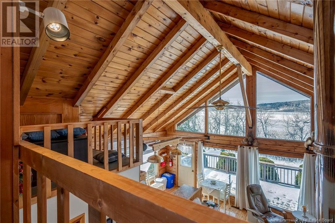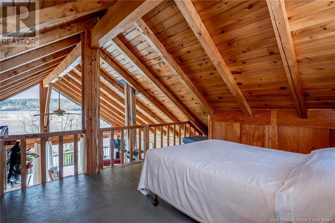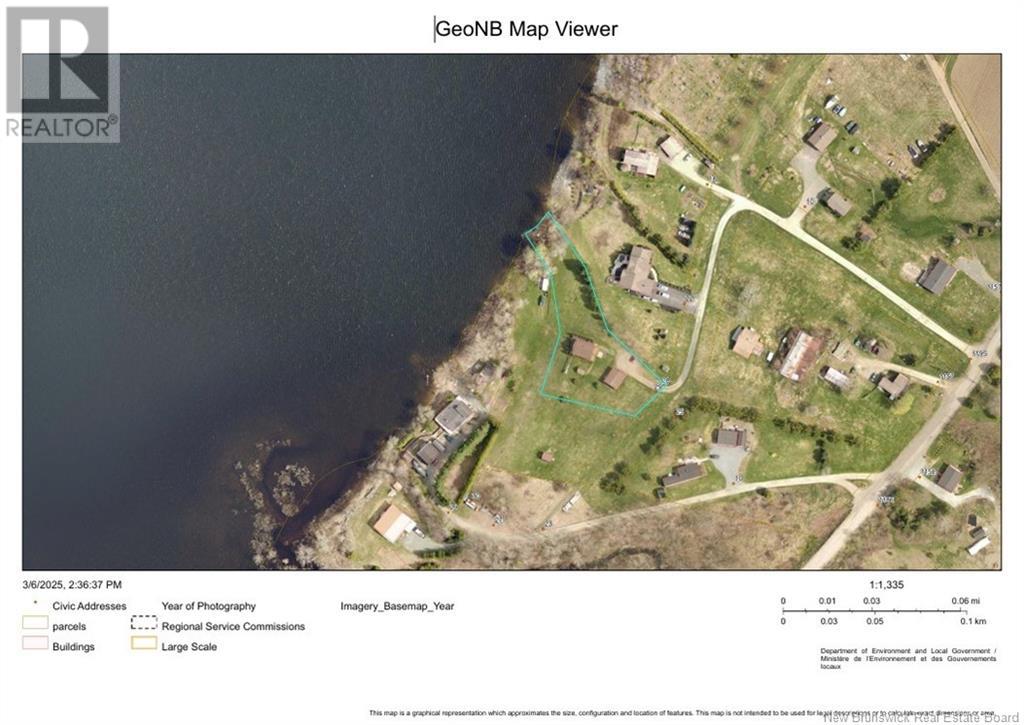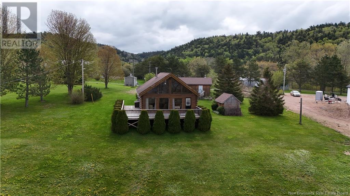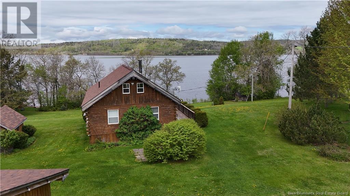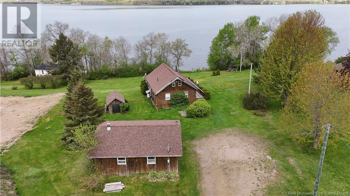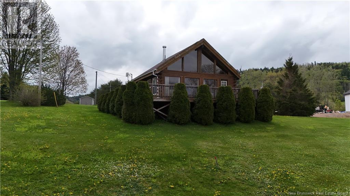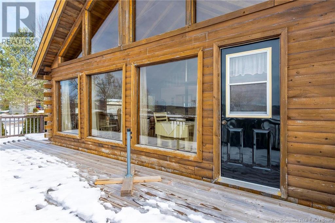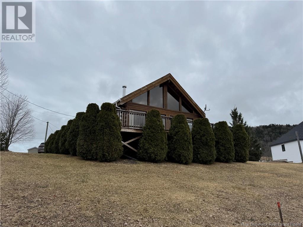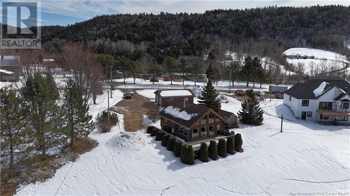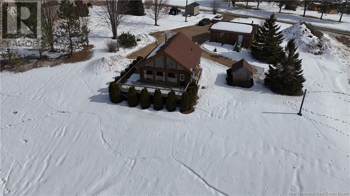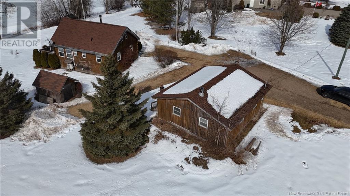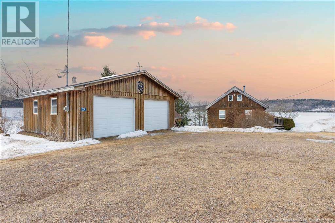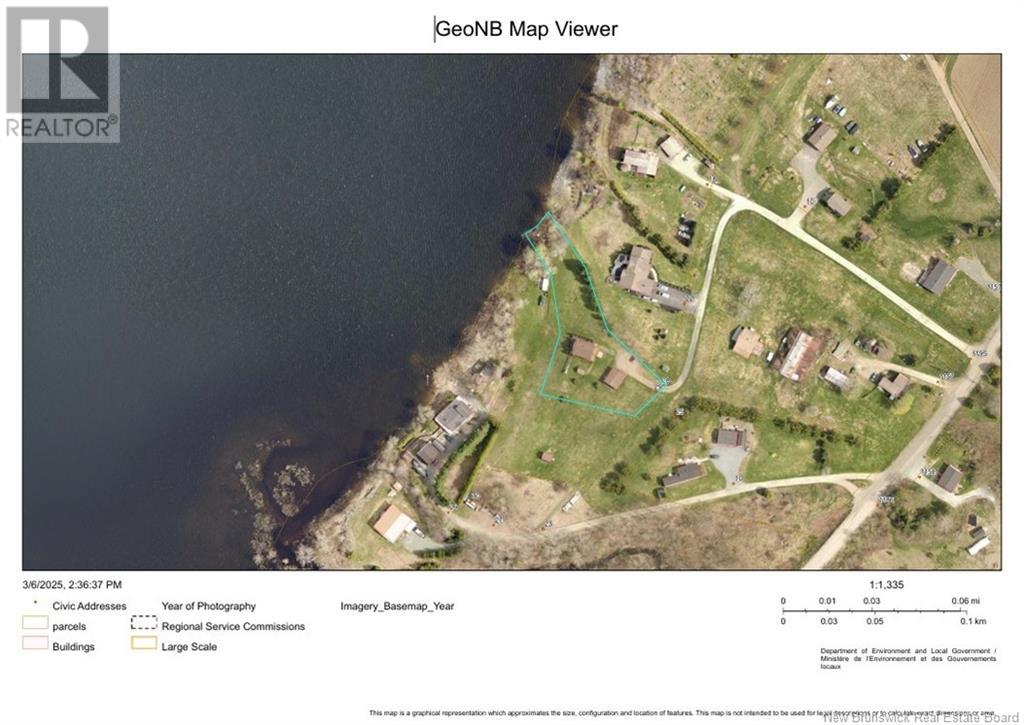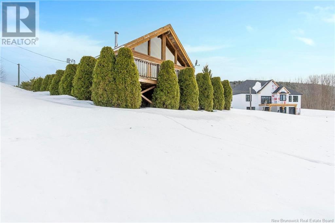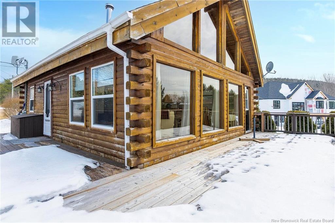LOADING
$524,500
Welcome to 29 Log Cabin Lane! This charming chalet-style home offers 57 feet of water frontage on the ever-popular Belleisle Bay, making it a perfect retreat for both seasonal getaways and year-round living. Step inside to find a warm and inviting open-concept layout with beautiful wood floors, an abundance of natural light, and a cozy fireplace - perfect for relaxing after a day on the water. The home also features a renovated bathroom, convenient laundry, and a generator hookup for peace of mind. Outside, the expansive wraparound deck provides breathtaking views and the perfect spot to unwind while soaking in stunning sunsets over the bay. A detached two-car garage offers plenty of storage for vehicles and recreational gear. Located just 20 minutes from both Hampton and Sussex, this spectacular waterfront property is truly a rare find. Taxes reflect non-owner occupancy. Dont miss your chance to experience the best of waterfront living! (id:42550)
Property Details
| MLS® Number | NB113569 |
| Property Type | Single Family |
| Equipment Type | Water Heater |
| Features | Level Lot, Sloping, Balcony/deck/patio |
| Rental Equipment Type | Water Heater |
| Structure | Shed |
| Water Front Name | Belleisle Bay |
| Water Front Type | Waterfront On River |
Building
| Bathroom Total | 1 |
| Bedrooms Above Ground | 2 |
| Bedrooms Total | 2 |
| Architectural Style | Cottage |
| Basement Type | Crawl Space |
| Constructed Date | 1988 |
| Cooling Type | Heat Pump |
| Exterior Finish | Log, Wood |
| Flooring Type | Wood |
| Heating Fuel | Electric, Wood |
| Heating Type | Forced Air, Heat Pump, Stove |
| Size Interior | 1000 Sqft |
| Total Finished Area | 1000 Sqft |
| Type | House |
| Utility Water | Drilled Well, Well |
Parking
| Detached Garage | |
| Garage |
Land
| Access Type | Year-round Access |
| Acreage | No |
| Landscape Features | Landscaped |
| Sewer | Septic System |
| Size Irregular | 36253 |
| Size Total | 36253 Sqft |
| Size Total Text | 36253 Sqft |
Rooms
| Level | Type | Length | Width | Dimensions |
|---|---|---|---|---|
| Second Level | Loft | 19' x 11'2'' | ||
| Main Level | Bedroom | 11'7'' x 11'2'' | ||
| Main Level | Utility Room | 11'5'' x 10'3'' | ||
| Main Level | Living Room | 19'11'' x 15'9'' | ||
| Main Level | Bath (# Pieces 1-6) | 7'8'' x 5'11'' | ||
| Main Level | Kitchen | 13'7'' x 8'6'' |
https://www.realtor.ca/real-estate/27989944/29-log-cabin-lane-kiersteadville
Interested?
Contact us for more information

The trademarks REALTOR®, REALTORS®, and the REALTOR® logo are controlled by The Canadian Real Estate Association (CREA) and identify real estate professionals who are members of CREA. The trademarks MLS®, Multiple Listing Service® and the associated logos are owned by The Canadian Real Estate Association (CREA) and identify the quality of services provided by real estate professionals who are members of CREA. The trademark DDF® is owned by The Canadian Real Estate Association (CREA) and identifies CREA's Data Distribution Facility (DDF®)
April 11 2025 04:30:50
Saint John Real Estate Board Inc
Royal LePage Atlantic
Contact Us
Use the form below to contact us!

