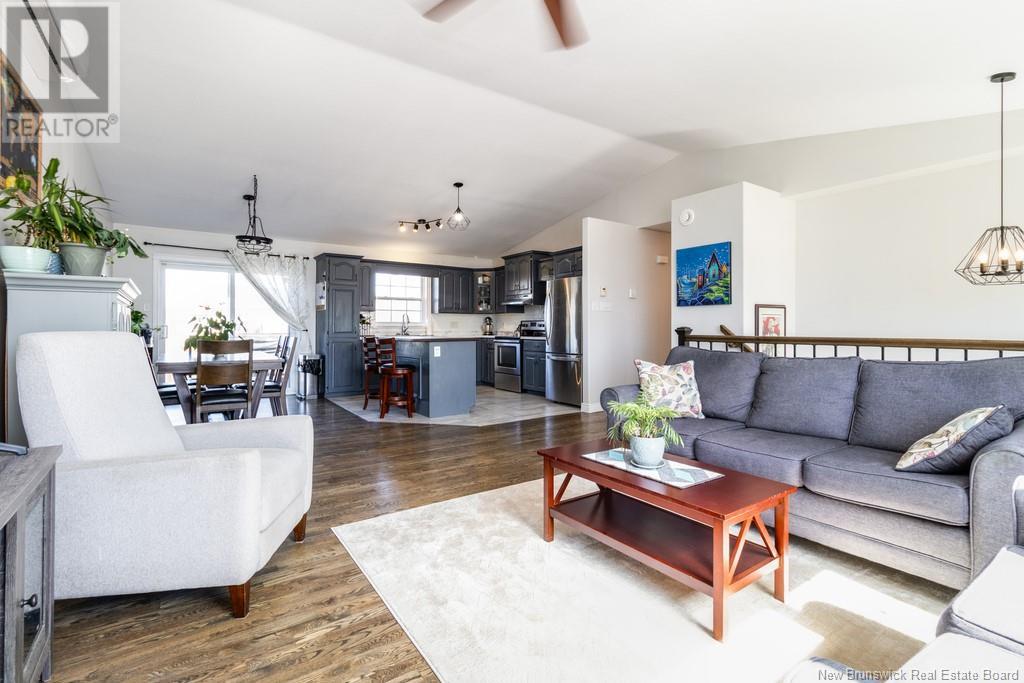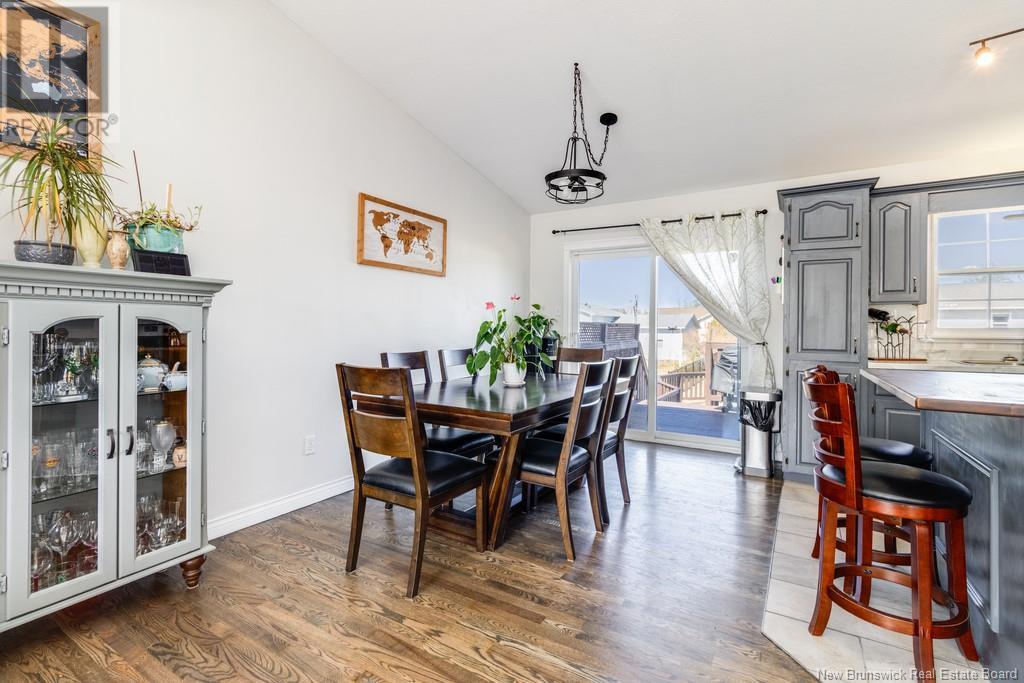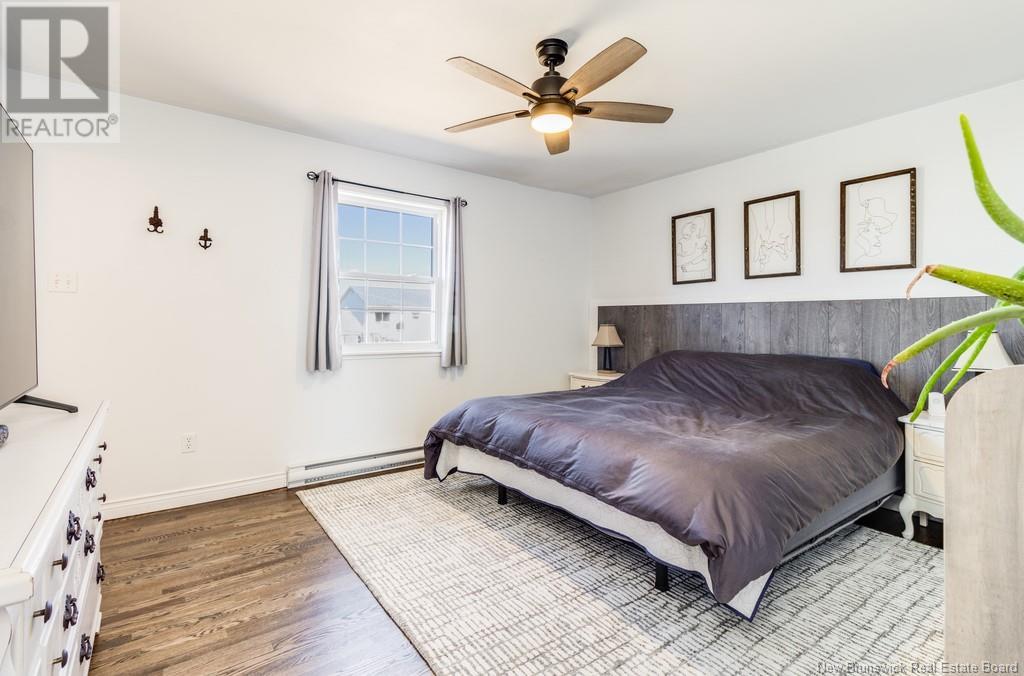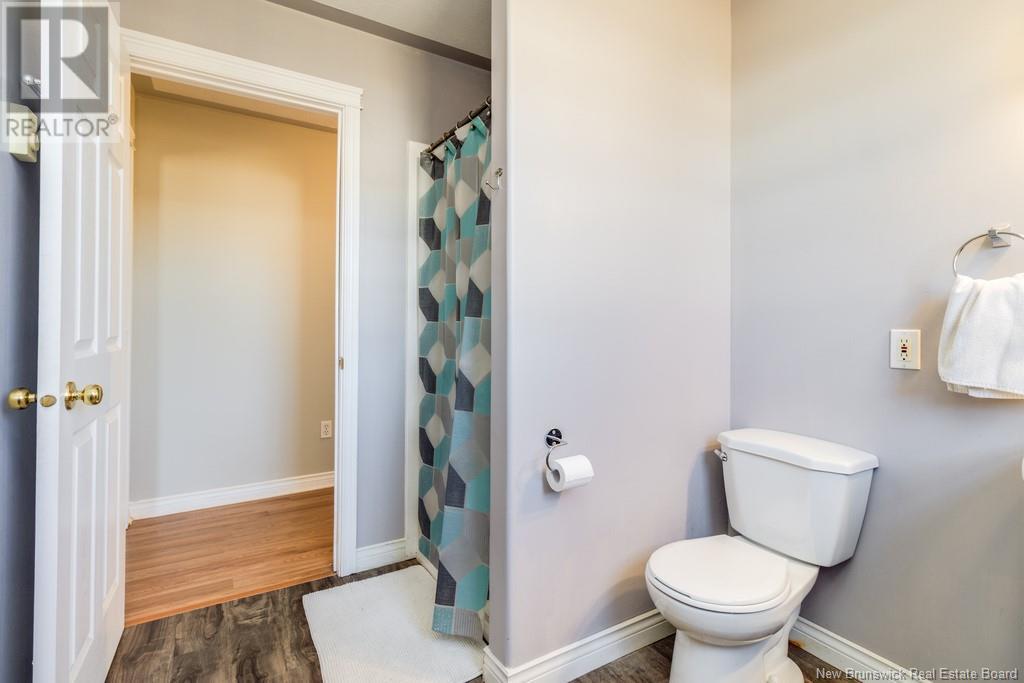LOADING
$424,900
Welcome to 29 Mockler Street in desirable Oromocto West! This gorgeous split-entry home is packed with features and style. Step into a spacious tiled foyer, leading you upstairs to an open-concept layout with refinished hardwood floors. The living room is bright and airy with a large window and a ductless heat pump for year-round comfort. The dining area offers patio doors to the back deck, and the kitchen is a showstopper with an island (perfect for gathering), crisp white tile backsplash, and loads of space to cook and entertain. Down the hall, the main bath feels like a spa with a soaker tub, walk-in shower, large vanity, and convenient cheater door to the primary bedroom. Two more bedrooms complete this level. The lower level offers even more space with a cozy rec room, perfect for movie nights, a fourth bedroom, another full bath, and a separate laundry room. The attached garage is ideal for winter parking or that dream workshop. Step outside to your summer retreat, an above-ground saltwater pool ready for sunny days and family fun. This home truly has it allspace, style, and comfort inside and out. (id:42550)
Property Details
| MLS® Number | NB116117 |
| Property Type | Single Family |
| Equipment Type | Water Heater |
| Features | Balcony/deck/patio |
| Pool Type | Above Ground Pool |
| Rental Equipment Type | Water Heater |
Building
| Bathroom Total | 2 |
| Bedrooms Above Ground | 3 |
| Bedrooms Below Ground | 1 |
| Bedrooms Total | 4 |
| Architectural Style | Split Level Entry |
| Constructed Date | 2004 |
| Cooling Type | Heat Pump |
| Exterior Finish | Vinyl |
| Flooring Type | Carpeted, Ceramic, Wood |
| Foundation Type | Concrete |
| Heating Fuel | Electric |
| Heating Type | Baseboard Heaters, Heat Pump |
| Size Interior | 1320 Sqft |
| Total Finished Area | 1919 Sqft |
| Type | House |
| Utility Water | Municipal Water |
Parking
| Attached Garage | |
| Garage |
Land
| Access Type | Year-round Access |
| Acreage | No |
| Landscape Features | Landscaped |
| Sewer | Municipal Sewage System |
| Size Irregular | 920 |
| Size Total | 920 M2 |
| Size Total Text | 920 M2 |
Rooms
| Level | Type | Length | Width | Dimensions |
|---|---|---|---|---|
| Basement | Laundry Room | 6'0'' x 9'0'' | ||
| Basement | Bath (# Pieces 1-6) | 7'0'' x 9'0'' | ||
| Basement | Bedroom | 15'0'' x 12'7'' | ||
| Basement | Family Room | 21'6'' x 13'5'' | ||
| Main Level | Bedroom | 14'0'' x 10'6'' | ||
| Main Level | Primary Bedroom | 12'0'' x 14'0'' | ||
| Main Level | Kitchen | 12'0'' x 11'0'' | ||
| Main Level | Bath (# Pieces 1-6) | 12'0'' x 9'0'' | ||
| Main Level | Bedroom | 11'2'' x 10'4'' | ||
| Main Level | Dining Room | 12'0'' x 8'4'' | ||
| Main Level | Living Room | 13'4'' x 13'6'' |
https://www.realtor.ca/real-estate/28154143/29-mockler-street-oromocto
Interested?
Contact us for more information

The trademarks REALTOR®, REALTORS®, and the REALTOR® logo are controlled by The Canadian Real Estate Association (CREA) and identify real estate professionals who are members of CREA. The trademarks MLS®, Multiple Listing Service® and the associated logos are owned by The Canadian Real Estate Association (CREA) and identify the quality of services provided by real estate professionals who are members of CREA. The trademark DDF® is owned by The Canadian Real Estate Association (CREA) and identifies CREA's Data Distribution Facility (DDF®)
April 11 2025 01:56:18
Saint John Real Estate Board Inc
Exp Realty
Contact Us
Use the form below to contact us!










































