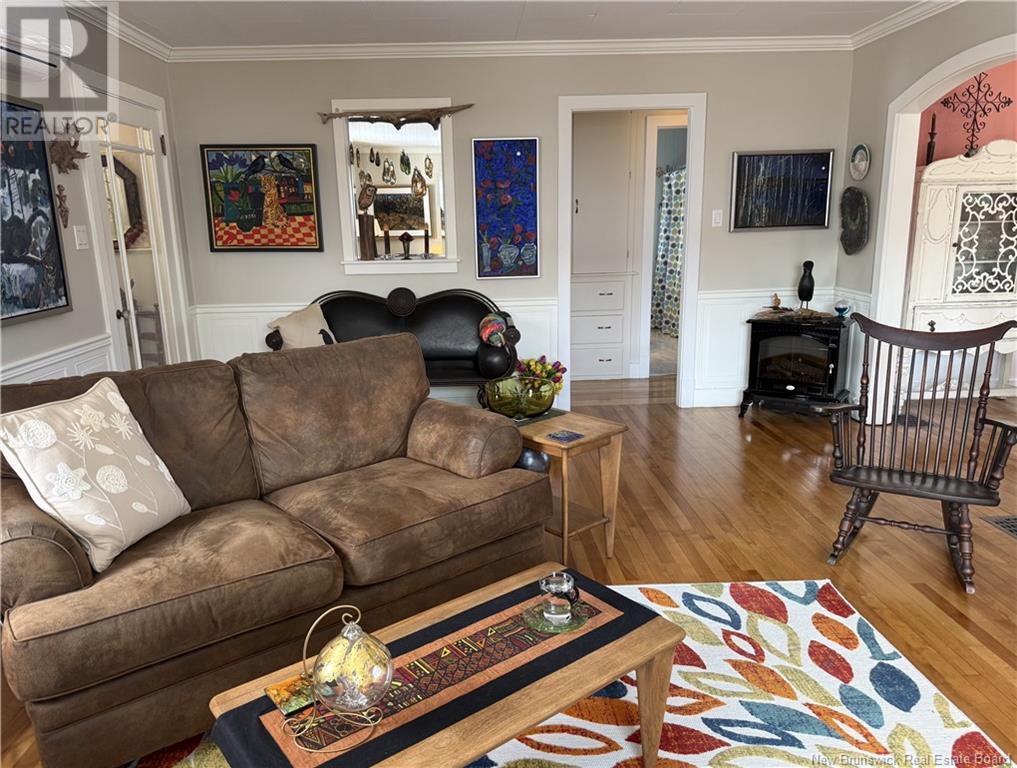LOADING
$349,000
This charming cottage-like bungalow is nestled in the heart of St. Stephen in a residential neighbourhood, within walking distance to all amenities! Located on a newly paved street with brand new sidewalks, the home's curb appeal is attractive and inviting, with its matching red roof & shutters, the landscaped lot & white picket fence. Relax in matching gliding rockers on the front porch or on the rear deck overlooking the yard. Paved driveway, detached & insulated double car garage & shed for extra storage. The 2+1 bedroom home has been beautifully renovated in recent years with bright & modern changes by owners who have affectionately cared for the home. Refinished & new flooring, elegant lighting & many unique touches. Kitchen features attractive upper cabinets, built in appliances & special shelving for accessories & displays. Arched doorways lead to adjacent dining room & living room. This room is both comfy and cozy with its fresh colors, custom TV wall unit, shelves & cabinets. Enclosed front entry is welcoming, with closet & inner French door. Large built in cabinet in the hallway, could also be converted to space for stackable laundry. Two lovely bedrooms & full bath complete the main floor. Finished staircase to the basement, where you will find an additional room for a bedroom or den, laundry facilities, cold room & large storage area which can be re-purposed. Both levels heated with heats pumps & electric heat. Wonderful starter or retirement home! SEE VIDEO! (id:42550)
Property Details
| MLS® Number | NB114907 |
| Property Type | Single Family |
| Features | Level Lot, Balcony/deck/patio |
| Structure | Shed |
Building
| Bathroom Total | 1 |
| Bedrooms Above Ground | 2 |
| Bedrooms Below Ground | 1 |
| Bedrooms Total | 3 |
| Architectural Style | Bungalow |
| Basement Development | Partially Finished |
| Basement Type | Full (partially Finished) |
| Constructed Date | 1950 |
| Cooling Type | Heat Pump |
| Exterior Finish | Vinyl |
| Flooring Type | Laminate, Hardwood |
| Foundation Type | Concrete |
| Heating Fuel | Electric |
| Heating Type | Baseboard Heaters, Heat Pump |
| Stories Total | 1 |
| Size Interior | 1062 Sqft |
| Total Finished Area | 1302 Sqft |
| Type | House |
| Utility Water | Municipal Water |
Parking
| Detached Garage | |
| Garage |
Land
| Access Type | Year-round Access |
| Acreage | No |
| Landscape Features | Landscaped |
| Sewer | Municipal Sewage System |
| Size Irregular | 0.22 |
| Size Total | 0.22 Ac |
| Size Total Text | 0.22 Ac |
Rooms
| Level | Type | Length | Width | Dimensions |
|---|---|---|---|---|
| Basement | Cold Room | 6'3'' x 4'3'' | ||
| Basement | Storage | 31'10'' x 13'6'' | ||
| Basement | Bonus Room | 13'7'' x 9'6'' | ||
| Main Level | Foyer | 2'11'' x 5'3'' | ||
| Main Level | Bedroom | 12'6'' x 10'6'' | ||
| Main Level | Bath (# Pieces 1-6) | 9'0'' x 3'7'' | ||
| Main Level | Bedroom | 12'6'' x 11'7'' | ||
| Main Level | Kitchen | 10'10'' x 10'5'' | ||
| Main Level | Dining Room | 9'0'' x 12'3'' | ||
| Main Level | Living Room | 20'4'' x 14'6'' | ||
| Main Level | Foyer | 4'7'' x 4'3'' |
https://www.realtor.ca/real-estate/28080932/29-school-street-st-stephen
Interested?
Contact us for more information

The trademarks REALTOR®, REALTORS®, and the REALTOR® logo are controlled by The Canadian Real Estate Association (CREA) and identify real estate professionals who are members of CREA. The trademarks MLS®, Multiple Listing Service® and the associated logos are owned by The Canadian Real Estate Association (CREA) and identify the quality of services provided by real estate professionals who are members of CREA. The trademark DDF® is owned by The Canadian Real Estate Association (CREA) and identifies CREA's Data Distribution Facility (DDF®)
April 04 2025 01:45:31
Saint John Real Estate Board Inc
Exit Realty Charlotte County
Contact Us
Use the form below to contact us!



















































