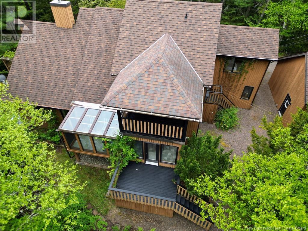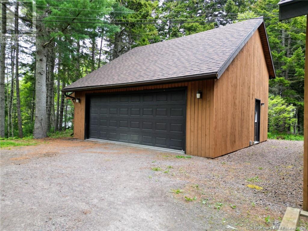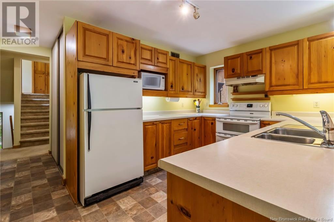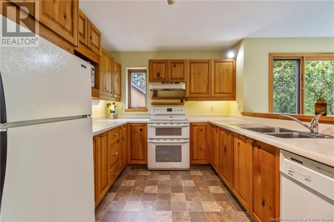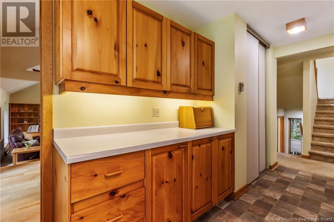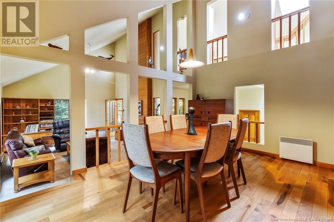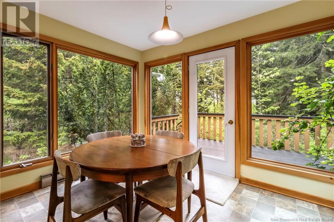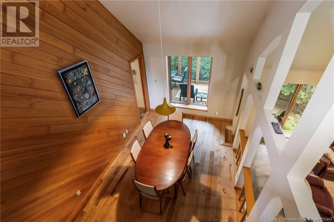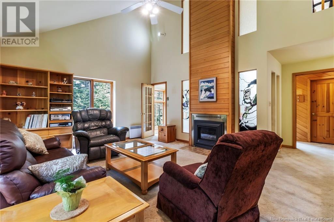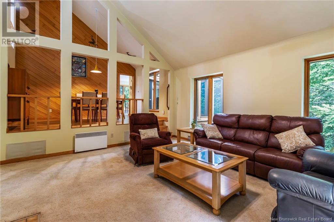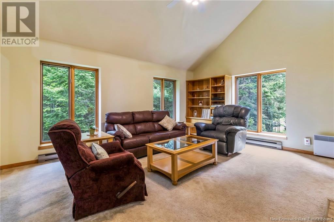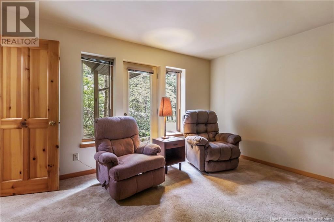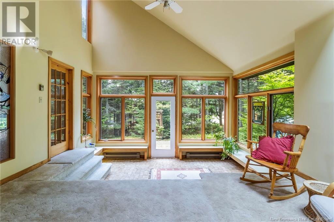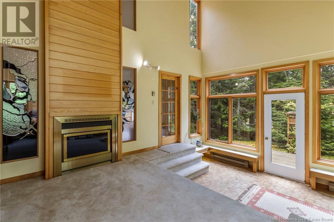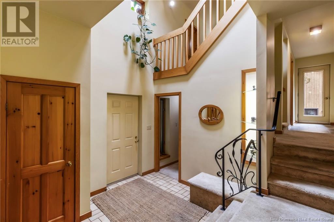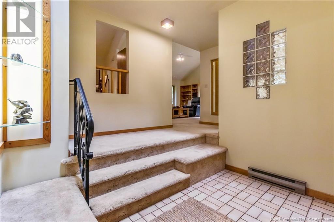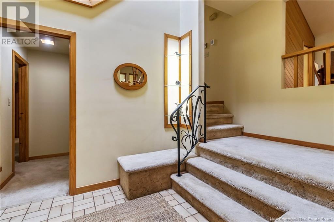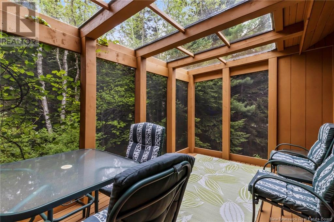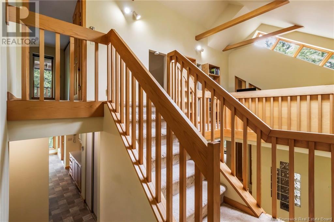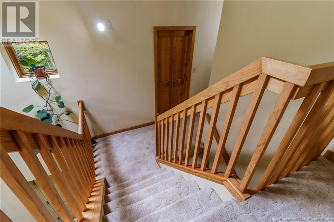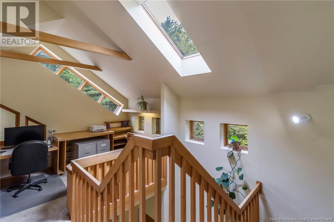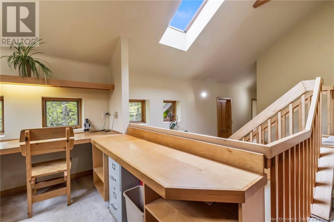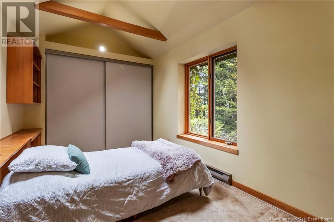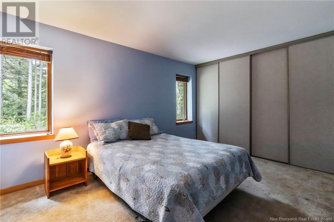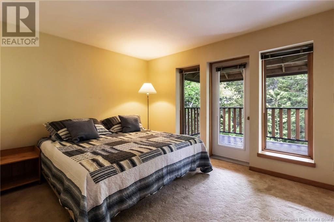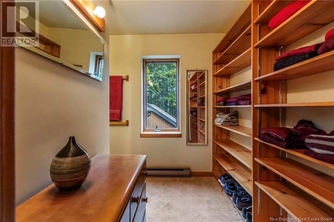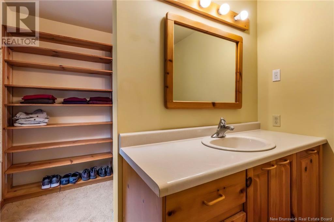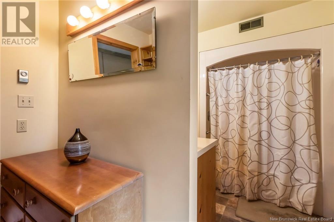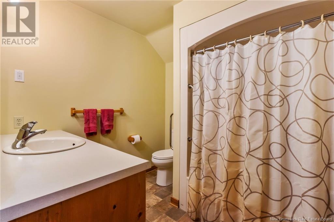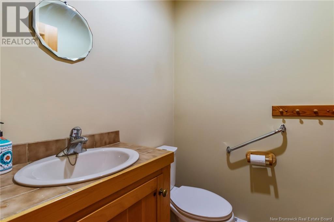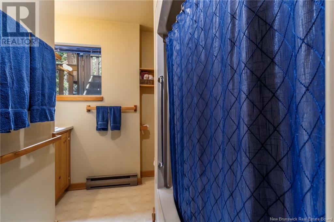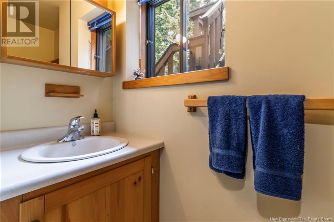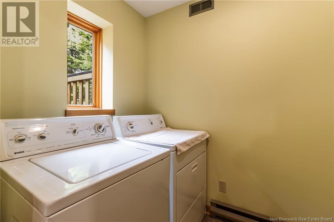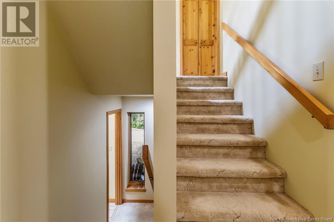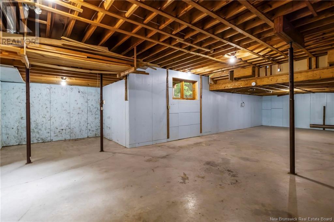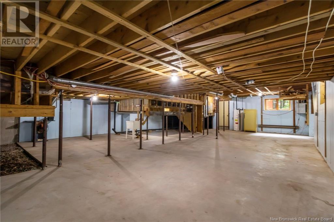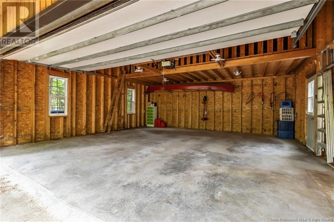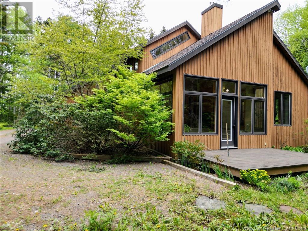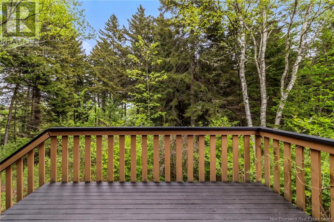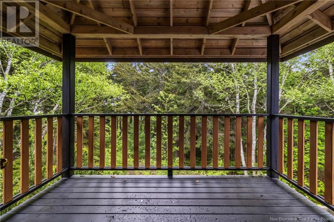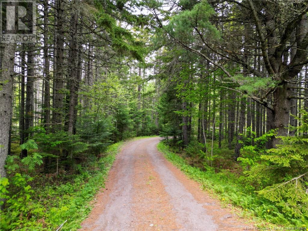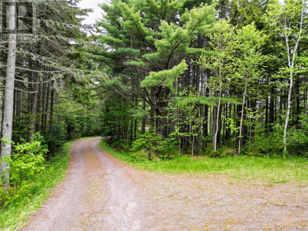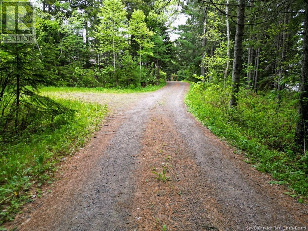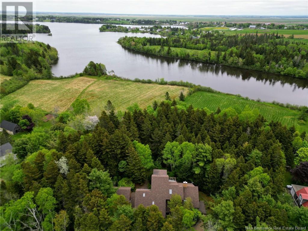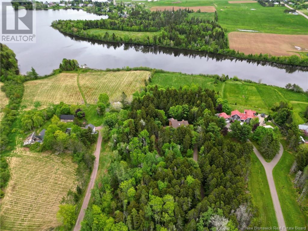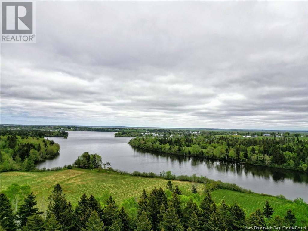LOADING
$874,900
Welcome to 29 Woodlane Drive, Sackville, NB. A Truly Unique Lakeside Retreat. Tucked away on a stunning 5.03-acre treed lot along the serene Silver Lake. Custom-designed by the owner in collaboration with an architect, this five-level split home breaks away from the cookie-cutter mold and offers a truly distinctive living experience. A long, tree-lined driveway leads to the home and a 24 x 24 detached double garage. Step inside to a spacious foyer that leads to the main living room, where a cozy propane fireplace and soaring vaulted ceilings create an impressive yet welcoming space. A charming sunroom just off the living area offers the perfect spot for reading or relaxing, with direct access to the rear patio. The main level also features a formal dining room and a bright, functional kitchen with a breakfast nook that opens onto both a back deck and a screened-in porch. A convenient 2-piece bath, laundry room, and storage room complete this level. Upstairs, you'll find two additional bedrooms and, on the top floor, a private office nook and a spacious primary suite. The primary bedroom includes its own private deck, a walk-in closet, and a luxurious 4-piece ensuite bathroom. Back on the entry level, a separate wing offers even more possibilities. This space includes a living room with its own exterior access, two bedrooms, and a full bathroom. Perfect for a potential in-law suite or guest quarters with a few simple modifications. Roof shingles replaced in 2022. (id:42550)
Property Details
| MLS® Number | NB116049 |
| Property Type | Single Family |
| Equipment Type | Propane Tank |
| Features | Treed, Balcony/deck/patio |
| Rental Equipment Type | Propane Tank |
| Structure | None |
| Water Front Type | Waterfront On Lake |
Building
| Bathroom Total | 3 |
| Bedrooms Above Ground | 5 |
| Bedrooms Total | 5 |
| Architectural Style | 5 Level |
| Basement Development | Unfinished |
| Basement Type | Full (unfinished) |
| Constructed Date | 1986 |
| Exterior Finish | Wood |
| Flooring Type | Carpeted, Tile, Vinyl |
| Foundation Type | Concrete |
| Half Bath Total | 1 |
| Heating Fuel | Electric, Propane |
| Heating Type | Baseboard Heaters, Radiant Heat |
| Size Interior | 2802 Sqft |
| Total Finished Area | 2802 Sqft |
| Type | House |
| Utility Water | Municipal Water |
Parking
| Detached Garage | |
| Garage |
Land
| Access Type | Year-round Access |
| Acreage | Yes |
| Landscape Features | Landscaped |
| Size Irregular | 5.03 |
| Size Total | 5.03 Ac |
| Size Total Text | 5.03 Ac |
Rooms
| Level | Type | Length | Width | Dimensions |
|---|---|---|---|---|
| Second Level | Sunroom | 14'10'' x 16'4'' | ||
| Second Level | Living Room | 11'1'' x 13'6'' | ||
| Third Level | 2pc Bathroom | 4' x 9'9'' | ||
| Third Level | Storage | 8'2'' x 9'2'' | ||
| Third Level | Laundry Room | 5'7'' x 8'6'' | ||
| Third Level | Dining Nook | 8'6'' x 10'10'' | ||
| Third Level | Kitchen | 9'3'' x 14'10'' | ||
| Third Level | Dining Room | 14'7'' x 9'7'' | ||
| Fourth Level | Bedroom | 6'5'' x 20'1'' | ||
| Fourth Level | Bedroom | 9'1'' x 14'6'' | ||
| Fifth Level | Office | 12'5'' x 8'9'' | ||
| Fifth Level | Bedroom | 9'8'' x 12'7'' | ||
| Basement | Storage | X | ||
| Main Level | 4pc Bathroom | 8'1'' x 5'6'' | ||
| Main Level | Bedroom | 14'9'' x 9'9'' | ||
| Main Level | Bedroom | 13'2'' x 11'2'' | ||
| Main Level | Family Room | 14'6'' x 18' | ||
| Main Level | Foyer | 6'6'' x 10' |
https://www.realtor.ca/real-estate/28150989/29-woodlane-drive-sackville
Interested?
Contact us for more information

The trademarks REALTOR®, REALTORS®, and the REALTOR® logo are controlled by The Canadian Real Estate Association (CREA) and identify real estate professionals who are members of CREA. The trademarks MLS®, Multiple Listing Service® and the associated logos are owned by The Canadian Real Estate Association (CREA) and identify the quality of services provided by real estate professionals who are members of CREA. The trademark DDF® is owned by The Canadian Real Estate Association (CREA) and identifies CREA's Data Distribution Facility (DDF®)
April 11 2025 04:14:40
Saint John Real Estate Board Inc
Assist 2 Sell Hub City Realty
Contact Us
Use the form below to contact us!


