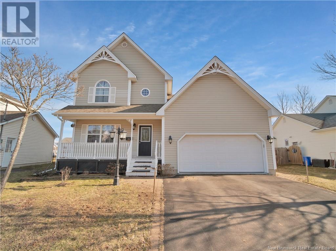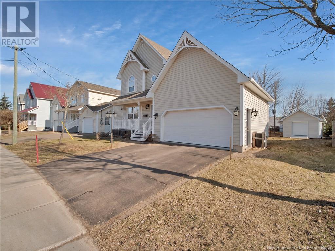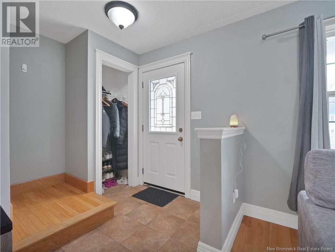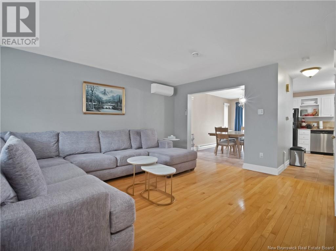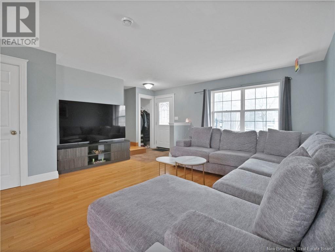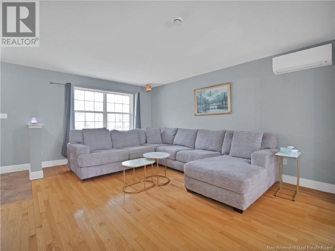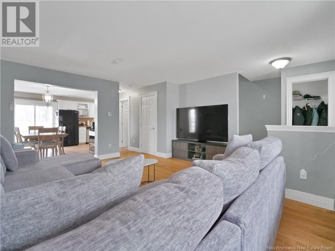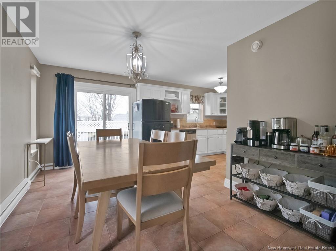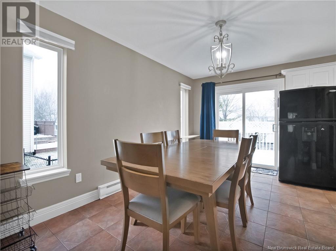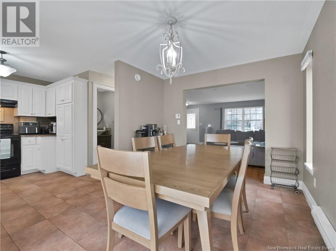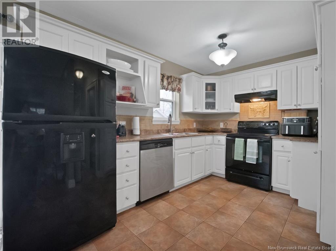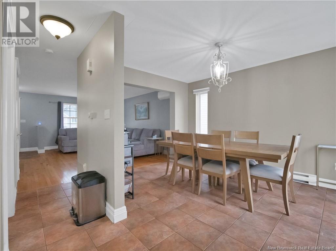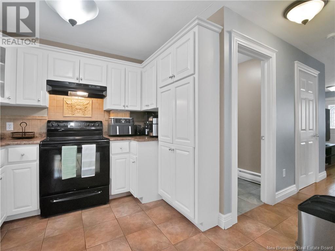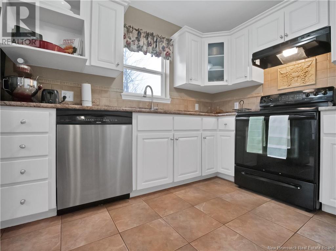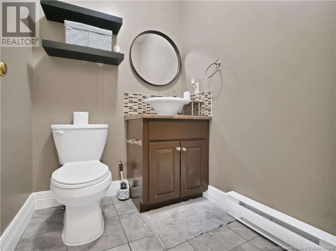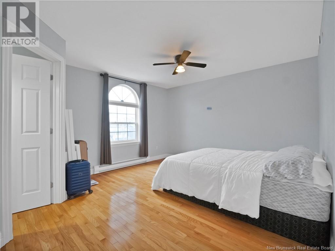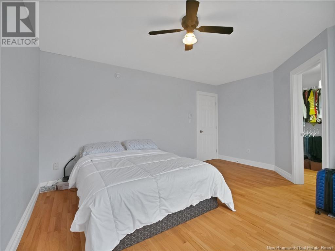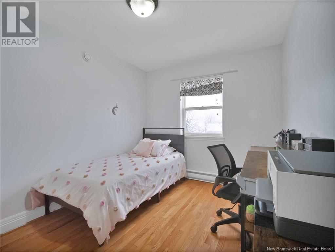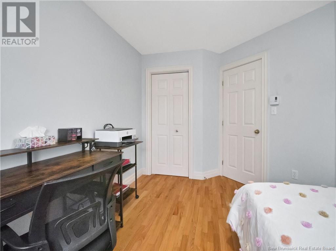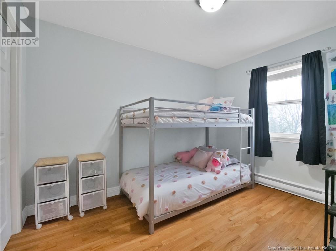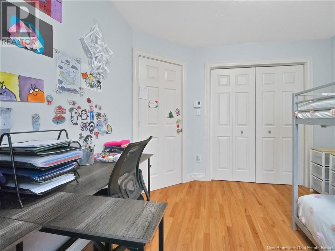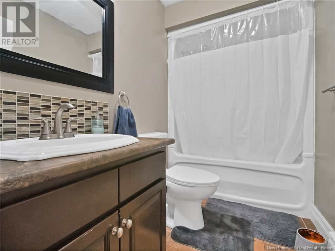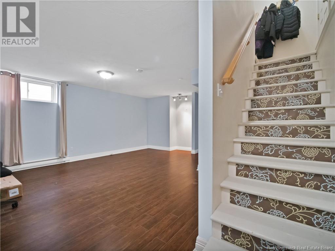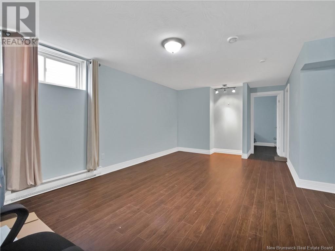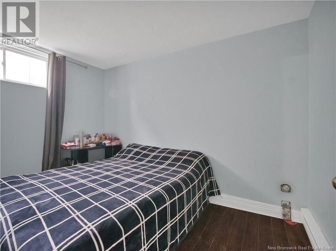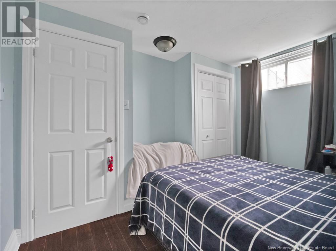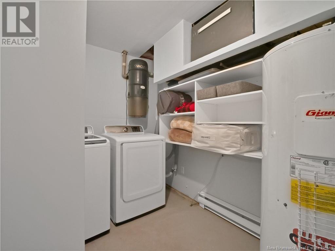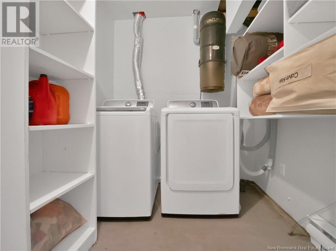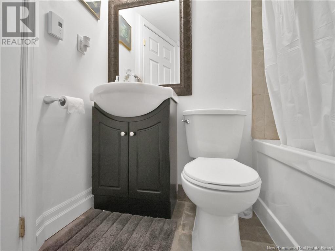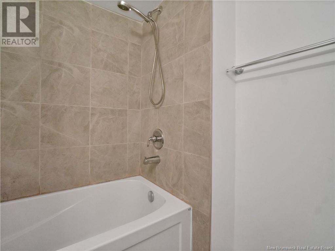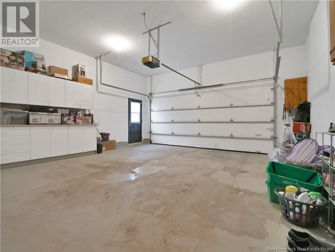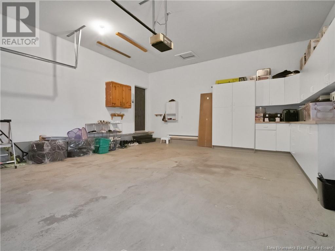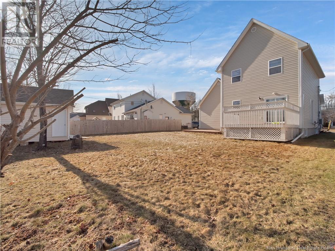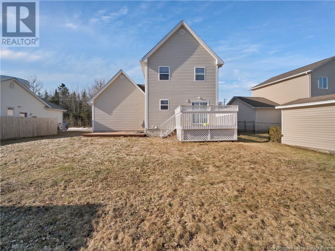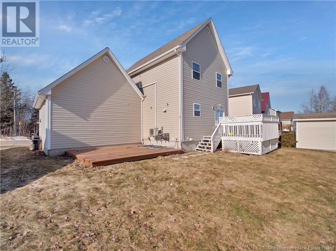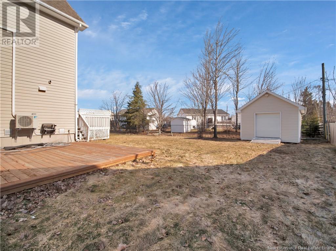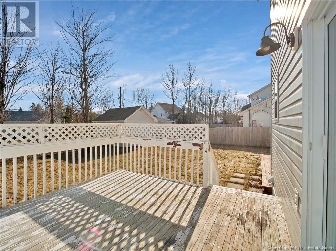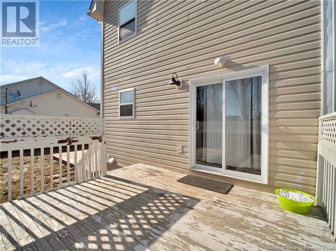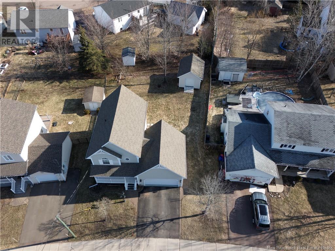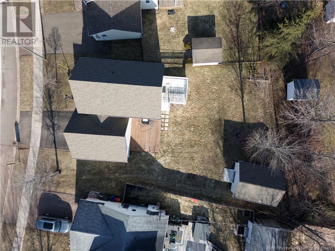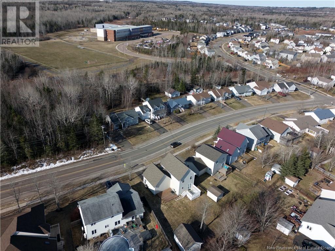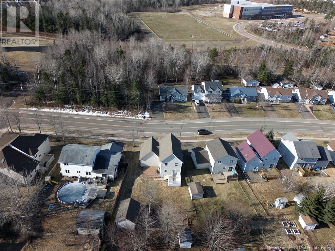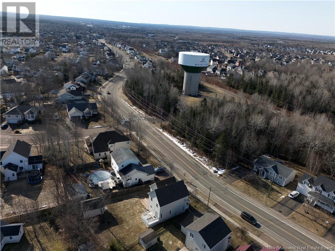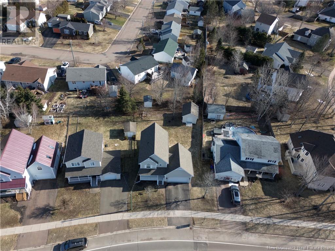LOADING
$485,000
EXCELLENT LOCATION/ TOP SCHOOLS/ OPEN CONCEPT/ DOUBLE GARAGE WITH WHITE CABINETS/ POTENTIAL TO BUILD INLAW-SUITE/ 3-BEDROOM, 1 NON-CONFIRMING BED/ 2.5-BATH/ Welcome to 291 Twin Oaks Drive, a charming family home in Monctons sought-after North End. Just minutes from top schools, shopping, bus stops, and all amenities, this well-maintained property offers both comfort and convenience. Featuring two new mini-split heat pumps, a spacious double garage, and in-law suite potential, its perfect for growing families or investors. The main floor offers an open-concept living and dining area with large windows, a modern half bath, and a bright kitchen with off-white cabinets and ceramic backsplash. Step out onto the private back deck overlooking a fully fenced yard with a 12x18 shed and large patioideal for BBQs and gatherings. Upstairs features three generously sized bedrooms, a 4-piece bath, and a primary with walk-in closet. The finished basement includes a large family room, non-conforming bedroom, 3-piece bath, laundry, and central vacuum. Hardwood and ceramic floors throughout complete this beautiful home! (id:42550)
Property Details
| MLS® Number | NB115497 |
| Property Type | Single Family |
| Features | Balcony/deck/patio |
| Structure | Shed |
Building
| Bathroom Total | 3 |
| Bedrooms Above Ground | 3 |
| Bedrooms Below Ground | 1 |
| Bedrooms Total | 4 |
| Architectural Style | 2 Level |
| Constructed Date | 2000 |
| Cooling Type | Heat Pump, Air Exchanger |
| Exterior Finish | Vinyl |
| Flooring Type | Ceramic, Laminate, Hardwood |
| Foundation Type | Concrete |
| Half Bath Total | 1 |
| Heating Fuel | Electric |
| Heating Type | Baseboard Heaters, Heat Pump |
| Size Interior | 1400 Sqft |
| Total Finished Area | 2100 Sqft |
| Type | House |
| Utility Water | Municipal Water |
Parking
| Attached Garage | |
| Garage |
Land
| Access Type | Year-round Access |
| Acreage | No |
| Landscape Features | Landscaped |
| Sewer | Municipal Sewage System |
| Size Irregular | 626 |
| Size Total | 626 M2 |
| Size Total Text | 626 M2 |
Rooms
| Level | Type | Length | Width | Dimensions |
|---|---|---|---|---|
| Second Level | Other | 5'3'' x 4'2'' | ||
| Second Level | 3pc Bathroom | 8'3'' x 4'7'' | ||
| Second Level | Bedroom | 14'8'' x 12'4'' | ||
| Second Level | Bedroom | 12'10'' x 9'5'' | ||
| Second Level | Bedroom | 8'3'' x 12'7'' | ||
| Basement | Laundry Room | 5'11'' x 9'4'' | ||
| Basement | Family Room | 14'1'' x 18'3'' | ||
| Basement | 3pc Bathroom | 5'9'' x 5'3'' | ||
| Basement | Bedroom | 8'10'' x 10'8'' | ||
| Main Level | 2pc Bathroom | 5'2'' x 4'5'' | ||
| Main Level | Kitchen | 11'8'' x 8'1'' | ||
| Main Level | Dining Room | 13'4'' x 9'4'' | ||
| Main Level | Living Room | 14'8'' x 14'8'' |
https://www.realtor.ca/real-estate/28151127/291-twin-oaks-drive-moncton
Interested?
Contact us for more information

The trademarks REALTOR®, REALTORS®, and the REALTOR® logo are controlled by The Canadian Real Estate Association (CREA) and identify real estate professionals who are members of CREA. The trademarks MLS®, Multiple Listing Service® and the associated logos are owned by The Canadian Real Estate Association (CREA) and identify the quality of services provided by real estate professionals who are members of CREA. The trademark DDF® is owned by The Canadian Real Estate Association (CREA) and identifies CREA's Data Distribution Facility (DDF®)
April 11 2025 12:30:27
Saint John Real Estate Board Inc
Keller Williams Capital Realty
Contact Us
Use the form below to contact us!

