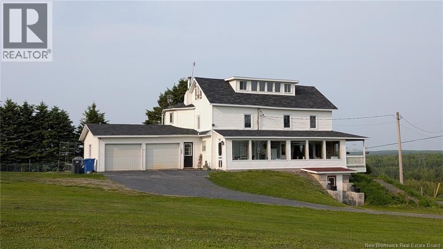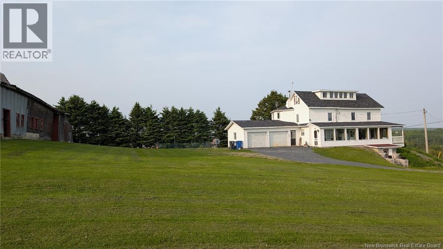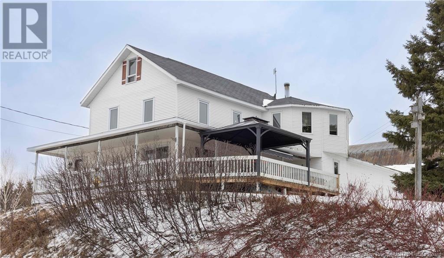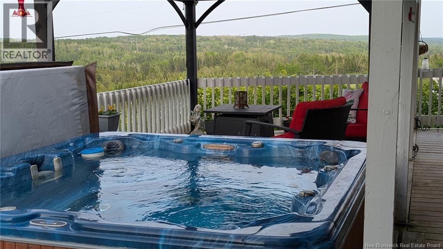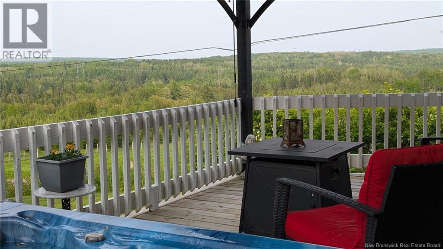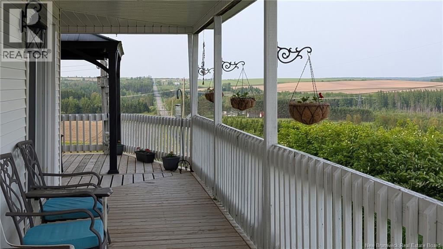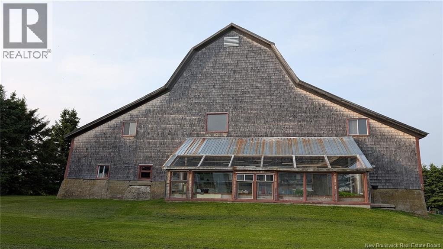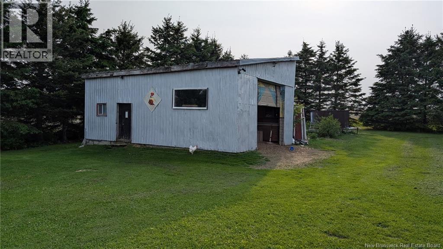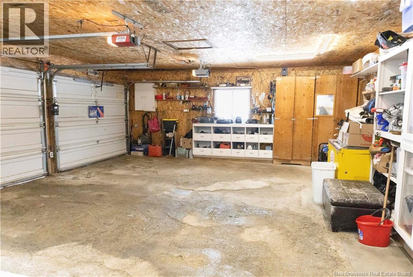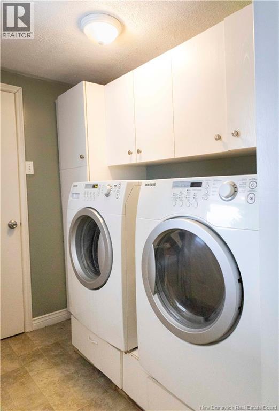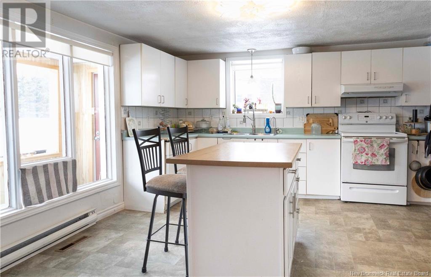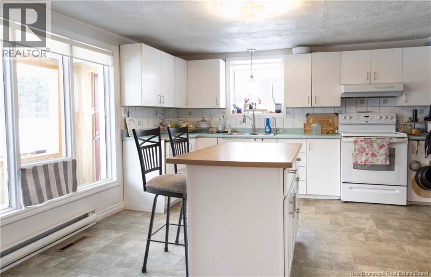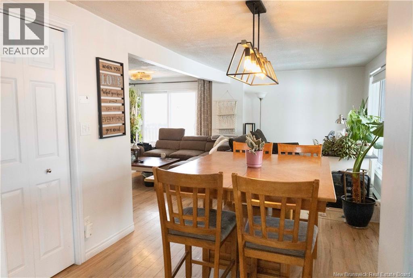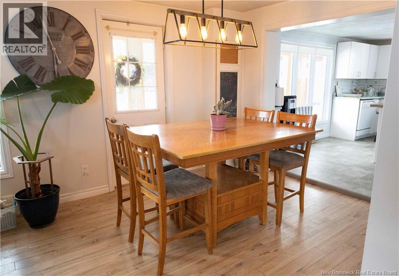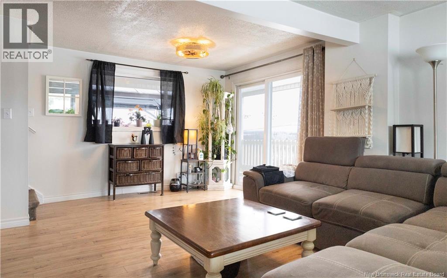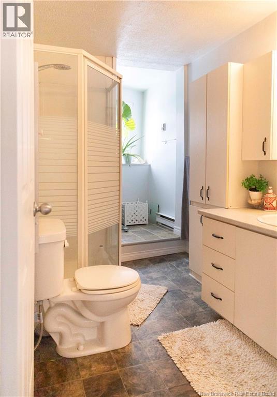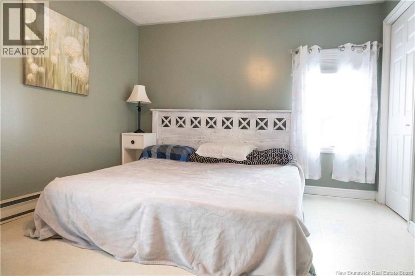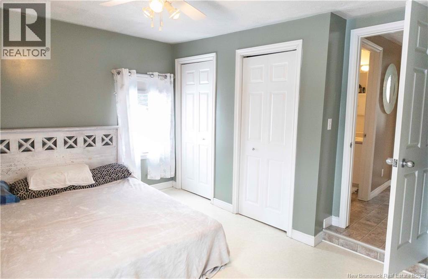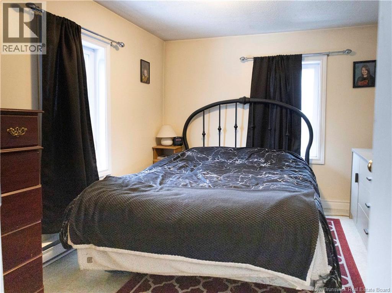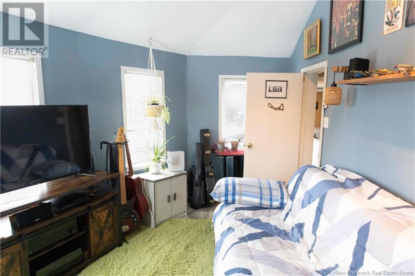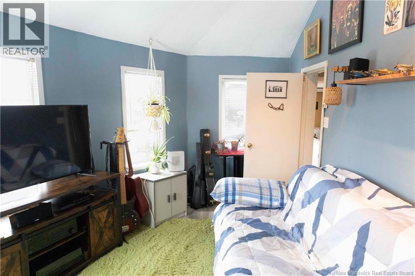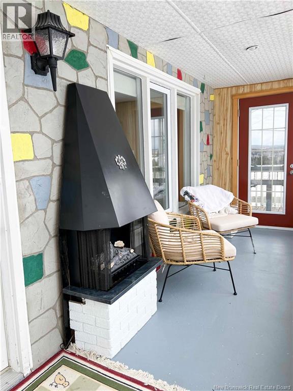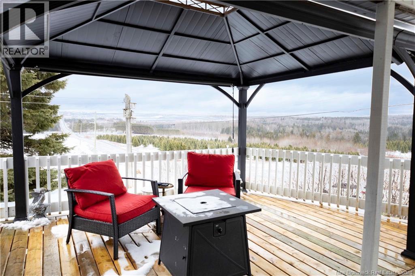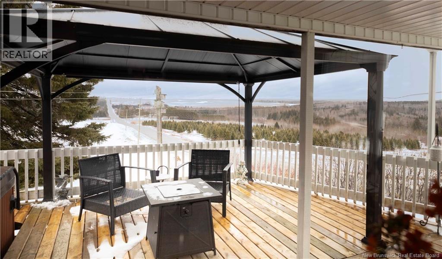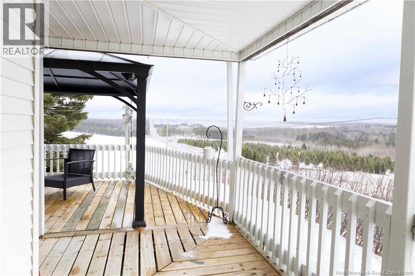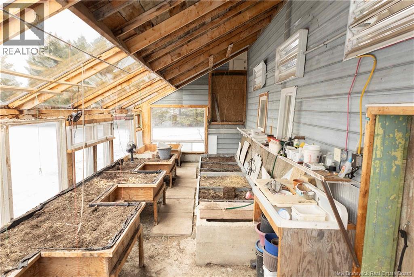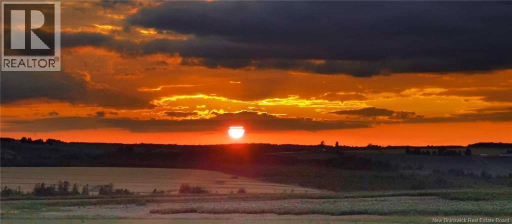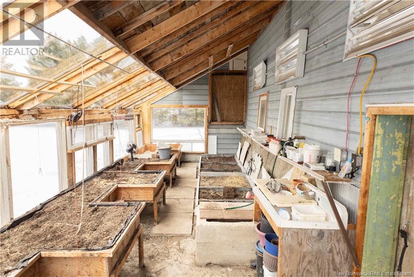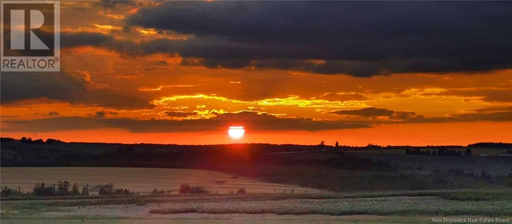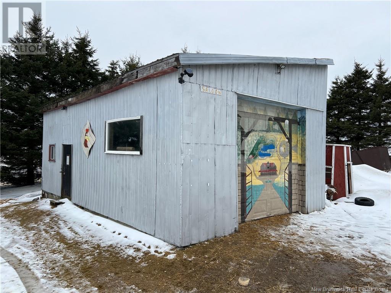LOADING
$340,000
Bienvenue/Welcome to 296 Chemin Montagne à Comeau located in the friendly community of Saint-André NB. This home has plenty of space for the growing family with its 4 bedrooms and open concept dining/living room area, large eat-in kitchen and the inviting sunroom. Imagine yourself sitting on the porch early morning with your coffee watching the amazing sunrises and admiring the beautiful views. This property also consists of a chicken coop and a large barn with greenhouse which is perfect for the hobby farm enthusiasts. Call now for more information or to book a viewing. (id:42550)
Property Details
| MLS® Number | NB115759 |
| Property Type | Single Family |
| Features | Balcony/deck/patio |
| Structure | Barn, Greenhouse |
Building
| Bathroom Total | 2 |
| Bedrooms Above Ground | 4 |
| Bedrooms Total | 4 |
| Architectural Style | 2 Level |
| Constructed Date | 1887 |
| Exterior Finish | Vinyl |
| Flooring Type | Carpeted, Laminate, Vinyl |
| Foundation Type | Stone |
| Half Bath Total | 1 |
| Heating Fuel | Electric, Wood |
| Heating Type | Baseboard Heaters, Forced Air |
| Size Interior | 1435 Sqft |
| Total Finished Area | 1435 Sqft |
| Type | House |
| Utility Water | Well |
Parking
| Attached Garage | |
| Garage |
Land
| Access Type | Year-round Access |
| Acreage | Yes |
| Landscape Features | Landscaped |
| Sewer | Septic System |
| Size Irregular | 5867 |
| Size Total | 5867 M2 |
| Size Total Text | 5867 M2 |
Rooms
| Level | Type | Length | Width | Dimensions |
|---|---|---|---|---|
| Second Level | Bonus Room | 12' x 6'4'' | ||
| Second Level | Bedroom | 19' x 10' | ||
| Second Level | Bedroom | 10'6'' x 9'3'' | ||
| Second Level | Bedroom | 10'5'' x 9'5'' | ||
| Second Level | Primary Bedroom | 10'7'' x 14'7'' | ||
| Second Level | 3pc Bathroom | 12'3'' x 6'3'' | ||
| Main Level | Laundry Room | 6'9'' x 5'9'' | ||
| Main Level | 2pc Bathroom | 2'5'' x 6'1'' | ||
| Main Level | Foyer | 8'1'' x 6'6'' | ||
| Main Level | Living Room | 19'3'' x 13'5'' | ||
| Main Level | Dining Room | 9'3'' x 7'6'' | ||
| Main Level | Kitchen | 12'7'' x 14'6'' |
https://www.realtor.ca/real-estate/28134674/296-chemin-montagne-à-comeau-saint-andré
Interested?
Contact us for more information

The trademarks REALTOR®, REALTORS®, and the REALTOR® logo are controlled by The Canadian Real Estate Association (CREA) and identify real estate professionals who are members of CREA. The trademarks MLS®, Multiple Listing Service® and the associated logos are owned by The Canadian Real Estate Association (CREA) and identify the quality of services provided by real estate professionals who are members of CREA. The trademark DDF® is owned by The Canadian Real Estate Association (CREA) and identifies CREA's Data Distribution Facility (DDF®)
April 08 2025 01:14:05
Saint John Real Estate Board Inc
Keller Williams Capital Realty
Contact Us
Use the form below to contact us!

