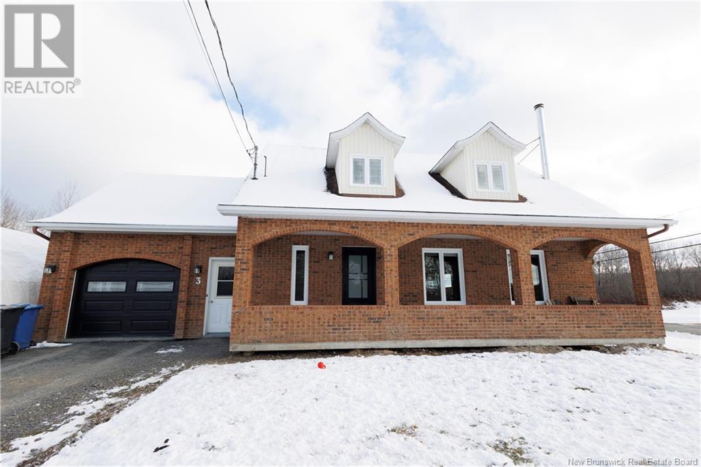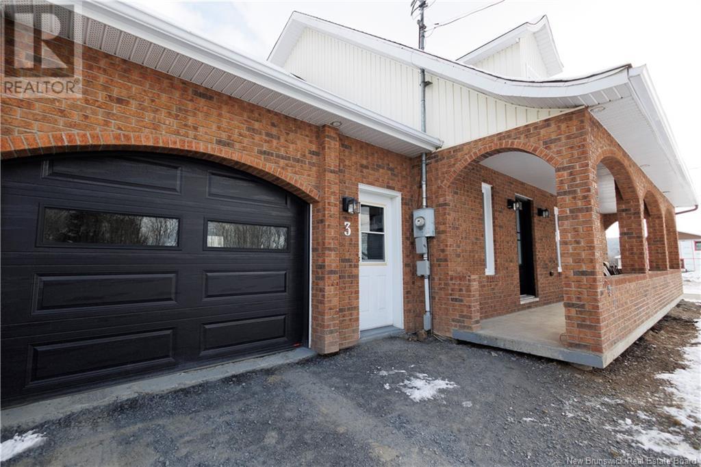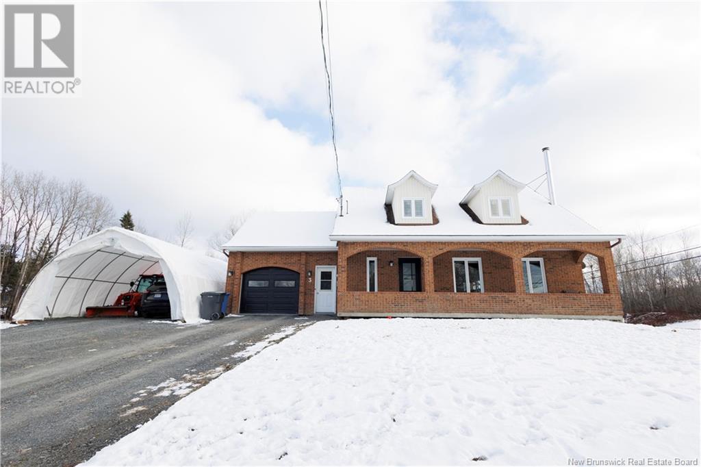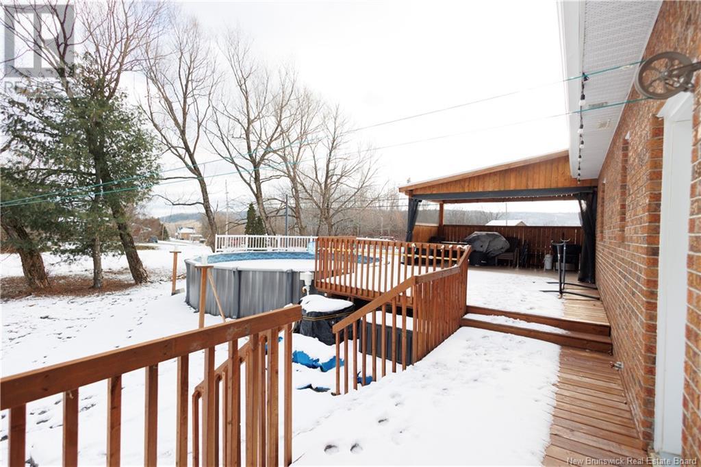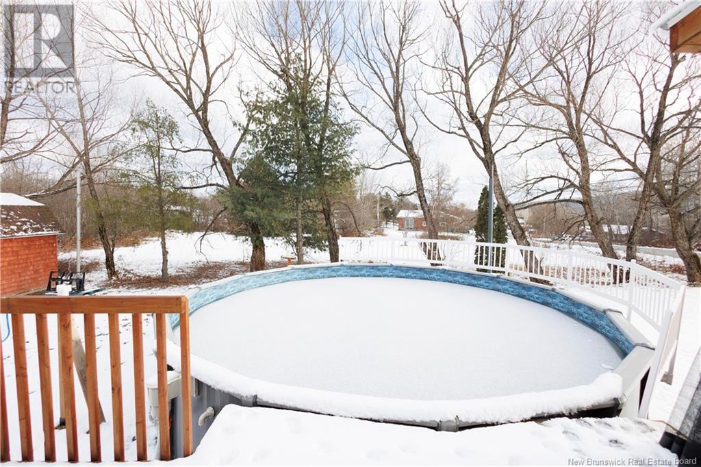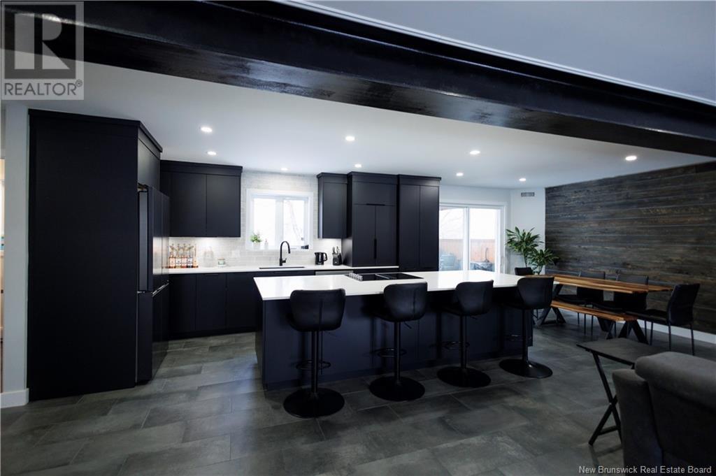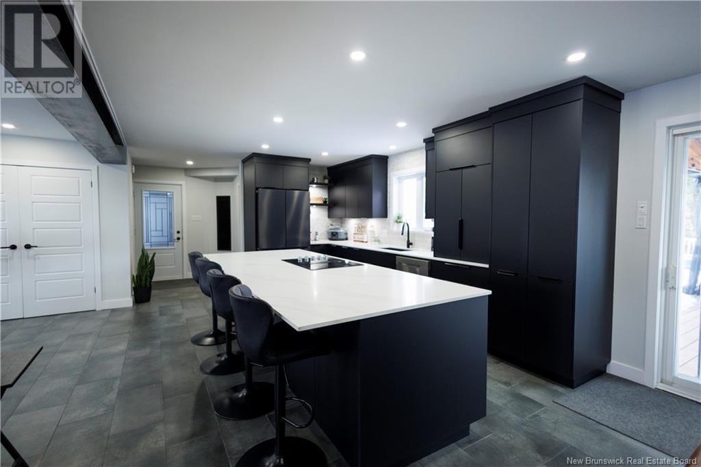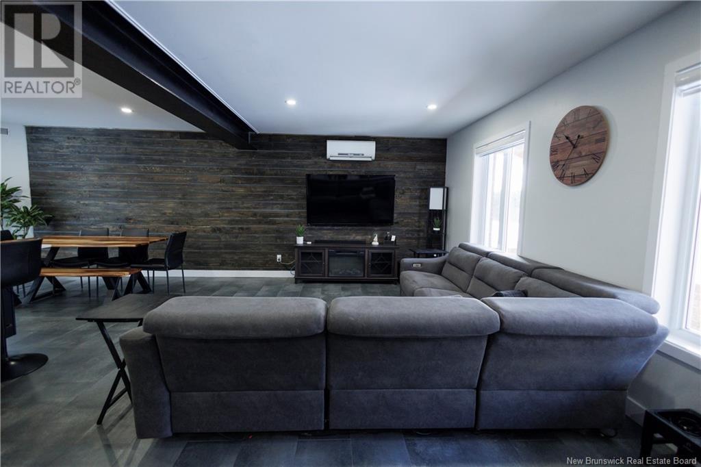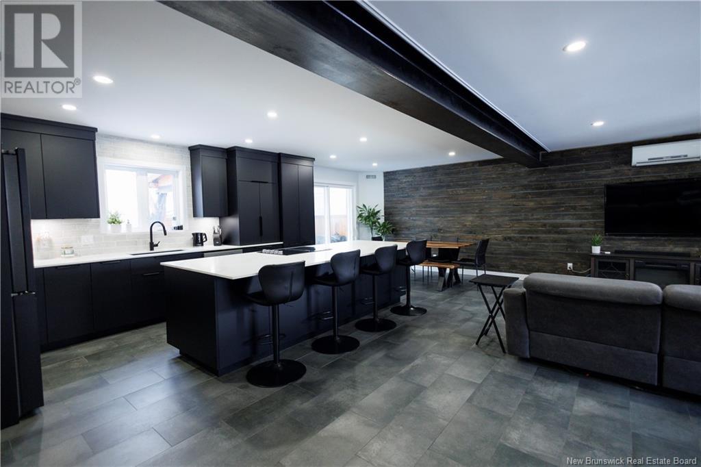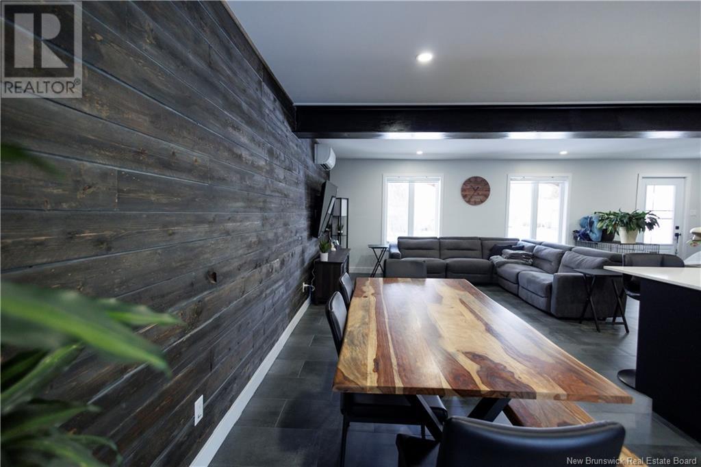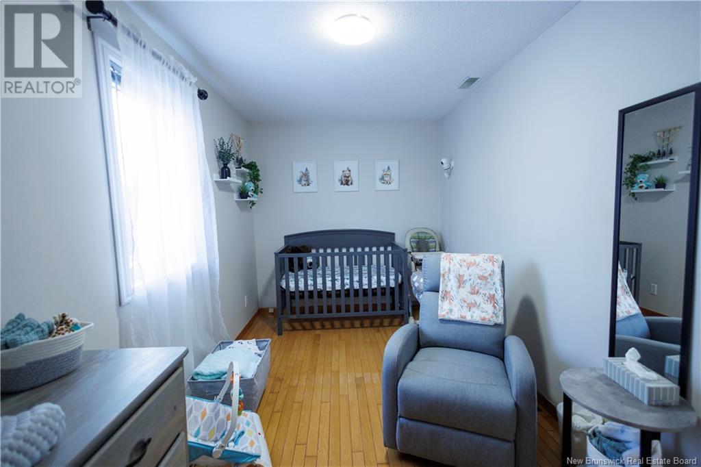LOADING
$358,000
Just listed! This stunning brick home, situated on a spacious corner lot with an additional lot included, has been beautifully renovated since 2019. The main level features an open-concept design with a modern kitchen showcasing a large, spacious island with a quartz countertop, sleek finishes, and ample storage. The space flows seamlessly into the living room, creating a bright and inviting area perfect for entertaining. A convenient half bath, access to the attached single garage, and a walkout to the backyard complete this level. Outside, youll find an oasis with a new above-ground heated pool, an expansive deck, and a generous-sized gazeboperfect for relaxing and enjoying stunning sunset views! The second level offers three bedrooms, including a primary suite with a walk-in closet, and a fully renovated bathroom. The basement is a cozy retreat, set up as a man cave or rec room, with a half bath and access to additional storage beneath the garage. Recent updates include a renovated bathroom and plumbing, a 200-amp breaker panel, new exterior doors, updated flooring, kitchen upgrades, heat pumps, and so much more. Ideally located just 5 minutes from downtown Edmundston and close to all amenities, this move-in-ready gem also includes all appliances. Dont miss it! (id:42550)
Property Details
| MLS® Number | NB109904 |
| Property Type | Single Family |
| Equipment Type | Water Heater |
| Features | Balcony/deck/patio |
| Pool Type | Above Ground Pool |
| Rental Equipment Type | Water Heater |
| Structure | Shed |
Building
| Bathroom Total | 3 |
| Bedrooms Above Ground | 3 |
| Bedrooms Total | 3 |
| Architectural Style | 2 Level |
| Constructed Date | 1984 |
| Cooling Type | Heat Pump |
| Exterior Finish | Brick, Vinyl |
| Flooring Type | Ceramic, Laminate, Other, Wood |
| Foundation Type | Concrete |
| Half Bath Total | 2 |
| Heating Fuel | Electric, Wood |
| Heating Type | Baseboard Heaters, Heat Pump, Stove |
| Size Interior | 1288 Sqft |
| Total Finished Area | 1978 Sqft |
| Type | House |
| Utility Water | Well |
Parking
| Attached Garage | |
| Garage |
Land
| Access Type | Year-round Access |
| Acreage | No |
| Landscape Features | Landscaped |
| Sewer | Septic System |
| Size Irregular | 2930 |
| Size Total | 2930 M2 |
| Size Total Text | 2930 M2 |
Rooms
| Level | Type | Length | Width | Dimensions |
|---|---|---|---|---|
| Second Level | Bath (# Pieces 1-6) | 7'7'' x 8'3'' | ||
| Second Level | Other | 15' x 35' | ||
| Second Level | Bedroom | 13' x 12' | ||
| Second Level | Bedroom | 15' x 15' | ||
| Second Level | Bedroom | 7' x 15' | ||
| Basement | Storage | 23' x 16' | ||
| Basement | Bath (# Pieces 1-6) | 2'9'' x 4'4'' | ||
| Basement | Storage | 10' x 12' | ||
| Basement | Living Room | 21' x 23' | ||
| Main Level | Bath (# Pieces 1-6) | 6' x 6' | ||
| Main Level | Living Room | 24' x 12' | ||
| Main Level | Kitchen | 24' x 12' | ||
| Main Level | Other | 6' x 6' | ||
| Unknown | Other | 11' x 11' |
https://www.realtor.ca/real-estate/28112960/3-bellefleur-street-saint-basile
Interested?
Contact us for more information

The trademarks REALTOR®, REALTORS®, and the REALTOR® logo are controlled by The Canadian Real Estate Association (CREA) and identify real estate professionals who are members of CREA. The trademarks MLS®, Multiple Listing Service® and the associated logos are owned by The Canadian Real Estate Association (CREA) and identify the quality of services provided by real estate professionals who are members of CREA. The trademark DDF® is owned by The Canadian Real Estate Association (CREA) and identifies CREA's Data Distribution Facility (DDF®)
April 03 2025 12:31:28
Saint John Real Estate Board Inc
Keller Williams Capital Realty
Contact Us
Use the form below to contact us!

