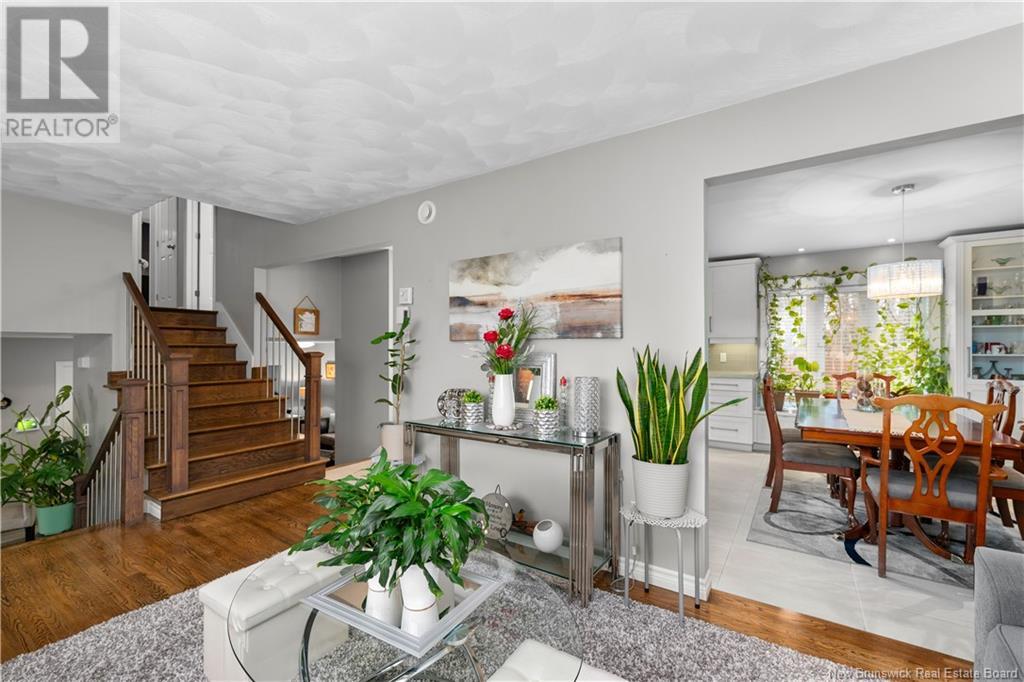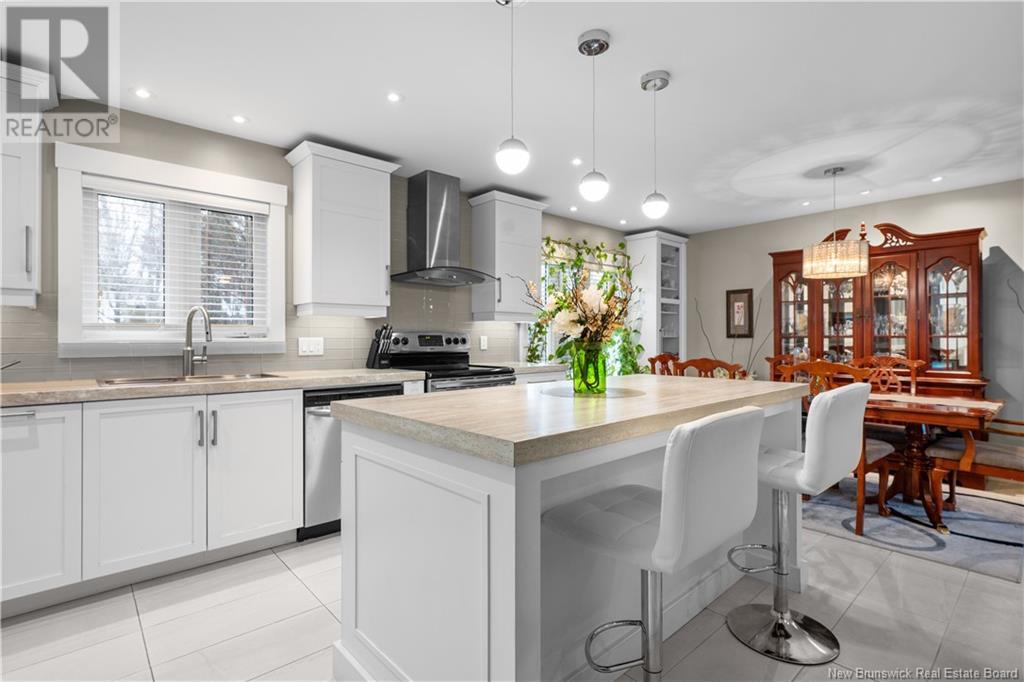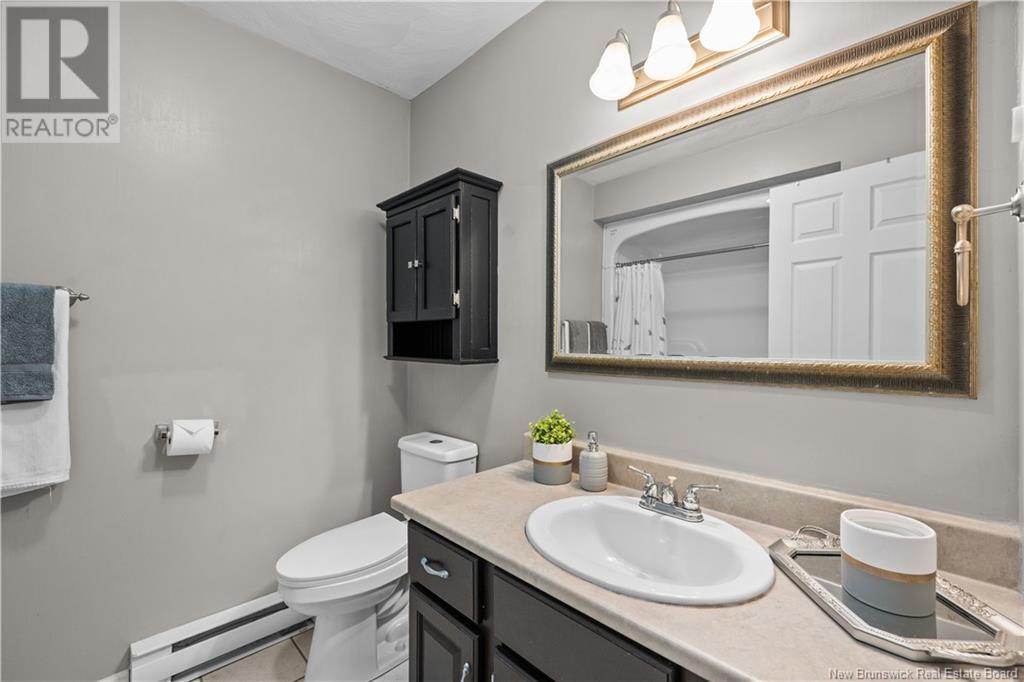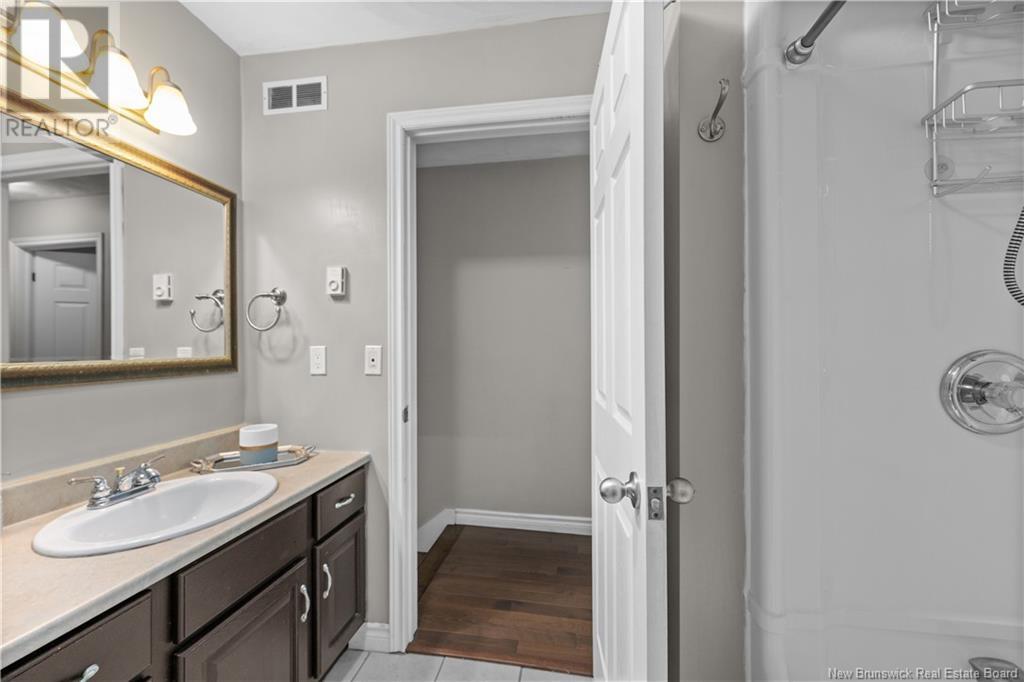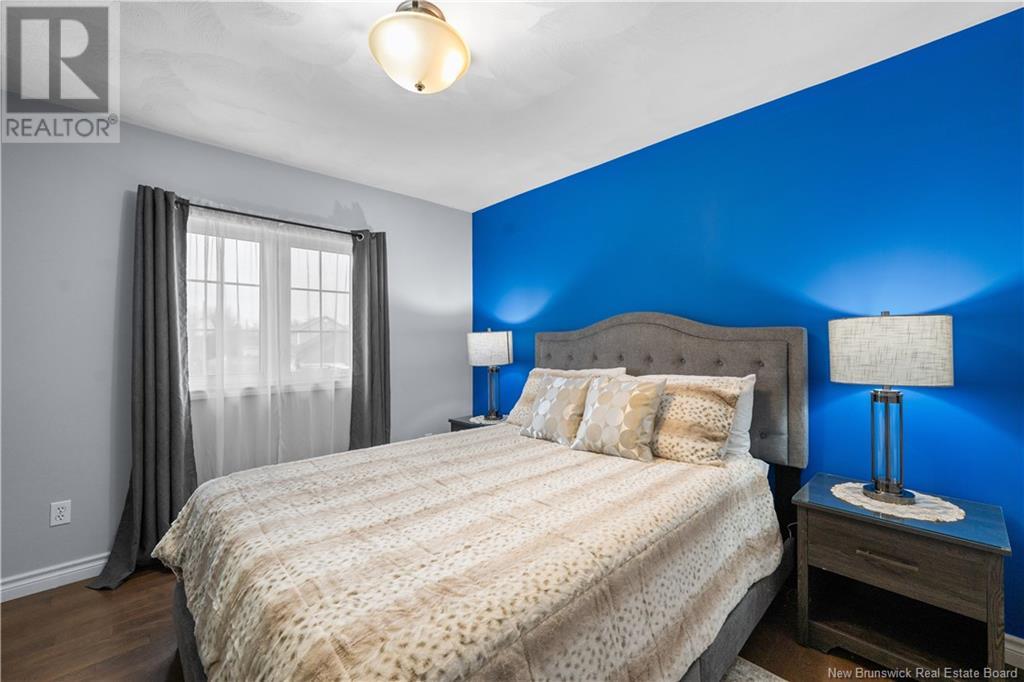LOADING
$579,900
Welcome to 3 Country Club Road, a well-maintained home in the sought-after McAllister Park neighborhood. This fully finished 4-level split has a layout that works perfectly for the whole family. The main level features a spacious entryway, access to the attached garage, a convenient 2-piece bath with laundry, and a cozy family room with garden doors leading to the backyard. Outside, enjoy a half in-ground pool, a large deckperfect for soaking up the sun, hosting BBQs, or relaxing on warm summer days. The second level offers a bright living room and a lovely eat-in kitchen with white cabinets, a center island, ceramic backsplash, and updated lighting. The top floor includes a large primary bedroom with walk-in closet and 3-piece ensuite, two more comfortable bedrooms, and a full 4-piece bath. Downstairs, youll find a spacious rec room, non-conforming bedroom or home office, and plenty of storage. Recent updates include two mini-split heat pumps (2021), fresh paint, and more. Bonus features: wired in-floor heating (not currently in use), a generous crawl space, and a storage shed. This move-in ready home is full of charm and comfortbook your private showing today! (id:42550)
Property Details
| MLS® Number | NB115650 |
| Property Type | Single Family |
| Features | Balcony/deck/patio |
| Pool Type | Inground Pool |
| Structure | Shed |
Building
| Bathroom Total | 3 |
| Bedrooms Above Ground | 3 |
| Bedrooms Total | 3 |
| Architectural Style | Split Level Entry, 4 Level |
| Cooling Type | Heat Pump |
| Exterior Finish | Vinyl |
| Flooring Type | Laminate, Porcelain Tile, Hardwood |
| Foundation Type | Concrete |
| Half Bath Total | 1 |
| Heating Fuel | Electric |
| Heating Type | Baseboard Heaters, Heat Pump |
| Size Interior | 2063 Sqft |
| Total Finished Area | 2063 Sqft |
| Type | House |
| Utility Water | Municipal Water |
Parking
| Attached Garage | |
| Garage |
Land
| Access Type | Year-round Access |
| Acreage | No |
| Landscape Features | Landscaped |
| Sewer | Municipal Sewage System |
| Size Irregular | 681 |
| Size Total | 681 M2 |
| Size Total Text | 681 M2 |
Rooms
| Level | Type | Length | Width | Dimensions |
|---|---|---|---|---|
| Second Level | Family Room | 19'10'' x 11'4'' | ||
| Second Level | Dining Room | 8' x 13'3'' | ||
| Second Level | Kitchen | 14'6'' x 13'3'' | ||
| Third Level | 3pc Ensuite Bath | 8'5'' x 6'2'' | ||
| Third Level | Primary Bedroom | 15'3'' x 13'3'' | ||
| Third Level | Bedroom | 10'7'' x 11'8'' | ||
| Third Level | 4pc Bathroom | 8'5'' x 6'8'' | ||
| Third Level | Bedroom | 10'8'' x 11'8'' | ||
| Basement | Storage | 9'4'' x 12'7'' | ||
| Basement | Bedroom | 12'1'' x 12'7'' | ||
| Basement | Recreation Room | 19'2'' x 9'11'' | ||
| Main Level | 2pc Bathroom | 8'5'' x 6'7'' | ||
| Main Level | Living Room | 13'1'' x 17'4'' | ||
| Main Level | Foyer | 7' x 12' |
https://www.realtor.ca/real-estate/28134676/3-country-club-road-riverview
Interested?
Contact us for more information

The trademarks REALTOR®, REALTORS®, and the REALTOR® logo are controlled by The Canadian Real Estate Association (CREA) and identify real estate professionals who are members of CREA. The trademarks MLS®, Multiple Listing Service® and the associated logos are owned by The Canadian Real Estate Association (CREA) and identify the quality of services provided by real estate professionals who are members of CREA. The trademark DDF® is owned by The Canadian Real Estate Association (CREA) and identifies CREA's Data Distribution Facility (DDF®)
April 08 2025 01:44:06
Saint John Real Estate Board Inc
Exit Realty Associates
Contact Us
Use the form below to contact us!







