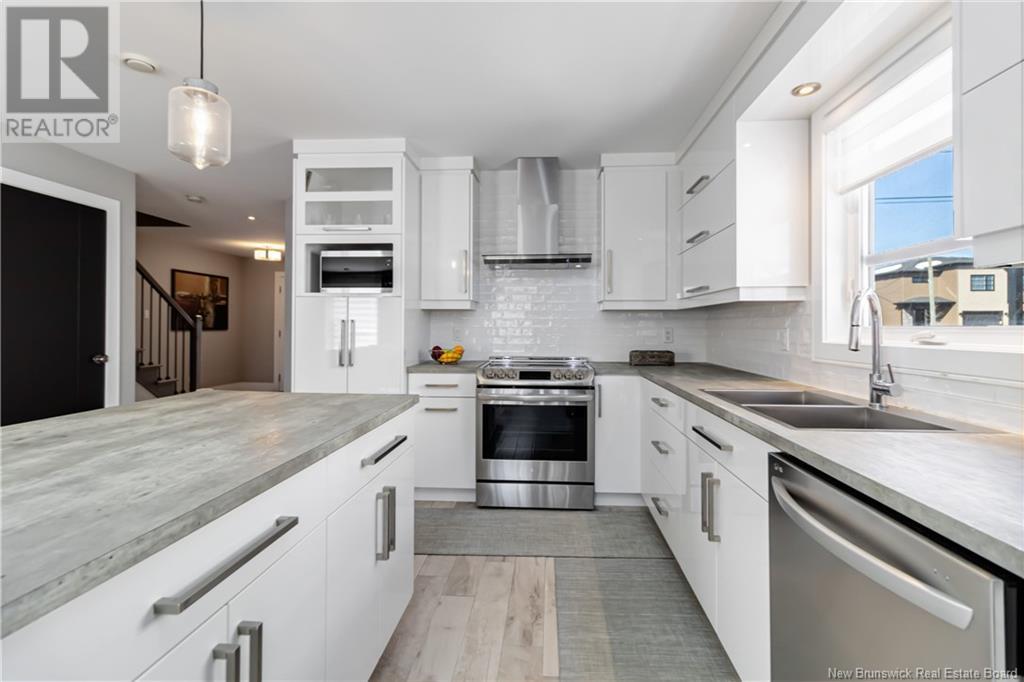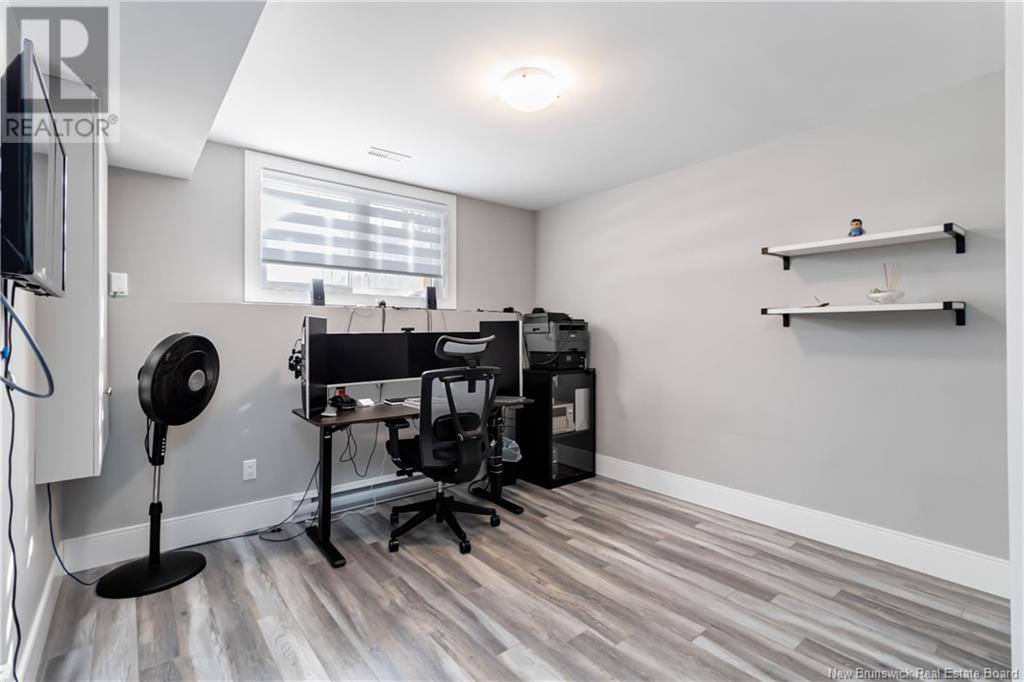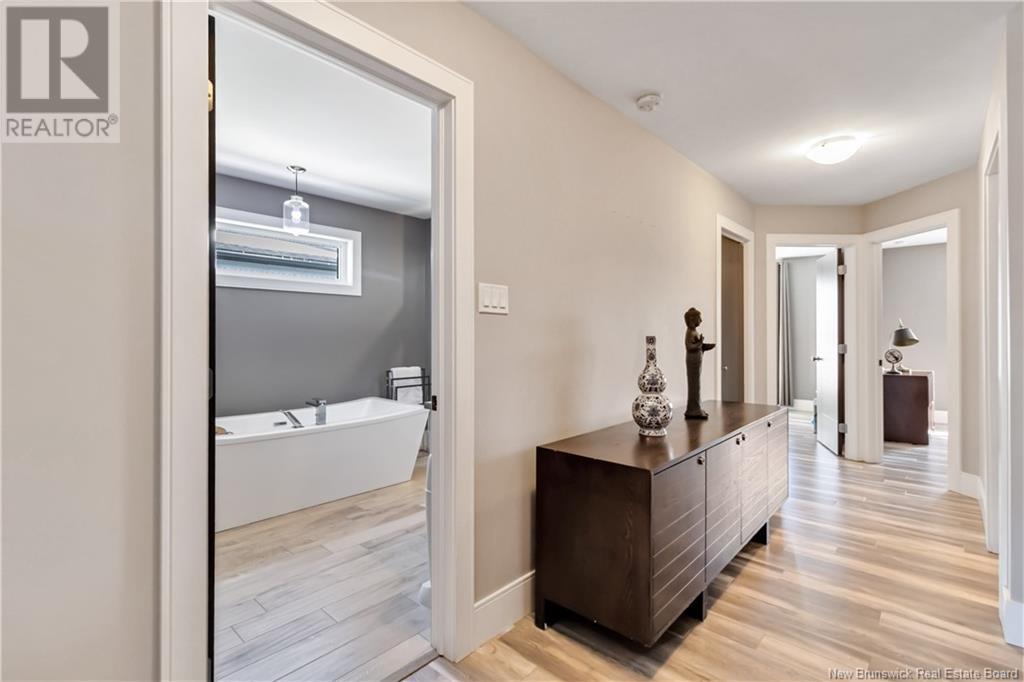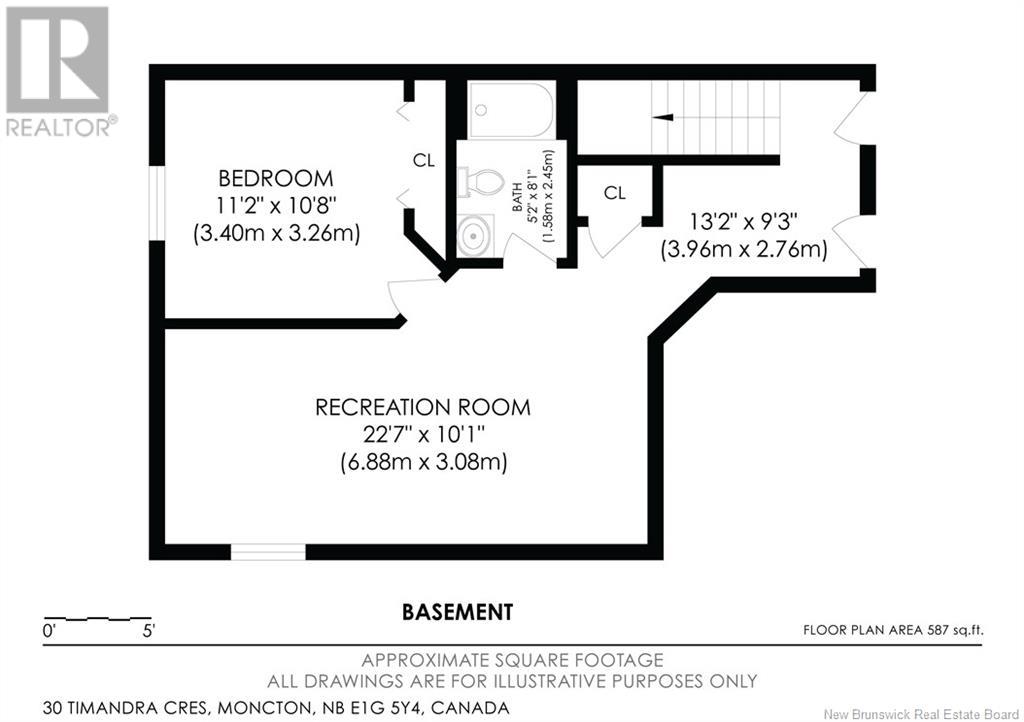LOADING
$479,900
This stunning semi-detached home in a desirable Moncton neighborhood is sure to steal your heart! Step inside to a spacious entryway with a convenient double closet, leading into a beautiful open-concept living area. The inviting living room features an elegant accent wall with a fireplace, creating a warm and relaxing atmosphere. The bright dining area boasts a large window and patio doors that open onto a spacious back deck, perfect for entertaining. The kitchen is a showstopper, complete with a central island for additional seating, sleek white cabinetry, a stylish backsplash, and stainless steel appliances. A convenient half-bathroom completes the main floor. Upstairs, the luxurious primary bedroom awaits, featuring a striking accent wall with a fireplace and space for a large TV, a fantastic walk-in closet, and private access to the stunning main bathroom. This level also includes two additional bedrooms and a convenient laundry room. The fully finished basement offers even more living space, including a cozy family room, a fourth bedroom, and a full bathroom. Outside, youll find an attached garage, a baby barn for extra storage, and a paved driveway. Dont miss out on this incredible homecall today for more details! (id:42550)
Property Details
| MLS® Number | NB113551 |
| Property Type | Single Family |
Building
| Bathroom Total | 3 |
| Bedrooms Above Ground | 3 |
| Bedrooms Below Ground | 1 |
| Bedrooms Total | 4 |
| Architectural Style | 2 Level |
| Constructed Date | 2017 |
| Cooling Type | Air Conditioned, Heat Pump |
| Exterior Finish | Stone, Vinyl |
| Flooring Type | Ceramic, Laminate |
| Foundation Type | Concrete |
| Half Bath Total | 1 |
| Size Interior | 1700 Sqft |
| Total Finished Area | 2550 Sqft |
| Type | House |
| Utility Water | Municipal Water |
Parking
| Attached Garage |
Land
| Acreage | No |
| Sewer | Municipal Sewage System |
| Size Irregular | 344.9 |
| Size Total | 344.9 M2 |
| Size Total Text | 344.9 M2 |
Rooms
| Level | Type | Length | Width | Dimensions |
|---|---|---|---|---|
| Second Level | Laundry Room | 5'10'' x 7'7'' | ||
| Second Level | Bedroom | 10'5'' x 11'1'' | ||
| Second Level | Bedroom | 12'2'' x 9'4'' | ||
| Second Level | 4pc Bathroom | X | ||
| Second Level | Bedroom | 13'1'' x 11'8'' | ||
| Basement | 3pc Bathroom | X | ||
| Basement | Bedroom | 11'2'' x 10'8'' | ||
| Basement | Recreation Room | 22'7'' x 10'1'' | ||
| Main Level | Foyer | 8'4'' x 7'10'' | ||
| Main Level | 2pc Bathroom | X | ||
| Main Level | Living Room | 13'8'' x 13'3'' | ||
| Main Level | Dining Room | 12'2'' x 10' | ||
| Main Level | Kitchen | 11'2'' x 15' |
https://www.realtor.ca/real-estate/27985230/30-timandra-crescent-moncton
Interested?
Contact us for more information

The trademarks REALTOR®, REALTORS®, and the REALTOR® logo are controlled by The Canadian Real Estate Association (CREA) and identify real estate professionals who are members of CREA. The trademarks MLS®, Multiple Listing Service® and the associated logos are owned by The Canadian Real Estate Association (CREA) and identify the quality of services provided by real estate professionals who are members of CREA. The trademark DDF® is owned by The Canadian Real Estate Association (CREA) and identifies CREA's Data Distribution Facility (DDF®)
April 10 2025 10:02:07
Saint John Real Estate Board Inc
3 Percent Realty Atlantic Inc.
Contact Us
Use the form below to contact us!



















































