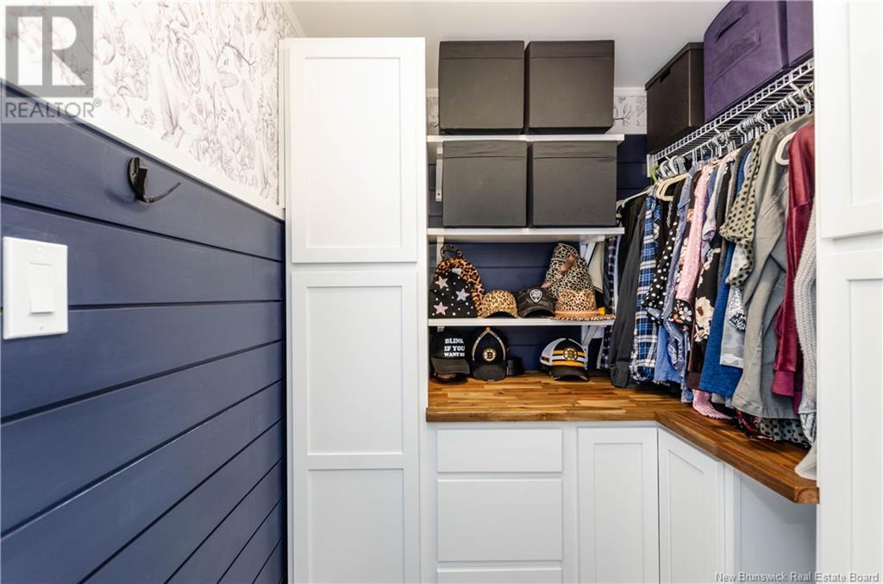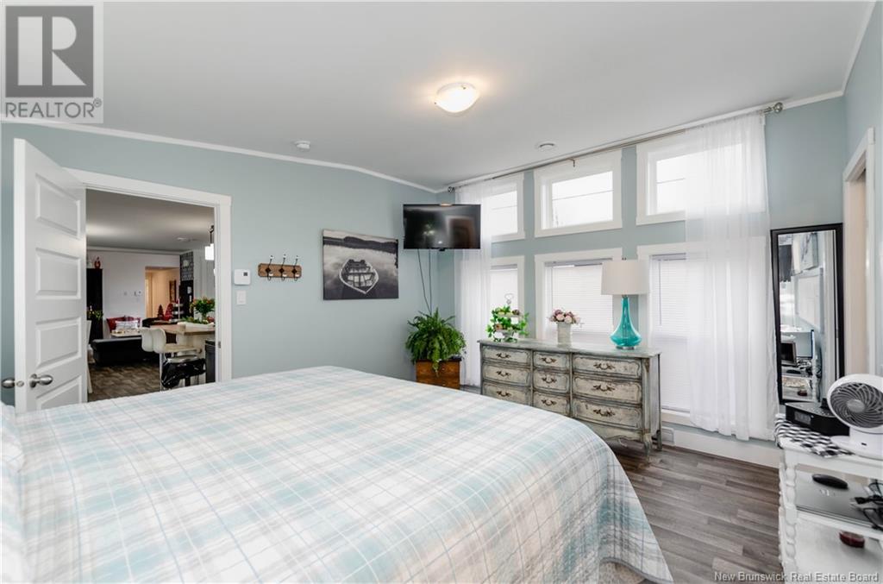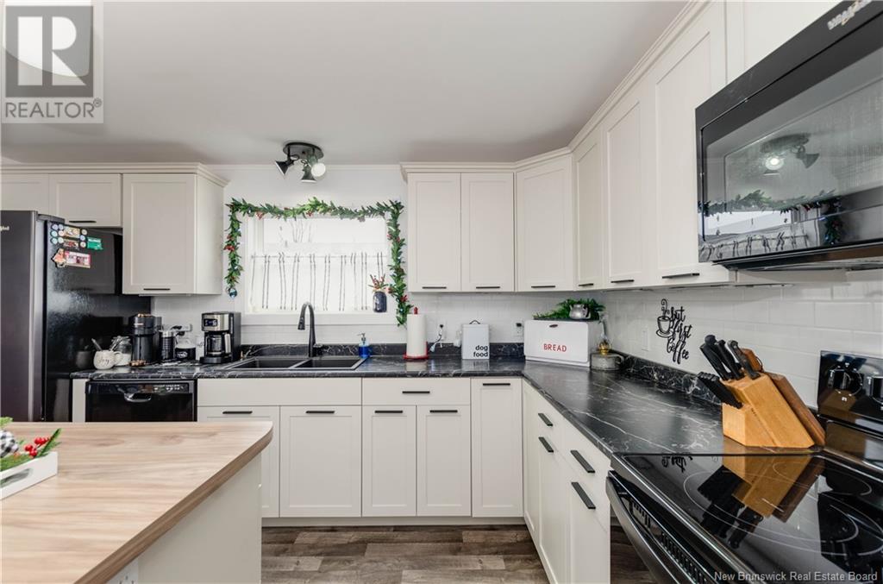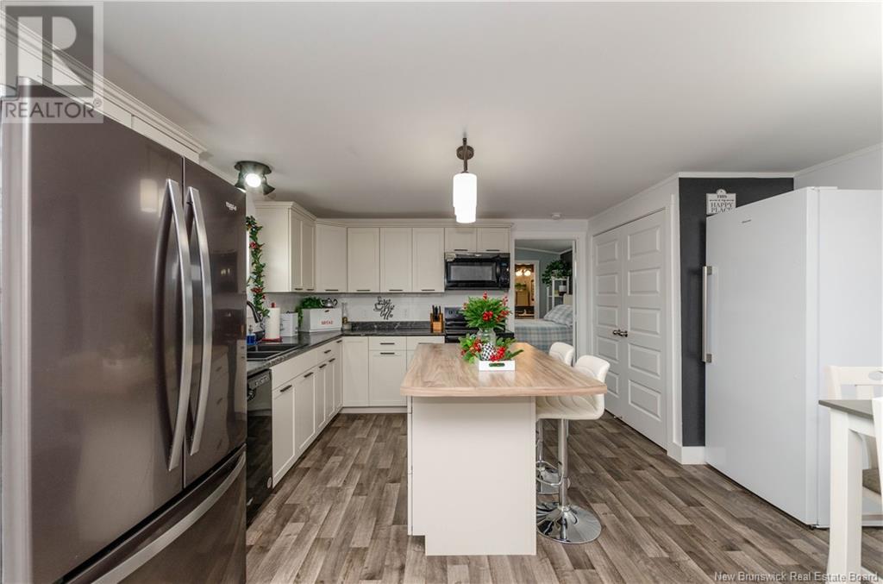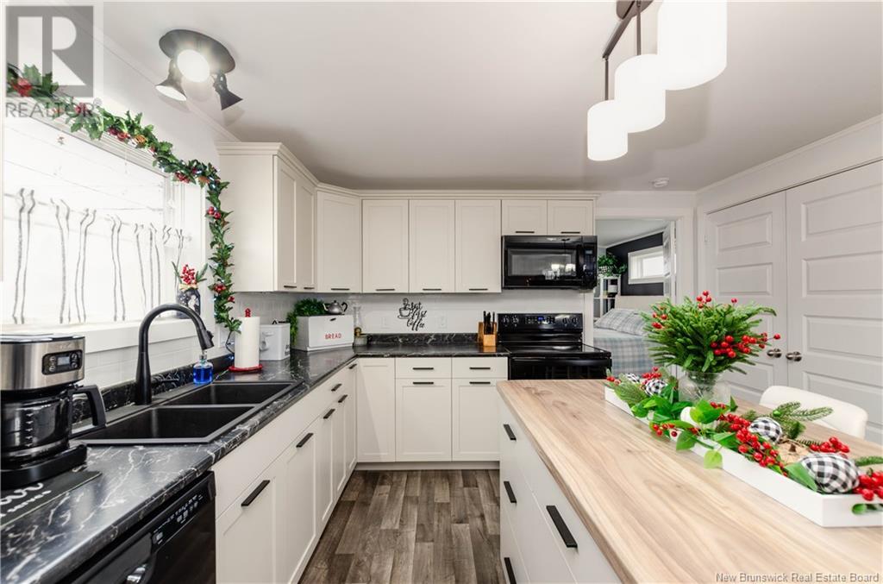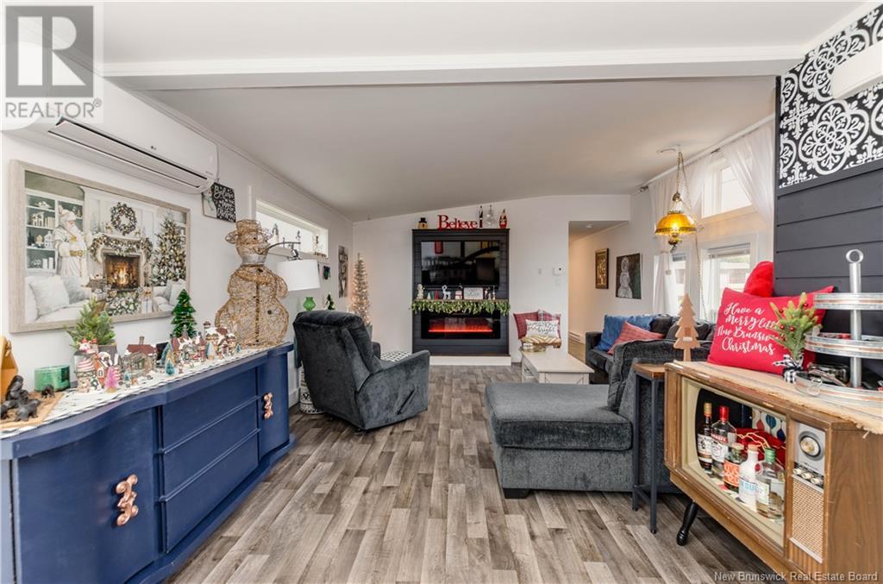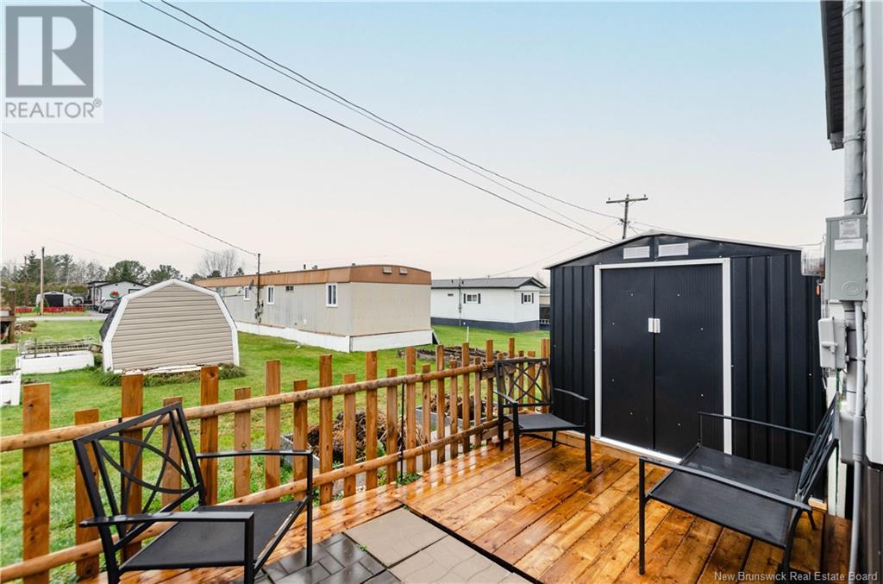LOADING
$252,900
Welcome back to 30 Tulip Drive! If not the, definitely one of the most beautiful mini-homes you'll see. This home boasts 3 spacious bedroom and 2 full baths. It features an elegant decor with custom additions including a beautiful electric fireplace and surrounding wood accent work to frame in your big-screen tv, as well as custom walk-in closet in the primary bedroom and a mini-split heat pump to keep you toasty on those chilly winter nights, and cool on those hot summer days. The property features a very welcoming fenced in yard for the furbabies, a large custom deck, beautiful ""she-shed"" to better enjoy those beautiful evenings outside, and two additional storage sheds. The pictures and virtual walk-through speak for themselves. This beauty is not to be miss. Book your private viewing today! (id:42550)
Property Details
| MLS® Number | NB112179 |
| Property Type | Single Family |
| Features | Balcony/deck/patio |
Building
| Bathroom Total | 2 |
| Bedrooms Above Ground | 3 |
| Bedrooms Total | 3 |
| Basement Type | None |
| Constructed Date | 2021 |
| Cooling Type | Air Conditioned, Heat Pump |
| Exterior Finish | Brick Veneer, Aluminum/vinyl |
| Flooring Type | Laminate |
| Heating Fuel | Electric |
| Heating Type | Baseboard Heaters, Heat Pump |
| Size Interior | 1076 Sqft |
| Total Finished Area | 1076 Sqft |
| Type | House |
| Utility Water | Municipal Water |
Land
| Access Type | Year-round Access |
| Acreage | No |
| Landscape Features | Landscaped |
| Sewer | Municipal Sewage System |
| Size Irregular | 372 |
| Size Total | 372 M2 |
| Size Total Text | 372 M2 |
Rooms
| Level | Type | Length | Width | Dimensions |
|---|---|---|---|---|
| Main Level | 4pc Bathroom | 7'10'' x 5'4'' | ||
| Main Level | Bedroom | 9'1'' x 8'11'' | ||
| Main Level | Bedroom | 8'3'' x 9' | ||
| Main Level | Living Room | 16'10'' x 14'10'' | ||
| Main Level | Foyer | X | ||
| Main Level | Kitchen/dining Room | 17'5'' x 14'9'' | ||
| Main Level | Other | X | ||
| Main Level | Primary Bedroom | 12'3'' x 14'10'' |
https://www.realtor.ca/real-estate/27879289/30-tulip-drive-riverview
Interested?
Contact us for more information

The trademarks REALTOR®, REALTORS®, and the REALTOR® logo are controlled by The Canadian Real Estate Association (CREA) and identify real estate professionals who are members of CREA. The trademarks MLS®, Multiple Listing Service® and the associated logos are owned by The Canadian Real Estate Association (CREA) and identify the quality of services provided by real estate professionals who are members of CREA. The trademark DDF® is owned by The Canadian Real Estate Association (CREA) and identifies CREA's Data Distribution Facility (DDF®)
April 10 2025 10:03:13
Saint John Real Estate Board Inc
RE/MAX Quality Real Estate Inc.
Contact Us
Use the form below to contact us!








