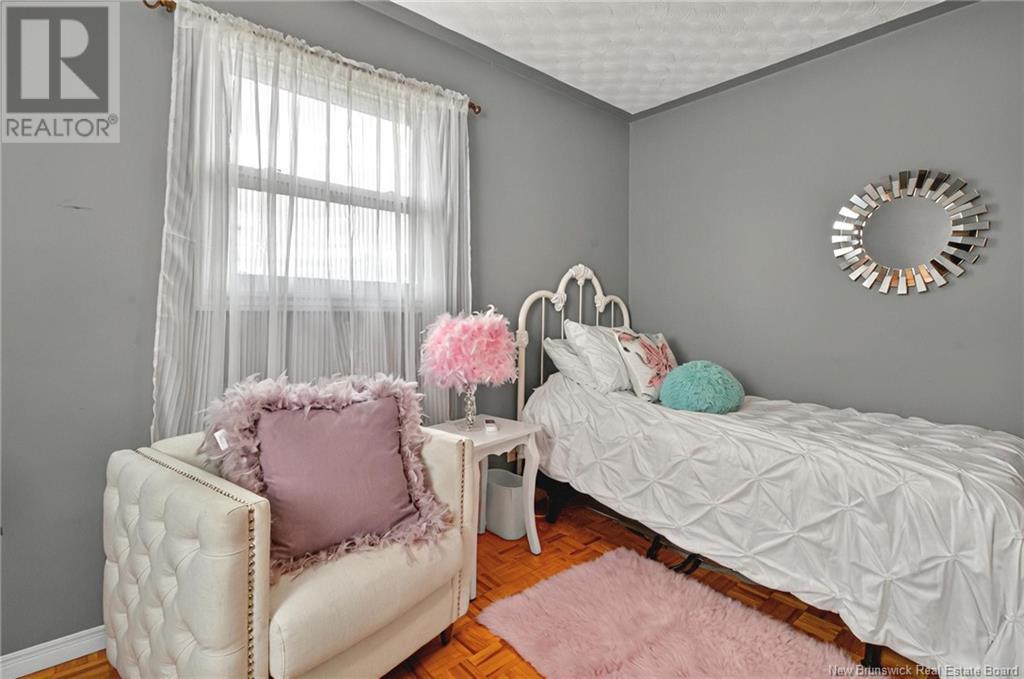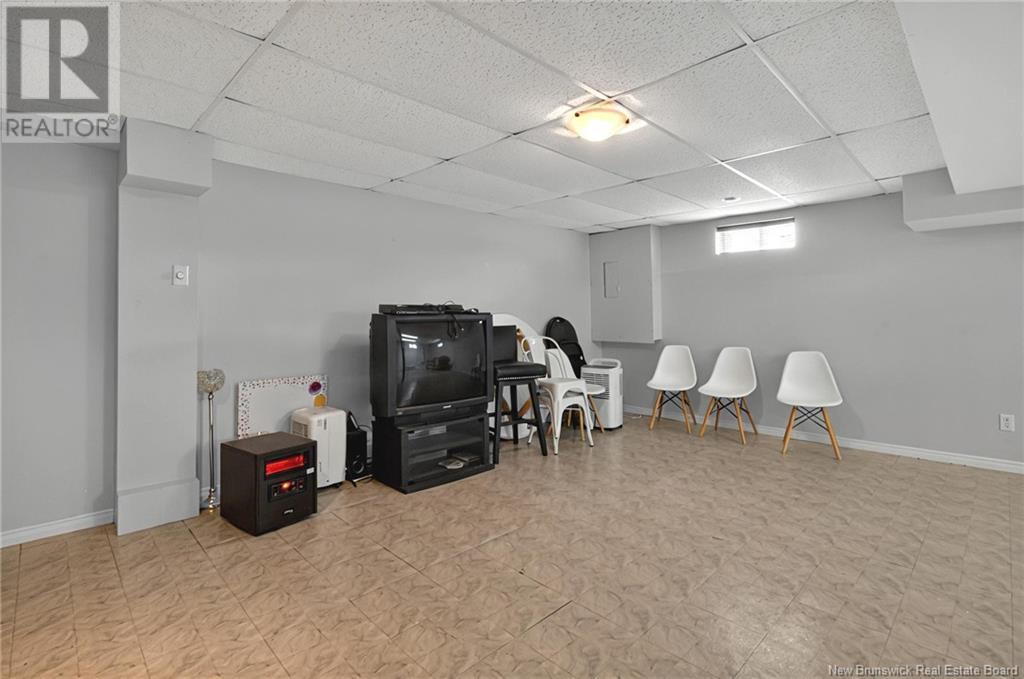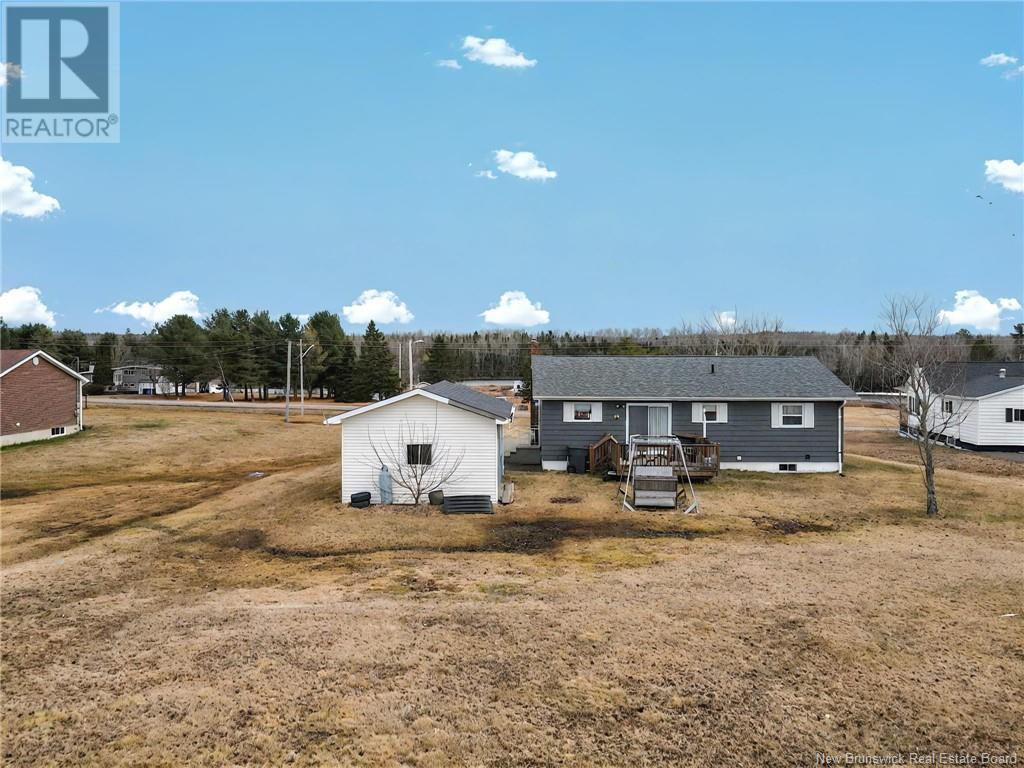LOADING
$269,900
Charming bungalow with a beautiful water view! This inviting home offers comfort, functionality, and a peaceful setting just minutes from the wharf in Ste-Marie, perfect for enjoying watersports and outdoor adventures. Step inside through the side entrance, and to your right you'll find a bright white kitchen with a center island and bar seatingperfect for casual meals or entertaining. Just beyond, the dining area features a patio door that opens to the back deck, ideal for summer BBQs and relaxing evenings. To the left, the living room showcases a large picture window framing serene water views, along with the main entrance. Down the hall, youll find a spacious primary bedroom, a comfortable guest bedroom, and a full bathroom with convenient laundry area. The finished basement adds even more living space with a generous rec room and a non-conforming bedroom or hobby room/officeideal for guests, a home gym, or workspace. This property also includes a single detached garage for your storage or parking needs. Located just under 15 minutes to Bouctouche for all amenities, 10 minutes to Saint-Antoine, and under 35 minutes to Moncton, this home offers a quiet lifestyle with excellent accessibility to nearby communities and trails for ATV/UTV enthusiasts. Dont miss out on this cozy gem with a view! (id:42550)
Property Details
| MLS® Number | NB115908 |
| Property Type | Single Family |
Building
| Bathroom Total | 1 |
| Bedrooms Above Ground | 2 |
| Bedrooms Total | 2 |
| Cooling Type | Heat Pump |
| Exterior Finish | Cedar Shingles, Wood Shingles |
| Flooring Type | Vinyl |
| Heating Fuel | Electric |
| Heating Type | Baseboard Heaters, Heat Pump |
| Size Interior | 1079 Sqft |
| Total Finished Area | 1662 Sqft |
| Type | House |
| Utility Water | Well |
Parking
| Detached Garage |
Land
| Access Type | Year-round Access |
| Acreage | No |
| Sewer | Septic System |
| Size Irregular | 1781 |
| Size Total | 1781 M2 |
| Size Total Text | 1781 M2 |
Rooms
| Level | Type | Length | Width | Dimensions |
|---|---|---|---|---|
| Basement | Storage | 25'11'' x 9'8'' | ||
| Basement | Bedroom | 12' x 10'8'' | ||
| Basement | Recreation Room | 25'11'' x 21'10'' | ||
| Main Level | 3pc Bathroom | 11'4'' x 7' | ||
| Main Level | Bedroom | 12'10'' x 11'4'' | ||
| Main Level | Bedroom | 19'3'' x 11'4'' | ||
| Main Level | Living Room | 17'8'' x 13'8'' | ||
| Main Level | Dining Room | 13'8'' x 8'3'' | ||
| Main Level | Kitchen | 13'6'' x 10'6'' |
https://www.realtor.ca/real-estate/28147552/3056-route-515-sainte-marie-de-kent
Interested?
Contact us for more information

The trademarks REALTOR®, REALTORS®, and the REALTOR® logo are controlled by The Canadian Real Estate Association (CREA) and identify real estate professionals who are members of CREA. The trademarks MLS®, Multiple Listing Service® and the associated logos are owned by The Canadian Real Estate Association (CREA) and identify the quality of services provided by real estate professionals who are members of CREA. The trademark DDF® is owned by The Canadian Real Estate Association (CREA) and identifies CREA's Data Distribution Facility (DDF®)
April 10 2025 01:44:26
Saint John Real Estate Board Inc
Keller Williams Capital Realty
Contact Us
Use the form below to contact us!













































