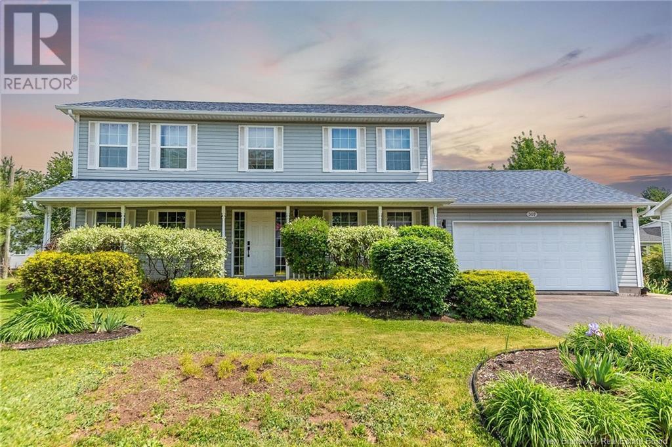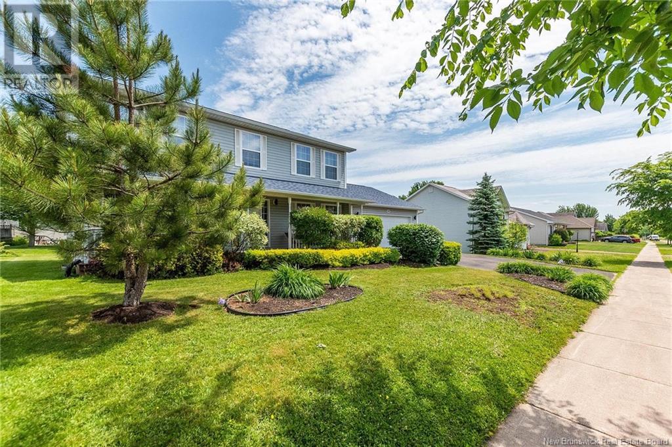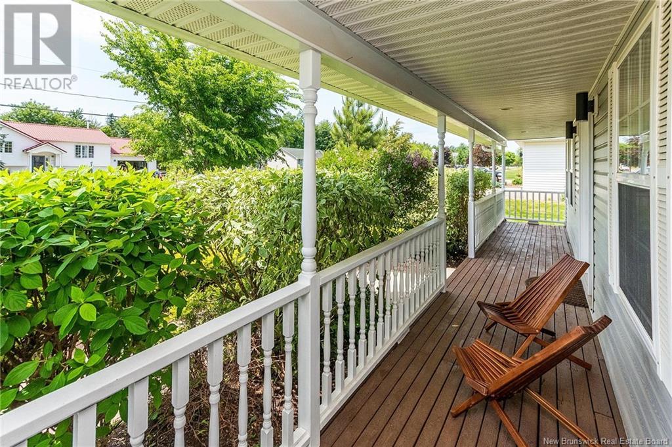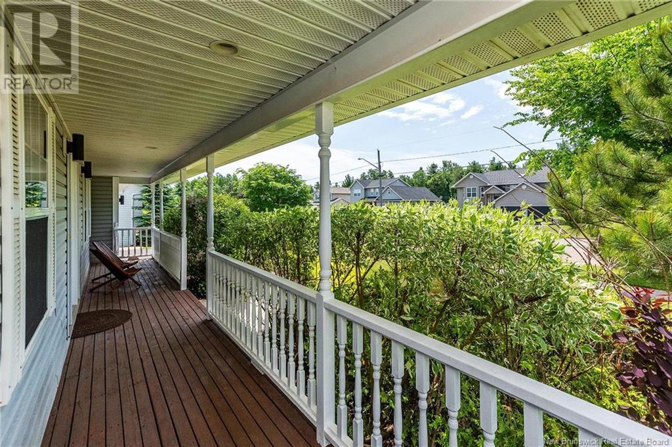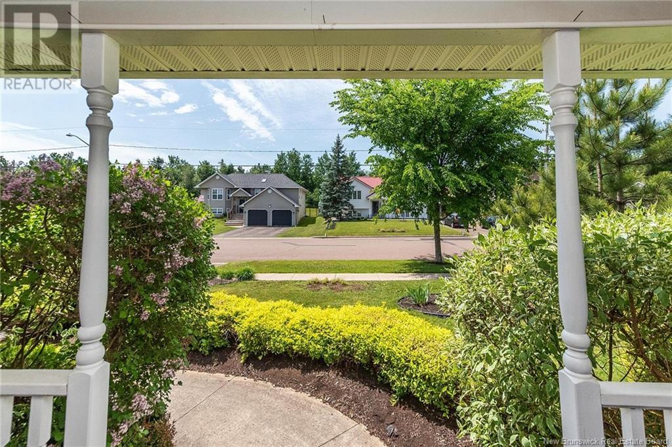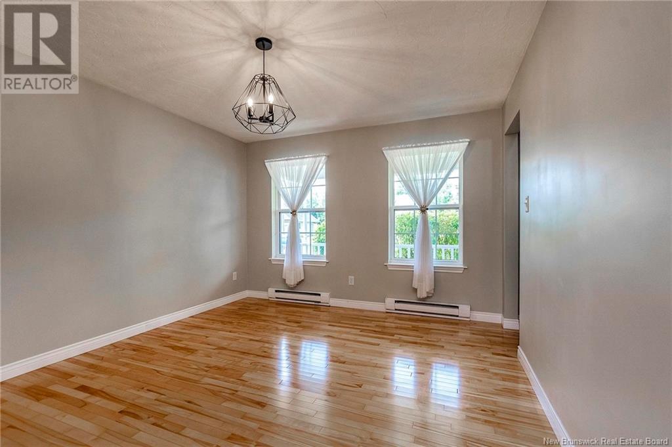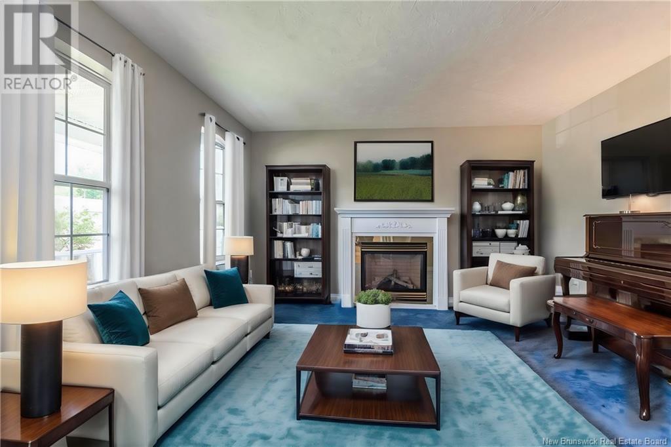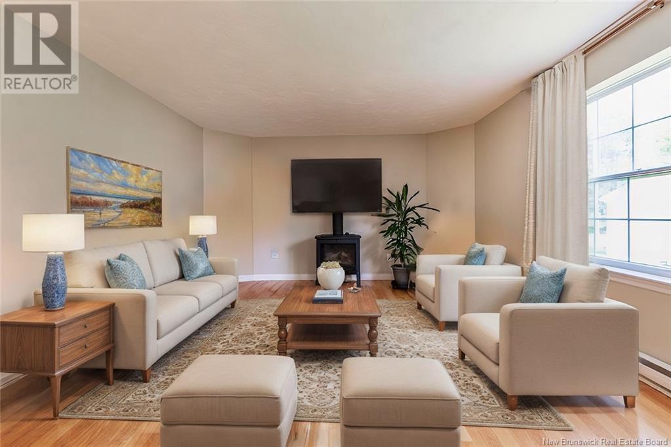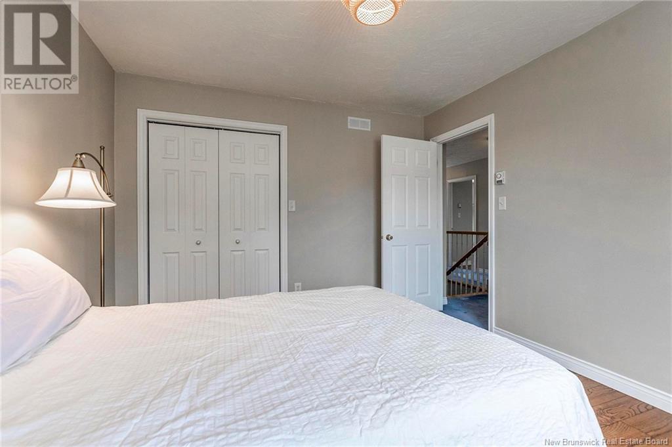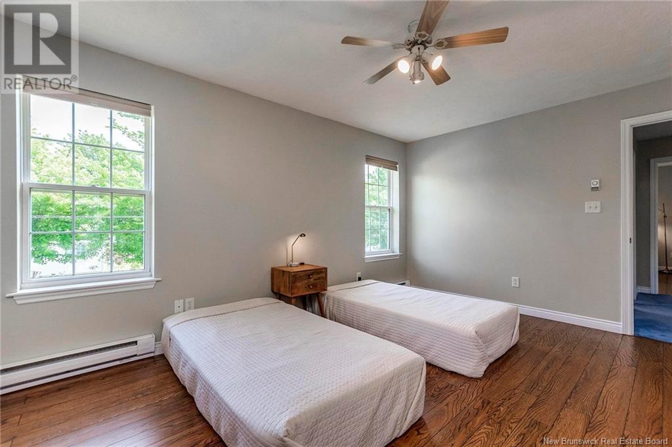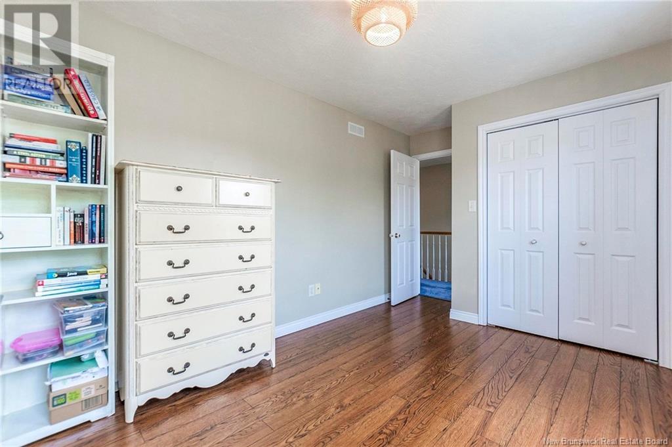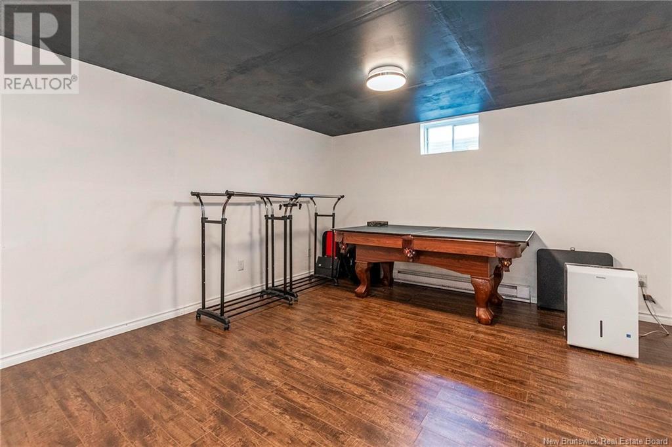LOADING
$529,000
Welcome to this beautifully maintained home at 307 Worthington, blending timeless charm with contemporary comforts, perfect for a growing family. With a new roof installed in 2023, this house is ready for you to move in and enjoy. As you enter, you'll be greeted by a wide open front foyer. To your left is a cozy family room with a propane fireplace, and to your right is a formal dining room, perfect for dinner parties. The back of the house features an open-concept kitchen with an eat-in dining area and a living room with another propane fireplace, also installed in 2023. The kitchen boasts ample cabinetry, a large island, and access to the spacious backyard, which is perfect for children to play and includes a well-maintained lawn and garden. Beyond the kitchen, you'll find a spacious mudroom, a convenient 2-piece bath with a sliding door, a separate laundry area, and access to a 19x20 garage with a side entrance to the house. The grand staircase leads to four generous bedrooms. The primary bedroom has its own 4-piece ensuite, while another 4-piece bathroom serves the other bedrooms. This home provides ample space for everyone, so you no longer have to put your third child in the basement. This well-cared-for home is a must-see property. Dont miss your chance to make it your own! -THIS PROPERTY HAS BEEN VIRTUALLY STAGED- (id:42550)
Property Details
| MLS® Number | NB112241 |
| Property Type | Single Family |
Building
| Bathroom Total | 3 |
| Bedrooms Above Ground | 4 |
| Bedrooms Total | 4 |
| Architectural Style | 2 Level |
| Constructed Date | 2000 |
| Cooling Type | Air Exchanger |
| Exterior Finish | Vinyl |
| Fireplace Fuel | Gas |
| Fireplace Present | Yes |
| Fireplace Type | Unknown |
| Foundation Type | Concrete |
| Half Bath Total | 1 |
| Heating Fuel | Natural Gas |
| Heating Type | Baseboard Heaters, Stove |
| Size Interior | 2529 Sqft |
| Total Finished Area | 2897 Sqft |
| Type | House |
| Utility Water | Municipal Water |
Land
| Acreage | No |
| Sewer | Municipal Sewage System |
| Size Irregular | 776 |
| Size Total | 776 M2 |
| Size Total Text | 776 M2 |
Rooms
| Level | Type | Length | Width | Dimensions |
|---|---|---|---|---|
| Second Level | 4pc Bathroom | X | ||
| Second Level | Bedroom | X | ||
| Second Level | Bedroom | X | ||
| Second Level | Bedroom | X | ||
| Second Level | Bedroom | X | ||
| Basement | Storage | X | ||
| Basement | Family Room | X | ||
| Basement | Games Room | X | ||
| Main Level | Living Room | X | ||
| Main Level | 2pc Bathroom | X | ||
| Main Level | Mud Room | X | ||
| Main Level | Kitchen | X | ||
| Main Level | Dining Room | X | ||
| Main Level | Family Room | X | ||
| Main Level | Foyer | X |
https://www.realtor.ca/real-estate/27881032/307-worthington-avenue-moncton
Interested?
Contact us for more information

The trademarks REALTOR®, REALTORS®, and the REALTOR® logo are controlled by The Canadian Real Estate Association (CREA) and identify real estate professionals who are members of CREA. The trademarks MLS®, Multiple Listing Service® and the associated logos are owned by The Canadian Real Estate Association (CREA) and identify the quality of services provided by real estate professionals who are members of CREA. The trademark DDF® is owned by The Canadian Real Estate Association (CREA) and identifies CREA's Data Distribution Facility (DDF®)
March 22 2025 07:12:56
Saint John Real Estate Board Inc
Royal LePage Atlantic
Contact Us
Use the form below to contact us!

