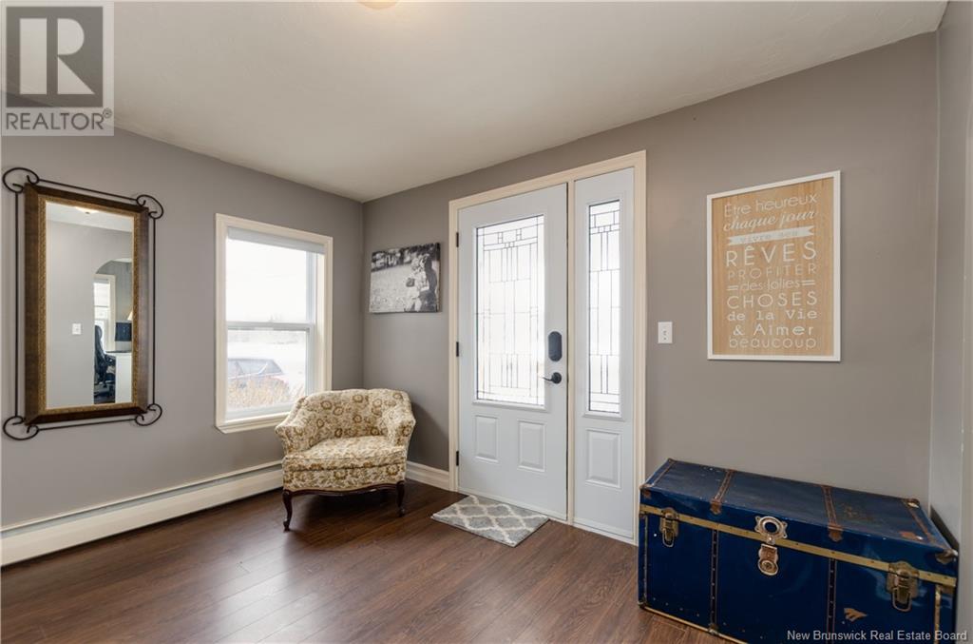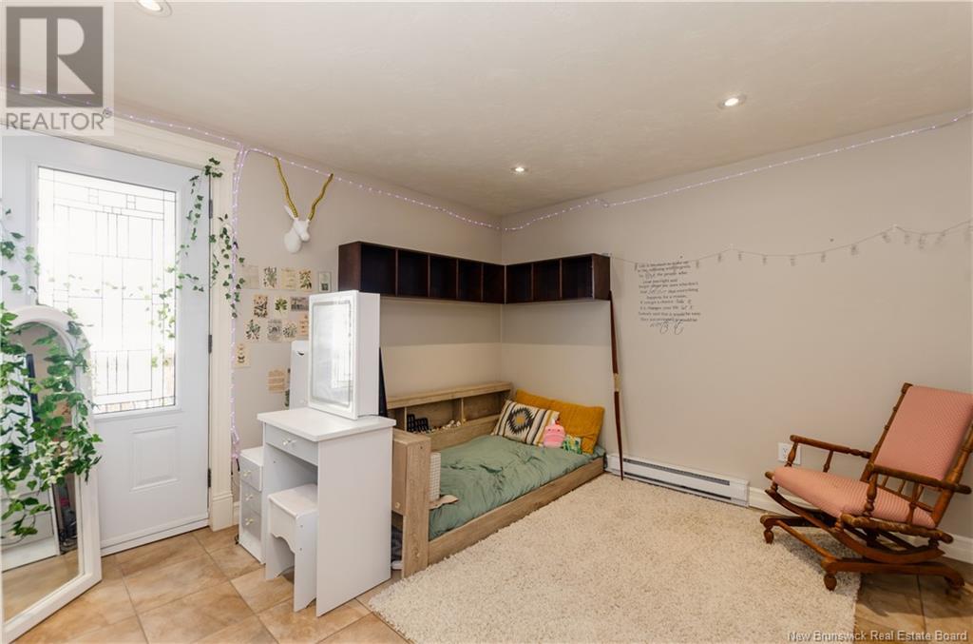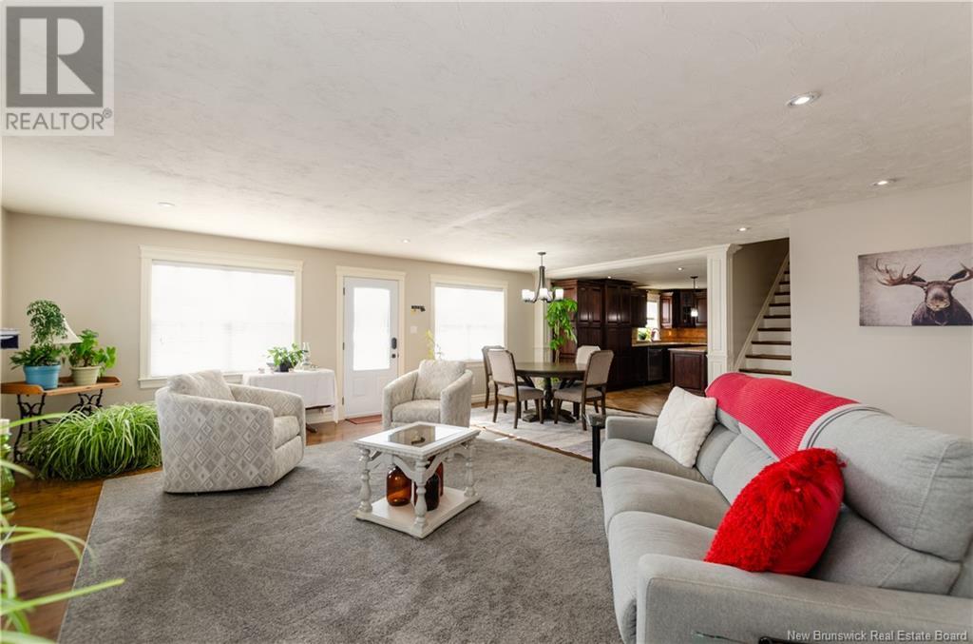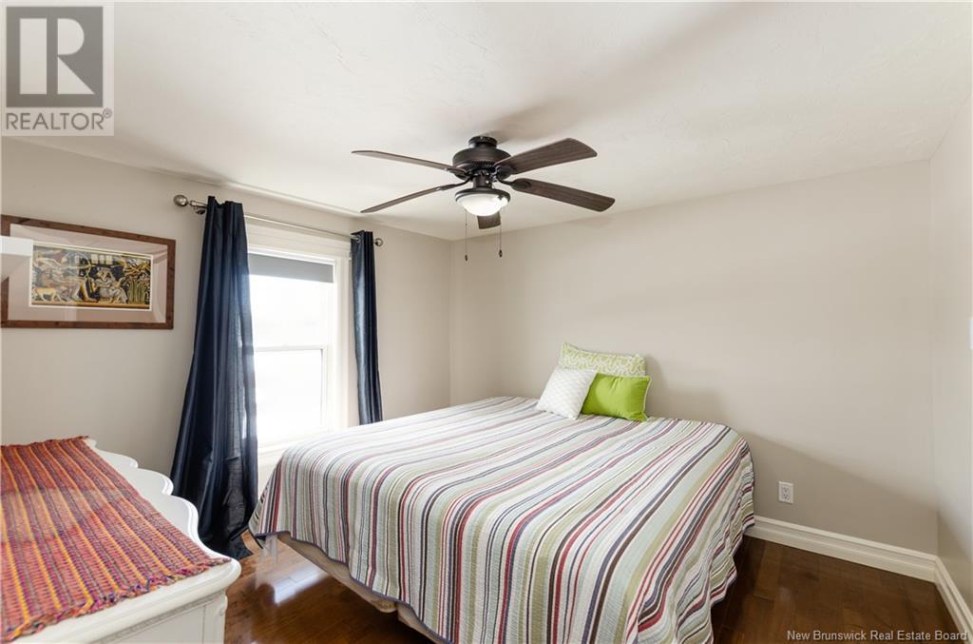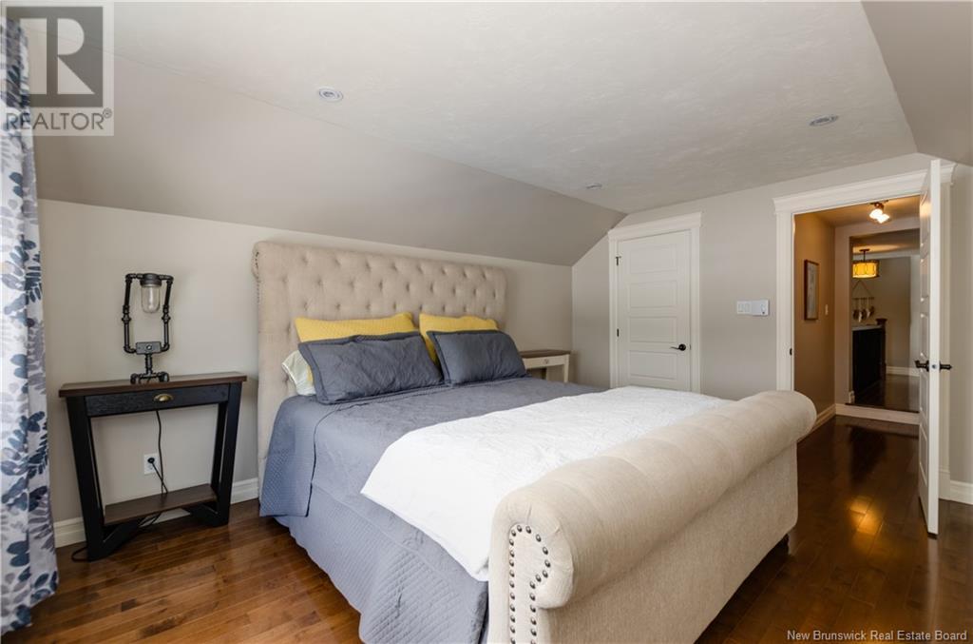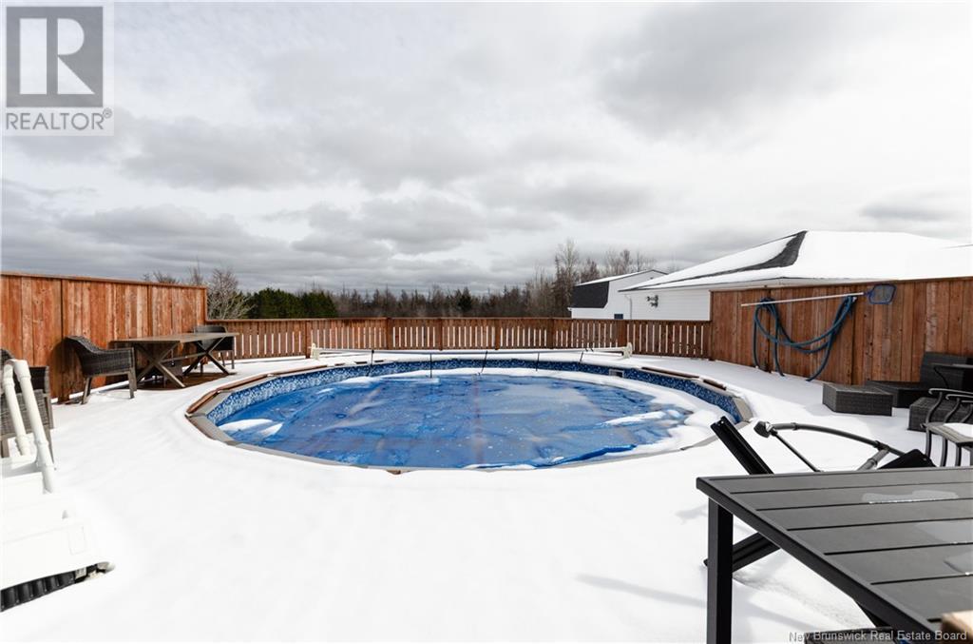LOADING
$629,900
Welcome to this exceptional property, offering the perfect blend of luxury, functionality, & space. Nestled on 3+ acres, this home boasts an in-law suite, office space with a private entrance & two large outbuildings. An ideal choice for extended families, home-based businesses, or hobbyists. Entering the main house, youre greeted by warmth & elegance. Rich dark tones, detailed moldings, & built-in furniture create an inviting atmosphere. The open-concept layout allows parents to keep an eye on the kids while preparing meals in the well-appointed kitchen, complete with tall cabinetry& island. A powder room, office, & mudroom/laundry areawhich connects to the in-law suiteare also on this level. Upstairs, are three bedrooms, a full bath with a soaking tub, & a gorgeous built-in armoire for linens & storage. The in-law suite is a fully renovated original home, seamlessly integrated into the 2011 addition. This side features a spacious foyer, adjacent living room, kitchen w/oak cabinets, full bath, & a 17 x 10 bedrooma perfect retreat for guests or extended family. The front of the home welcomes you with an inviting porch, ideal for relaxing & enjoying the surroundings. In the backyard, a newer pool & patio provide the perfect setting for summer fun! Dont forget the Detached garage: 24 x 28 & 30 x 40, heated w/half bath & the Large shed: 24 x 30, offering endless possibilities. With a circular paved driveway & ample parking, this home is both practical & stunning. (id:42550)
Property Details
| MLS® Number | NB114397 |
| Property Type | Single Family |
| Features | Balcony/deck/patio |
| Pool Type | Above Ground Pool |
| Structure | Shed |
Building
| Bathroom Total | 3 |
| Bedrooms Above Ground | 5 |
| Bedrooms Total | 5 |
| Architectural Style | 2 Level |
| Cooling Type | Heat Pump |
| Exterior Finish | Vinyl |
| Flooring Type | Ceramic, Tile, Hardwood |
| Half Bath Total | 1 |
| Heating Fuel | Electric |
| Heating Type | Baseboard Heaters, Heat Pump |
| Size Interior | 3028 Sqft |
| Total Finished Area | 3028 Sqft |
| Type | House |
| Utility Water | Well |
Parking
| Detached Garage | |
| Garage | |
| Heated Garage |
Land
| Access Type | Year-round Access |
| Acreage | Yes |
| Landscape Features | Landscaped |
| Sewer | Septic System |
| Size Irregular | 3.35 |
| Size Total | 3.35 Ac |
| Size Total Text | 3.35 Ac |
Rooms
| Level | Type | Length | Width | Dimensions |
|---|---|---|---|---|
| Second Level | 4pc Bathroom | 12'0'' x 12'1'' | ||
| Second Level | Primary Bedroom | 14'11'' x 12'1'' | ||
| Second Level | Bedroom | 10'7'' x 11'1'' | ||
| Second Level | 4pc Bathroom | 7'0'' x 6'7'' | ||
| Second Level | Bedroom | 10'5'' x 9'10'' | ||
| Second Level | Bedroom | 10'11'' x 17'2'' | ||
| Basement | Storage | 23'5'' x 13'3'' | ||
| Main Level | Living Room | 22'5'' x 21'7'' | ||
| Main Level | Dining Room | 8'10'' x 11'6'' | ||
| Main Level | Kitchen | 17'6'' x 10'7'' | ||
| Main Level | Bedroom | 10'8'' x 11'11'' | ||
| Main Level | 2pc Bathroom | 6'1'' x 8'2'' | ||
| Main Level | Kitchen | 12'4'' x 17'3'' | ||
| Main Level | Family Room | 16'1'' x 10'10'' | ||
| Main Level | Foyer | 8'0'' x 11'7'' |
https://www.realtor.ca/real-estate/28081786/3130-route-132-scoudouc
Interested?
Contact us for more information

The trademarks REALTOR®, REALTORS®, and the REALTOR® logo are controlled by The Canadian Real Estate Association (CREA) and identify real estate professionals who are members of CREA. The trademarks MLS®, Multiple Listing Service® and the associated logos are owned by The Canadian Real Estate Association (CREA) and identify the quality of services provided by real estate professionals who are members of CREA. The trademark DDF® is owned by The Canadian Real Estate Association (CREA) and identifies CREA's Data Distribution Facility (DDF®)
March 30 2025 07:13:12
Saint John Real Estate Board Inc
Keller Williams Capital Realty
Contact Us
Use the form below to contact us!













