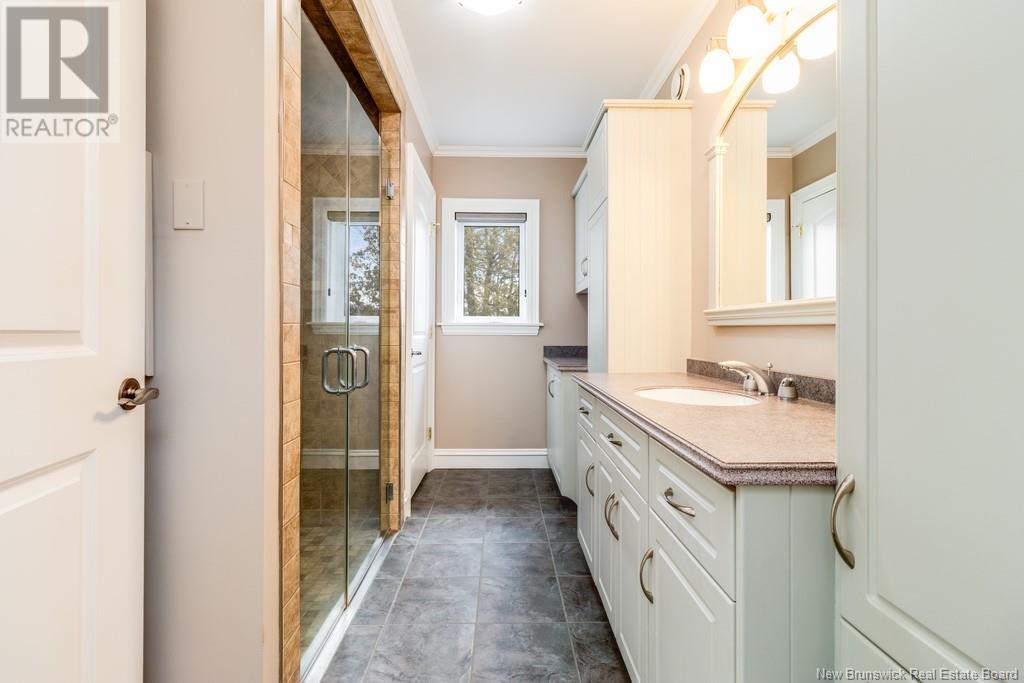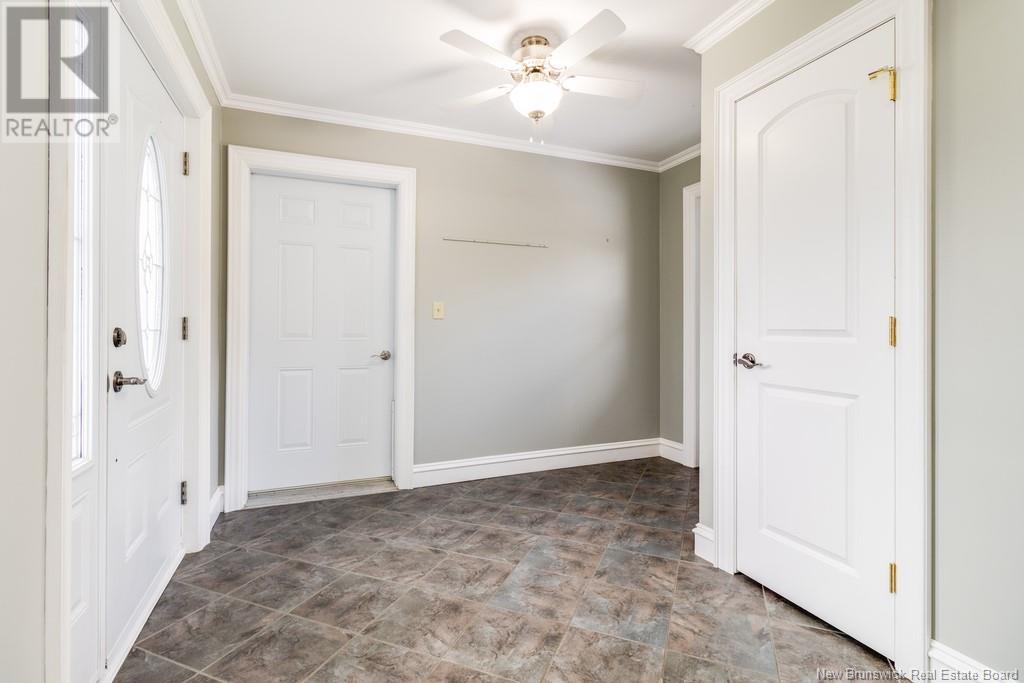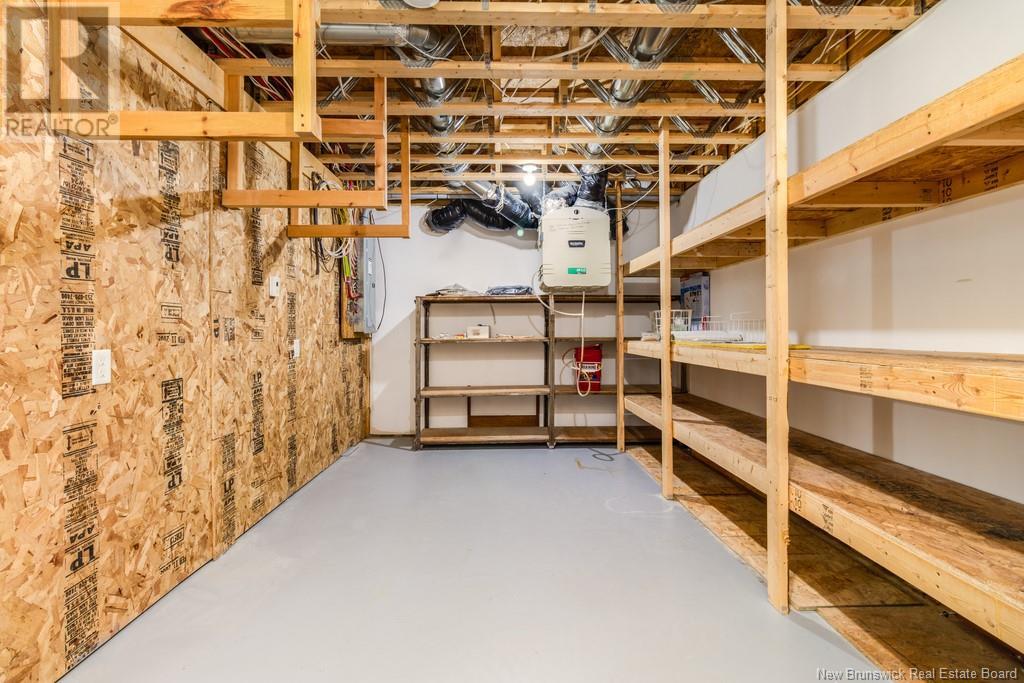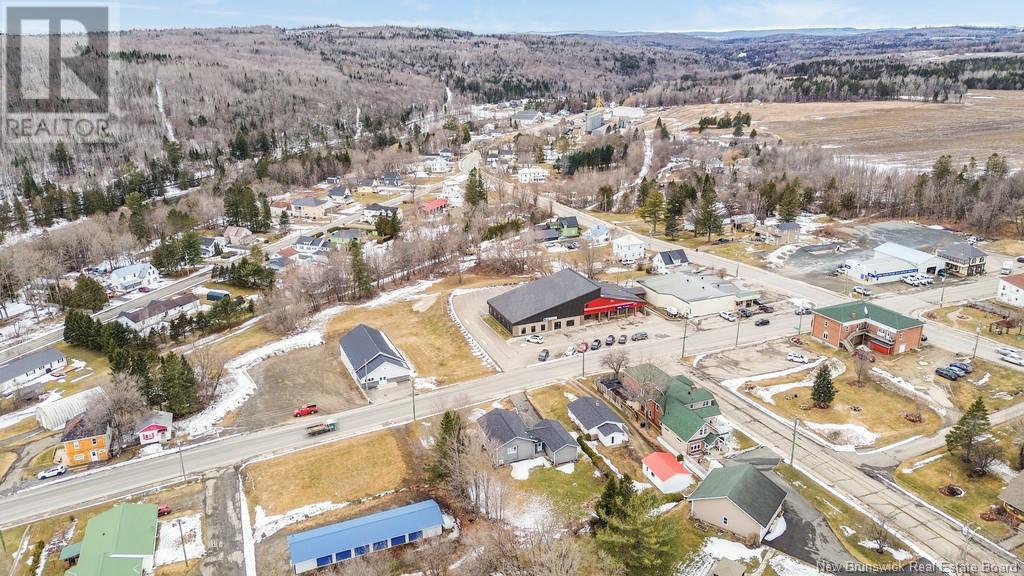LOADING
$339,900
Welcome to this lovely 3-bedroom, 2-bathroom home nestled in the heart of Centreville! Thoughtfully designed and move-in ready, this home features an open-concept kitchen, dining, and living space filled with natural light. Patio doors lead to a fully screened-in porch overlooking the front yard-perfect for relaxing or entertaining. With a paved driveway, attached garage, and durable ICF construction, this home offers comfort and peace of mind. You'll also enjoy the convenience of on-demand hot water, a UV light system, and a water softener. Located within walking distance to the local school, pool, churches, and shopping, this home offers the best of village living. Quick closing is available - don't miss your chance to make it yours! (id:42550)
Property Details
| MLS® Number | NB115260 |
| Property Type | Single Family |
| Equipment Type | Water Heater |
| Features | Level Lot |
| Rental Equipment Type | Water Heater |
| Structure | None |
Building
| Bathroom Total | 2 |
| Bedrooms Above Ground | 1 |
| Bedrooms Below Ground | 2 |
| Bedrooms Total | 3 |
| Basement Type | Full |
| Constructed Date | 2008 |
| Cooling Type | Heat Pump |
| Exterior Finish | Vinyl |
| Flooring Type | Hardwood |
| Heating Fuel | Electric |
| Heating Type | Heat Pump |
| Size Interior | 631 Sqft |
| Total Finished Area | 1262 Sqft |
| Type | House |
| Utility Water | Drilled Well, Well |
Parking
| Attached Garage |
Land
| Access Type | Year-round Access |
| Acreage | No |
| Landscape Features | Landscaped |
| Sewer | Municipal Sewage System |
| Size Irregular | 0.35 |
| Size Total | 0.35 Ac |
| Size Total Text | 0.35 Ac |
Rooms
| Level | Type | Length | Width | Dimensions |
|---|---|---|---|---|
| Basement | Utility Room | 20'0'' x 9'11'' | ||
| Basement | Bath (# Pieces 1-6) | 9'0'' x 6'0'' | ||
| Basement | Bedroom | 16'0'' x 13'0'' | ||
| Basement | Bedroom | 12'0'' x 13'0'' | ||
| Main Level | Foyer | 16'0'' x 9'11'' | ||
| Main Level | Bedroom | 16'0'' x 12'0'' | ||
| Main Level | Living Room | 16'0'' x 12'0'' | ||
| Main Level | Kitchen/dining Room | 17'0'' x 11'0'' |
https://www.realtor.ca/real-estate/28105154/3138-main-street-centreville
Interested?
Contact us for more information

The trademarks REALTOR®, REALTORS®, and the REALTOR® logo are controlled by The Canadian Real Estate Association (CREA) and identify real estate professionals who are members of CREA. The trademarks MLS®, Multiple Listing Service® and the associated logos are owned by The Canadian Real Estate Association (CREA) and identify the quality of services provided by real estate professionals who are members of CREA. The trademark DDF® is owned by The Canadian Real Estate Association (CREA) and identifies CREA's Data Distribution Facility (DDF®)
April 03 2025 02:40:25
Saint John Real Estate Board Inc
Exp Realty
Contact Us
Use the form below to contact us!

















































