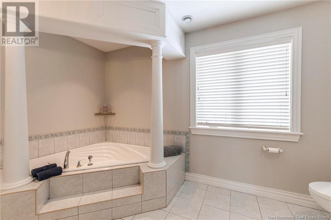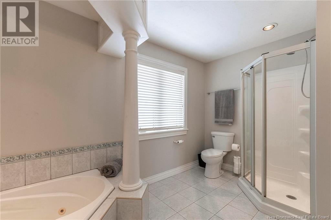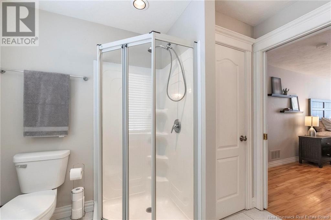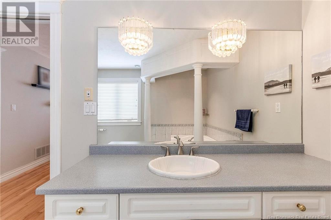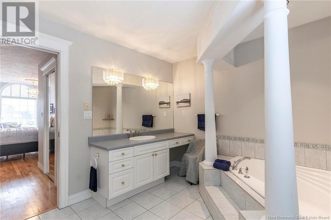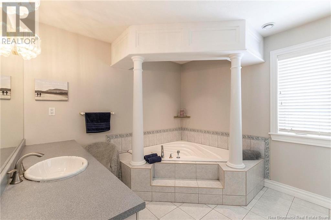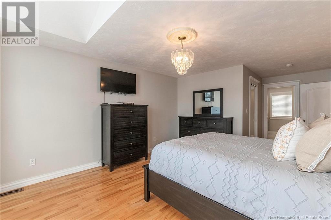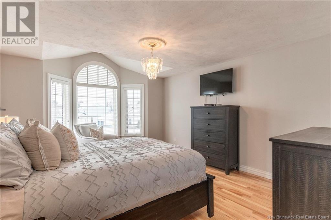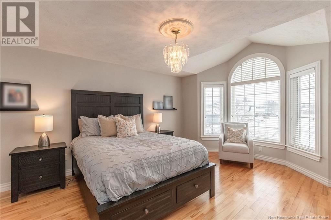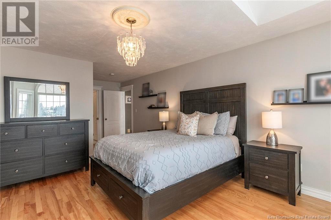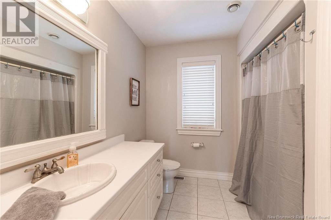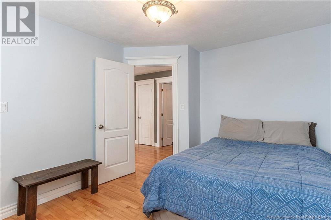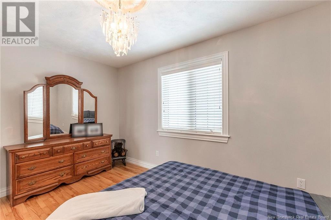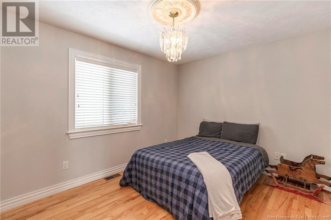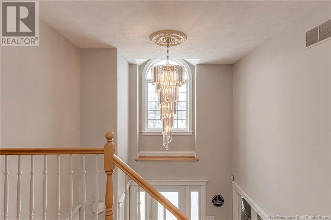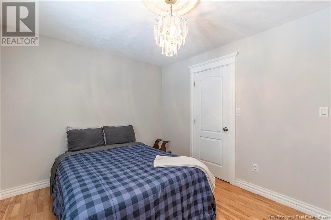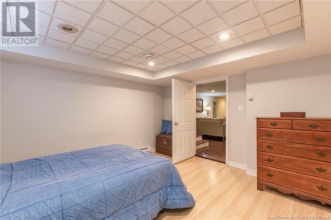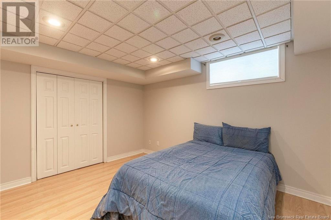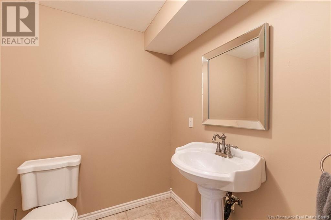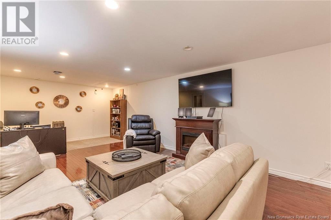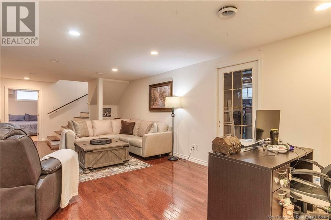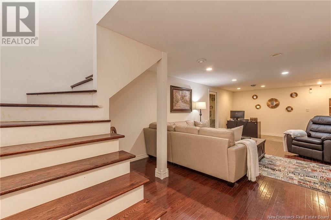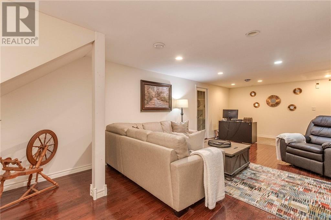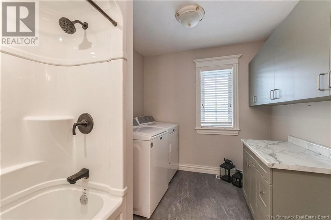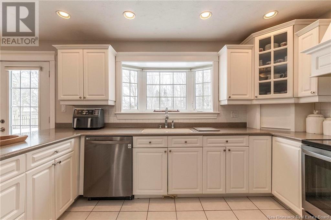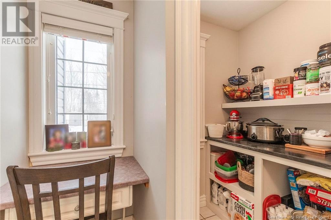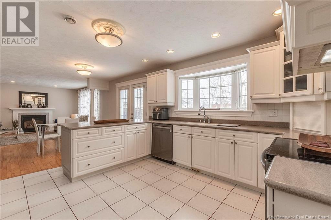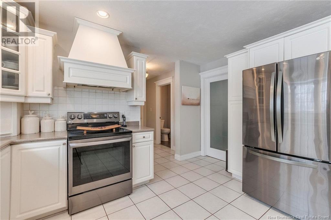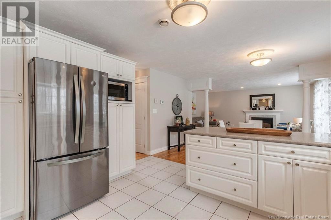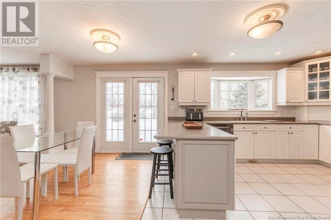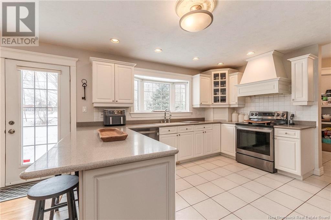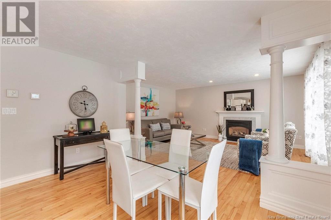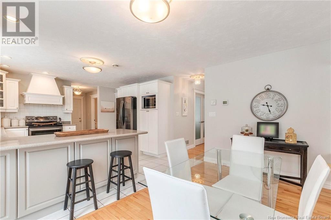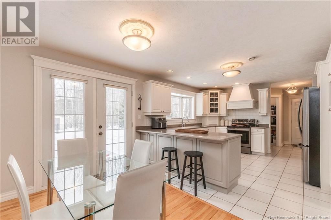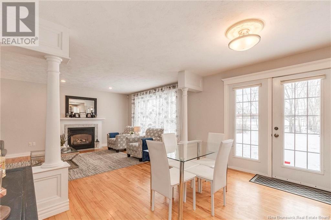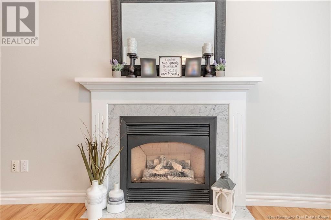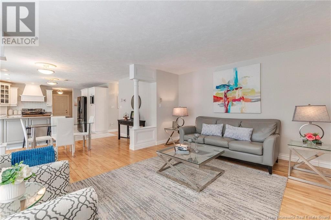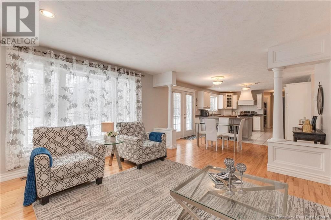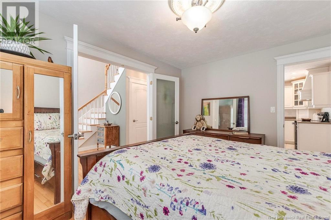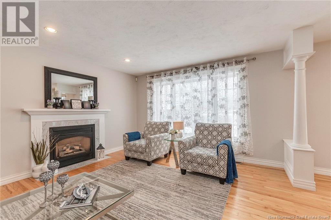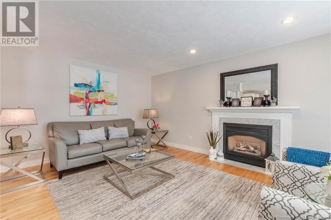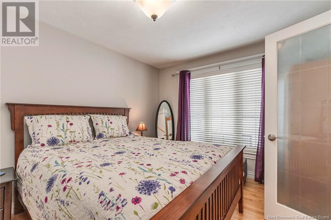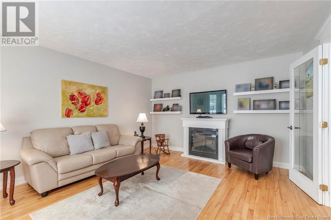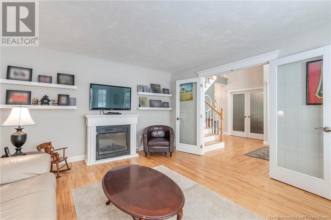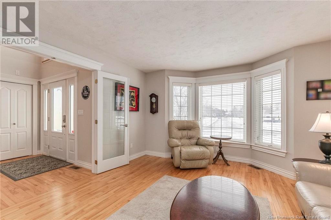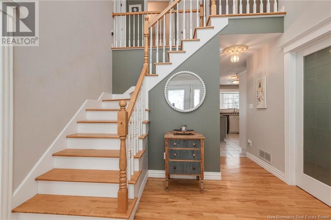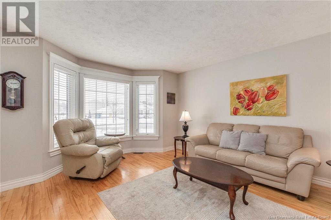LOADING
$689,900
Welcome to your dream home in the highly coveted McAllister Park neighborhood of Riverview! This stunning, one-of-a-kind executive two-storey residence boasts an impressive luxurious living space, perfectly designed for both comfort and elegance.Upstairs 3 bdrm +1 non comforming, master 5 pc ensuite & 4pc family bath. Lower Level has family rm, office & storage. Nestled in a serene cul-de-sac, this property is a true gem waiting to be discovered.Prepare to be inspired in the expansive open-concept gourmet kitchen. Adorned with abundant cabinetry, this culinary haven is perfect for both family meals and entertaining guests. The kitchen flows seamlessly into a bright and inviting family room, which opens up to an oversized deck, ideal for summer gatherings and peaceful mornings with a cup of coffee.The home features a generously sized living room, located conveniently off the mudroom from the back entrance, offering the perfect blend of functionality and style for your family's needs.Experience year-round comfort with central air conditioning for those hot summer days and a reliable heat pump for the chilly winter months.Homes of this caliber in McAllister Park don't last long on the market call your REALTOR® to view this beautiful property. (id:42550)
Property Details
| MLS® Number | NB113409 |
| Property Type | Single Family |
| Features | Cul-de-sac, Level Lot, Balcony/deck/patio |
Building
| Bathroom Total | 4 |
| Bedrooms Above Ground | 3 |
| Bedrooms Below Ground | 1 |
| Bedrooms Total | 4 |
| Architectural Style | 2 Level |
| Basement Development | Partially Finished |
| Basement Type | Full (partially Finished) |
| Constructed Date | 1999 |
| Cooling Type | Central Air Conditioning, Heat Pump |
| Exterior Finish | Vinyl |
| Flooring Type | Porcelain Tile, Hardwood |
| Foundation Type | Concrete |
| Half Bath Total | 1 |
| Heating Type | Forced Air, Heat Pump |
| Size Interior | 2888 Sqft |
| Total Finished Area | 2888 Sqft |
| Type | House |
| Utility Water | Municipal Water |
Parking
| Garage |
Land
| Access Type | Year-round Access |
| Acreage | No |
| Landscape Features | Landscaped |
| Sewer | Municipal Sewage System |
| Size Irregular | 894 |
| Size Total | 894 M2 |
| Size Total Text | 894 M2 |
Rooms
| Level | Type | Length | Width | Dimensions |
|---|---|---|---|---|
| Second Level | Bedroom | 13' x 9' | ||
| Second Level | Bath (# Pieces 1-6) | X | ||
| Second Level | Bedroom | X | ||
| Second Level | 4pc Bathroom | X | ||
| Second Level | Bedroom | 15' x 10' | ||
| Basement | 2pc Bathroom | X | ||
| Basement | Family Room | 27' x 12' | ||
| Main Level | Bath (# Pieces 1-6) | X | ||
| Main Level | Living Room | X | ||
| Main Level | Other | X | ||
| Main Level | Laundry Room | 7' x 7' | ||
| Main Level | Kitchen | 21' x 13' | ||
| Main Level | Dining Nook | 13' x 10' | ||
| Main Level | Foyer | 9' x 9' |
https://www.realtor.ca/real-estate/27972902/32-vanessa-court-riverview
Interested?
Contact us for more information

The trademarks REALTOR®, REALTORS®, and the REALTOR® logo are controlled by The Canadian Real Estate Association (CREA) and identify real estate professionals who are members of CREA. The trademarks MLS®, Multiple Listing Service® and the associated logos are owned by The Canadian Real Estate Association (CREA) and identify the quality of services provided by real estate professionals who are members of CREA. The trademark DDF® is owned by The Canadian Real Estate Association (CREA) and identifies CREA's Data Distribution Facility (DDF®)
April 05 2025 07:13:49
Saint John Real Estate Board Inc
Royal LePage Atlantic
Contact Us
Use the form below to contact us!



