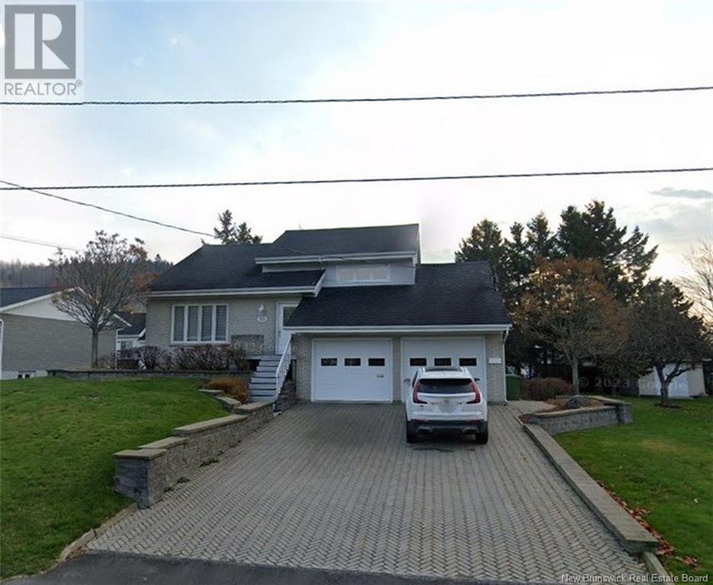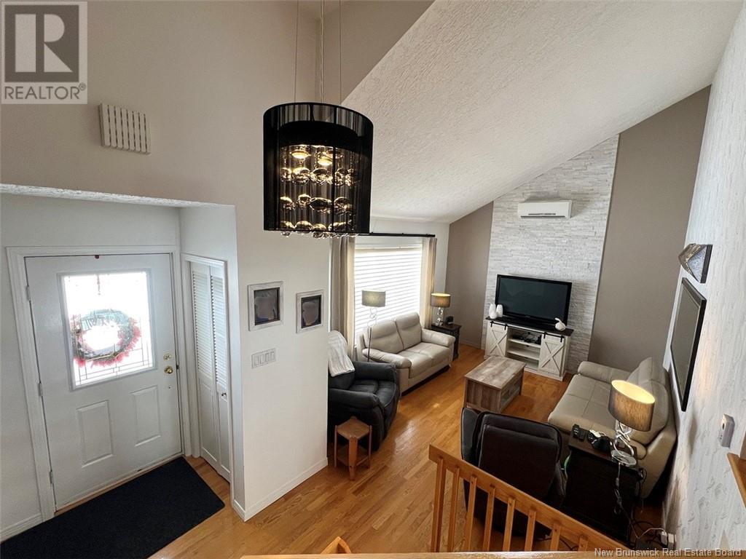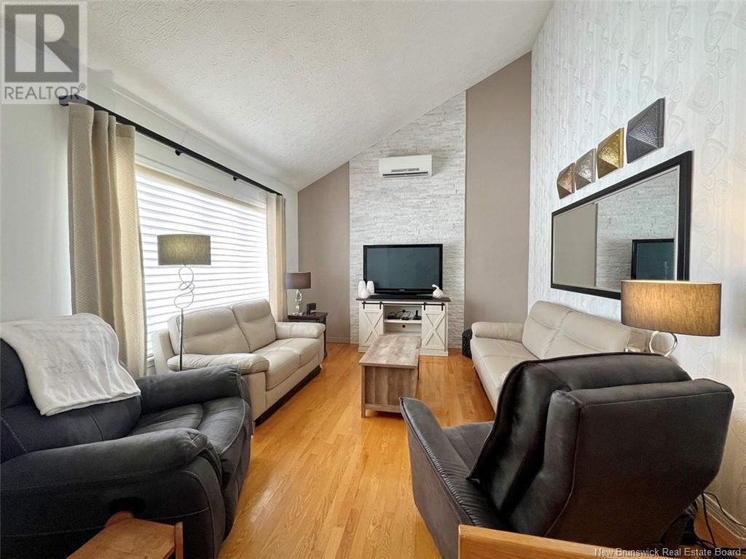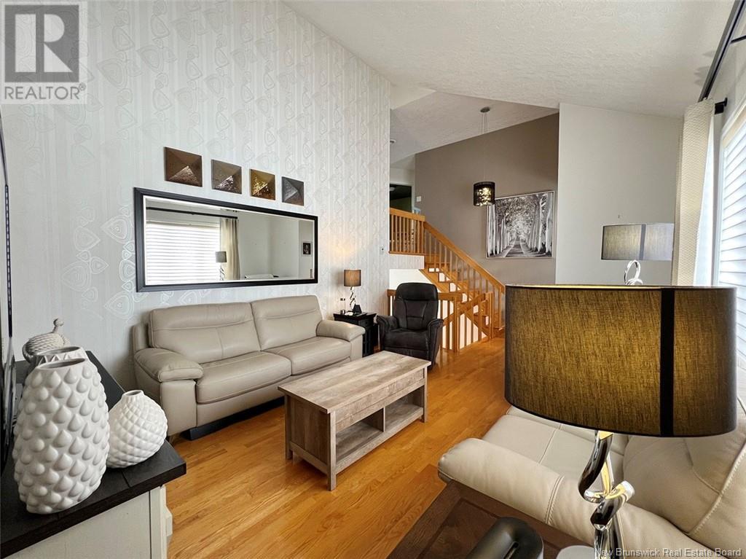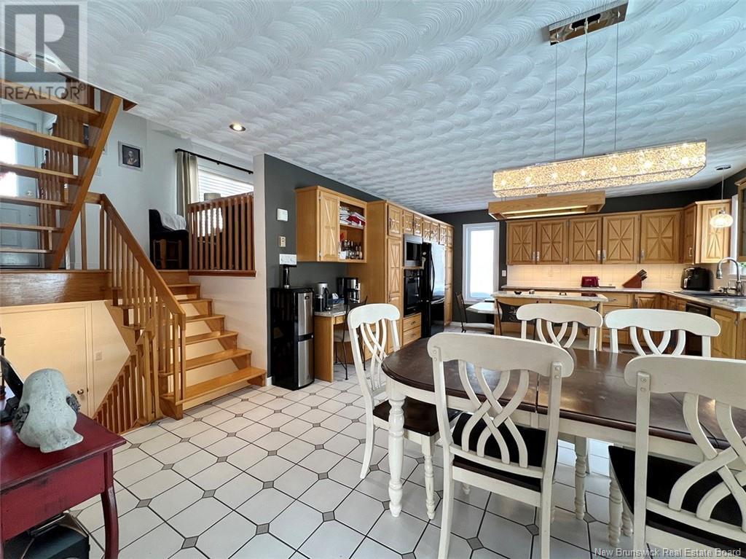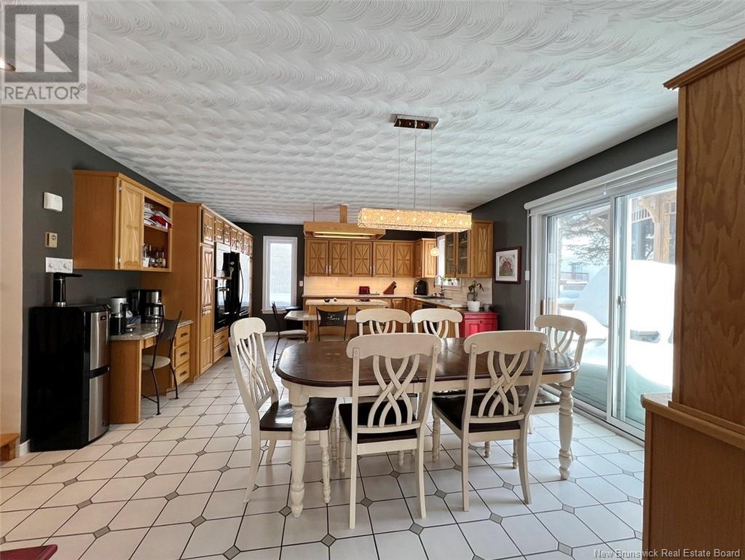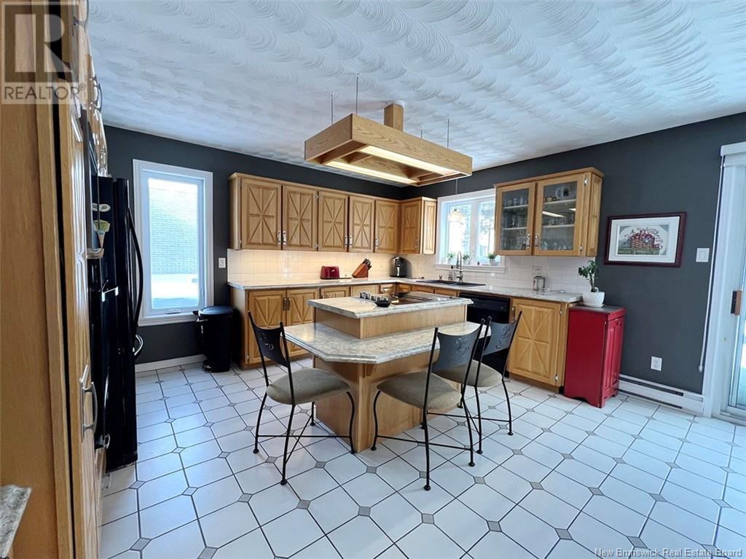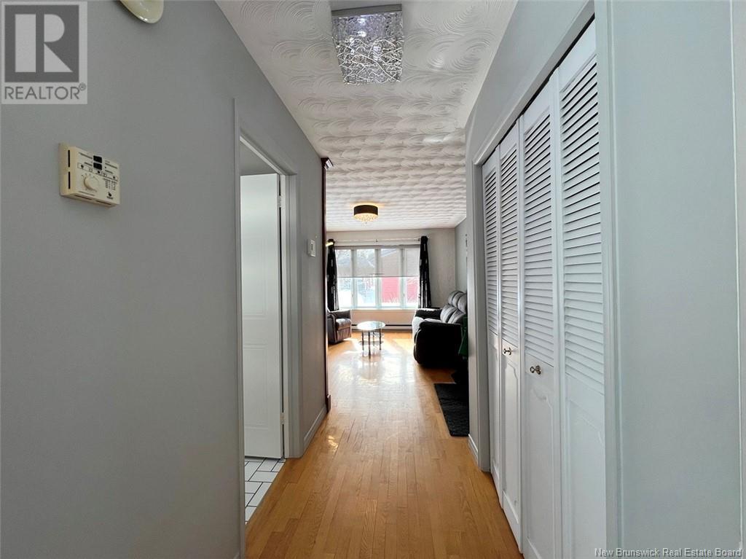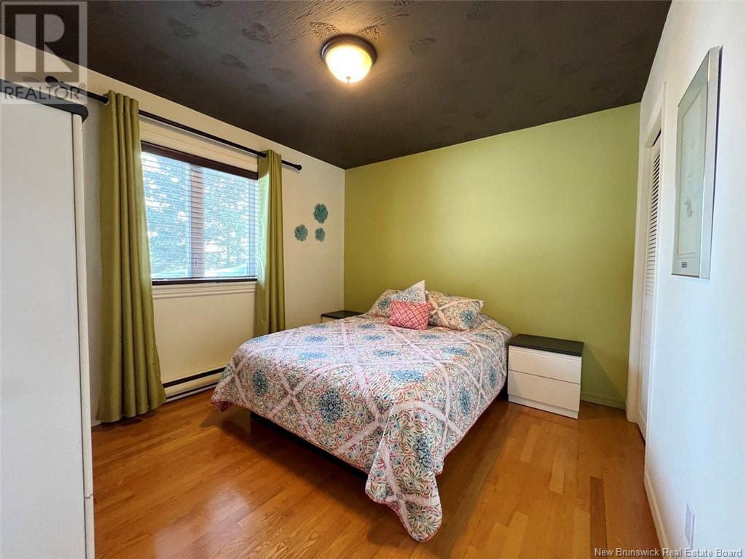LOADING
$389,000
Vous recherchez une propriété familliale dans un quartier près de tout les services, ne cherchez plus! Cette maison à paliers multiples, vous offre 3 chambres a coucher au plancher superieur avec une salle de bain complete et au gout du jour, prochain palier avec salon munis de plafonds cathédrales, on se dirige au plancher principal pour y retrouver, une vaste cuisine avec beaucoup de rangement, salle a manger, salle d'eau, et salle familliale qui donne acces au garage double attaché, au sous sol on y retrouve un espace de rangement, espace salle de lavage ainsi qu'un bureau de travail et pour accomoder vos inviters sur un pallier indépendant une grande chambre a coucher avec sa propre vanité. La cour arriere entierement aménagée et cloturée, mais ce n'est pas tout, vous pourrez relaxer dans votre spa intégré au patio ou encore recevoir dans votre gazebo muni de moustiquaires. La cour avant avec pavé uni et un aménagement paysagé complet. ne tardez pas venez la découvrir! (id:42550)
Property Details
| MLS® Number | NB112192 |
| Property Type | Single Family |
| Equipment Type | Water Heater |
| Features | Balcony/deck/patio |
| Rental Equipment Type | Water Heater |
Building
| Bathroom Total | 2 |
| Bedrooms Above Ground | 4 |
| Bedrooms Total | 4 |
| Architectural Style | Other, Split Level Entry |
| Constructed Date | 1986 |
| Cooling Type | Heat Pump |
| Exterior Finish | Brick, Vinyl |
| Flooring Type | Ceramic, Hardwood |
| Foundation Type | Concrete |
| Half Bath Total | 1 |
| Heating Fuel | Electric |
| Heating Type | Heat Pump |
| Size Interior | 1530 Sqft |
| Total Finished Area | 2200 Sqft |
| Type | House |
| Utility Water | Municipal Water |
Parking
| Attached Garage | |
| Garage |
Land
| Access Type | Year-round Access, Road Access |
| Acreage | No |
| Sewer | Municipal Sewage System |
| Size Irregular | 836 |
| Size Total | 836 M2 |
| Size Total Text | 836 M2 |
Rooms
| Level | Type | Length | Width | Dimensions |
|---|---|---|---|---|
| Second Level | Living Room | 14'4'' x 12' | ||
| Third Level | Bedroom | 10'10'' x 11'6'' | ||
| Third Level | Bedroom | 10' x 11' | ||
| Basement | Office | 9'5'' x 10'7'' | ||
| Basement | Storage | 14'3'' x 32' | ||
| Basement | Bedroom | 13'6'' x 11'7'' | ||
| Main Level | Kitchen/dining Room | 21'4'' x 14'9'' | ||
| Main Level | Bonus Room | 11'11'' x 15'11'' |
https://www.realtor.ca/real-estate/27923376/33-breau-avenue-edmundston
Interested?
Contact us for more information

The trademarks REALTOR®, REALTORS®, and the REALTOR® logo are controlled by The Canadian Real Estate Association (CREA) and identify real estate professionals who are members of CREA. The trademarks MLS®, Multiple Listing Service® and the associated logos are owned by The Canadian Real Estate Association (CREA) and identify the quality of services provided by real estate professionals who are members of CREA. The trademark DDF® is owned by The Canadian Real Estate Association (CREA) and identifies CREA's Data Distribution Facility (DDF®)
April 10 2025 10:03:12
Saint John Real Estate Board Inc
Riviera Real Estate Ltd
Contact Us
Use the form below to contact us!

