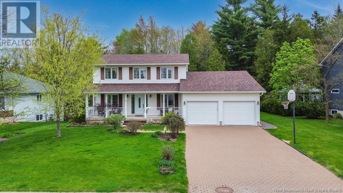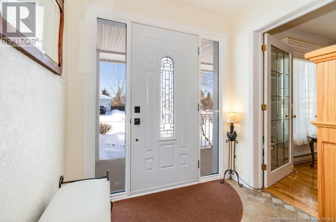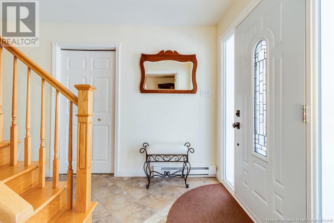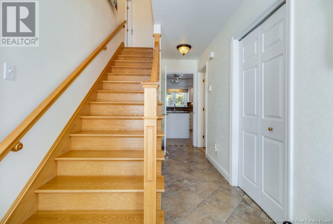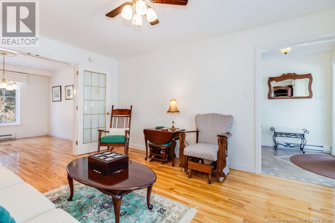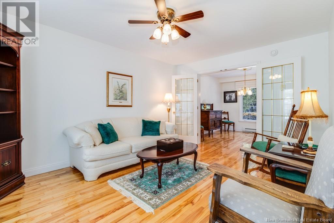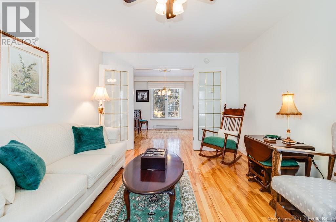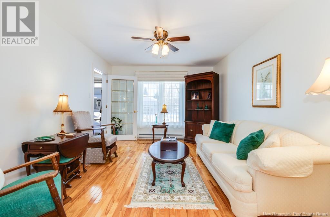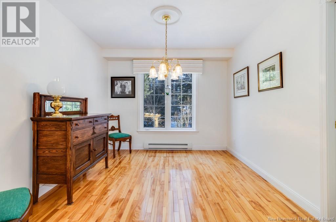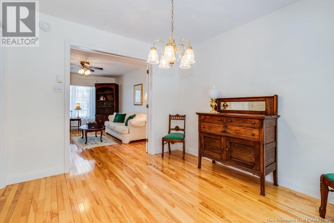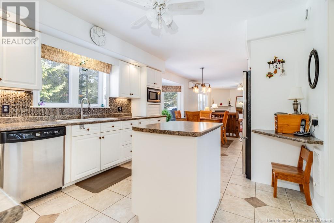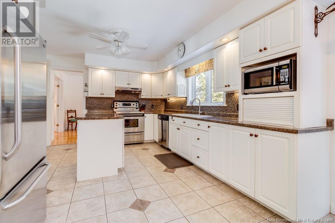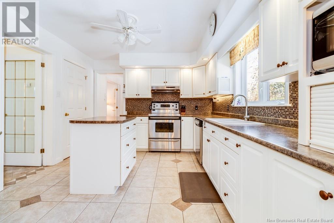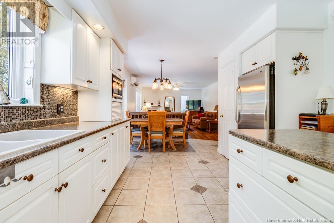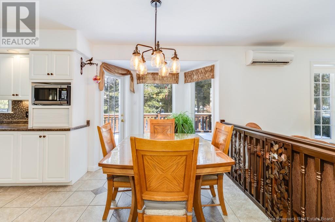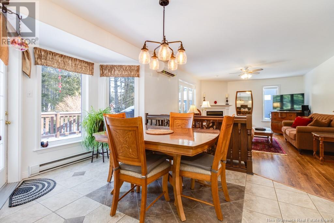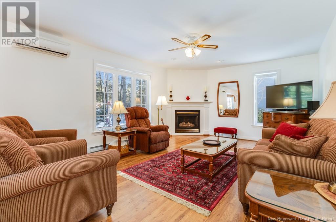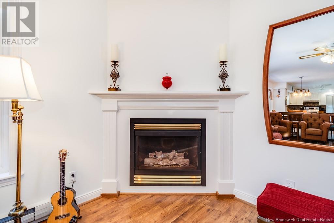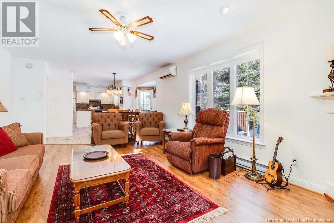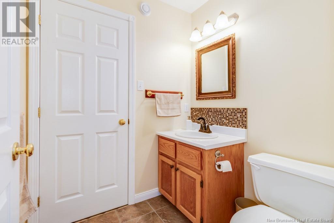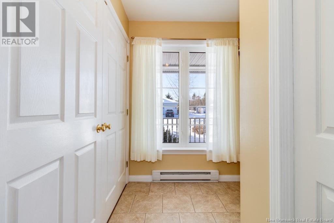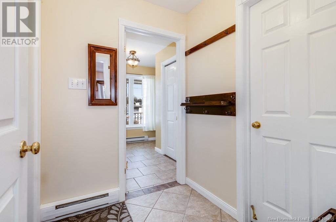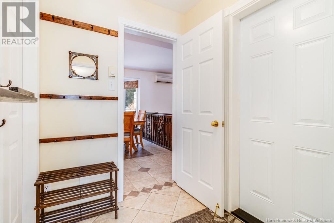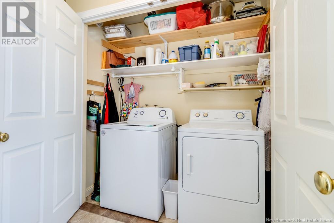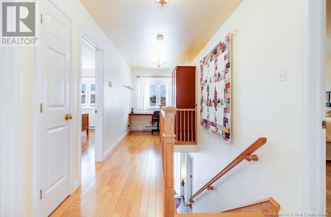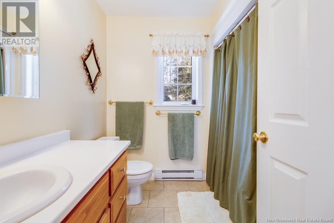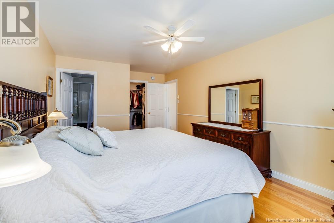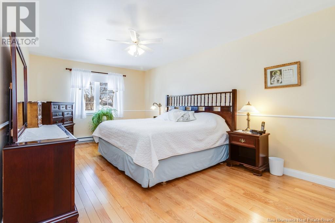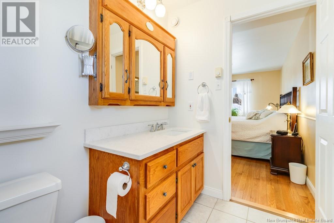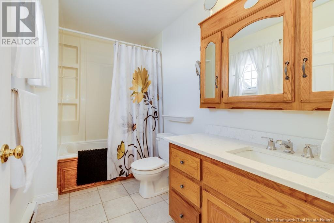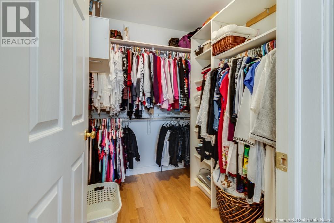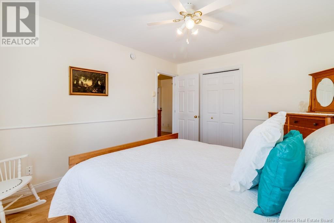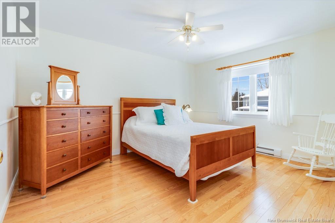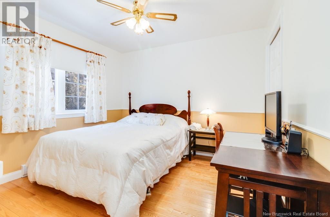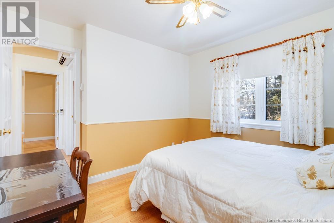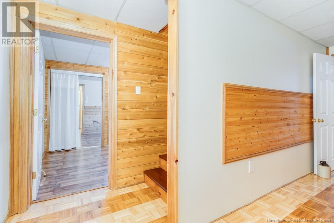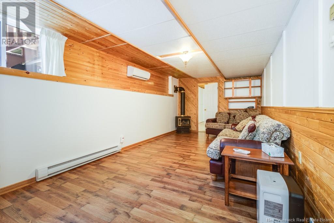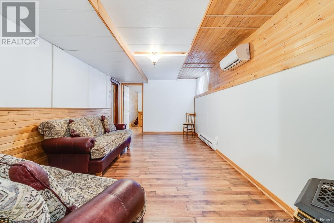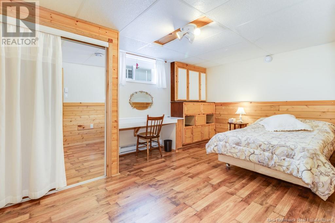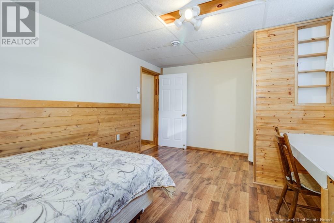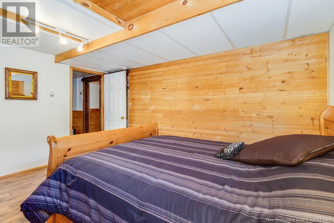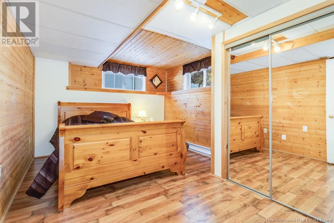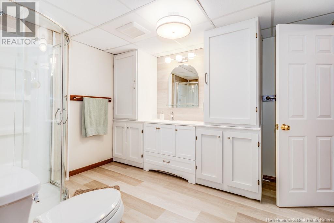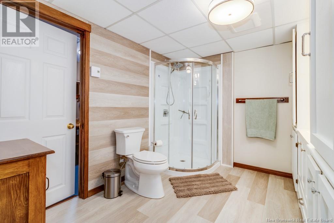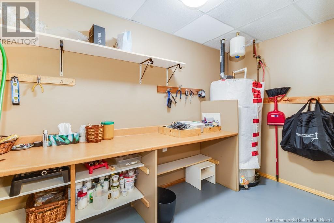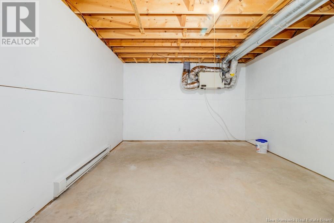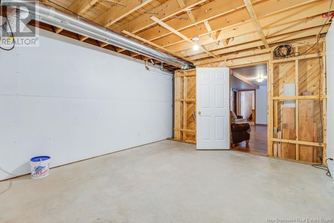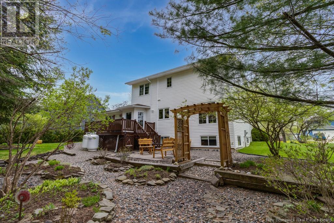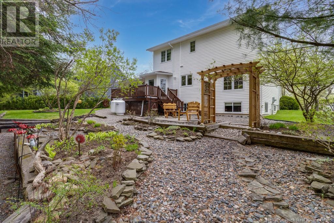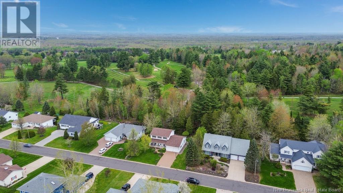LOADING
$599,900
Welcome to 33 Howe Crescent in Oromocto, a spacious, beautifully maintained home with 3+2 bedrooms and 3.5 bathrooms, perfect for growing families. The charming covered front porch invites you to enjoy peaceful mornings and relaxing summer evenings. Inside, a large tile foyer with coat closet leads to a bright living room. Next, a set of double french doors a formal dining space featuring gleaming hardwood floors can be found. The kitchen offers ample cupboard space, a prep island, and a sunny breakfast nook featuring large windows as its backdrop. A second living room features a cozy propane fireplace for cold winter nights and a heat pump for year-round comfort. The main floor also includes a half bath, laundry room, storage area, and a mudroom with garage access. Upstairs, you'll find three generous bedrooms, including a primary suite with a huge walk-in closet and ensuite, plus a full bath and a cozy office nook at the top of the stairs, perfect for an office space or reading nook. The finished lower level includes two more bedrooms (*one window is not egress*), a full bath featuring a walk-in shower and huge vanity, a spacious rec room with fireplace and second heat pump, a cold room perfect for that wine cellar you've been dreaming of, and additional storage/workshop space. The home backs onto the golf course and is close to walking trails for families that like to get outside in all seasons. Complete with a double garagethis home truly has it all! (id:42550)
Property Details
| MLS® Number | NB114453 |
| Property Type | Single Family |
| Equipment Type | Water Heater |
| Features | Balcony/deck/patio |
| Rental Equipment Type | Water Heater |
Building
| Bathroom Total | 4 |
| Bedrooms Above Ground | 3 |
| Bedrooms Below Ground | 2 |
| Bedrooms Total | 5 |
| Architectural Style | 2 Level |
| Constructed Date | 1996 |
| Cooling Type | Heat Pump |
| Exterior Finish | Vinyl |
| Flooring Type | Ceramic, Laminate, Wood |
| Foundation Type | Concrete |
| Half Bath Total | 1 |
| Heating Fuel | Propane, Natural Gas |
| Heating Type | Baseboard Heaters, Heat Pump, Stove |
| Size Interior | 2044 Sqft |
| Total Finished Area | 2744 Sqft |
| Type | House |
| Utility Water | Municipal Water |
Parking
| Attached Garage | |
| Garage |
Land
| Access Type | Year-round Access |
| Acreage | No |
| Landscape Features | Landscaped |
| Sewer | Municipal Sewage System |
| Size Irregular | 1201 |
| Size Total | 1201 M2 |
| Size Total Text | 1201 M2 |
Rooms
| Level | Type | Length | Width | Dimensions |
|---|---|---|---|---|
| Second Level | Bedroom | 11'3'' x 10'6'' | ||
| Second Level | Bath (# Pieces 1-6) | 7'9'' x 6'11'' | ||
| Second Level | Ensuite | 5'4'' x 9'7'' | ||
| Second Level | Bedroom | 11'3'' x 13'7'' | ||
| Second Level | Primary Bedroom | 11'2'' x 19'0'' | ||
| Basement | Bath (# Pieces 1-6) | 11'5'' x 9'3'' | ||
| Basement | Utility Room | 11'5'' x 5'8'' | ||
| Basement | Storage | 15'0'' x 12'5'' | ||
| Basement | Family Room | 20'5'' x 11'2'' | ||
| Basement | Bedroom | 12'2'' x 15'4'' | ||
| Basement | Bedroom | 15'1'' x 11'2'' | ||
| Main Level | Bath (# Pieces 1-6) | 5'2'' x 5'7'' | ||
| Main Level | Mud Room | 5'0'' x 5'7'' | ||
| Main Level | Laundry Room | 10'7'' x 9'6'' | ||
| Main Level | Family Room | 18'1'' x 13'5'' | ||
| Main Level | Dining Nook | 7'10'' x 14'3'' | ||
| Main Level | Kitchen | 13'8'' x 11'1'' | ||
| Main Level | Dining Room | 11'0'' x 11'1'' | ||
| Main Level | Living Room | 12'3'' x 15'5'' | ||
| Main Level | Foyer | 7'0'' x 15'5'' |
https://www.realtor.ca/real-estate/28056321/33-howe-crescent-oromocto
Interested?
Contact us for more information

The trademarks REALTOR®, REALTORS®, and the REALTOR® logo are controlled by The Canadian Real Estate Association (CREA) and identify real estate professionals who are members of CREA. The trademarks MLS®, Multiple Listing Service® and the associated logos are owned by The Canadian Real Estate Association (CREA) and identify the quality of services provided by real estate professionals who are members of CREA. The trademark DDF® is owned by The Canadian Real Estate Association (CREA) and identifies CREA's Data Distribution Facility (DDF®)
March 21 2025 02:58:48
Saint John Real Estate Board Inc
Exp Realty
Contact Us
Use the form below to contact us!

