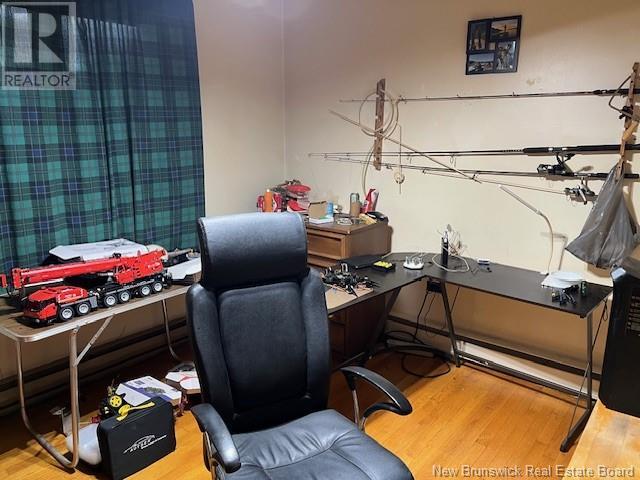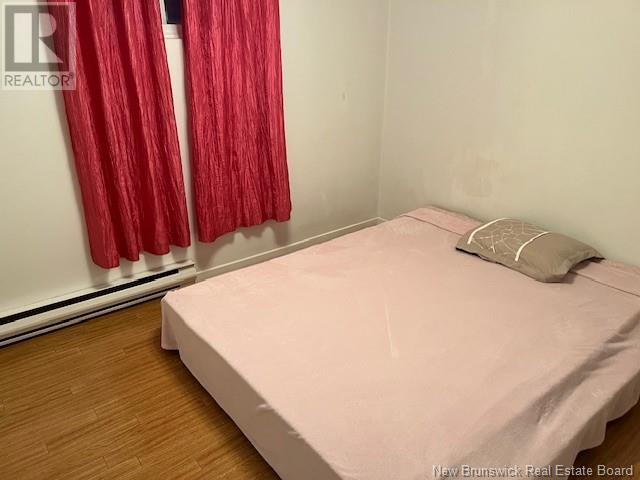LOADING
$175,000
This spacious Home is located in the Town of Dalhousie. The main level of this property features a covered deck, large entry, eat-in kitchen plenty of cupboard space, the livingroom, two bedrooms and a bathroom, also there is a pellet stove. The basement is finished and has two additional bedrooms and a second bath. There is also a laundry room, family room and a full kitchen - plenty of space for the family. PLEASE NOTE: The Basement windows may not be Egress. New Asphalt Shingles 2024. This Home is a must to view! Call to arrange a Visit. All measurments to be verified by Buyer at time of Sale. (id:42550)
Property Details
| MLS® Number | NB109132 |
| Property Type | Single Family |
| Features | Balcony/deck/patio |
| Structure | Shed |
Building
| Bathroom Total | 2 |
| Bedrooms Above Ground | 2 |
| Bedrooms Below Ground | 2 |
| Bedrooms Total | 4 |
| Architectural Style | Bungalow |
| Constructed Date | 1965 |
| Exterior Finish | Brick, Other, Stucco |
| Flooring Type | Carpeted, Ceramic, Other, Wood |
| Heating Fuel | Electric |
| Heating Type | Baseboard Heaters |
| Stories Total | 1 |
| Size Interior | 1200 Sqft |
| Total Finished Area | 2000 Sqft |
| Type | House |
| Utility Water | Municipal Water |
Land
| Acreage | No |
| Landscape Features | Landscaped |
| Sewer | Municipal Sewage System |
| Size Irregular | 540 |
| Size Total | 540 M2 |
| Size Total Text | 540 M2 |
Rooms
| Level | Type | Length | Width | Dimensions |
|---|---|---|---|---|
| Basement | Bath (# Pieces 1-6) | 7'0'' x 10'10'' | ||
| Basement | Family Room | 10'6'' x 18'0'' | ||
| Basement | Kitchen | 8'10'' x 12'5'' | ||
| Basement | Laundry Room | 7'0'' x 12'0'' | ||
| Basement | Bedroom | 10'5'' x 13'0'' | ||
| Basement | Bedroom | 8'5'' x 10'9'' | ||
| Main Level | Other | 9'5'' x 19'7'' | ||
| Main Level | Bath (# Pieces 1-6) | 6'6'' x 8'3'' | ||
| Main Level | Bedroom | 10'6'' x 13'0'' | ||
| Main Level | Bedroom | 10'0'' x 11'0'' | ||
| Main Level | Living Room | 10'0'' x 15'0'' | ||
| Main Level | Foyer | 3'9'' x 8'5'' | ||
| Main Level | Kitchen | 12'0'' x 12'0'' |
https://www.realtor.ca/real-estate/27640445/333-chaleur-street-dalhousie
Interested?
Contact us for more information

The trademarks REALTOR®, REALTORS®, and the REALTOR® logo are controlled by The Canadian Real Estate Association (CREA) and identify real estate professionals who are members of CREA. The trademarks MLS®, Multiple Listing Service® and the associated logos are owned by The Canadian Real Estate Association (CREA) and identify the quality of services provided by real estate professionals who are members of CREA. The trademark DDF® is owned by The Canadian Real Estate Association (CREA) and identifies CREA's Data Distribution Facility (DDF®)
April 10 2025 10:05:00
Saint John Real Estate Board Inc
North Shore Advantage Realty Ltd.
Contact Us
Use the form below to contact us!
















