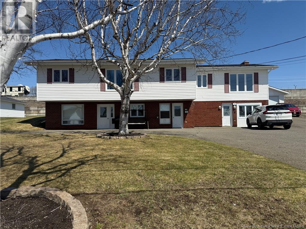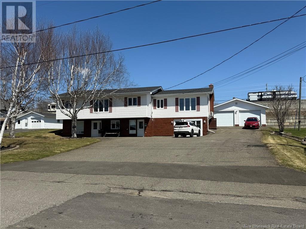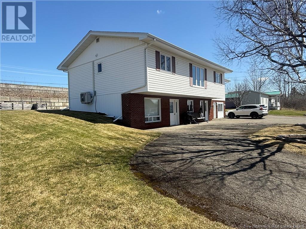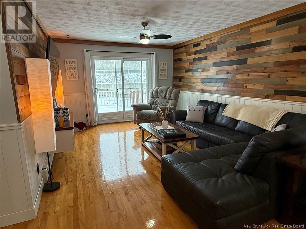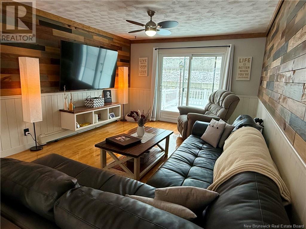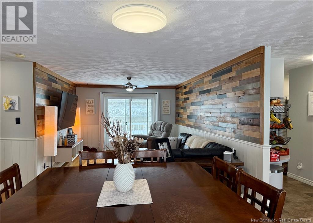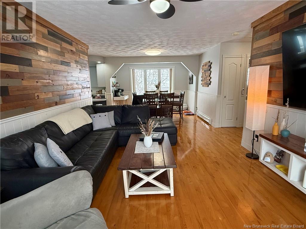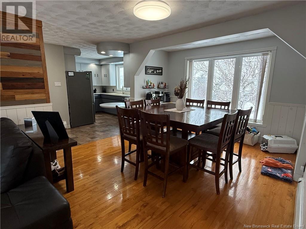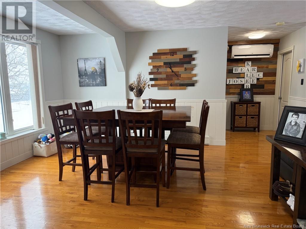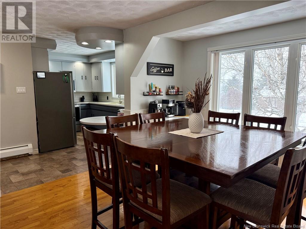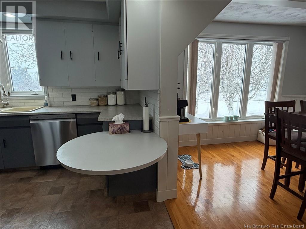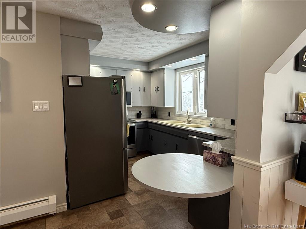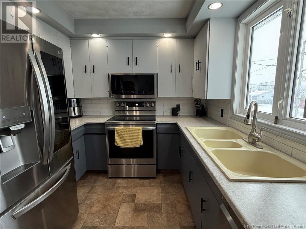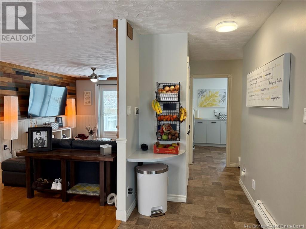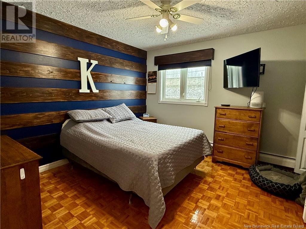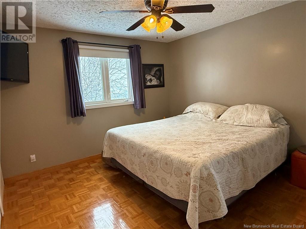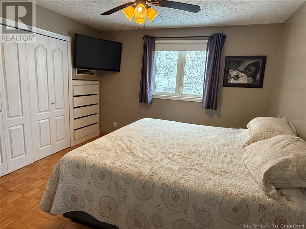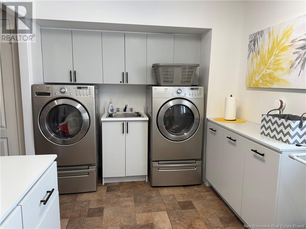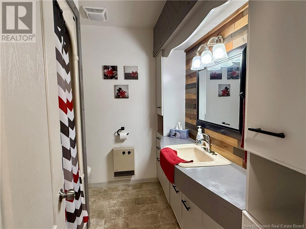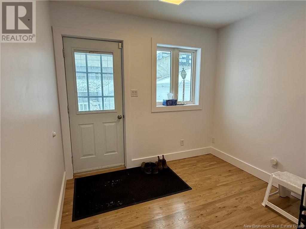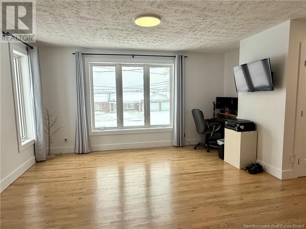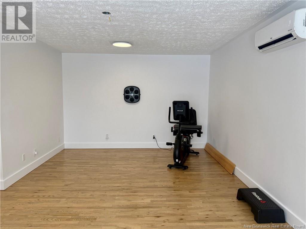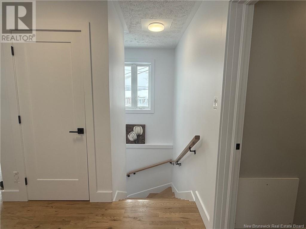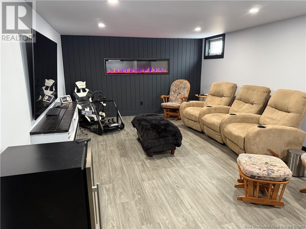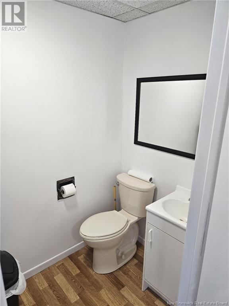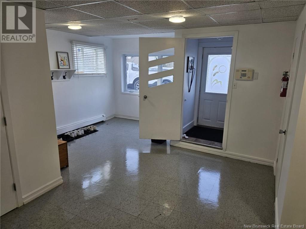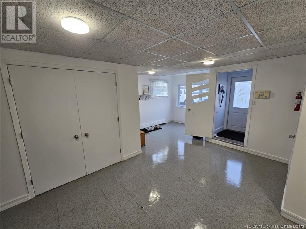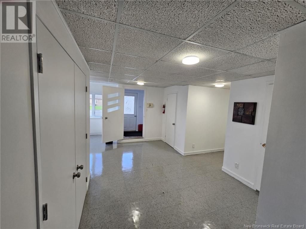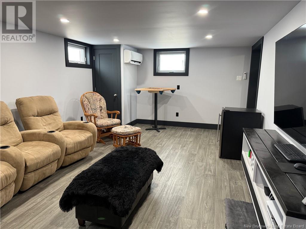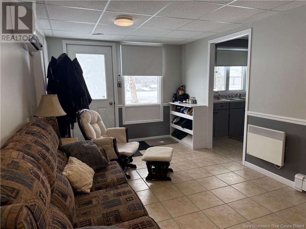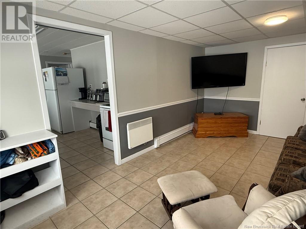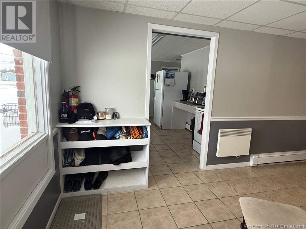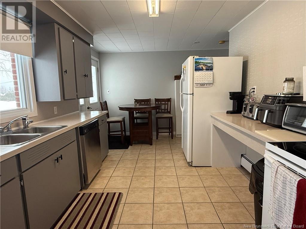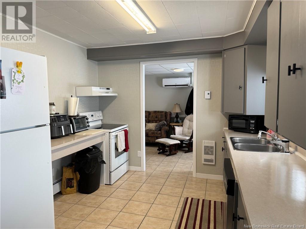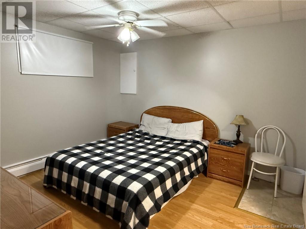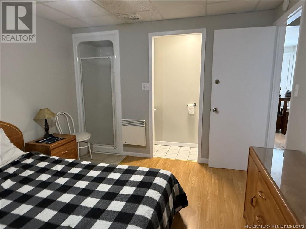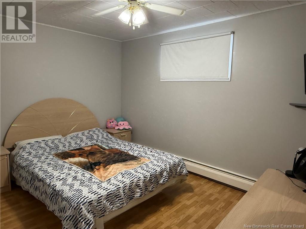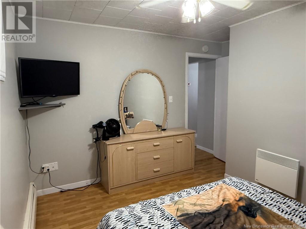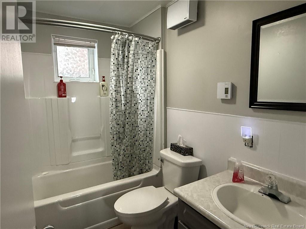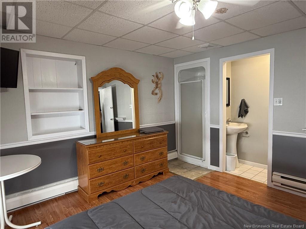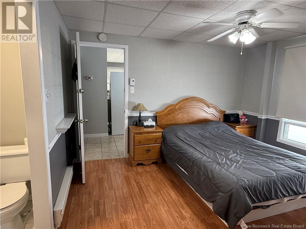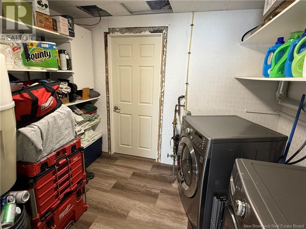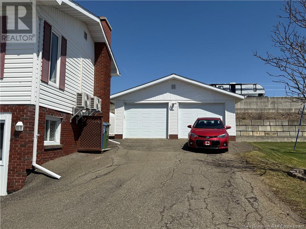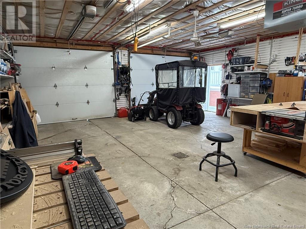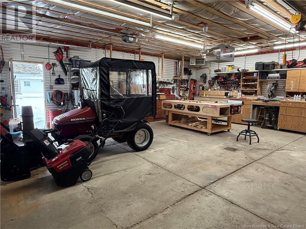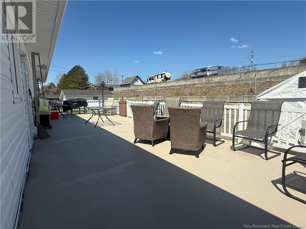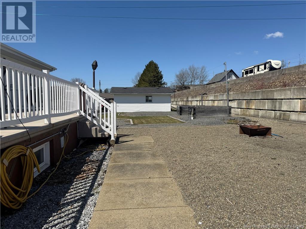LOADING
$445,000
Welcome to this beautiful home located in one of the most desirable areas around. This large property has everything you need for comfortable living, with plenty of space for your family, the possibility to work from home, and even a great opportunity for extra income with a 3-bedroom apartment. This home gives you plenty of room with 5 spacious bedrooms, each offering comfort and privacy. The master suite comes with a large closet and its own private bathroom. A spacious laundry room adds convenience to everyday life, with plenty of room for storage and organization. Its the perfect place to tackle laundry day with ease. The 3-bedroom apartment can be used in many ways. You could rent it out for extra income, use it for guests or family, or turn it into your own private studio or office. The possibilities are endless. Enjoy outdoor living at its best with a large back deck thats perfect for entertaining, relaxing, or dining. Whether you're hosting a BBQ or simply unwinding, this deck offers a great space to enjoy the outdoors. The property also includes a large detached garage with room for multiple vehicles, storage, or even a workshop. Its an excellent addition to the home, offering easy access and extra space for hobbies or projects. Located in a highly sought-after neighborhood, this home is close to everything schools, parks, shopping, and dining. You get the best of both worlds: a peaceful area with easy access to all the conveniences you need. (id:42550)
Property Details
| MLS® Number | NB115654 |
| Property Type | Single Family |
| Features | Balcony/deck/patio |
| Structure | Workshop |
Building
| Bathroom Total | 6 |
| Bedrooms Above Ground | 5 |
| Bedrooms Total | 5 |
| Architectural Style | 2 Level |
| Constructed Date | 1982 |
| Cooling Type | Heat Pump |
| Exterior Finish | Wood |
| Foundation Type | Concrete |
| Half Bath Total | 1 |
| Heating Fuel | Electric, Propane |
| Heating Type | Heat Pump |
| Size Interior | 2856 Sqft |
| Total Finished Area | 2856 Sqft |
| Type | House |
| Utility Water | Municipal Water |
Parking
| Detached Garage | |
| Garage |
Land
| Access Type | Year-round Access |
| Acreage | No |
| Landscape Features | Landscaped |
| Sewer | Municipal Sewage System |
| Size Irregular | 1394 |
| Size Total | 1394 M2 |
| Size Total Text | 1394 M2 |
Rooms
| Level | Type | Length | Width | Dimensions |
|---|---|---|---|---|
| Second Level | Living Room | 21'2'' x 12'3'' | ||
| Second Level | Bath (# Pieces 1-6) | 7'8'' x 6'8'' | ||
| Second Level | Laundry Room | 8'4'' x 12'6'' | ||
| Second Level | Kitchen | 8'9'' x 12'5'' | ||
| Second Level | Dining Room | 12'4'' x 12'5'' | ||
| Second Level | Living Room | 11'9'' x 18'9'' | ||
| Second Level | Ensuite | 5' x 8'2'' | ||
| Second Level | Bedroom | 11'7'' x 11'6'' | ||
| Second Level | Bedroom | 11'3'' x 11'5'' | ||
| Main Level | Laundry Room | 9'8'' x 7'2'' | ||
| Main Level | Bath (# Pieces 1-6) | 2' x 7' | ||
| Main Level | Bath (# Pieces 1-6) | 7'9'' x 4'9'' | ||
| Main Level | Bedroom | 11'9'' x 9' | ||
| Main Level | Bath (# Pieces 1-6) | 2' x 7' | ||
| Main Level | Bedroom | 13'6'' x 10'7'' | ||
| Main Level | Bedroom | 12'0'' x 12'0'' | ||
| Main Level | Kitchen | 15'4'' x 9'7'' | ||
| Main Level | Living Room | 16'8'' x 9'7'' | ||
| Main Level | Living Room | 30'9'' x 12'5'' | ||
| Main Level | Bath (# Pieces 1-6) | 3'9'' x 7' |
https://www.realtor.ca/real-estate/28129778/34-dominique-street-grand-falls
Interested?
Contact us for more information

The trademarks REALTOR®, REALTORS®, and the REALTOR® logo are controlled by The Canadian Real Estate Association (CREA) and identify real estate professionals who are members of CREA. The trademarks MLS®, Multiple Listing Service® and the associated logos are owned by The Canadian Real Estate Association (CREA) and identify the quality of services provided by real estate professionals who are members of CREA. The trademark DDF® is owned by The Canadian Real Estate Association (CREA) and identifies CREA's Data Distribution Facility (DDF®)
April 08 2025 02:43:17
Saint John Real Estate Board Inc
Royal LePage Prestige
Contact Us
Use the form below to contact us!

