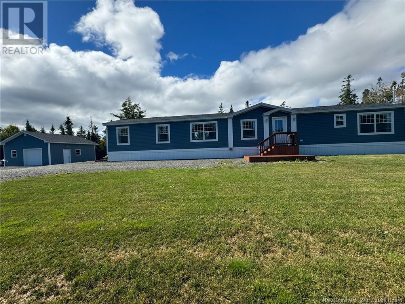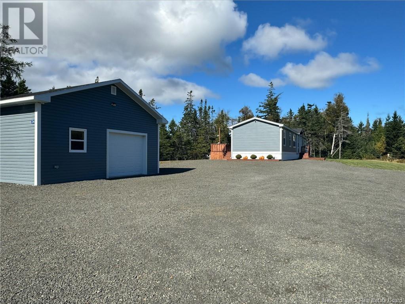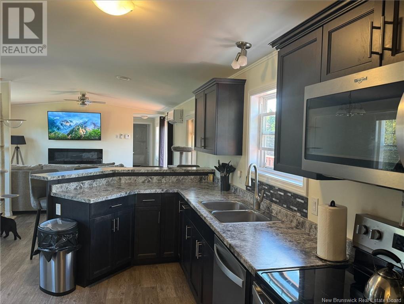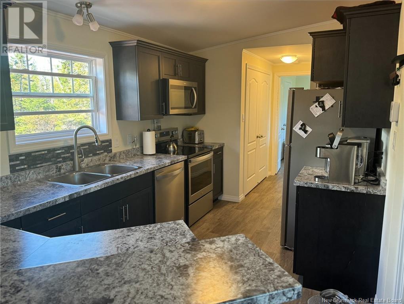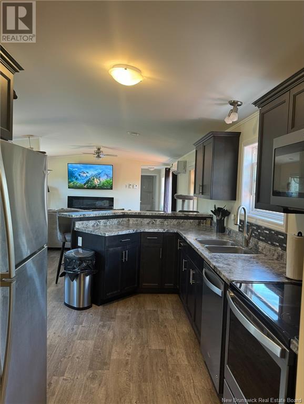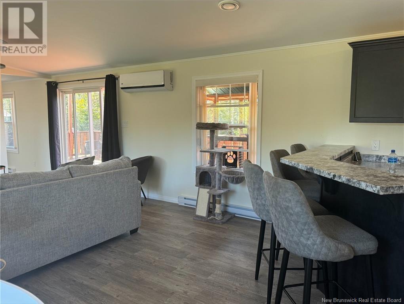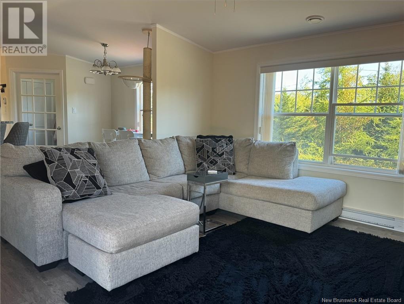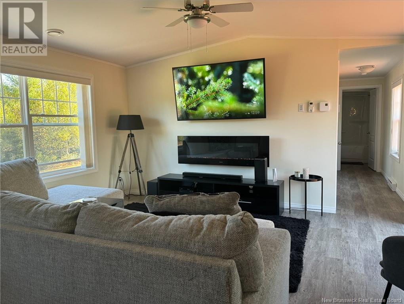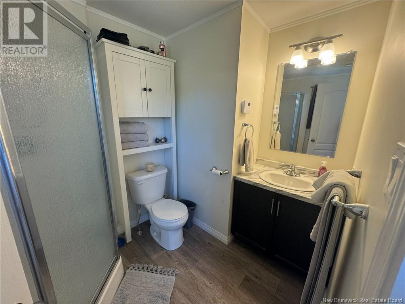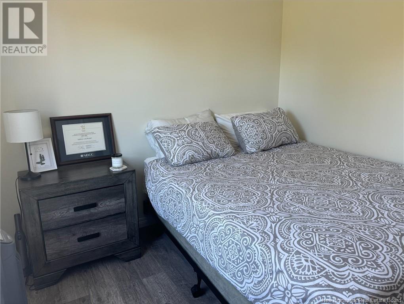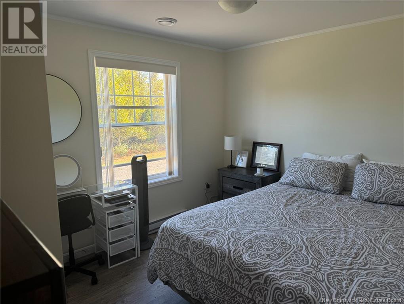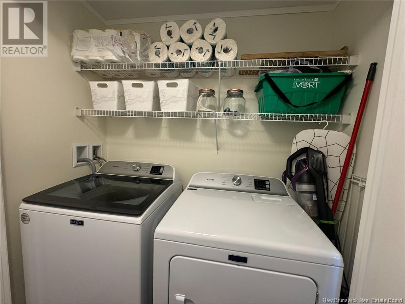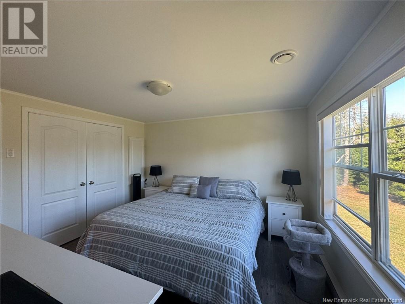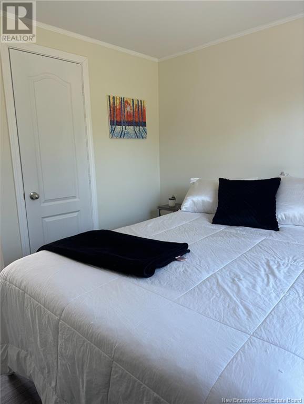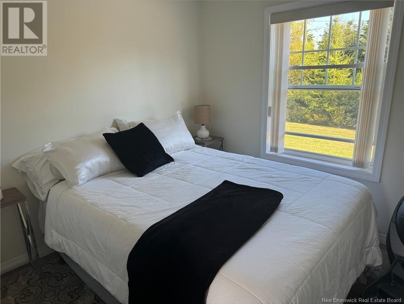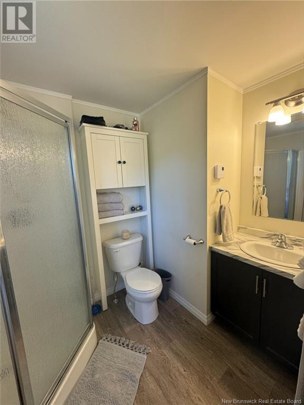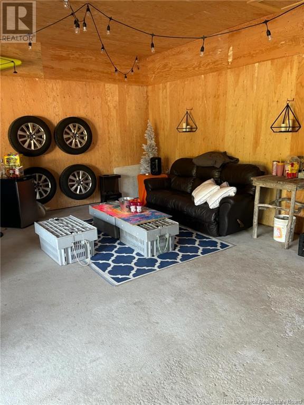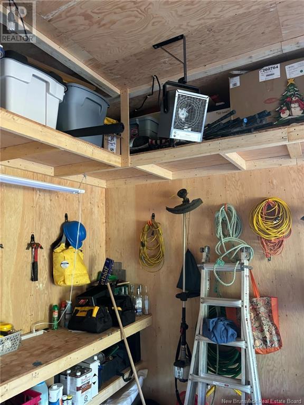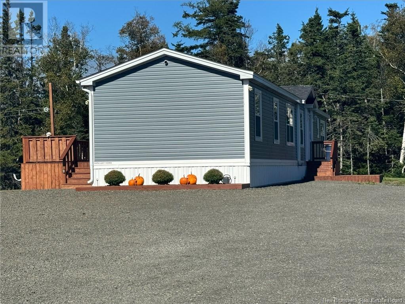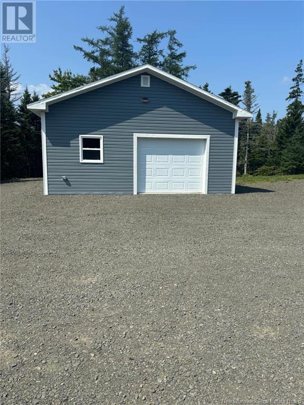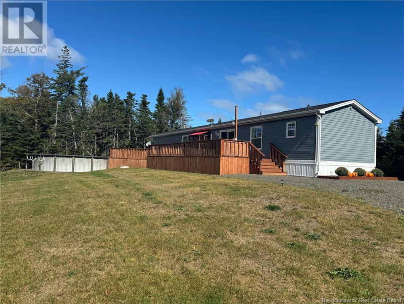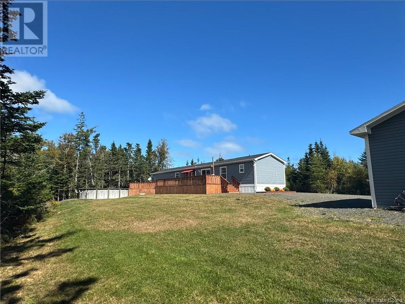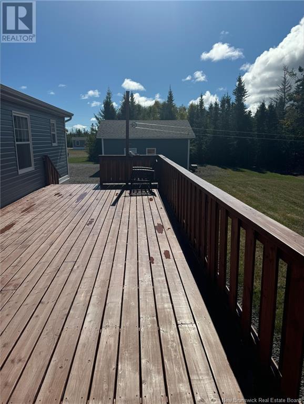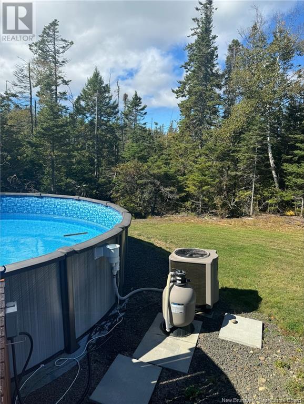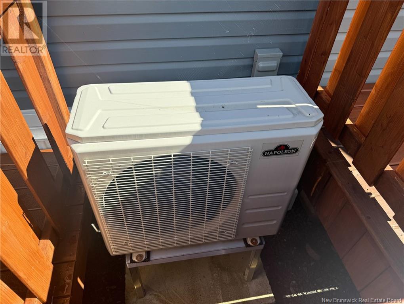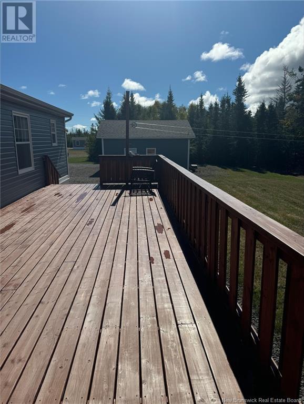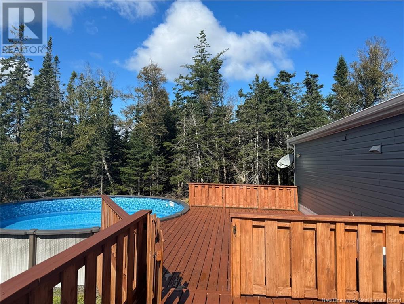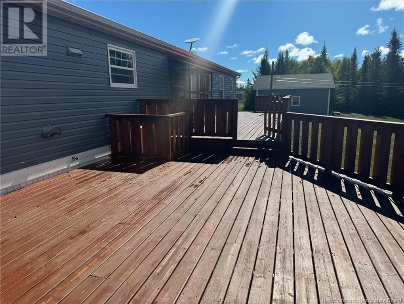LOADING
$359,900
Nestled away from the road, this secluded, newly constructed single-level home offers a peaceful retreat. Positioned on over 1.84 acres, this 2021 build boasts 3 bedrooms, 2 full baths, and every amenity you desire. This property comes with brand-new Whirlpool appliances, eat in kitchen and separate master suite. Picture yourself hosting gatherings in the open-concept kitchen- living room or entertaining by the impressive 60-ft-stained deck that extends the length of the home, leading to your heated above-ground pool. The heated garage can be transformed into the ultimate man cave or utilized for parking and extra storage. Don't miss out on this fully-loaded home Call today to View (id:42550)
Property Details
| MLS® Number | NB107085 |
| Property Type | Single Family |
| Features | Level Lot, Balcony/deck/patio |
| Pool Type | Above Ground Pool |
Building
| Bathroom Total | 2 |
| Bedrooms Above Ground | 3 |
| Bedrooms Total | 3 |
| Constructed Date | 2021 |
| Cooling Type | Heat Pump, Air Exchanger |
| Exterior Finish | Vinyl |
| Flooring Type | Laminate |
| Foundation Type | Block |
| Heating Fuel | Electric |
| Heating Type | Heat Pump |
| Size Interior | 1184 Sqft |
| Total Finished Area | 1184 Sqft |
| Type | House |
| Utility Water | Drilled Well |
Land
| Access Type | Year-round Access, Water Access |
| Acreage | Yes |
| Landscape Features | Landscaped |
| Sewer | Septic System |
| Size Irregular | 1.84 |
| Size Total | 1.84 Ac |
| Size Total Text | 1.84 Ac |
Rooms
| Level | Type | Length | Width | Dimensions |
|---|---|---|---|---|
| Main Level | Mud Room | 7'11'' x 5'10'' | ||
| Main Level | Bedroom | 9'4'' x 9'1'' | ||
| Main Level | Bedroom | 11'7'' x 9'3'' | ||
| Main Level | Ensuite | 5'9'' x 6'0'' | ||
| Main Level | Primary Bedroom | 11'2'' x 12'6'' | ||
| Main Level | Bath (# Pieces 1-6) | 5'9'' x 6'3'' | ||
| Main Level | Living Room | 13'1'' x 15'0'' | ||
| Main Level | Dining Room | 9'4'' x 15'0'' | ||
| Main Level | Kitchen | 11'3'' x 5'11'' |
https://www.realtor.ca/real-estate/27487294/34-marsh-landing-road-grand-manan
Interested?
Contact us for more information

The trademarks REALTOR®, REALTORS®, and the REALTOR® logo are controlled by The Canadian Real Estate Association (CREA) and identify real estate professionals who are members of CREA. The trademarks MLS®, Multiple Listing Service® and the associated logos are owned by The Canadian Real Estate Association (CREA) and identify the quality of services provided by real estate professionals who are members of CREA. The trademark DDF® is owned by The Canadian Real Estate Association (CREA) and identifies CREA's Data Distribution Facility (DDF®)
April 10 2025 10:05:43
Saint John Real Estate Board Inc
Exit Realty Advantage
Contact Us
Use the form below to contact us!

