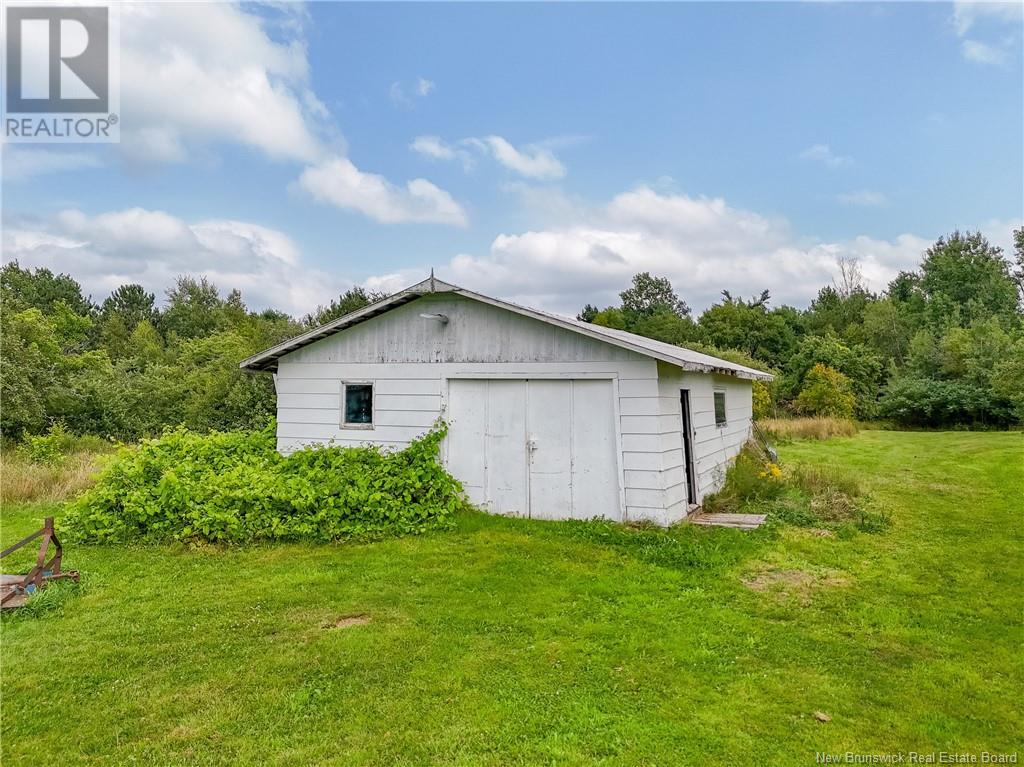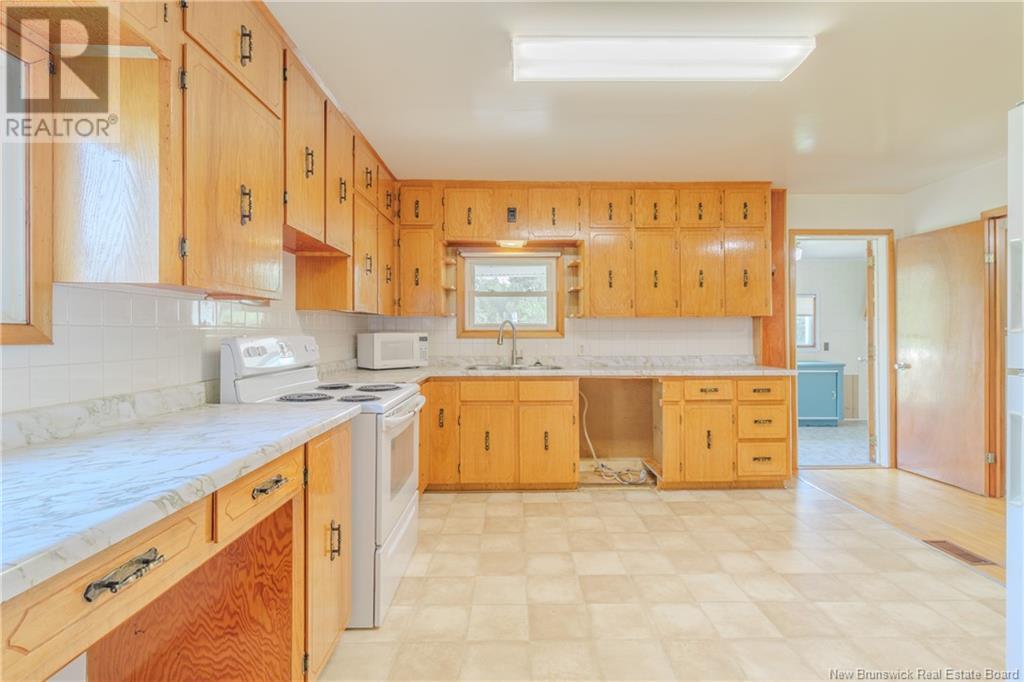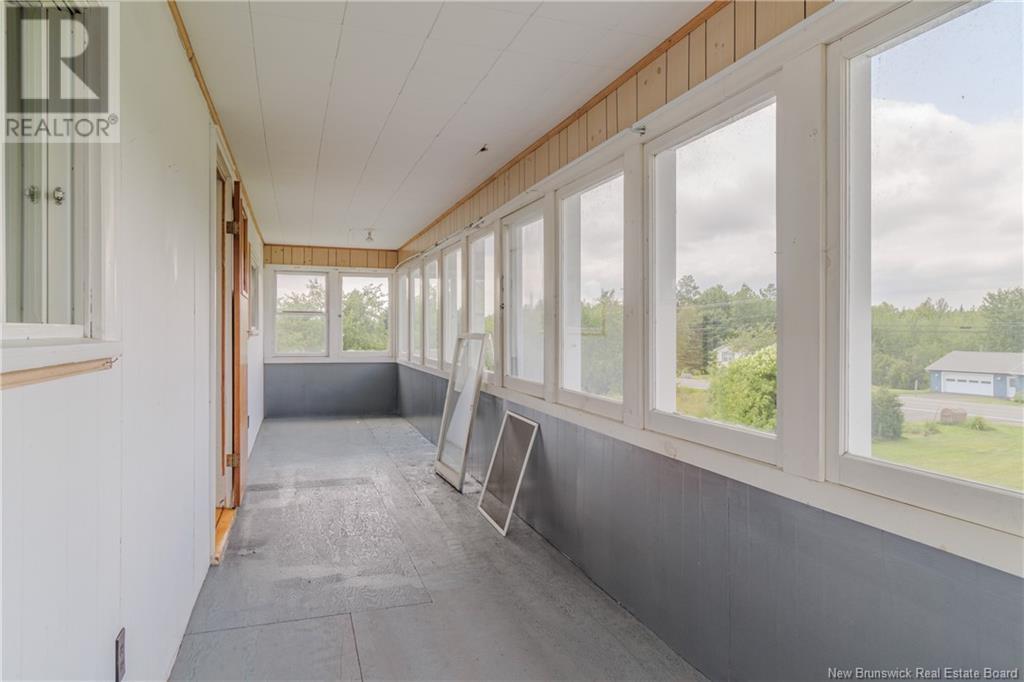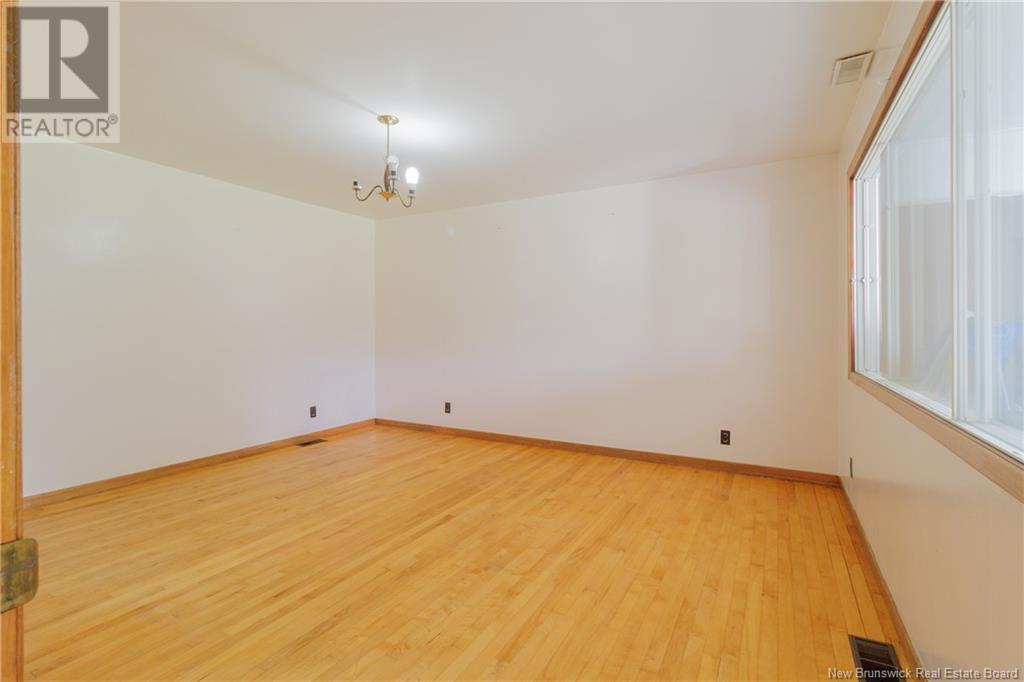LOADING
$399,900
Welcome to this charming 4-bedroom home (with possibility of more bedrooms!) nestled on 4.9 acres of picturesque countryside, just a stone's throw from CFB Gagetown. As you approach, you'll be captivated by the lush, fertile grounds and the inviting apple trees that dot the landscape. The home boasts a large country kitchen, perfect for gatherings and culinary adventures, adorned with rich wood trim that enhances its warm, welcoming atmosphere. Each of the generously sized bedrooms provides ample space for relaxation, while additional bonus rooms offer versatility to suit your needs whether as an office, playroom, or creative space. With 1.5 well-appointed bathrooms and three practical outbuildings, including a barn, storage shed and garage, this property combines comfort and functionality in a serene, rural setting. Discover the perfect blend of tranquility and convenience in this delightful home, where every detail has been thoughtfully considered to offer a truly special living experience. 10 minutes to Oromocto. 25 minutes to Fredericton. New roof shingles 2019! Cleaned and Pre-Inspected! Available to quick close. Please leave all offers open 48h for response. (id:42550)
Property Details
| MLS® Number | NB114612 |
| Property Type | Single Family |
| Equipment Type | Water Heater |
| Features | Level Lot, Balcony/deck/patio |
| Rental Equipment Type | Water Heater |
| Structure | Boathouse, Shed |
Building
| Bathroom Total | 2 |
| Bedrooms Above Ground | 4 |
| Bedrooms Total | 4 |
| Architectural Style | 2 Level |
| Basement Development | Partially Finished |
| Basement Type | Full (partially Finished) |
| Constructed Date | 1974 |
| Cooling Type | Heat Pump |
| Exterior Finish | Vinyl |
| Flooring Type | Vinyl, Wood |
| Foundation Type | Concrete |
| Half Bath Total | 1 |
| Heating Fuel | Electric, Oil |
| Heating Type | Forced Air, Heat Pump |
| Size Interior | 1800 Sqft |
| Total Finished Area | 2700 Sqft |
| Type | House |
| Utility Water | Drilled Well, Well |
Parking
| Detached Garage | |
| Garage |
Land
| Access Type | Year-round Access, Road Access |
| Acreage | Yes |
| Landscape Features | Landscaped |
| Sewer | Septic System |
| Size Irregular | 4.942 |
| Size Total | 4.942 Ac |
| Size Total Text | 4.942 Ac |
Rooms
| Level | Type | Length | Width | Dimensions |
|---|---|---|---|---|
| Second Level | Other | 5'7'' x 31'5'' | ||
| Second Level | Bath (# Pieces 1-6) | 7'10'' x 5'8'' | ||
| Second Level | Bedroom | 11'3'' x 11'3'' | ||
| Second Level | Bedroom | 11'11'' x 13'0'' | ||
| Second Level | Bedroom | 11'11'' x 13'0'' | ||
| Third Level | Bedroom | 11'3'' x 11'3'' | ||
| Basement | Utility Room | 8'4'' x 11'0'' | ||
| Basement | Utility Room | 14'6'' x 13'1'' | ||
| Basement | Recreation Room | 12'9'' x 15'8'' | ||
| Basement | Recreation Room | 12'8'' x 11'0'' | ||
| Main Level | Other | 11'5'' x 7'6'' | ||
| Main Level | Foyer | 7'3'' x 31'5'' | ||
| Main Level | Bath (# Pieces 1-6) | 3'3'' x 5'11'' | ||
| Main Level | Office | 12'0'' x 9'11'' | ||
| Main Level | Living Room | 13'0'' x 14'11'' | ||
| Main Level | Dining Room | 11'3'' x 11'11'' | ||
| Main Level | Kitchen | 12'11'' x 11'4'' | ||
| Main Level | Foyer | 6'4'' x 6'2'' |
https://www.realtor.ca/real-estate/28059635/340-route-102-burton
Interested?
Contact us for more information

The trademarks REALTOR®, REALTORS®, and the REALTOR® logo are controlled by The Canadian Real Estate Association (CREA) and identify real estate professionals who are members of CREA. The trademarks MLS®, Multiple Listing Service® and the associated logos are owned by The Canadian Real Estate Association (CREA) and identify the quality of services provided by real estate professionals who are members of CREA. The trademark DDF® is owned by The Canadian Real Estate Association (CREA) and identifies CREA's Data Distribution Facility (DDF®)
March 21 2025 08:42:26
Saint John Real Estate Board Inc
Exit Realty Advantage
Contact Us
Use the form below to contact us!



















































