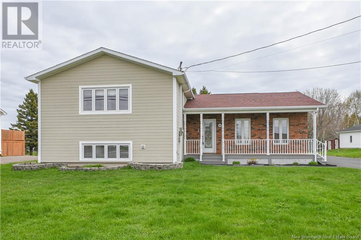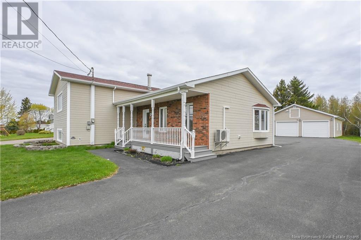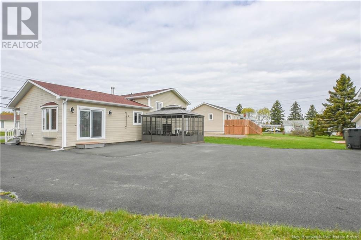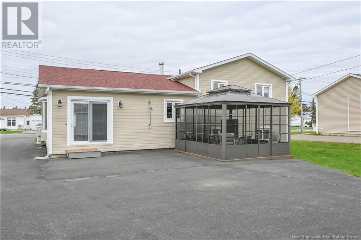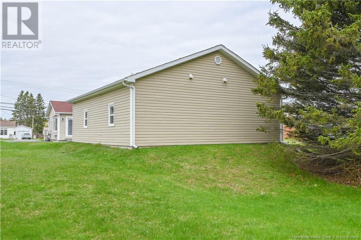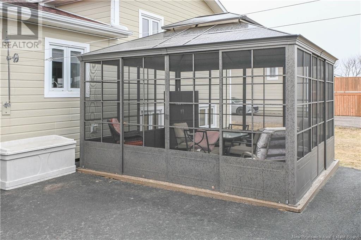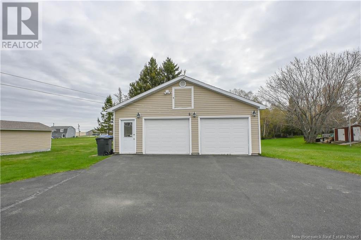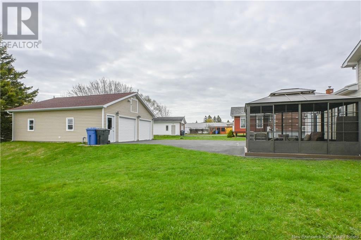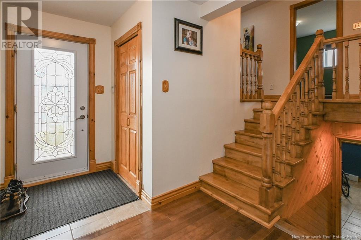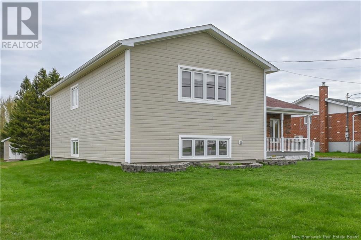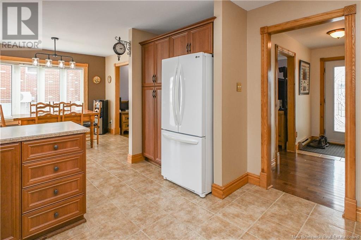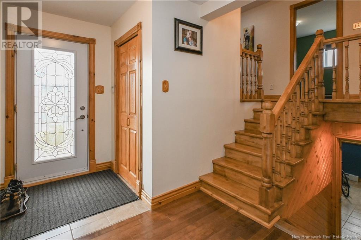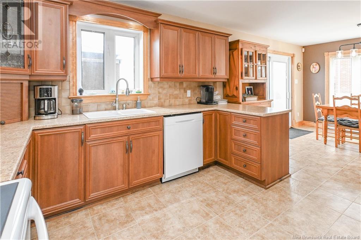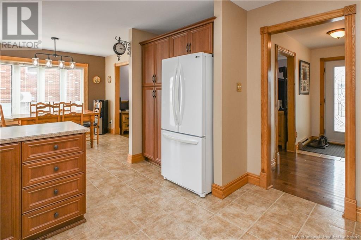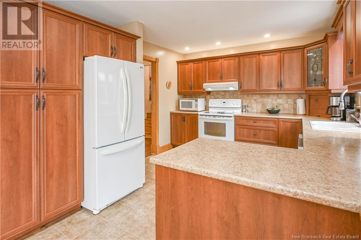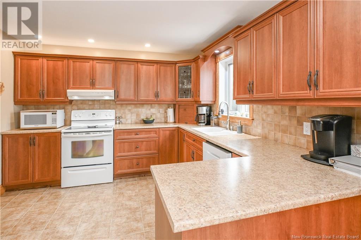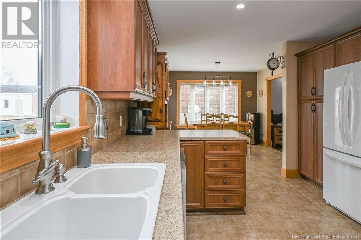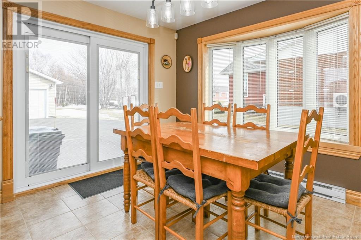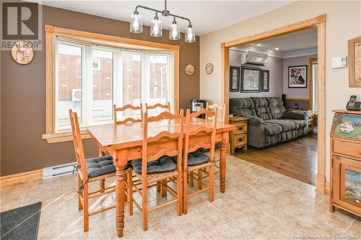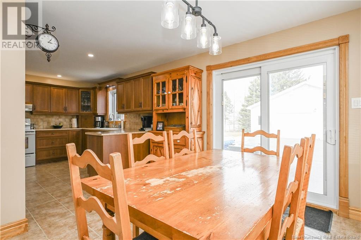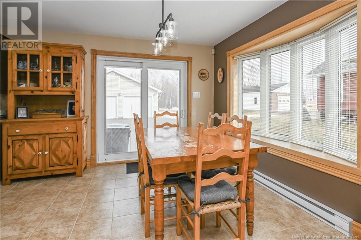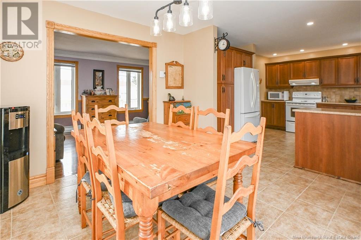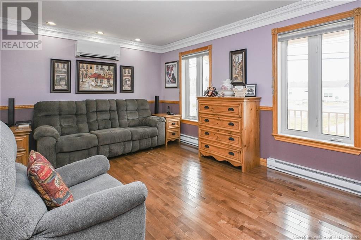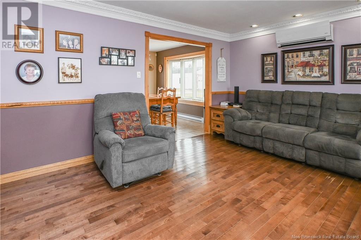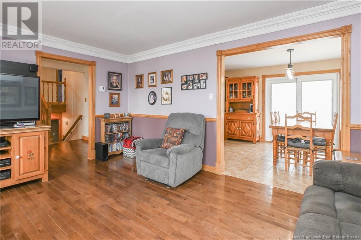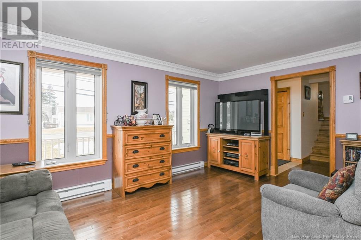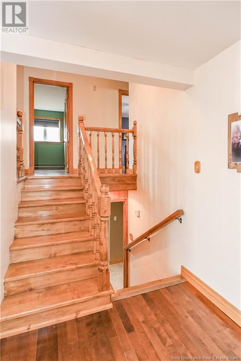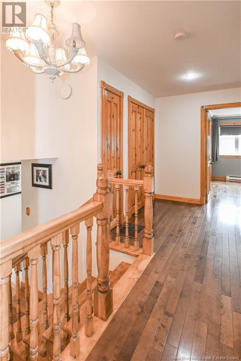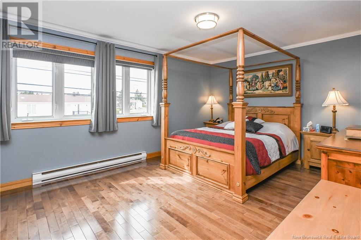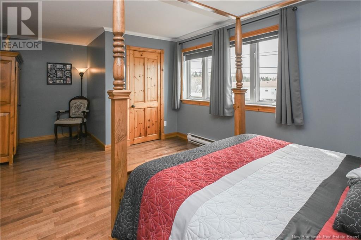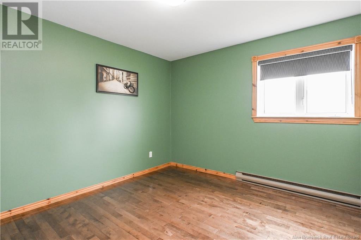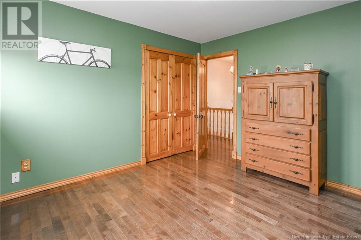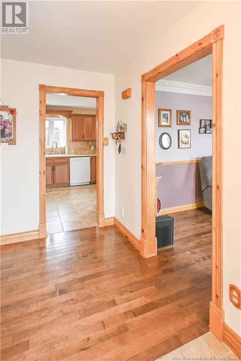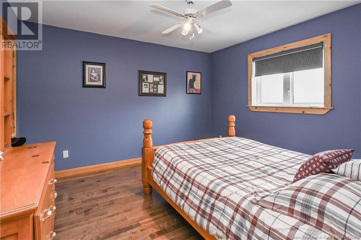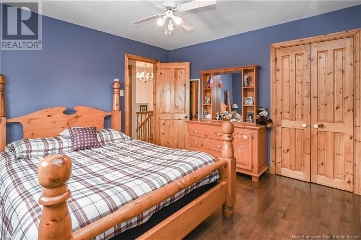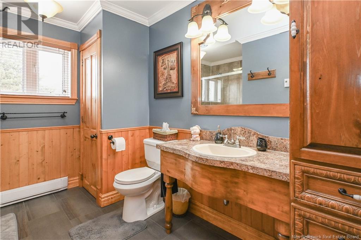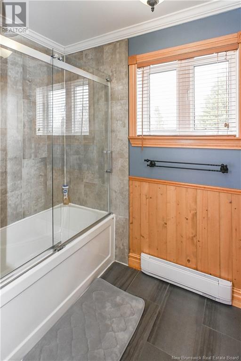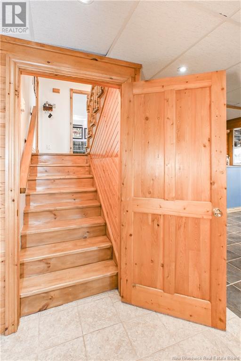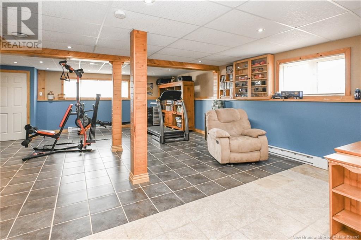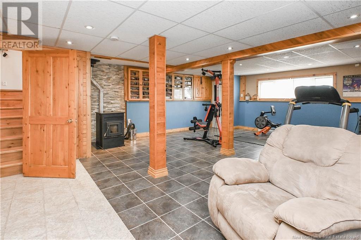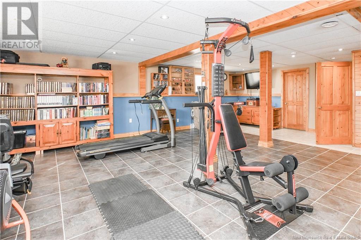LOADING
$339,000
Charming, well-maintained family property ideally located in downtown Tracadie, just minutes from services, schools, the bike path, and the river. A welcoming home where life is good! This property is likely to tick many of your boxes with its 4 bedrooms, 1.5 bathrooms, and well-appointed spaces. Hardwood and ceramic floors add character, while the finished basement offers additional space. Discover an entrance with storage, a welcoming living room, and a superb functional kitchen, opening onto a bright dining room. Upstairs, you will find the bedrooms, including a spacious master bedroom with a walk-in closet, 2 additional good-sized bedrooms, and a full country-style bathroom that invites relaxation. The fully finished basement offers a large family room with a pellet stove, a bedroom currently used for storage, and a powder room with a laundry area. Beautiful natural light illuminates the basement. Beautiful lot with a gazebo to enjoy the summer season to the fullest and a detached double garage that will delight many with additional storage or a workshop. Paved entrance and shed included. This is an impeccable home, perfect for your family! (id:42550)
Property Details
| MLS® Number | NB114575 |
| Property Type | Single Family |
| Equipment Type | Water Heater |
| Rental Equipment Type | Water Heater |
| Structure | Shed |
Building
| Bathroom Total | 2 |
| Bedrooms Above Ground | 3 |
| Bedrooms Below Ground | 1 |
| Bedrooms Total | 4 |
| Constructed Date | 1988 |
| Cooling Type | Heat Pump |
| Exterior Finish | Brick, Wood Siding |
| Foundation Type | Concrete |
| Half Bath Total | 1 |
| Heating Fuel | Electric, Pellet |
| Heating Type | Heat Pump, Stove |
| Size Interior | 1308 Sqft |
| Total Finished Area | 2048 Sqft |
| Type | House |
| Utility Water | Municipal Water |
Parking
| Detached Garage | |
| Garage |
Land
| Access Type | Year-round Access |
| Acreage | No |
| Sewer | Municipal Sewage System |
| Size Irregular | 0.54 |
| Size Total | 0.54 Ac |
| Size Total Text | 0.54 Ac |
Rooms
| Level | Type | Length | Width | Dimensions |
|---|---|---|---|---|
| Second Level | Bath (# Pieces 1-6) | 10'11'' x 5'2'' | ||
| Second Level | Bedroom | 11'8'' x 12'8'' | ||
| Second Level | Bedroom | 11'8'' x 10'9'' | ||
| Second Level | Other | 5'4'' x 5'4'' | ||
| Second Level | Bedroom | 15'2'' x 11'10'' | ||
| Basement | 2pc Bathroom | 6'5'' x 9'7'' | ||
| Basement | Bedroom | 10'3'' x 9'5'' | ||
| Basement | Family Room | 19'4'' x 19'9'' | ||
| Main Level | Dining Room | 9'11'' x 10'11'' | ||
| Main Level | Kitchen | 13'1'' x 10'11'' | ||
| Main Level | Sitting Room | 11'2'' x 15'9'' | ||
| Main Level | Foyer | 11'2'' x 4'11'' |
https://www.realtor.ca/real-estate/28056743/3410-rue-centenaire-street-tracadie
Interested?
Contact us for more information

The trademarks REALTOR®, REALTORS®, and the REALTOR® logo are controlled by The Canadian Real Estate Association (CREA) and identify real estate professionals who are members of CREA. The trademarks MLS®, Multiple Listing Service® and the associated logos are owned by The Canadian Real Estate Association (CREA) and identify the quality of services provided by real estate professionals who are members of CREA. The trademark DDF® is owned by The Canadian Real Estate Association (CREA) and identifies CREA's Data Distribution Facility (DDF®)
March 26 2025 12:56:13
Saint John Real Estate Board Inc
Royal LePage Parkwood Realty
Contact Us
Use the form below to contact us!

