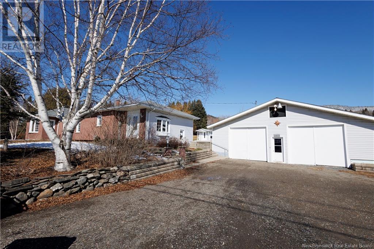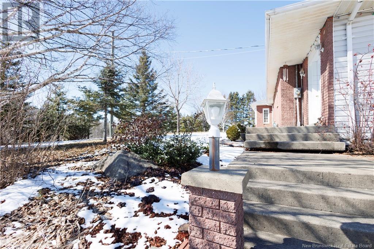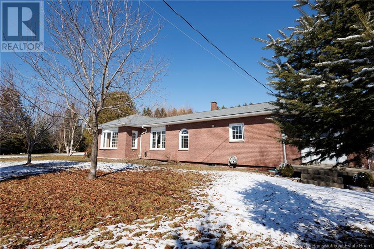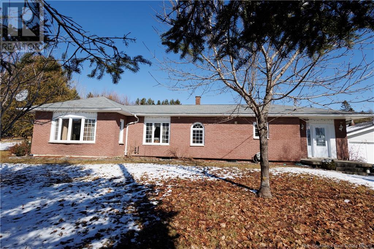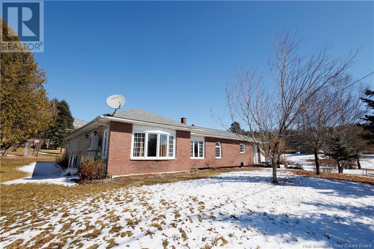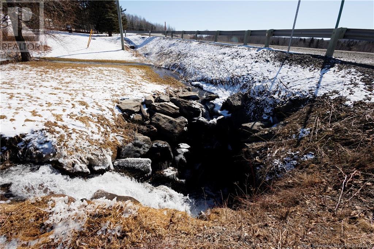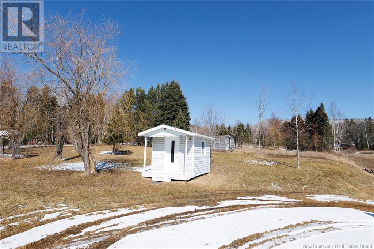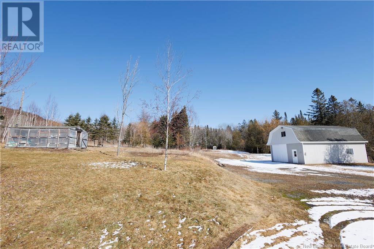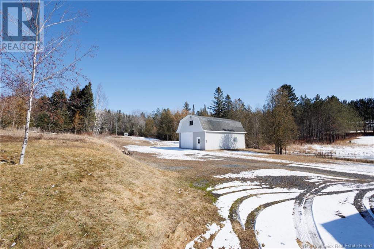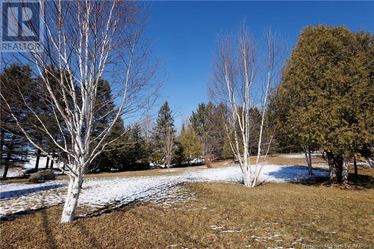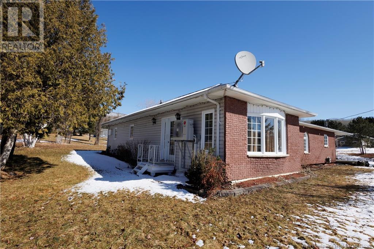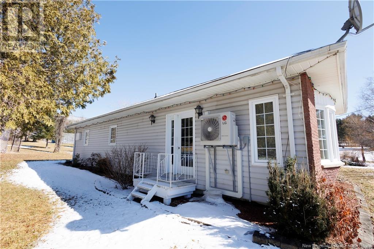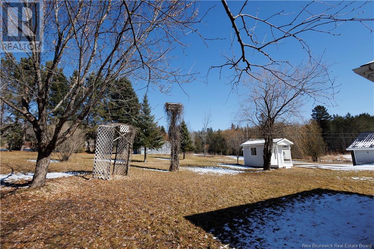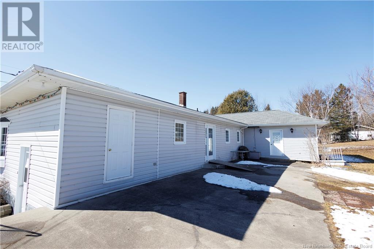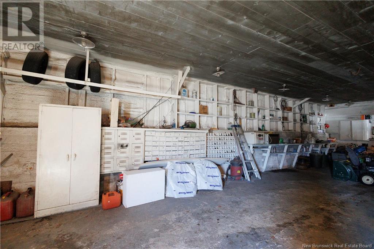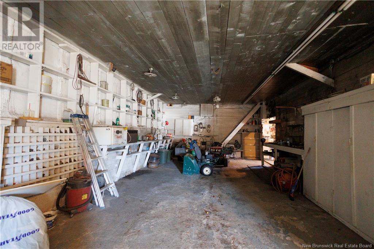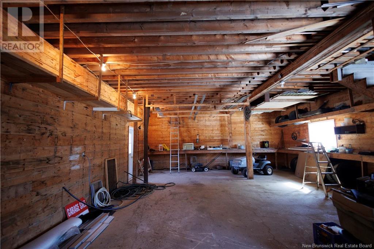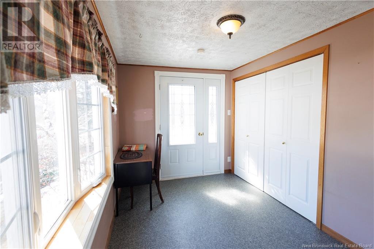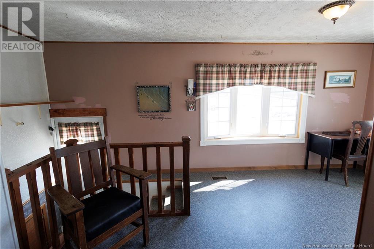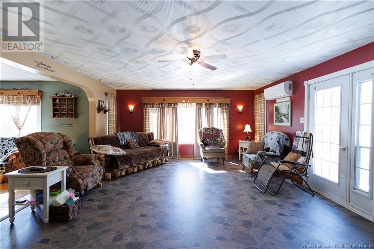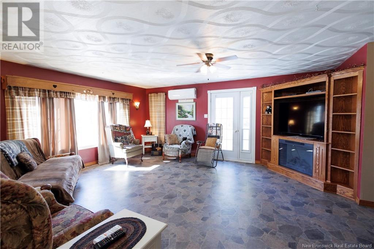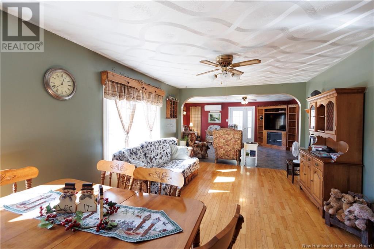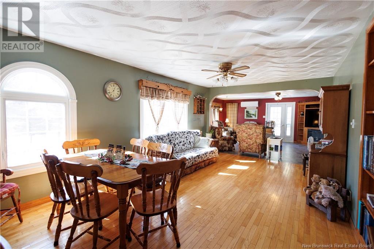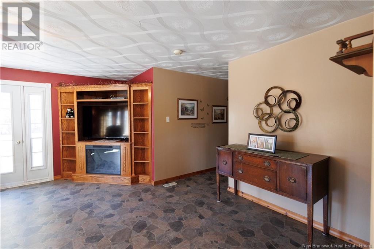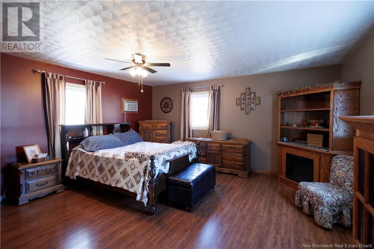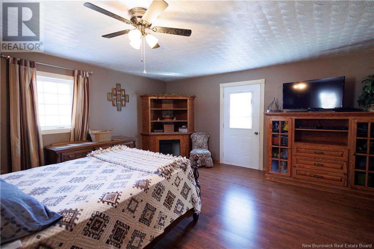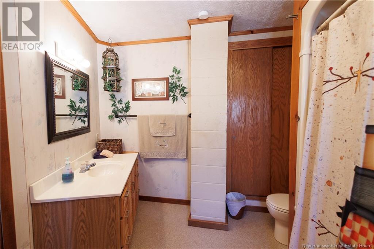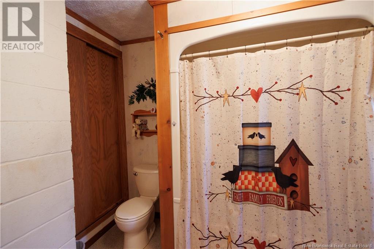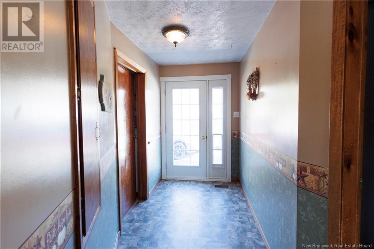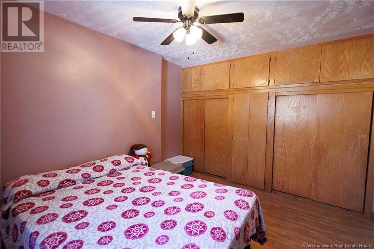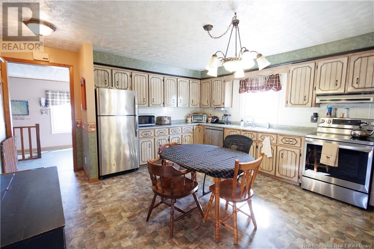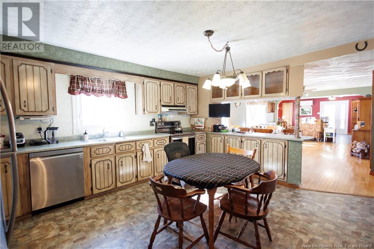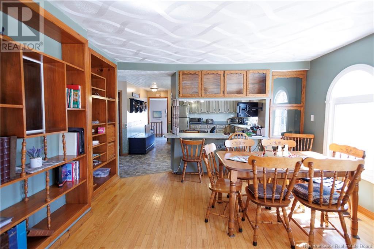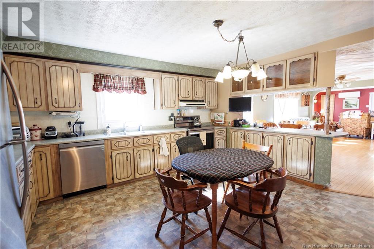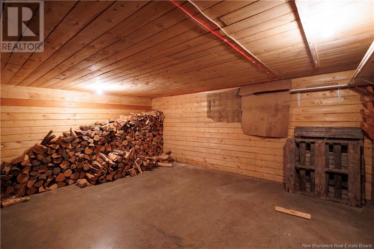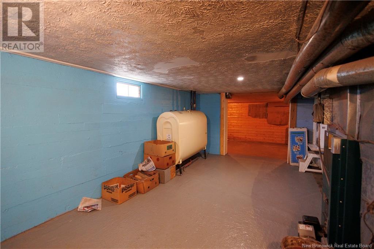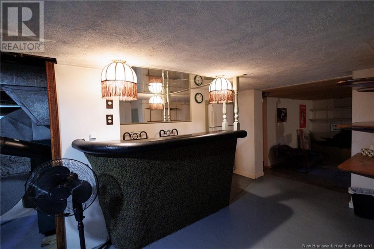LOADING
$319,000
Discover the perfect blend of space and functionality with this charming 3-bedroom bungalow, nestled on 4.55 acres of picturesque land. The highlight of the property is the expansive detached garage and workshop, offering endless possibilities for hobbyists, mechanics, or extra storage needs. Inside, the inviting kitchen serves as the heart of the home, complemented by a formal dining room and a spacious living room with custom cabinetry ideal for entertaining. The primary bedroom features a walk-in closet, ensuite, and a private outdoor entrance. The unfinished basement presents a blank canvas for additional living space. Outside, enjoy the serene surroundings with landscaped grounds, a greenhouse, a playhouse, and a peaceful pond. Don't miss the opportunity to make this versatile property your own. Call today for a viewing! (id:42550)
Property Details
| MLS® Number | NB114570 |
| Property Type | Single Family |
| Equipment Type | Water Heater |
| Rental Equipment Type | Water Heater |
| Structure | Workshop, Greenhouse |
Building
| Bathroom Total | 2 |
| Bedrooms Above Ground | 3 |
| Bedrooms Total | 3 |
| Architectural Style | Bungalow |
| Constructed Date | 1972 |
| Cooling Type | Heat Pump |
| Exterior Finish | Brick, Vinyl |
| Foundation Type | Concrete |
| Heating Fuel | Electric, Oil |
| Heating Type | Forced Air, Heat Pump |
| Stories Total | 1 |
| Size Interior | 1538 Sqft |
| Total Finished Area | 1538 Sqft |
| Type | House |
| Utility Water | Well |
Parking
| Detached Garage |
Land
| Access Type | Year-round Access |
| Acreage | Yes |
| Sewer | Septic System |
| Size Irregular | 4.55 |
| Size Total | 4.55 Ac |
| Size Total Text | 4.55 Ac |
Rooms
| Level | Type | Length | Width | Dimensions |
|---|---|---|---|---|
| Main Level | Other | 12' x 15' | ||
| Main Level | Bath (# Pieces 1-6) | 8' x 11' | ||
| Main Level | Living Room | 16' x 22' | ||
| Main Level | Bedroom | 11' x 10' | ||
| Main Level | Dining Room | 20' x 10' | ||
| Main Level | Other | 6' x 8' | ||
| Main Level | Bedroom | 16' x 16' | ||
| Main Level | Kitchen | 11' x 12' | ||
| Main Level | Ensuite | 11' x 5' | ||
| Main Level | Bedroom | 10' x 8' | ||
| Main Level | Foyer | 14' x 7' |
https://www.realtor.ca/real-estate/28057718/3418-route-108-new-denmark
Interested?
Contact us for more information

The trademarks REALTOR®, REALTORS®, and the REALTOR® logo are controlled by The Canadian Real Estate Association (CREA) and identify real estate professionals who are members of CREA. The trademarks MLS®, Multiple Listing Service® and the associated logos are owned by The Canadian Real Estate Association (CREA) and identify the quality of services provided by real estate professionals who are members of CREA. The trademark DDF® is owned by The Canadian Real Estate Association (CREA) and identifies CREA's Data Distribution Facility (DDF®)
March 21 2025 04:43:47
Saint John Real Estate Board Inc
Keller Williams Capital Realty
Contact Us
Use the form below to contact us!

