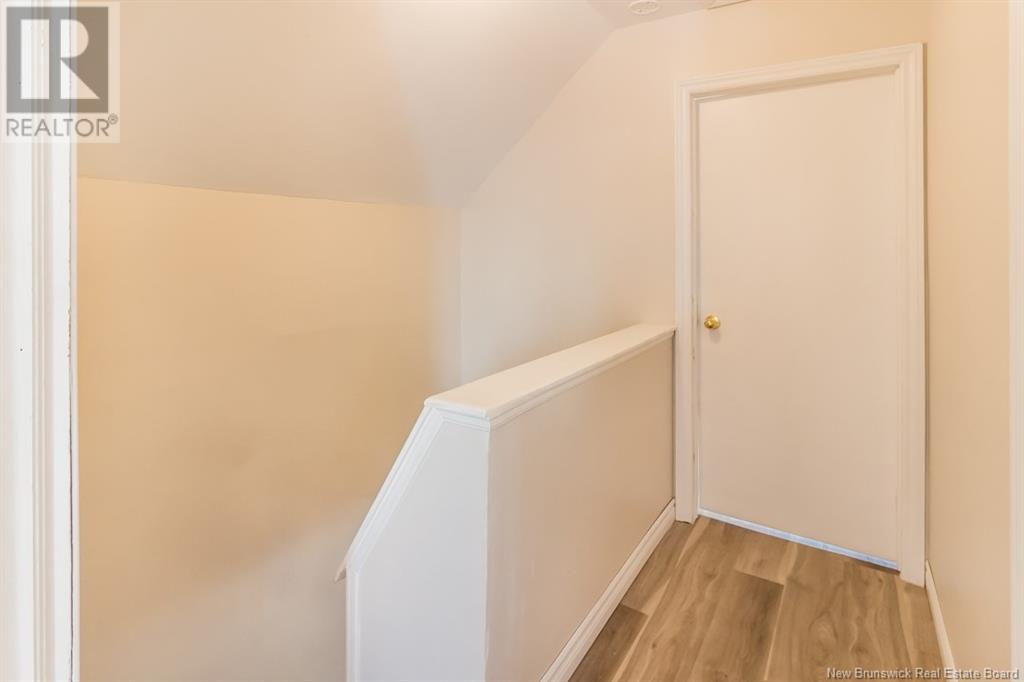LOADING
$229,000
Welcome to this charming 3 bedroom, 1 bathroom home, ideally situated on a corner lot in a family and renter friendly neighborhood. Conveniently located on a bus route, this property offers easy access to everything you need. Step inside to find a spacious layout featuring a large family room, perfect for gatherings or cozy nights in, and an open kitchen/dining area with plenty of room to cook, dine, and entertain. The real bonus? The basement has been freshly gutted, framed, and comes with all the wall materials needed to complete the space. Whether you're dreaming of a rec room, extra bedrooms, or a custom suite, the possibilities are wide open to create something special. Whether you're a young family looking for a place to grow or an investor seeking a smart addition to your portfolio, this home delivers great value, flexibility, and future potential. Dont miss your chance to make this house your home. Call to book your private tour today! (id:42550)
Open House
This property has open houses!
11:00 am
Ends at:1:00 pm
Property Details
| MLS® Number | NB115745 |
| Property Type | Single Family |
| Features | Corner Site |
| Structure | Shed |
Building
| Bathroom Total | 1 |
| Bedrooms Above Ground | 3 |
| Bedrooms Total | 3 |
| Architectural Style | 2 Level |
| Cooling Type | Heat Pump |
| Exterior Finish | Vinyl |
| Heating Fuel | Electric |
| Heating Type | Baseboard Heaters, Heat Pump |
| Size Interior | 1290 Sqft |
| Total Finished Area | 1290 Sqft |
| Type | House |
| Utility Water | Municipal Water |
Parking
| Carport |
Land
| Access Type | Year-round Access |
| Acreage | No |
| Sewer | Municipal Sewage System |
| Size Irregular | 5004 |
| Size Total | 5004 Sqft |
| Size Total Text | 5004 Sqft |
Rooms
| Level | Type | Length | Width | Dimensions |
|---|---|---|---|---|
| Second Level | Bedroom | 8'5'' x 7'9'' | ||
| Second Level | Bedroom | 15'6'' x 8'6'' | ||
| Second Level | Primary Bedroom | 14'1'' x 8'4'' | ||
| Main Level | Bath (# Pieces 1-6) | 10'5'' x 5' | ||
| Main Level | Living Room | 24'3'' x 17'3'' | ||
| Main Level | Kitchen | 24'1'' x 14'5'' |
https://www.realtor.ca/real-estate/28147205/345-duke-street-west-saint-john
Interested?
Contact us for more information

The trademarks REALTOR®, REALTORS®, and the REALTOR® logo are controlled by The Canadian Real Estate Association (CREA) and identify real estate professionals who are members of CREA. The trademarks MLS®, Multiple Listing Service® and the associated logos are owned by The Canadian Real Estate Association (CREA) and identify the quality of services provided by real estate professionals who are members of CREA. The trademark DDF® is owned by The Canadian Real Estate Association (CREA) and identifies CREA's Data Distribution Facility (DDF®)
April 10 2025 10:00:43
Saint John Real Estate Board Inc
Exp Realty
Contact Us
Use the form below to contact us!






















