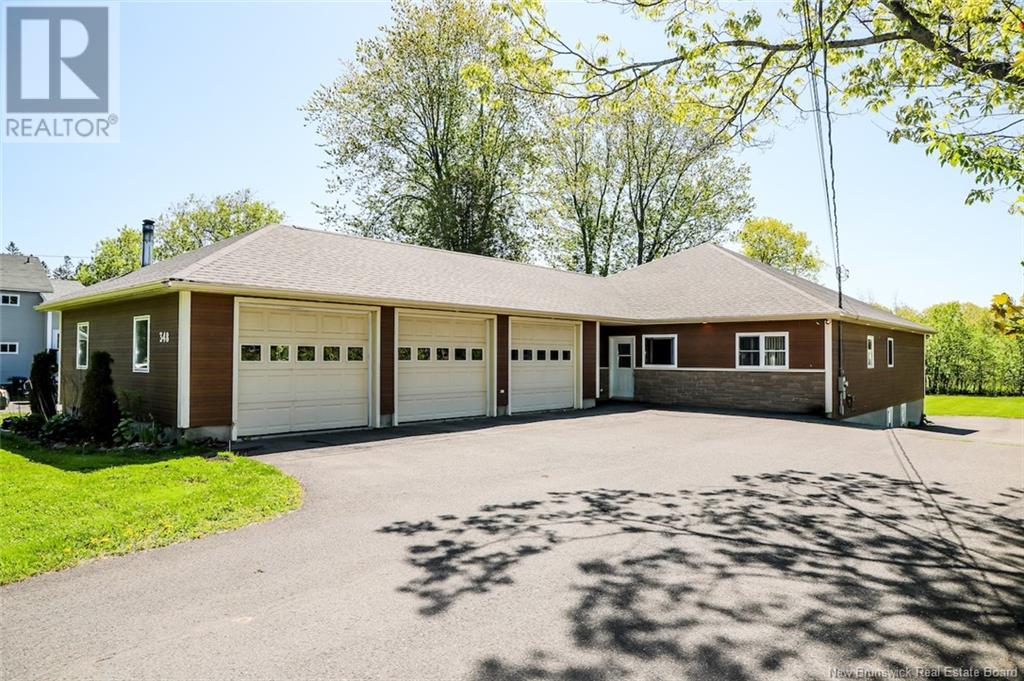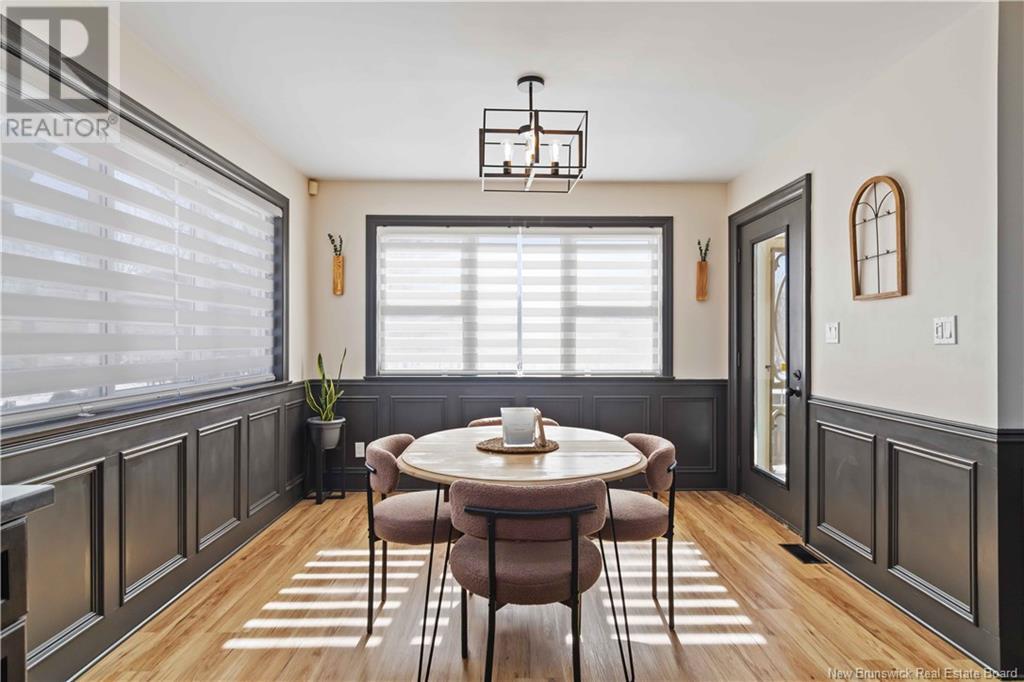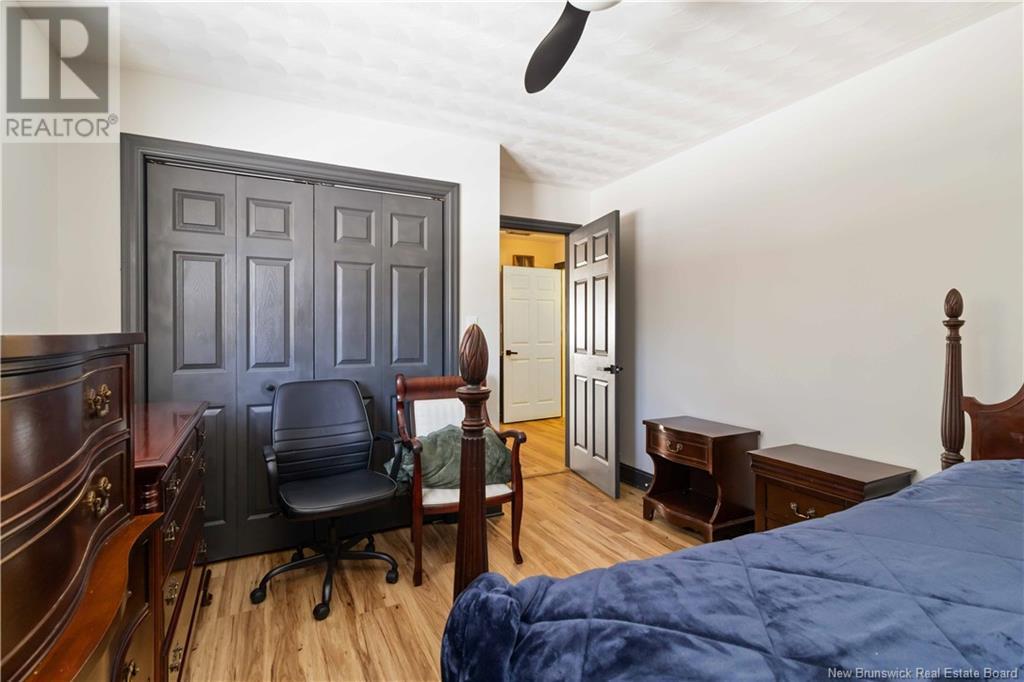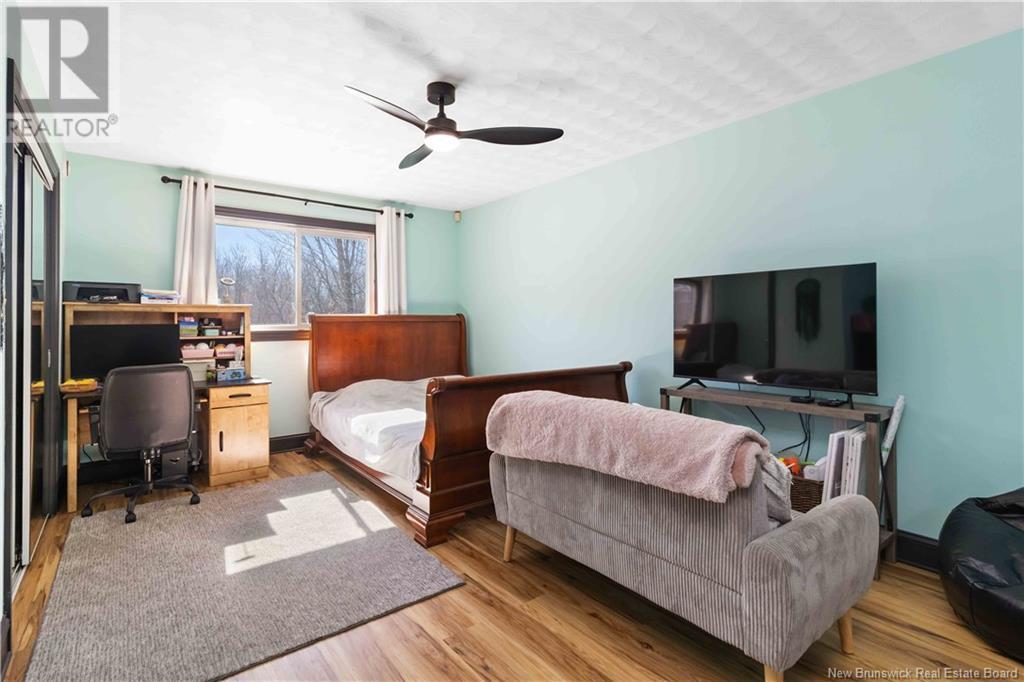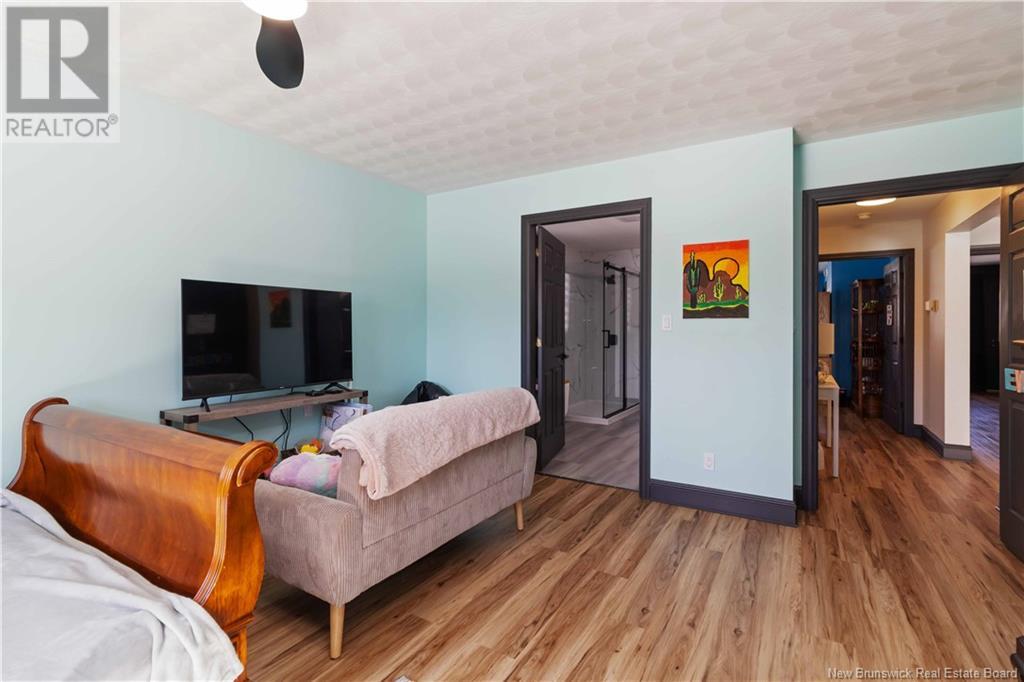LOADING
$699,900
This stunning executive bungalow, built by the renowned Sharpe Builders, offers 2400 sq. ft. of luxurious living space on the main level alone. With 5 bedrooms and 3 bathrooms, including 4 spacious bedrooms on the main floor, this home is perfect for family living. The expansive living room features a beautiful brick fireplace, creating a welcoming ambiance. Situated on a huge 2800 sq. meter city lot, there's ample space for outdoor activities and relaxation. The lower level is fully finished, complete with a kitchen and the potential for a granny suite. Recent updates include new shingles (2022), new flooring throughout, and upgraded appliances. The remodeled kitchen is a chefs dream, and both main level bathrooms have been beautifully renovated. Custom blinds and new lighting add a touch of elegance throughout the home. Located close to all amenities, including a private school, and trail access, this home offers convenience and comfort. With too many improvements to list, (see supplements for full list) this is an exceptional opportunity to own a meticulously updated, move-in-ready home (id:42550)
Property Details
| MLS® Number | NB113920 |
| Property Type | Single Family |
| Features | Balcony/deck/patio |
Building
| Bathroom Total | 3 |
| Bedrooms Above Ground | 4 |
| Bedrooms Below Ground | 1 |
| Bedrooms Total | 5 |
| Architectural Style | Bungalow |
| Constructed Date | 2000 |
| Cooling Type | Heat Pump |
| Exterior Finish | Other, Stone |
| Flooring Type | Laminate, Tile |
| Heating Fuel | Wood |
| Heating Type | Forced Air, Heat Pump, Stove |
| Stories Total | 1 |
| Size Interior | 2400 Sqft |
| Total Finished Area | 4600 Sqft |
| Type | House |
| Utility Water | Municipal Water |
Parking
| Attached Garage | |
| Garage | |
| Garage |
Land
| Access Type | Year-round Access |
| Acreage | No |
| Landscape Features | Landscaped |
| Sewer | Municipal Sewage System |
| Size Irregular | 2807 |
| Size Total | 2807 Sqft |
| Size Total Text | 2807 Sqft |
Rooms
| Level | Type | Length | Width | Dimensions |
|---|---|---|---|---|
| Basement | Utility Room | 10'8'' x 27'10'' | ||
| Basement | Kitchen | 17'6'' x 12'8'' | ||
| Basement | Family Room | 17' x 25' | ||
| Main Level | Bath (# Pieces 1-6) | 9' x 11'9'' | ||
| Main Level | Bath (# Pieces 1-6) | 6'4'' x 8'5'' | ||
| Main Level | Bath (# Pieces 1-6) | 12' x 9' | ||
| Main Level | Bedroom | 17' x 13' | ||
| Main Level | Bedroom | 18' x 13' | ||
| Main Level | Bedroom | 11'1'' x 7' | ||
| Main Level | Bedroom | 17' x 11' | ||
| Main Level | Laundry Room | 8' x 7'11'' | ||
| Main Level | Living Room | 25' x 17' | ||
| Main Level | Dining Room | 11'7'' x 10'7'' | ||
| Main Level | Kitchen | 20' x 11' |
https://www.realtor.ca/real-estate/28024539/348-gibson-street-fredericton
Interested?
Contact us for more information

The trademarks REALTOR®, REALTORS®, and the REALTOR® logo are controlled by The Canadian Real Estate Association (CREA) and identify real estate professionals who are members of CREA. The trademarks MLS®, Multiple Listing Service® and the associated logos are owned by The Canadian Real Estate Association (CREA) and identify the quality of services provided by real estate professionals who are members of CREA. The trademark DDF® is owned by The Canadian Real Estate Association (CREA) and identifies CREA's Data Distribution Facility (DDF®)
April 10 2025 03:57:16
Saint John Real Estate Board Inc
Exp Realty
Contact Us
Use the form below to contact us!

