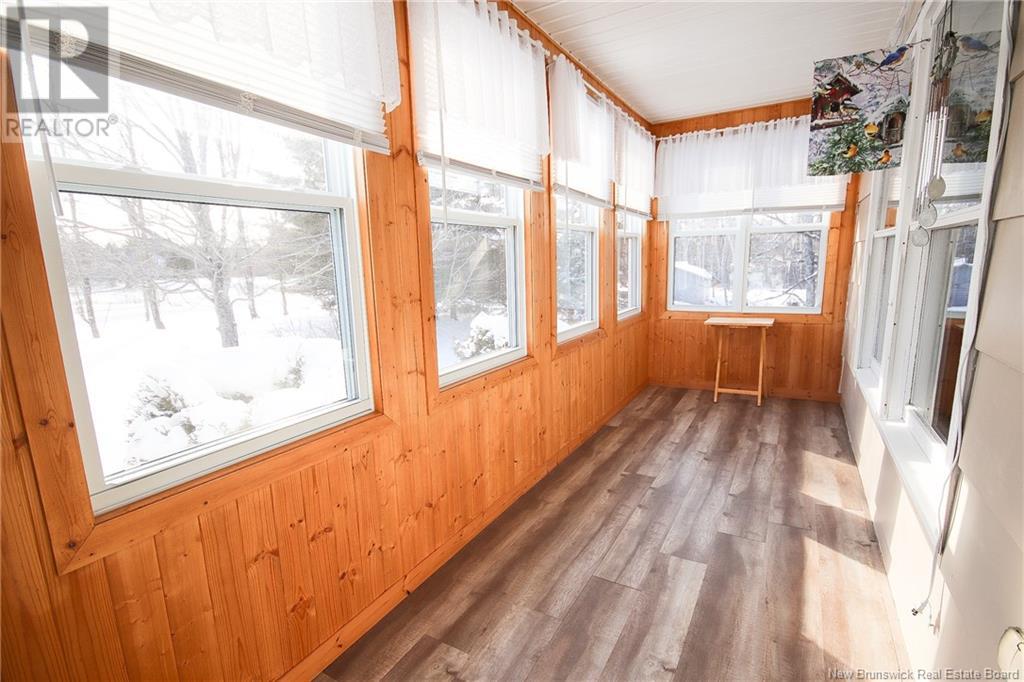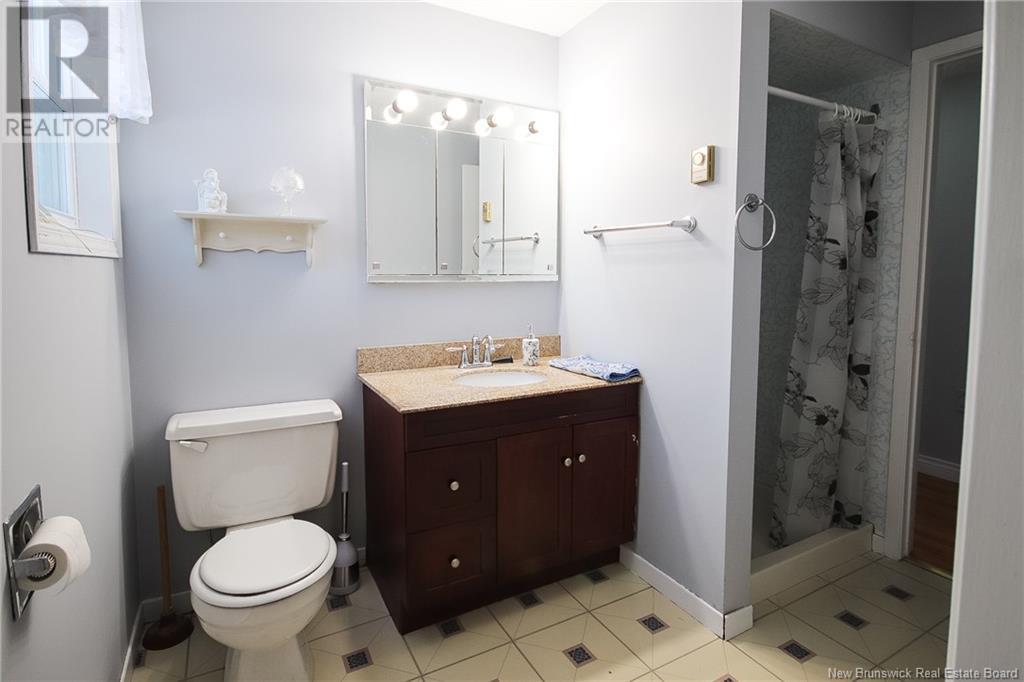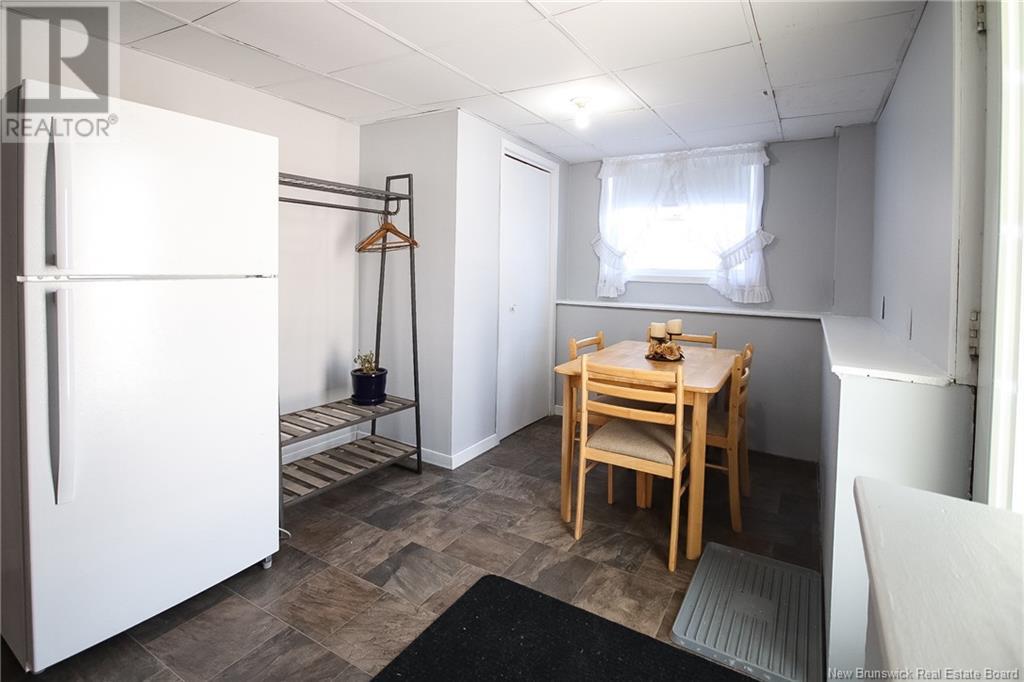LOADING
$289,900
Charming Property on Over 4 Acres of Private Land! Nestled in the heart of Richibucto-Village, this beautiful property offers the perfect blend of privacy and convenience just minutes from stunning beaches and all local amenities. The spacious 4-bedroom home is filled with potential for its next owners. The walk-out basement offers the opportunity to add a second kitchen, making it ideal for an in law suite. A large garage doubles as a workshop, and the front elevator ensures full wheelchair accessibility. Recent upgrades include a new roof (3 years old), a main floor renovation with all-new windows (5 years ago), and fresh paint throughout. Plus, all furniture and appliances are included, making this move-in ready! The expansive property features mature trees, including two apple trees, creating a serene setting. Make this your new home just in time for spring, contact your REALTOR® today to schedule a viewing! (id:42550)
Property Details
| MLS® Number | NB112029 |
| Property Type | Single Family |
| Features | Level Lot, Treed |
| Structure | Workshop |
Building
| Bathroom Total | 2 |
| Bedrooms Above Ground | 2 |
| Bedrooms Below Ground | 2 |
| Bedrooms Total | 4 |
| Architectural Style | 2 Level |
| Constructed Date | 1978 |
| Cooling Type | Heat Pump |
| Exterior Finish | Colour Loc |
| Flooring Type | Laminate, Vinyl, Hardwood |
| Foundation Type | Concrete |
| Heating Fuel | Wood |
| Heating Type | Baseboard Heaters, Heat Pump, Stove |
| Size Interior | 1040 Sqft |
| Total Finished Area | 2080 Sqft |
| Type | House |
| Utility Water | Drilled Well, Well |
Parking
| Detached Garage | |
| Garage |
Land
| Access Type | Year-round Access |
| Acreage | Yes |
| Landscape Features | Landscaped |
| Sewer | Septic System |
| Size Irregular | 1.62 |
| Size Total | 1.62 Hec |
| Size Total Text | 1.62 Hec |
Rooms
| Level | Type | Length | Width | Dimensions |
|---|---|---|---|---|
| Basement | Bedroom | 10'9'' x 8'10'' | ||
| Basement | Bedroom | 10' x 12' | ||
| Basement | 3pc Bathroom | 8' x 8' | ||
| Basement | Dining Room | 12' x 10' | ||
| Basement | Family Room | 21' x 11' | ||
| Main Level | 3pc Bathroom | 8'6'' x 6' | ||
| Main Level | Primary Bedroom | 10' x 12'6'' | ||
| Main Level | Bedroom | 9'6'' x 12'6'' | ||
| Main Level | Living Room | 13' x 12' | ||
| Main Level | Kitchen | 19' x 13' | ||
| Main Level | Enclosed Porch | 20' x 5' |
https://www.realtor.ca/real-estate/27881306/3556-505-route-richibouctou-village
Interested?
Contact us for more information

The trademarks REALTOR®, REALTORS®, and the REALTOR® logo are controlled by The Canadian Real Estate Association (CREA) and identify real estate professionals who are members of CREA. The trademarks MLS®, Multiple Listing Service® and the associated logos are owned by The Canadian Real Estate Association (CREA) and identify the quality of services provided by real estate professionals who are members of CREA. The trademark DDF® is owned by The Canadian Real Estate Association (CREA) and identifies CREA's Data Distribution Facility (DDF®)
March 18 2025 06:27:01
Saint John Real Estate Board Inc
Keller Williams Capital Realty
Contact Us
Use the form below to contact us!











































