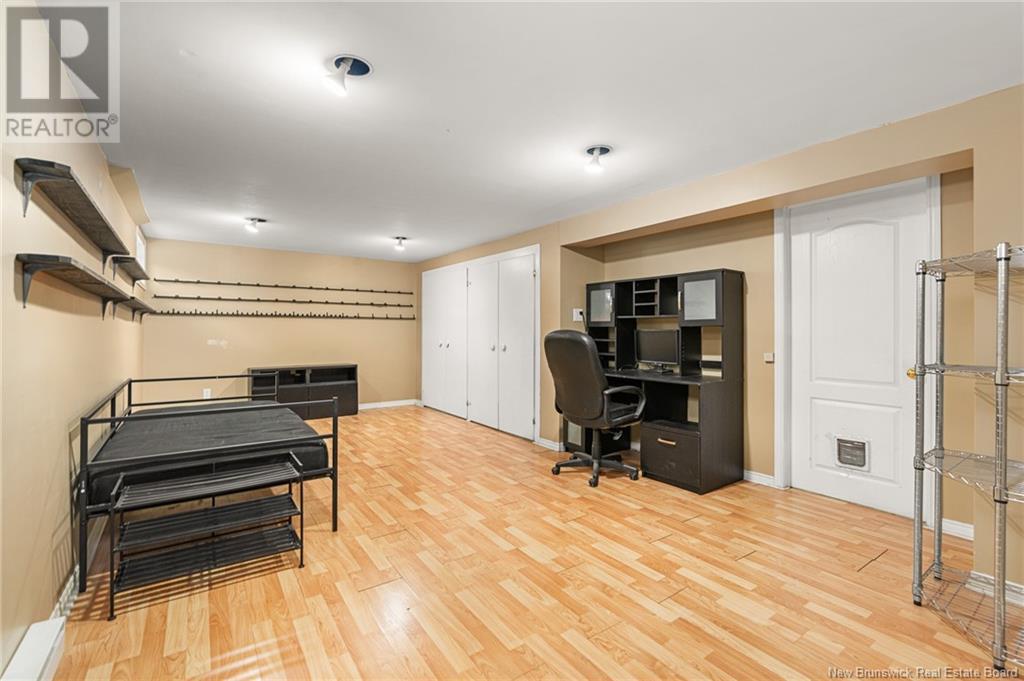LOADING
$279,900
Welcome to this beautifully updated home that combines modern style with classic charm. Located in a peaceful neighborhood, it features ceramic tile and hardwood floors throughout, creating a warm and inviting atmosphere. The spacious kitchen is a highlight, with dark cabinetry, a large single sink, laminate countertops, and a stylish backsplash. It comes fully equipped with stainless steel appliances, including a stove, fridge, dishwasher, and microwaveperfect for cooking and entertaining. The dining room is bright and airy, with a large picture window that floods the space with natural light. Pocket doors lead to the cozy living room, featuring a non-conforming fireplace and crown molding for added character. The serene master bedroom is complemented by a renovated 4-piece bathroom, complete with a new vanity, ceramic backsplash, and ceiling fan. Updated electrical work ensures modern functionality. An additional bedroom provides space for family or guests, while the study/den offers a perfect place to work or relax. The lower level features a spacious family room with a double closet, along with an unfinished storage room, washer/dryer hookups, and a sump pump for added peace of mind. Equipped with a 125 AMP breaker panel, this home blends classic details with modern upgradesideal for those seeking both style and practicality. Contact your REALTOR® today to schedule a showing! (id:42550)
Property Details
| MLS® Number | NB112123 |
| Property Type | Single Family |
| Features | Balcony/deck/patio |
Building
| Bathroom Total | 1 |
| Bedrooms Above Ground | 2 |
| Bedrooms Total | 2 |
| Constructed Date | 1998 |
| Exterior Finish | Vinyl |
| Flooring Type | Ceramic, Hardwood |
| Foundation Type | Concrete |
| Heating Fuel | Electric |
| Heating Type | Baseboard Heaters, Hot Water |
| Size Interior | 853 Sqft |
| Total Finished Area | 1105 Sqft |
| Type | House |
| Utility Water | Municipal Water |
Land
| Access Type | Year-round Access |
| Acreage | No |
| Landscape Features | Landscaped |
| Sewer | Municipal Sewage System |
| Size Irregular | 465 |
| Size Total | 465 M2 |
| Size Total Text | 465 M2 |
Rooms
| Level | Type | Length | Width | Dimensions |
|---|---|---|---|---|
| Basement | Storage | 8'4'' x 16'7'' | ||
| Basement | Family Room | 21'1'' x 12'5'' | ||
| Main Level | Dining Room | 9'4'' x 5'11'' | ||
| Main Level | Office | 6'6'' x 8'7'' | ||
| Main Level | 4pc Bathroom | 6'5'' x 8'6'' | ||
| Main Level | Bedroom | 10'11'' x 10'0'' | ||
| Main Level | Bedroom | 9'11'' x 11'2'' | ||
| Main Level | Kitchen | 7'1'' x 11' | ||
| Main Level | Living Room | 12'10'' x 12'11'' |
https://www.realtor.ca/real-estate/27885998/356-shediac-road-moncton
Interested?
Contact us for more information

The trademarks REALTOR®, REALTORS®, and the REALTOR® logo are controlled by The Canadian Real Estate Association (CREA) and identify real estate professionals who are members of CREA. The trademarks MLS®, Multiple Listing Service® and the associated logos are owned by The Canadian Real Estate Association (CREA) and identify the quality of services provided by real estate professionals who are members of CREA. The trademark DDF® is owned by The Canadian Real Estate Association (CREA) and identifies CREA's Data Distribution Facility (DDF®)
April 10 2025 10:03:15
Saint John Real Estate Board Inc
Creativ Realty
Contact Us
Use the form below to contact us!































