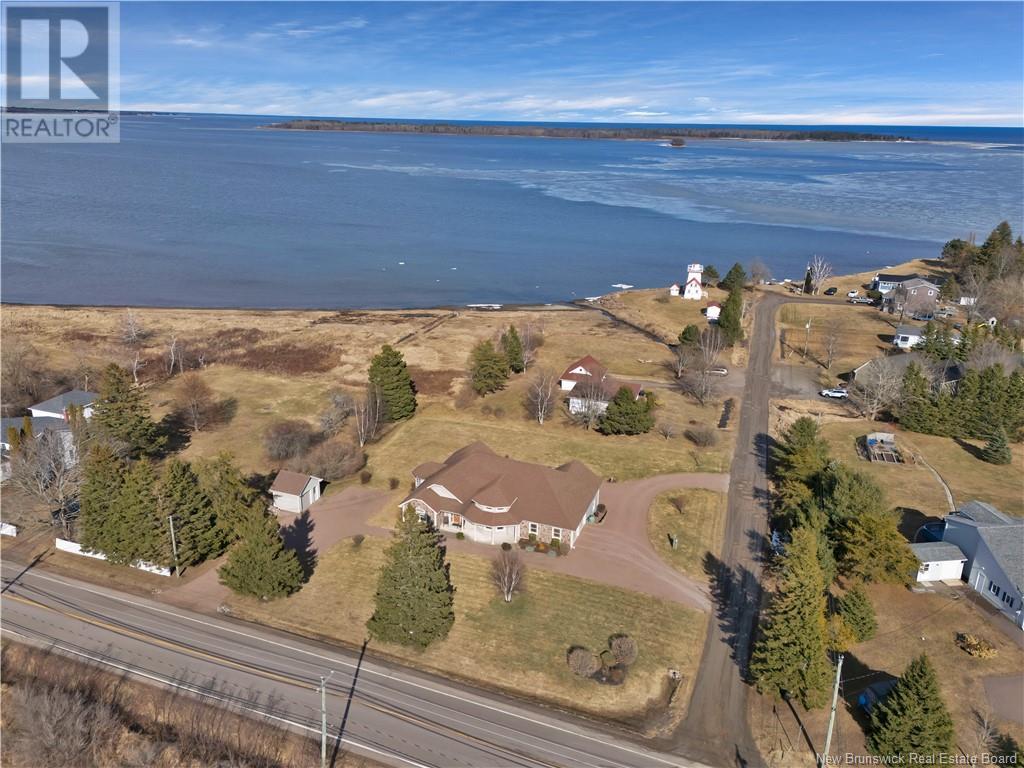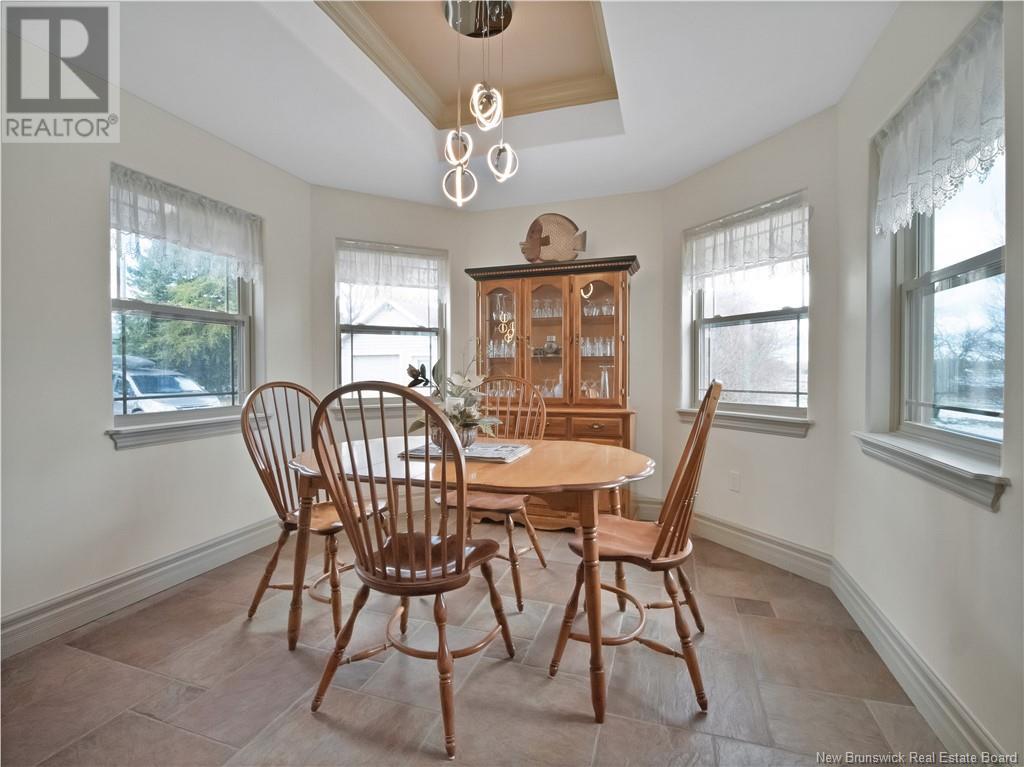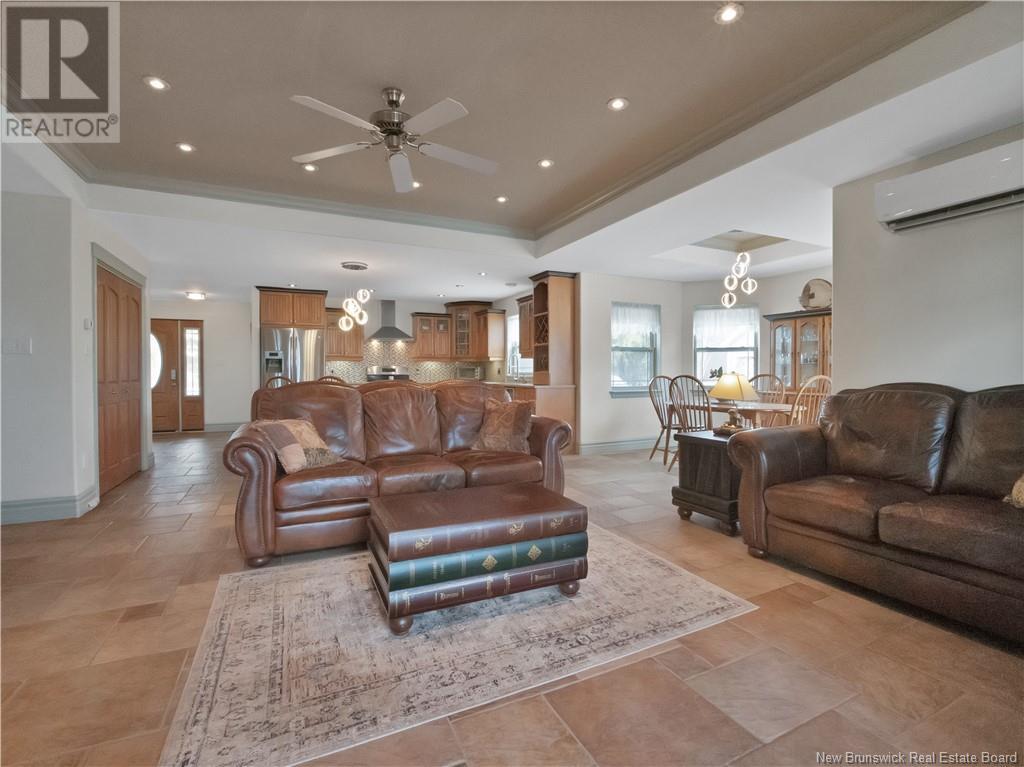LOADING
$775,000
Experience breathtaking ocean views from this meticulously maintained 3-bedroom home in Shediac Cape, designed for both comfort and energy efficiency. Built to Canadian R-2000 standards, this property features natural wood Cape Cod siding, radiant floor heating, and a mini-split heat pump for year-round efficiency. The open-concept main floor boasts tray ceilings, a custom kitchen with stainless steel appliances, a large island, and stunning cabinetry, all overlooking the water. The living room features a stone fireplace, while the sunroom, with its vaulted wood ceiling, offers access to the spacious patio with panoramic ocean views. The primary suite includes a walk in closet with built ins, and a large ensuite bathroom with custom finishes. The second bedroom has a built in murphy bed and versatile bonus room above the heated 3-door attached garage serves as a third bedroom or additional living space. Enjoy a second large living room with vaulted ceilings. Outside, enjoy a raised stone patio with a built-in garden beds, a storage shed, and direct access to the water, perfect for kayaking and coastal adventures. A boaters dream property with opportunities to have a mouring right infront of your home and minutes from a local boat launch. Located close to beaches, restaurants, golf courses, schools, and just 20 minutes from Moncton this home is turnkey ready, with most furniture included and a 14,000-watt Generac generator for added convenience. (id:42550)
Open House
This property has open houses!
11:00 am
Ends at:1:00 pm
Property Details
| MLS® Number | NB114531 |
| Property Type | Single Family |
| Equipment Type | Propane Tank |
| Features | Cul-de-sac, Corner Site, Beach |
| Rental Equipment Type | Propane Tank |
| Structure | Workshop, Shed |
Building
| Bathroom Total | 2 |
| Bedrooms Above Ground | 3 |
| Bedrooms Total | 3 |
| Architectural Style | Bungalow |
| Constructed Date | 2009 |
| Cooling Type | Heat Pump, Air Exchanger |
| Exterior Finish | Stone, Wood |
| Fireplace Fuel | Gas |
| Fireplace Present | Yes |
| Fireplace Type | Unknown |
| Flooring Type | Ceramic, Laminate |
| Foundation Type | Concrete, Concrete Slab |
| Heating Fuel | Natural Gas |
| Heating Type | Baseboard Heaters, Heat Pump, Other, Radiant Heat, Stove |
| Stories Total | 1 |
| Size Interior | 2560 Sqft |
| Total Finished Area | 2596 Sqft |
| Type | House |
| Utility Water | Drilled Well |
Parking
| Attached Garage | |
| Garage | |
| Heated Garage |
Land
| Access Type | Year-round Access |
| Acreage | No |
| Landscape Features | Landscaped |
| Sewer | Septic System |
| Size Irregular | 0.65 |
| Size Total | 0.65 Ac |
| Size Total Text | 0.65 Ac |
Rooms
| Level | Type | Length | Width | Dimensions |
|---|---|---|---|---|
| Main Level | Kitchen | 11'8'' x 15'1'' | ||
| Main Level | Dining Room | 10'0'' x 10'0'' | ||
| Main Level | Living Room | 18'0'' x 12'0'' | ||
| Main Level | Sunroom | 10'0'' x 18'8'' | ||
| Main Level | 3pc Bathroom | 5'0'' x 8'0'' | ||
| Main Level | Bedroom | 14'5'' x 14'5'' | ||
| Main Level | Other | 12'0'' x 11'0'' | ||
| Main Level | Living Room | 16'5'' x 9'4'' | ||
| Main Level | Bedroom | 12'8'' x 9'4'' | ||
| Main Level | Office | 9'0'' x 5'0'' | ||
| Main Level | Bedroom | 14'0'' x 10'0'' |
https://www.realtor.ca/real-estate/28084041/3582-route134-shediac-cape
Interested?
Contact us for more information

The trademarks REALTOR®, REALTORS®, and the REALTOR® logo are controlled by The Canadian Real Estate Association (CREA) and identify real estate professionals who are members of CREA. The trademarks MLS®, Multiple Listing Service® and the associated logos are owned by The Canadian Real Estate Association (CREA) and identify the quality of services provided by real estate professionals who are members of CREA. The trademark DDF® is owned by The Canadian Real Estate Association (CREA) and identifies CREA's Data Distribution Facility (DDF®)
April 10 2025 04:43:33
Saint John Real Estate Board Inc
Keller Williams Capital Realty
Contact Us
Use the form below to contact us!
















































