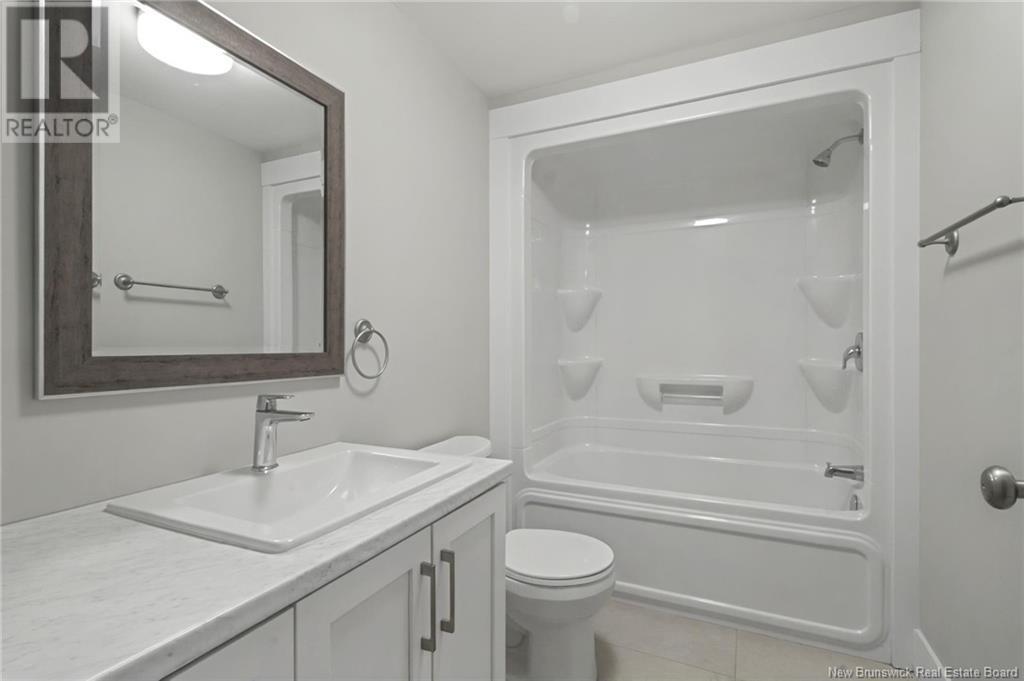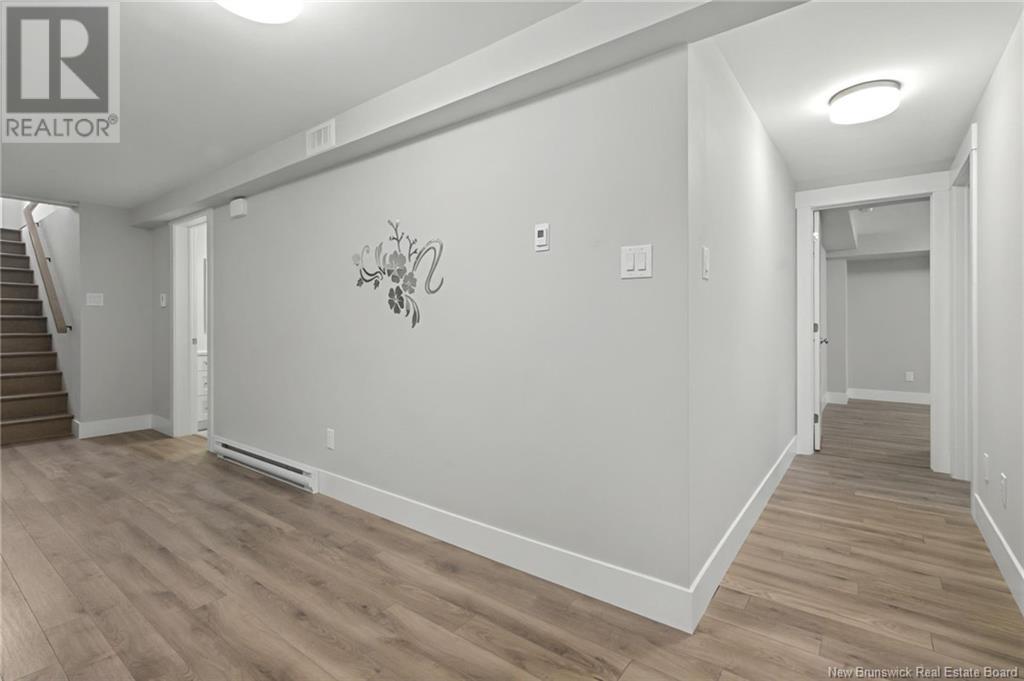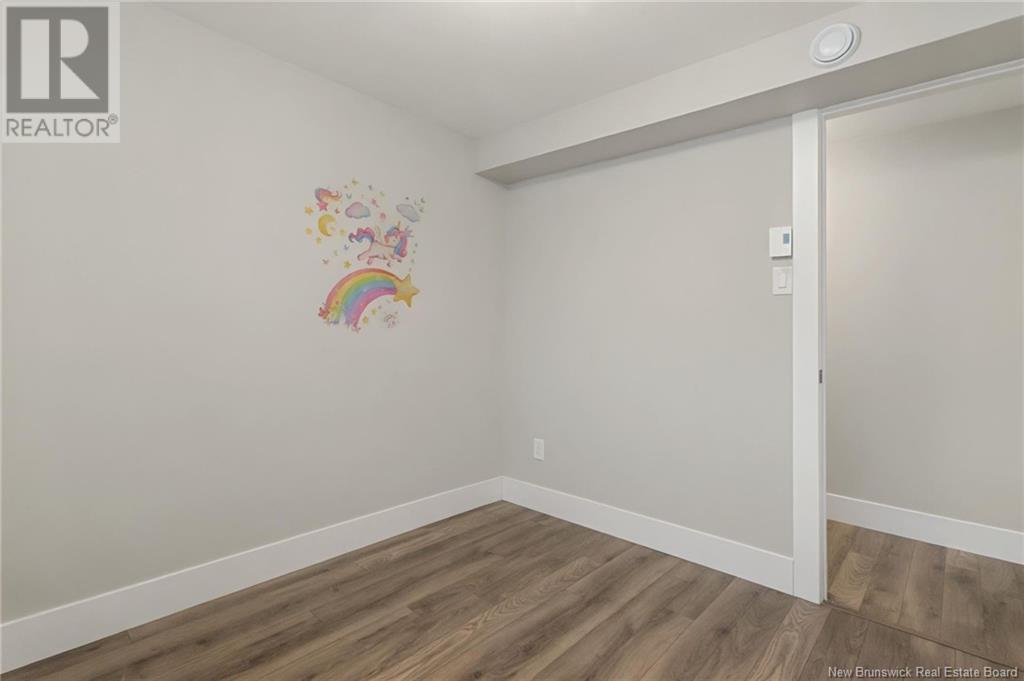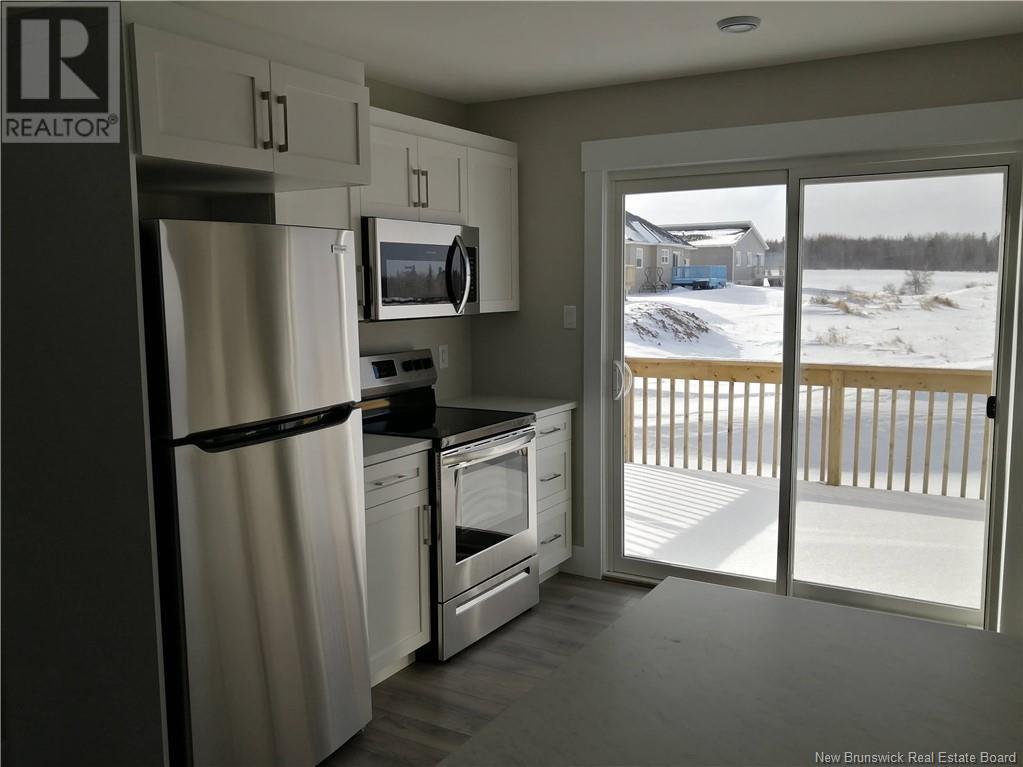LOADING
$529,800
The opportunity is knocking either you are looking for a detached home with garage and mortgage helper, or for those, who are looking for great investment option in fast growing area in Moncton East. Newer 2023 year built 3 BDRMs detached home with garage and legal 2 BDRMs second suite apartment awaits for it's new owners! Included in a sale: 2 sets of stainless kitchen appliances, 2 laundry sets , 2 separate Heat Recovery ventilation systems, 2 separate electrical meters. FOR VIEWING OF THE MAIN FLOOR 3 OPEN HOUSES WILL BE HELD ON FRI MAR 28 5-7 pm,ON SAT MAR 29 2-4 pm, SUN Mar 30 2-4 pm . (id:42550)
Property Details
| MLS® Number | NB115005 |
| Property Type | Single Family |
| Features | Balcony/deck/patio |
Building
| Bathroom Total | 2 |
| Bedrooms Above Ground | 3 |
| Bedrooms Below Ground | 2 |
| Bedrooms Total | 5 |
| Constructed Date | 2023 |
| Cooling Type | Heat Pump |
| Exterior Finish | Vinyl |
| Heating Fuel | Electric |
| Heating Type | Heat Pump |
| Size Interior | 1226 Sqft |
| Total Finished Area | 2087 Sqft |
| Type | House |
| Utility Water | Municipal Water |
Parking
| Attached Garage | |
| Garage |
Land
| Acreage | No |
| Sewer | Municipal Sewage System |
| Size Irregular | 627 |
| Size Total | 627 M2 |
| Size Total Text | 627 M2 |
Rooms
| Level | Type | Length | Width | Dimensions |
|---|---|---|---|---|
| Basement | 4pc Bathroom | 6'4'' x 5'3'' | ||
| Basement | Kitchen/dining Room | 18'2'' x 12'1'' | ||
| Basement | Living Room | 14'5'' x 12'1'' | ||
| Basement | Bedroom | 9'5'' x 8'8'' | ||
| Basement | Bedroom | 13'1'' x 9'10'' | ||
| Main Level | Kitchen/dining Room | 14'9'' x 10'6'' | ||
| Main Level | Living Room | 16'8'' x 14'3'' | ||
| Main Level | Bedroom | 10'9'' x 8'2'' | ||
| Main Level | Bedroom | 11'11'' x 9'8'' | ||
| Main Level | 4pc Bathroom | 9'8'' x 7'1'' | ||
| Main Level | Bedroom | 13'7'' x 12'2'' |
https://www.realtor.ca/real-estate/28086361/36-38-macintosh-boulevard-moncton
Interested?
Contact us for more information

The trademarks REALTOR®, REALTORS®, and the REALTOR® logo are controlled by The Canadian Real Estate Association (CREA) and identify real estate professionals who are members of CREA. The trademarks MLS®, Multiple Listing Service® and the associated logos are owned by The Canadian Real Estate Association (CREA) and identify the quality of services provided by real estate professionals who are members of CREA. The trademark DDF® is owned by The Canadian Real Estate Association (CREA) and identifies CREA's Data Distribution Facility (DDF®)
April 02 2025 09:42:50
Saint John Real Estate Board Inc
Sutton Group Aurora Realty Ltd.
Contact Us
Use the form below to contact us!





























