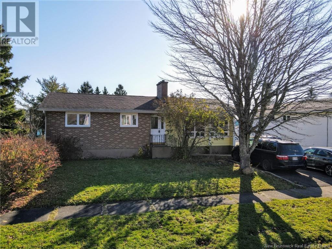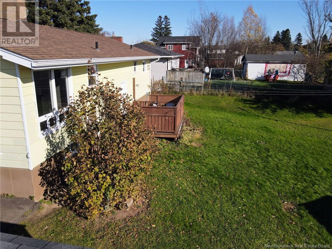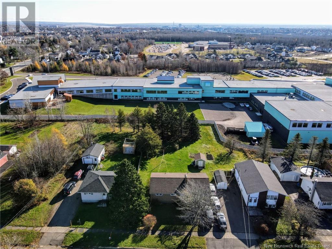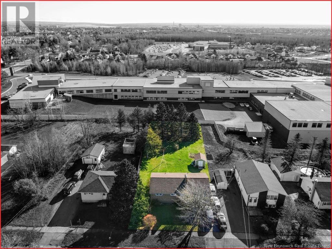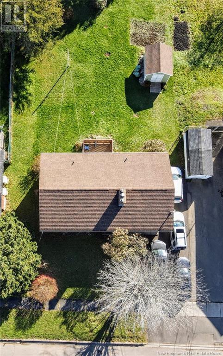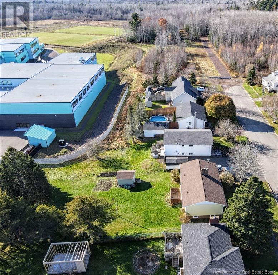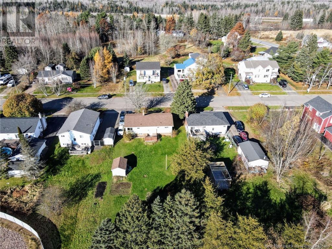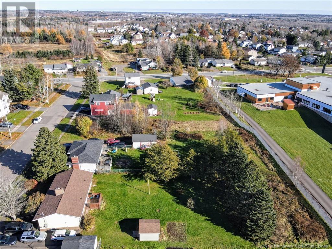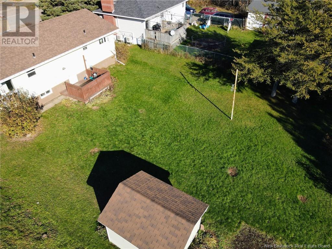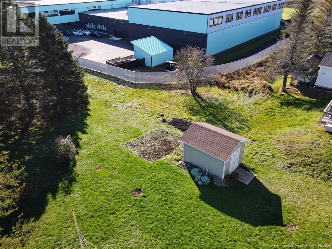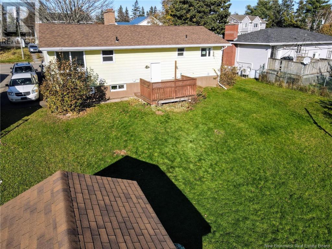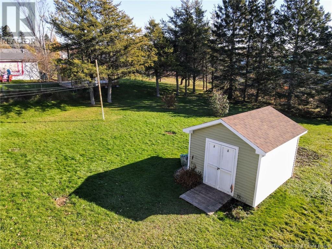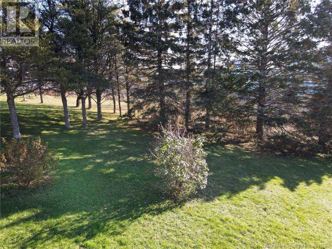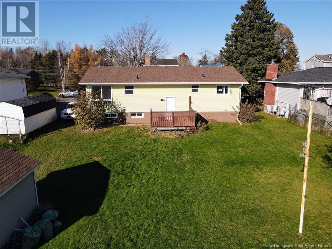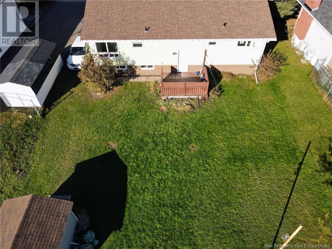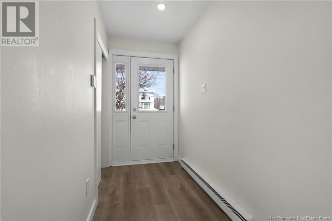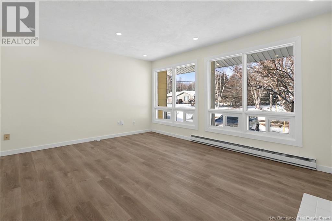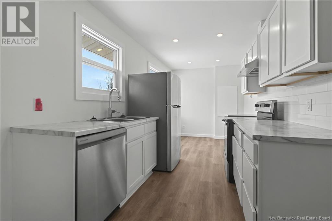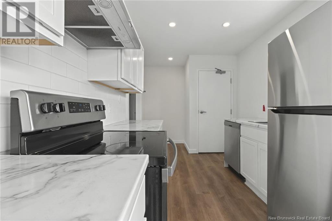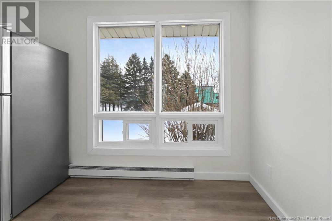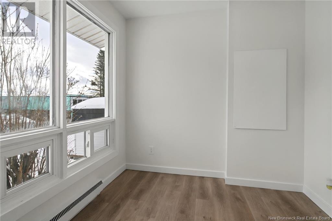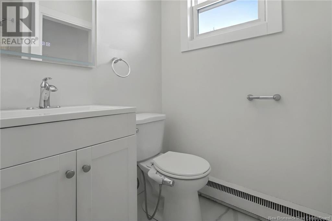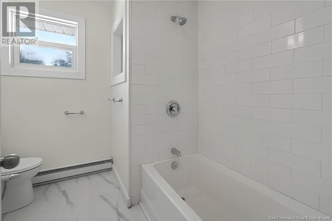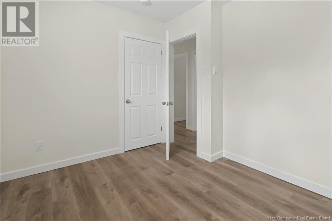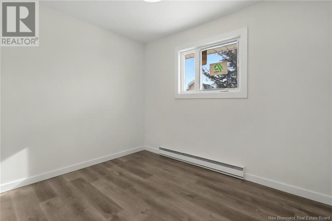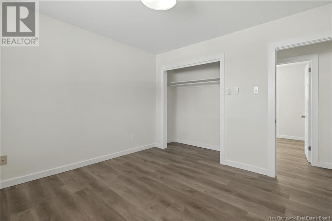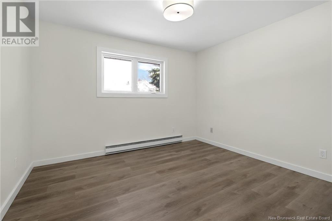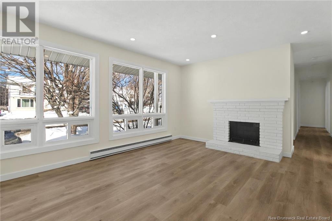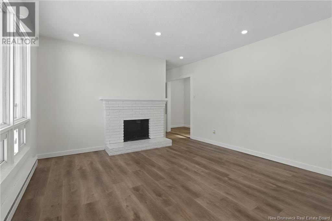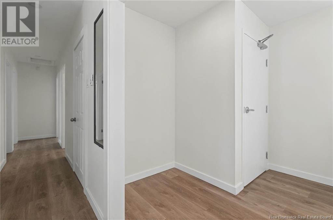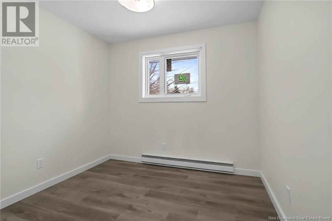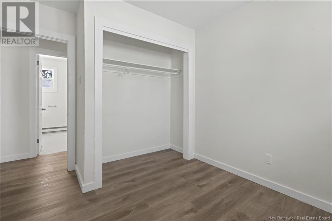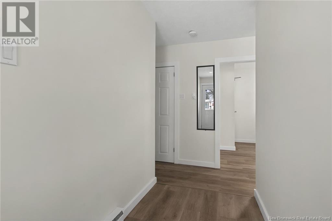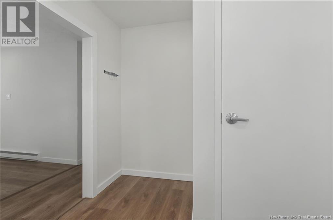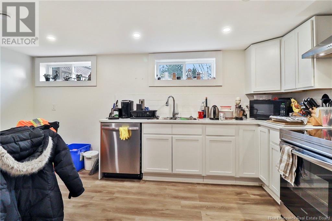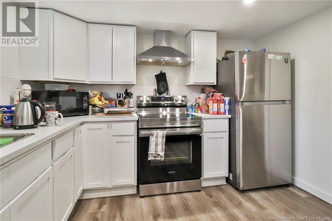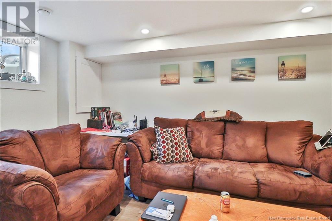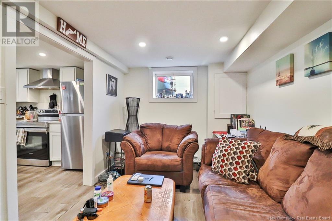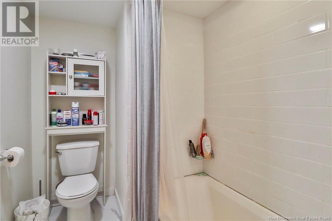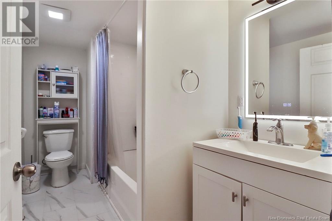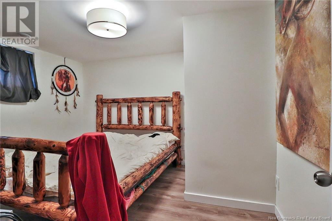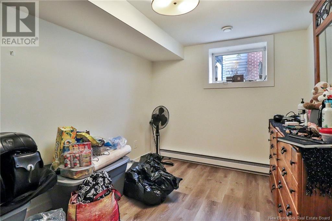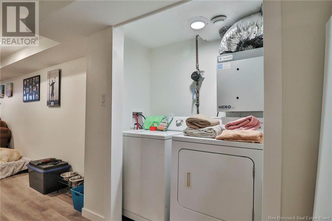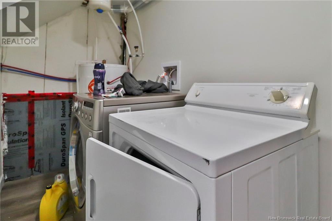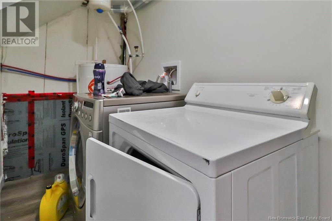LOADING
$419,900
This property presents a unique opportunity for those seeking a dual-purpose residencelive in one unit while generating rental income from the other.** LARGE LOT** Recently renovated to add a legal basement apartment, and meticulously maintained, this home is truly move-in ready. The upper unit is VACANT and features three spacious bedrooms, a bright and modern kitchen with crisp white cabinetry, a dining room, and a comfortable living room. A well-appointed 4-piece bathroom completes the space. The lower-level unit offers two bedrooms, a 4-piece bathroom, a functional kitchen, and a cozy living area. Each unit is equipped with its own laundry facilities & electrical meters for added convenience and privacy. Located in close proximity to a variety of amenities and schools, this property is perfectly situated for easy access to everything you need. Dont miss the opportunity to view this exceptional property. Contact your REALTOR® today to schedule a tour! (id:42550)
Property Details
| MLS® Number | NB112084 |
| Property Type | Single Family |
Building
| Bathroom Total | 2 |
| Bedrooms Above Ground | 3 |
| Bedrooms Below Ground | 2 |
| Bedrooms Total | 5 |
| Architectural Style | Bungalow |
| Exterior Finish | Vinyl |
| Foundation Type | Concrete |
| Heating Fuel | Electric |
| Heating Type | Baseboard Heaters |
| Stories Total | 1 |
| Size Interior | 968 Sqft |
| Total Finished Area | 1936 Sqft |
| Type | House |
| Utility Water | Municipal Water |
Land
| Access Type | Year-round Access |
| Acreage | No |
| Sewer | Municipal Sewage System |
| Size Irregular | 1274.8 |
| Size Total | 1274.8 M2 |
| Size Total Text | 1274.8 M2 |
Rooms
| Level | Type | Length | Width | Dimensions |
|---|---|---|---|---|
| Basement | Living Room/dining Room | X | ||
| Basement | Kitchen | X | ||
| Basement | Bedroom | X | ||
| Basement | Bedroom | X | ||
| Basement | 4pc Bathroom | X | ||
| Main Level | Bedroom | X | ||
| Main Level | Bedroom | X | ||
| Main Level | Bedroom | X | ||
| Main Level | 4pc Bathroom | X | ||
| Main Level | Dining Room | X | ||
| Main Level | Living Room | X | ||
| Main Level | Kitchen | X |
https://www.realtor.ca/real-estate/27869090/36-kelly-moncton
Interested?
Contact us for more information

The trademarks REALTOR®, REALTORS®, and the REALTOR® logo are controlled by The Canadian Real Estate Association (CREA) and identify real estate professionals who are members of CREA. The trademarks MLS®, Multiple Listing Service® and the associated logos are owned by The Canadian Real Estate Association (CREA) and identify the quality of services provided by real estate professionals who are members of CREA. The trademark DDF® is owned by The Canadian Real Estate Association (CREA) and identifies CREA's Data Distribution Facility (DDF®)
April 07 2025 04:43:34
Saint John Real Estate Board Inc
Exit Realty Associates
Contact Us
Use the form below to contact us!

