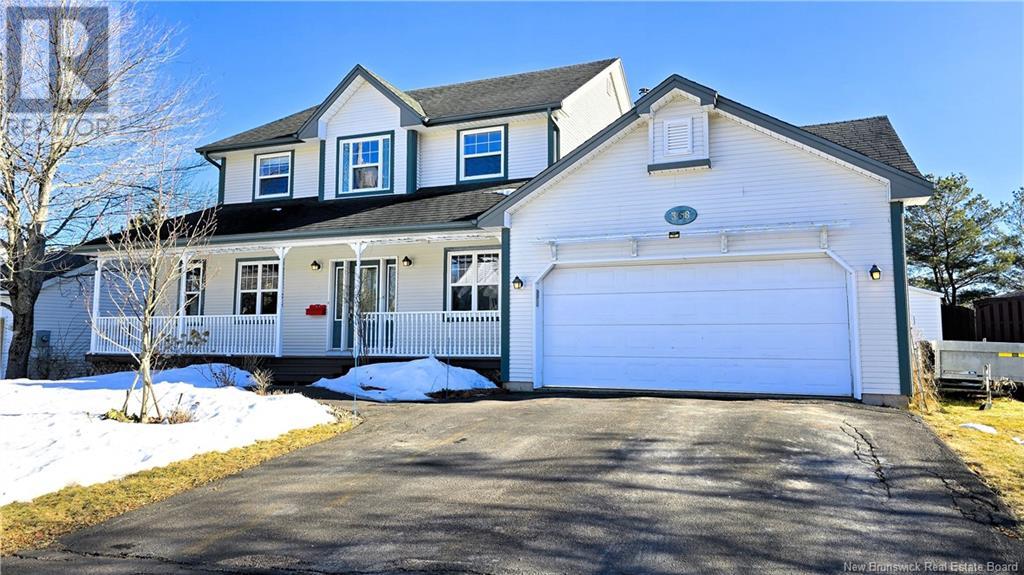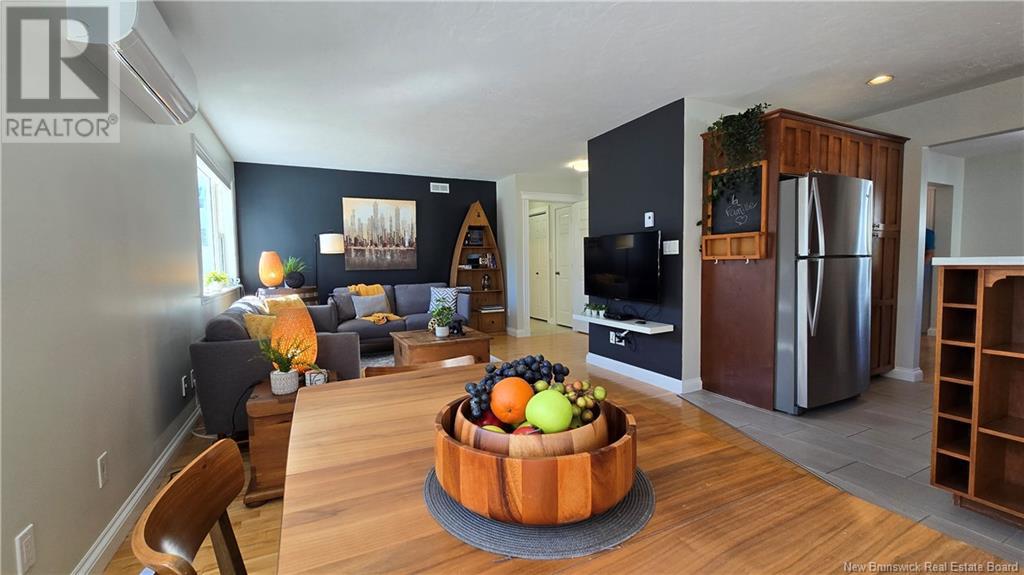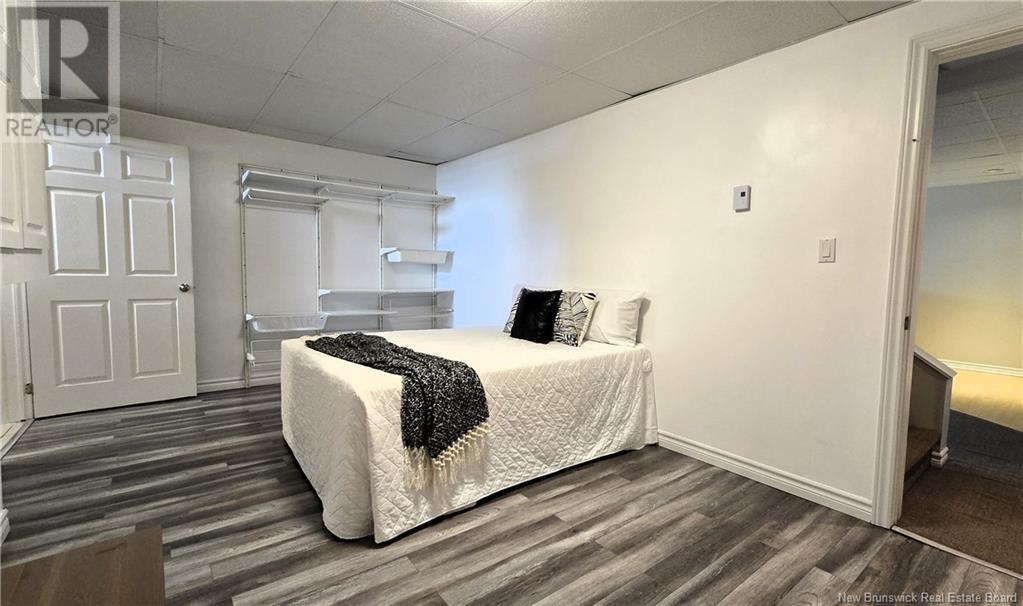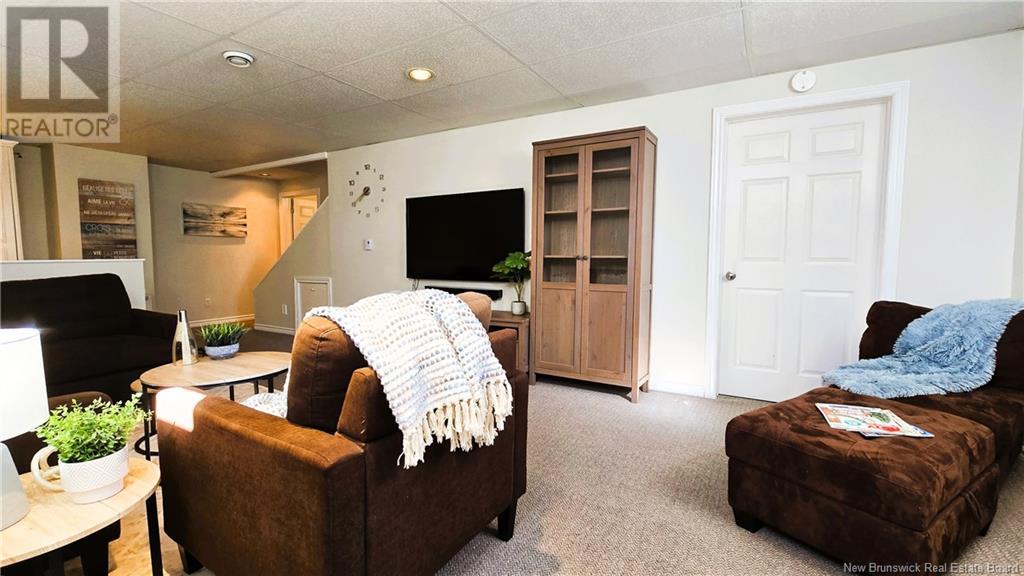LOADING
$515,000
Located in a peaceful neighborhood, this two-story home offers four bedrooms and plenty of space for a growing family. Characteristics of the property: Double garage, babybarn, double driveway, gallery, 4 bedroom, 2 full bath and 1 half bath, open concept... Its open-concept main floor seamlessly connects the kitchen, dining room, and living room, making it the perfect place to enjoy quality time with loved ones. The dining area can comfortably seat 8 to 10 people, ideal for hosting dinners. There's also a bedroom, currently used as an office, a laundry room, a half-bath, and access to the heated double garage. Upstairs, there are three bedrooms, including the primary bedroom, which has direct access to the main bathroom. This bathroom, featuring a separate shower, bathtub, and double vanity, is shared with the two other bedrooms, making it a convenient space for the whole family. The basement expands the living space with a large family room, a wood stove for cozy winter nights, a Murphy bed for visitors, and a versatile area for a gym or playroom. A three-piece bathroom adds functionality, along with a large storage room, affectionately called the pantry by the owners. This warm and thoughtfully designed home is perfect for a family looking for comfort, space, and tranquility in a welcoming environment, with plenty of options to customize the living areas to suit their needs. (id:42550)
Property Details
| MLS® Number | NB113948 |
| Property Type | Single Family |
| Features | Cul-de-sac, Level Lot, Balcony/deck/patio |
Building
| Bathroom Total | 3 |
| Bedrooms Above Ground | 4 |
| Bedrooms Below Ground | 1 |
| Bedrooms Total | 5 |
| Architectural Style | 2 Level |
| Constructed Date | 1995 |
| Cooling Type | Heat Pump |
| Exterior Finish | Vinyl |
| Flooring Type | Ceramic, Laminate, Hardwood |
| Foundation Type | Concrete |
| Half Bath Total | 1 |
| Heating Fuel | Electric, Wood |
| Heating Type | Baseboard Heaters, Heat Pump, Stove |
| Size Interior | 1820 Sqft |
| Total Finished Area | 2650 Sqft |
| Type | House |
| Utility Water | Municipal Water |
Parking
| Attached Garage | |
| Garage | |
| Heated Garage |
Land
| Acreage | No |
| Landscape Features | Landscaped |
| Sewer | Municipal Sewage System |
| Size Irregular | 858 |
| Size Total | 858 M2 |
| Size Total Text | 858 M2 |
Rooms
| Level | Type | Length | Width | Dimensions |
|---|---|---|---|---|
| Second Level | 5pc Bathroom | 13'4'' x 7'0'' | ||
| Second Level | Bedroom | 12'0'' x 10'1'' | ||
| Second Level | Bedroom | 11'10'' x 10'7'' | ||
| Second Level | Primary Bedroom | 14'8'' x 12'8'' | ||
| Basement | Other | 7'4'' x 7'7'' | ||
| Basement | Storage | 13'5'' x 10'0'' | ||
| Basement | 3pc Bathroom | 8'10'' x 4'10'' | ||
| Basement | Family Room | 19'9'' x 13'4'' | ||
| Basement | Games Room | 9'10'' x 17'5'' | ||
| Main Level | Foyer | 6'10'' x 4'7'' | ||
| Main Level | Bedroom | 10'2'' x 10'4'' | ||
| Main Level | 2pc Bathroom | 5'9'' x 5'6'' | ||
| Main Level | Laundry Room | 5'6'' x 5'6'' | ||
| Main Level | Living Room | 12'0'' x 11'0'' | ||
| Main Level | Foyer | 7'9'' x 3'5'' | ||
| Main Level | Dining Nook | 10'0'' x 8'5'' | ||
| Main Level | Dining Room | 16'4'' x 10'6'' | ||
| Main Level | Kitchen | 16'6'' x 10'0'' |
https://www.realtor.ca/real-estate/28023479/368-eunice-avenue-dieppe
Interested?
Contact us for more information

The trademarks REALTOR®, REALTORS®, and the REALTOR® logo are controlled by The Canadian Real Estate Association (CREA) and identify real estate professionals who are members of CREA. The trademarks MLS®, Multiple Listing Service® and the associated logos are owned by The Canadian Real Estate Association (CREA) and identify the quality of services provided by real estate professionals who are members of CREA. The trademark DDF® is owned by The Canadian Real Estate Association (CREA) and identifies CREA's Data Distribution Facility (DDF®)
April 11 2025 12:30:38
Saint John Real Estate Board Inc
RE/MAX Professionals
Contact Us
Use the form below to contact us!



















































