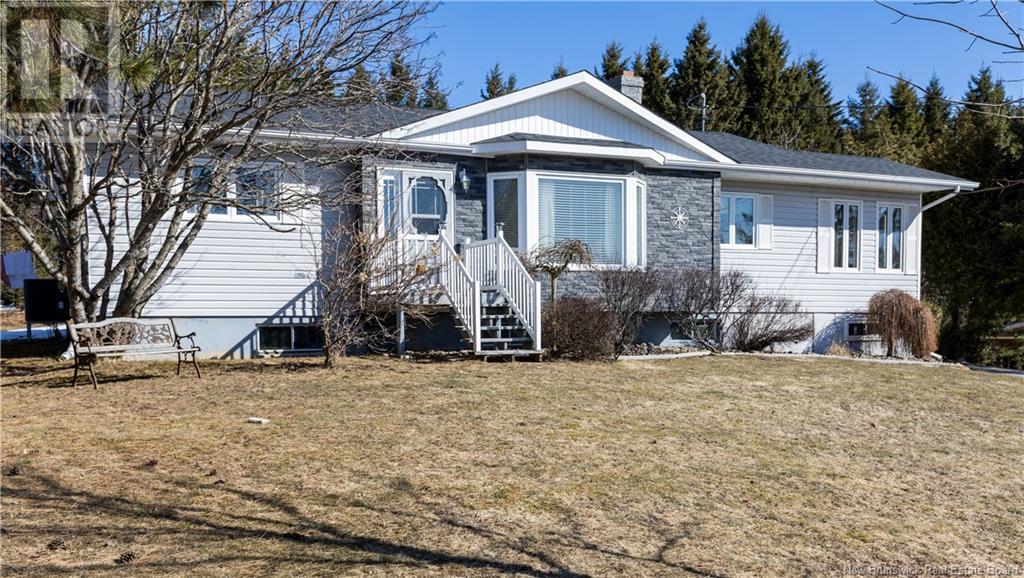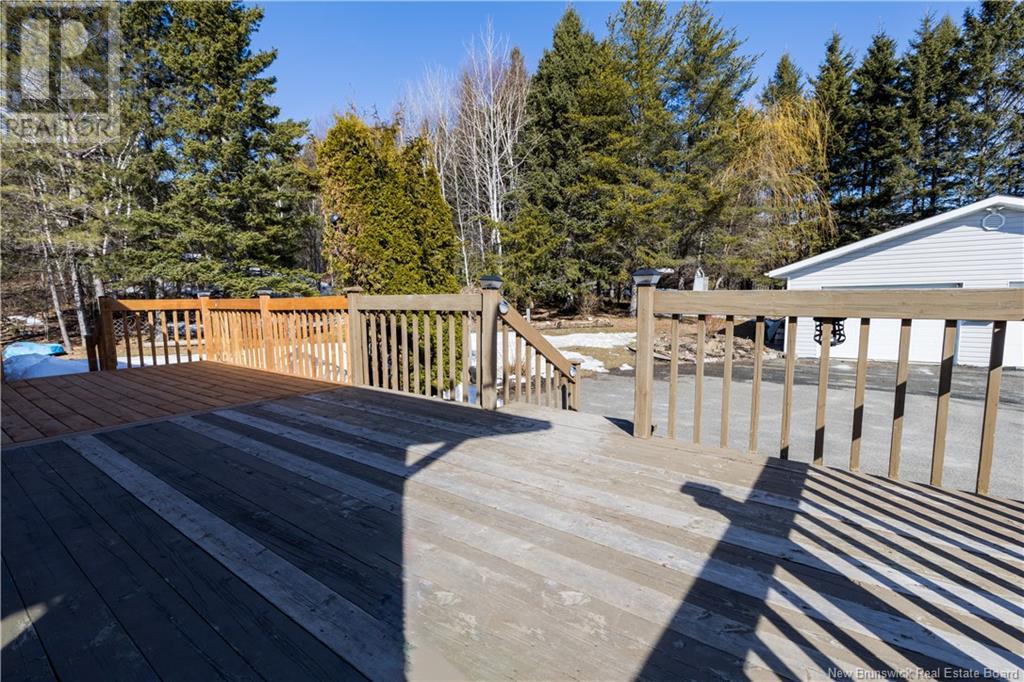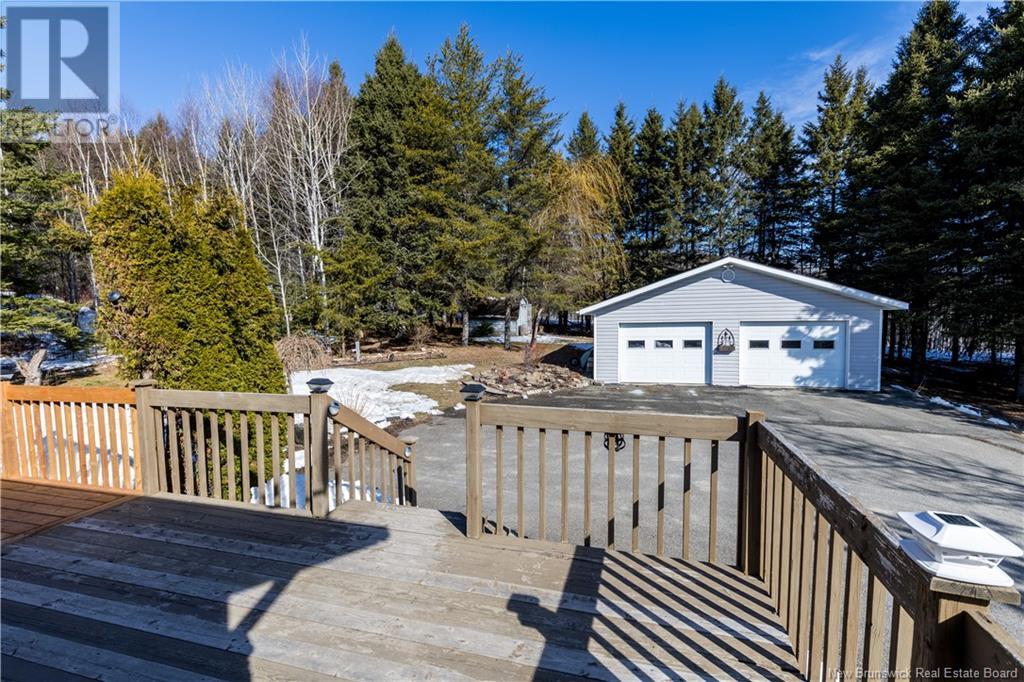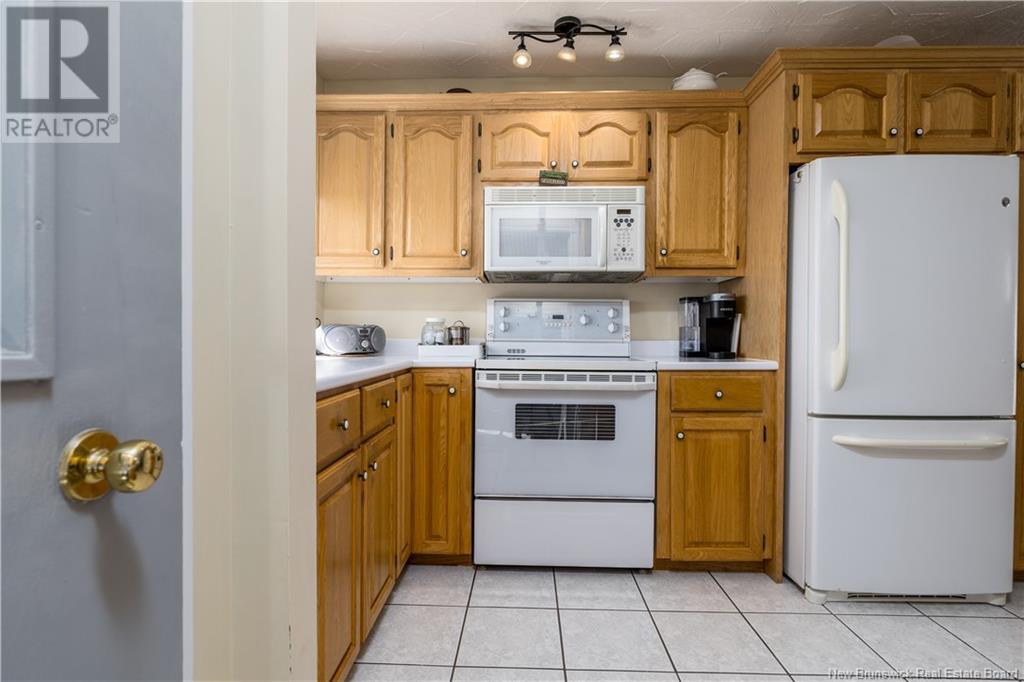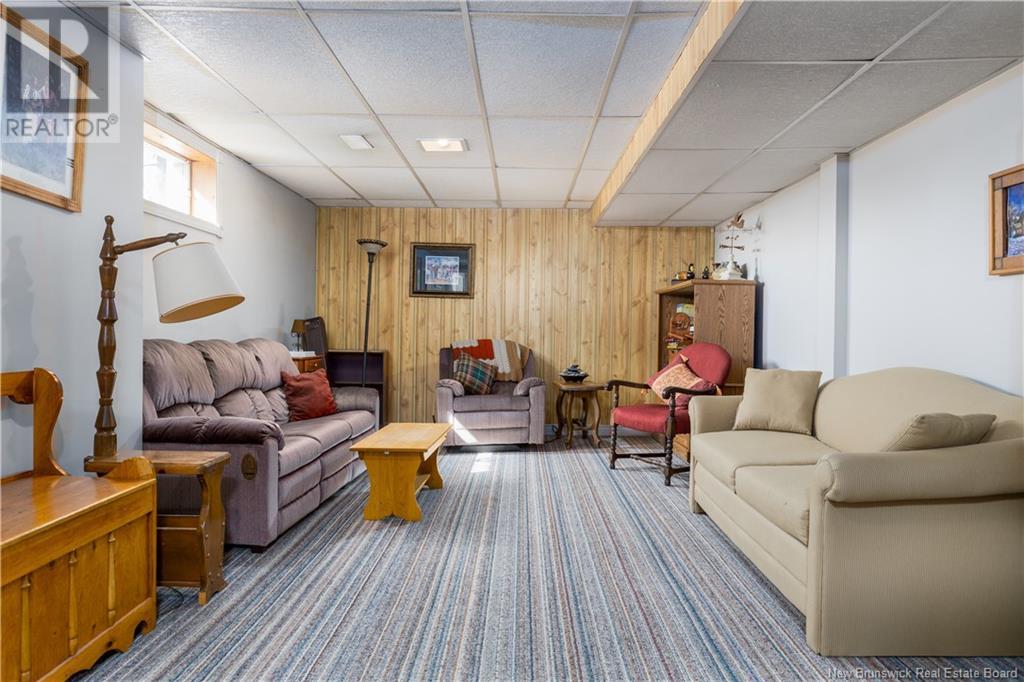LOADING
$279,000
Charming 4-Bedroom Home with Mountain Views on 1.28 Acres Just Minutes from Plaster Rock! Set on a beautifully landscaped 1.28-acre lot near the scenic village of Plaster Rock, this stunning property offers peace, privacy, and breathtaking mountain views. With a paved driveway, mature trees, and plenty of space for outdoor livingincluding room for a future poolthis home is a true gem. Step inside to discover a spacious and inviting layout, featuring 4 bedrooms and 2 full bathrooms. The main level offers a bright and airy living room with gleaming hardwood floors and a cozy wood-burning fireplace. The ceramic-tiled kitchen boasts a separate entryway and flows seamlessly into the open-plan dining room, which leads to the back deckideal for entertaining. The main floor also includes a large primary bedroom, two additional bedrooms, a full bathroom, and a convenient laundry room. Downstairs, the finished basement adds even more living space with a generous fourth bedroom, another full bathroom, a spacious family room, and large utility and storage room. Outside, youll find a detached 2-car garage (approx. 28 x 30)perfect for vehicles, hobbies, or extra storage. Enjoy year-round comfort with an efficient electric ducted heat pump system for both heating and cooling. Whether youre looking for a peaceful retreat, a family home, or a place to enjoy the beauty of nature, this property checks all the boxes. Too good to missschedule your private showing today! (id:42550)
Property Details
| MLS® Number | NB115998 |
| Property Type | Single Family |
| Equipment Type | None |
| Features | Balcony/deck/patio |
| Rental Equipment Type | None |
| Structure | Shed |
Building
| Bathroom Total | 2 |
| Bedrooms Above Ground | 3 |
| Bedrooms Below Ground | 1 |
| Bedrooms Total | 4 |
| Architectural Style | Bungalow |
| Basement Development | Partially Finished |
| Basement Type | Full (partially Finished) |
| Constructed Date | 1978 |
| Cooling Type | Heat Pump |
| Exterior Finish | Other, Vinyl |
| Fireplace Fuel | Wood |
| Fireplace Present | Yes |
| Fireplace Type | Unknown |
| Flooring Type | Carpeted, Ceramic, Laminate |
| Foundation Type | Concrete |
| Heating Fuel | Electric, Wood |
| Heating Type | Forced Air, Heat Pump, Stove |
| Stories Total | 1 |
| Size Interior | 1242 Sqft |
| Total Finished Area | 1970 Sqft |
| Type | House |
| Utility Water | Drilled Well, Well |
Parking
| Detached Garage | |
| Garage |
Land
| Access Type | Year-round Access, Road Access |
| Acreage | Yes |
| Landscape Features | Landscaped |
| Sewer | Septic System |
| Size Irregular | 5165 |
| Size Total | 5165 M2 |
| Size Total Text | 5165 M2 |
Rooms
| Level | Type | Length | Width | Dimensions |
|---|---|---|---|---|
| Basement | Other | 12'8'' x 6'9'' | ||
| Basement | Bedroom | 12'3'' x 13'1'' | ||
| Basement | Storage | 9'4'' x 10'5'' | ||
| Basement | Utility Room | 18' x 17'10'' | ||
| Basement | Family Room | 11'6'' x 26'7'' | ||
| Basement | Bath (# Pieces 1-6) | 6'4'' x 5'2'' | ||
| Main Level | Other | 25'6'' x 2'11'' | ||
| Main Level | Laundry Room | 7'2'' x 5' | ||
| Main Level | Bedroom | 12'10'' x 13'2'' | ||
| Main Level | Bedroom | 10'5'' x 9'2'' | ||
| Main Level | Bedroom | 10'5'' x 8'11'' | ||
| Main Level | Bath (# Pieces 1-6) | 10'5'' x 4'8'' | ||
| Main Level | Living Room | 14'4'' x 22' | ||
| Main Level | Dining Room | 14'3'' x 10'7'' | ||
| Main Level | Kitchen | 15'4'' x 9'9'' | ||
| Main Level | Foyer | 9'5'' x 10'10'' |
https://www.realtor.ca/real-estate/28155783/379-anfield-road-sisson-ridge
Interested?
Contact us for more information

The trademarks REALTOR®, REALTORS®, and the REALTOR® logo are controlled by The Canadian Real Estate Association (CREA) and identify real estate professionals who are members of CREA. The trademarks MLS®, Multiple Listing Service® and the associated logos are owned by The Canadian Real Estate Association (CREA) and identify the quality of services provided by real estate professionals who are members of CREA. The trademark DDF® is owned by The Canadian Real Estate Association (CREA) and identifies CREA's Data Distribution Facility (DDF®)
April 11 2025 04:44:12
Saint John Real Estate Board Inc
Exit Realty Elite
Contact Us
Use the form below to contact us!


