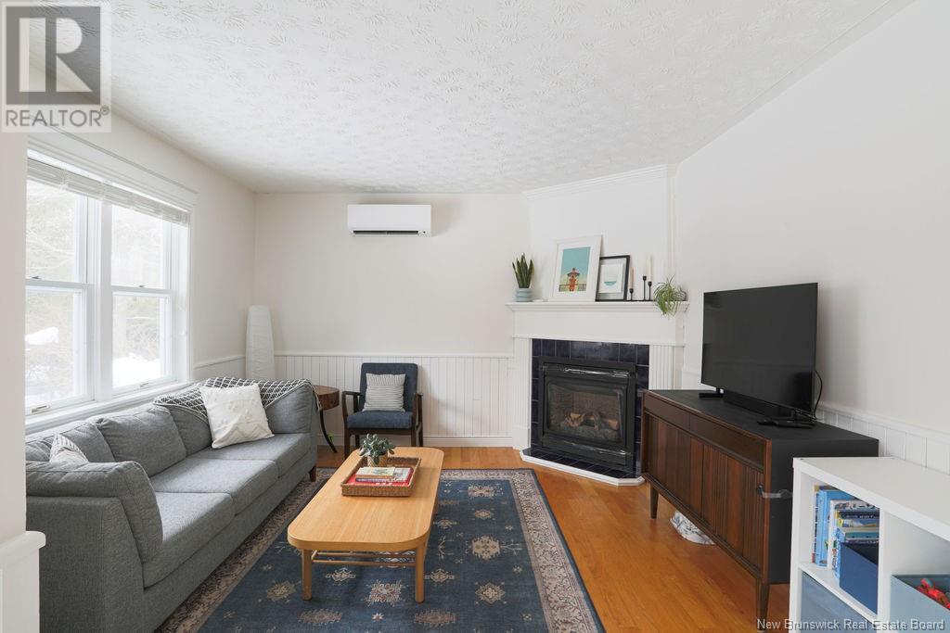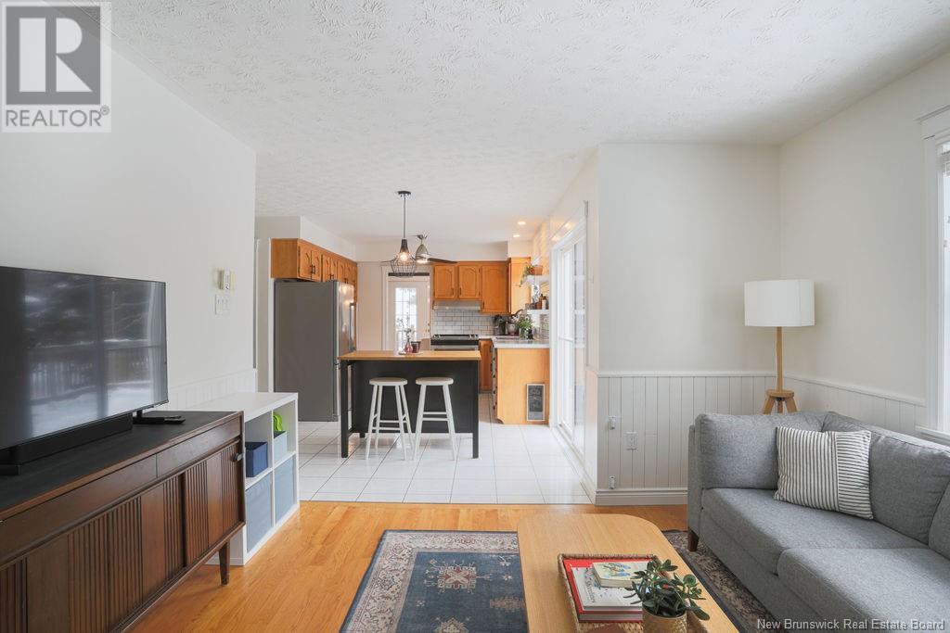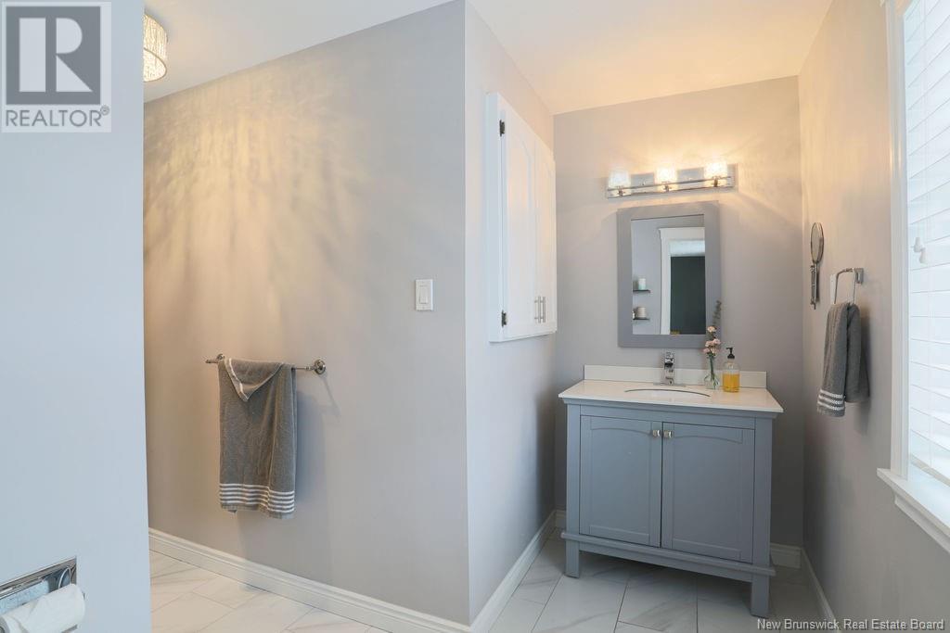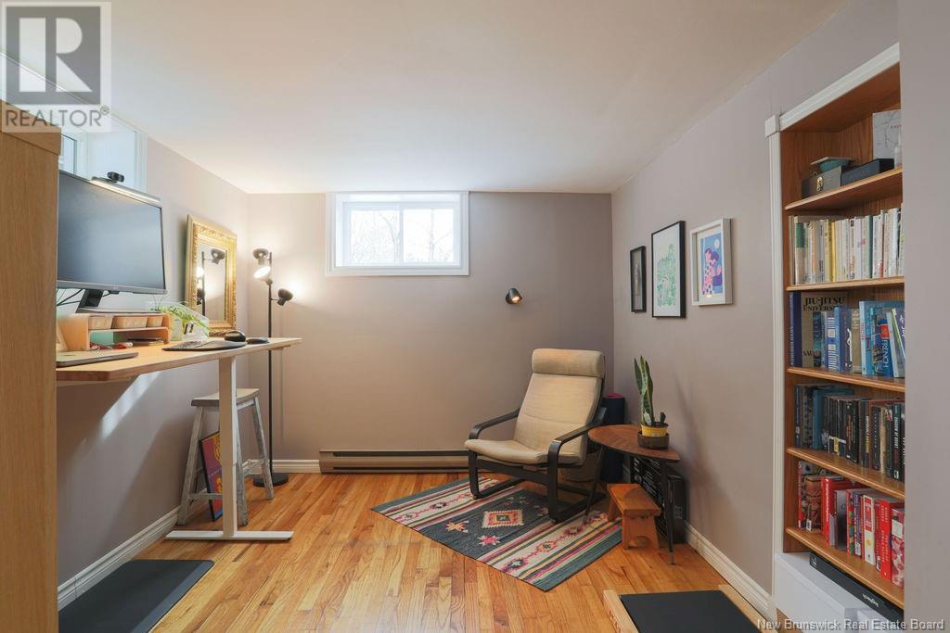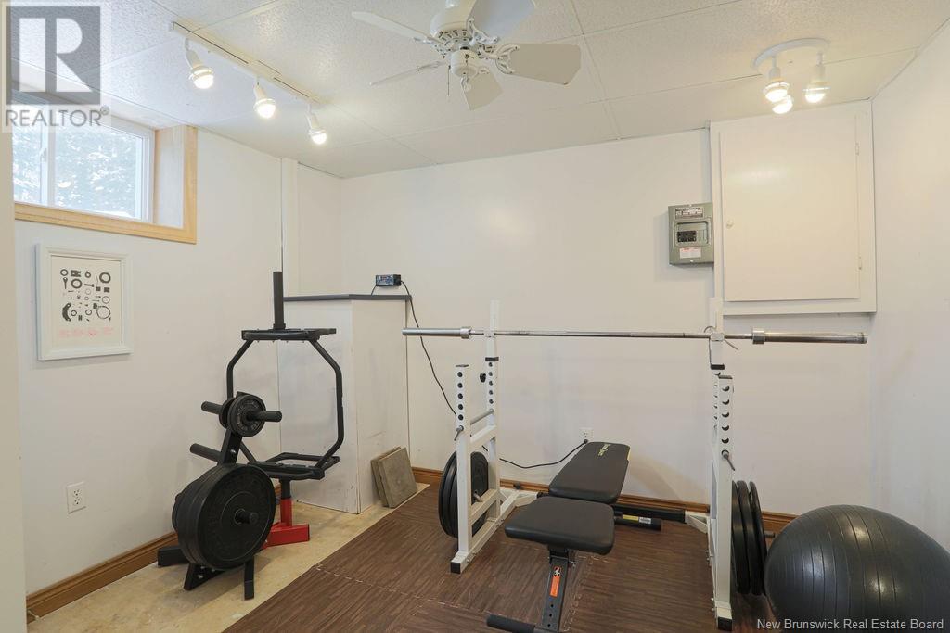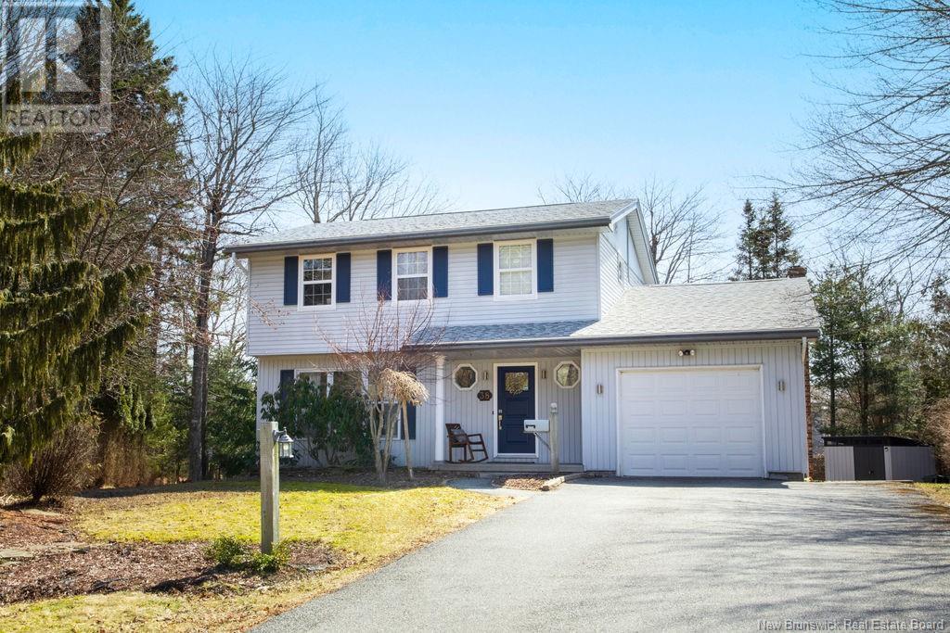LOADING
$465,000
This delightful 2-storey sits on a mature lot, with an impressive list of home improvements that check all the right boxes within a central, lively location in the heart of Quispamsis full of new life and young families. There are 3 levels of finished living space with a formal living room charmed by a beadboard surround, dining room with access to a stone patio, kitchen with sliding glass doors to the back deck, cozy den area with a propane fireplace, powder room off the front entryway and a garage walkout on the main level. Within these areas are hardwood flooring, wall panelling and flanked octagonal windows bringing a touch of character to these high traffic spaces. Recent home updates include the addition of south-facing solar panels on the newly shingled roof, heat pump on the main level and fresh paint and trim throughout. Upstairs, there are 3 bedrooms where the primary bedroom is attached to a large bathroom. The basement level is fully finished, has French doors leading to a versatile family room with a portion currently used as a home office, bathroom, laundry room and a storage / home gym area. It is here you can host dinner parties on the back deck, bonfires on the stone patio, soccer games in the grassy backyard - perfect for creating lasting memories with loved ones. Living in this neighbourhood means you have close proximity to commuters' routes, a highly walkable neighbourhood and a top-notch school zone for all ages. (id:42550)
Property Details
| MLS® Number | NB112811 |
| Property Type | Single Family |
| Equipment Type | Water Heater |
| Rental Equipment Type | Water Heater |
Building
| Bathroom Total | 3 |
| Bedrooms Above Ground | 3 |
| Bedrooms Total | 3 |
| Architectural Style | 2 Level |
| Exterior Finish | Vinyl |
| Half Bath Total | 1 |
| Heating Fuel | Propane |
| Heating Type | Baseboard Heaters |
| Size Interior | 1566 Sqft |
| Total Finished Area | 2291 Sqft |
| Type | House |
| Utility Water | Well |
Parking
| Attached Garage |
Land
| Access Type | Year-round Access |
| Acreage | No |
| Sewer | Municipal Sewage System |
| Size Irregular | 12680 |
| Size Total | 12680 Sqft |
| Size Total Text | 12680 Sqft |
Rooms
| Level | Type | Length | Width | Dimensions |
|---|---|---|---|---|
| Second Level | Bedroom | 15'0'' x 8'7'' | ||
| Second Level | Bedroom | 11'6'' x 12'3'' | ||
| Second Level | Bedroom | 17'3'' x 13'0'' | ||
| Basement | Laundry Room | 8'4'' x 6'8'' | ||
| Basement | Exercise Room | 13'0'' x 14'0'' | ||
| Basement | Sitting Room | 9'6'' x 11'7'' | ||
| Basement | Recreation Room | 18'2'' x 10'0'' | ||
| Main Level | Dining Room | 10'6'' x 11'0'' | ||
| Main Level | Family Room | 13'0'' x 12'0'' | ||
| Main Level | Living Room | 14'0'' x 12'3'' | ||
| Main Level | Kitchen | 17'0'' x 11'9'' |
https://www.realtor.ca/real-estate/28113113/38-esdale-drive-quispamsis
Interested?
Contact us for more information

The trademarks REALTOR®, REALTORS®, and the REALTOR® logo are controlled by The Canadian Real Estate Association (CREA) and identify real estate professionals who are members of CREA. The trademarks MLS®, Multiple Listing Service® and the associated logos are owned by The Canadian Real Estate Association (CREA) and identify the quality of services provided by real estate professionals who are members of CREA. The trademark DDF® is owned by The Canadian Real Estate Association (CREA) and identifies CREA's Data Distribution Facility (DDF®)
April 06 2025 06:13:13
Saint John Real Estate Board Inc
RE/MAX Professionals
Contact Us
Use the form below to contact us!















