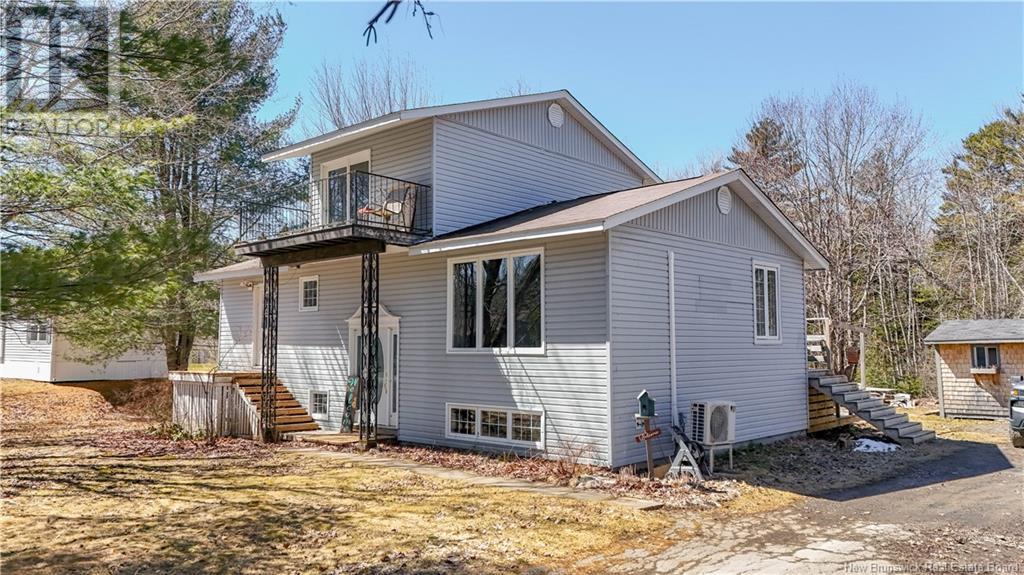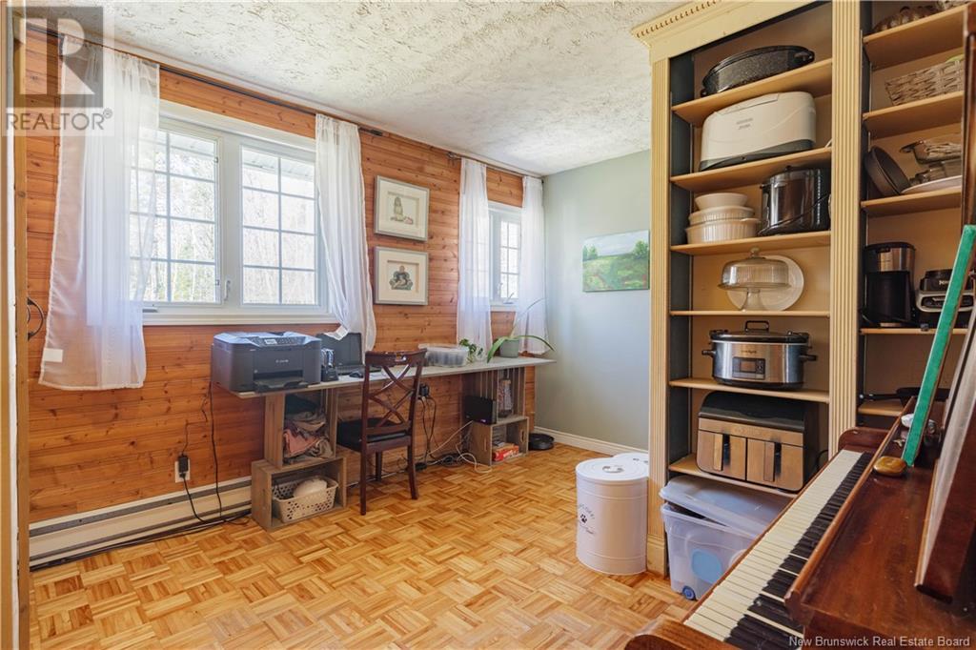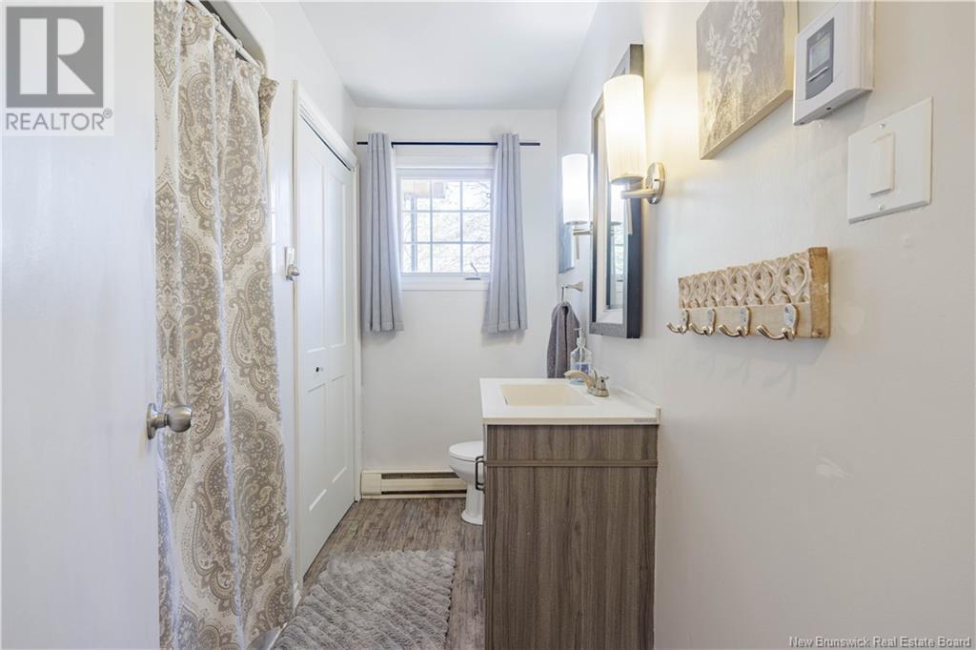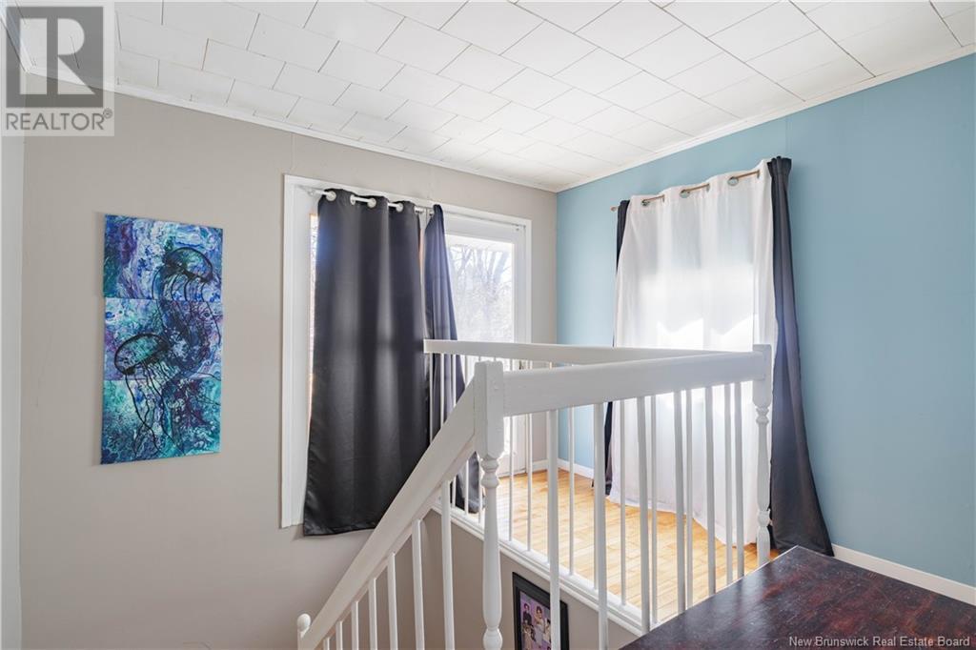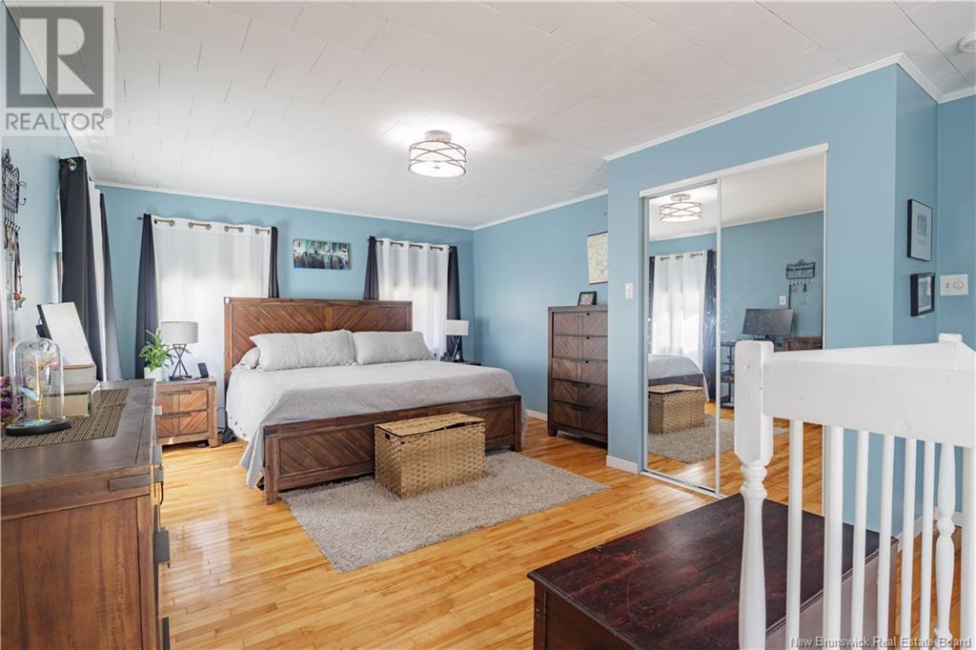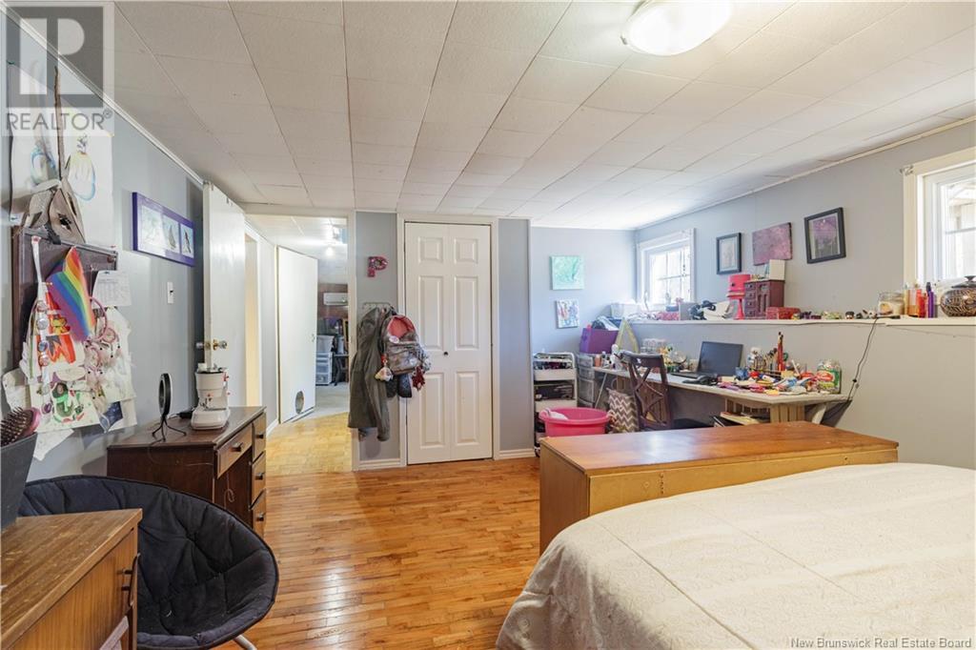LOADING
$299,900
Welcome to this unique split entry style home in Waterville, NB, located just minutes to Base Gagetown and the town of Oromocto. This affordable family home has 5 bedrooms and 2 bathrooms. The primary bedroom is very large and is located upstairs with garden doors leading to its own private balcony. This lovely home boasts 2 heat pumps on the main level and basement level. Largest bedroom in basement could be a large family room. One of the bedrooms on the main level is being used as an office and it also has an exterior door. This could be used if someone had a small business and needed to meet with clients that required a separate entrance. Nice size shed (12x20) was built in 2022. Windows in basement bedrooms may not meet egress requirements. Come view this great family home today! (id:42550)
Open House
This property has open houses!
2:00 pm
Ends at:4:00 pm
Property Details
| MLS® Number | NB115977 |
| Property Type | Single Family |
| Features | Level Lot, Balcony/deck/patio |
Building
| Bathroom Total | 2 |
| Bedrooms Above Ground | 3 |
| Bedrooms Below Ground | 2 |
| Bedrooms Total | 5 |
| Architectural Style | Other, Split Level Entry |
| Constructed Date | 1976 |
| Cooling Type | Heat Pump |
| Exterior Finish | Concrete |
| Flooring Type | Ceramic, Laminate, Hardwood |
| Foundation Type | Concrete |
| Heating Fuel | Electric |
| Heating Type | Baseboard Heaters, Heat Pump |
| Size Interior | 1330 Sqft |
| Total Finished Area | 1967 Sqft |
| Type | House |
Land
| Access Type | Year-round Access |
| Acreage | No |
| Landscape Features | Landscaped |
| Size Irregular | 1394 |
| Size Total | 1394 M2 |
| Size Total Text | 1394 M2 |
Rooms
| Level | Type | Length | Width | Dimensions |
|---|---|---|---|---|
| Second Level | Primary Bedroom | 18'0'' x 13'3'' | ||
| Basement | Storage | 15'8'' x 24'5'' | ||
| Basement | Bath (# Pieces 1-6) | 7'0'' x 11'3'' | ||
| Basement | Bedroom | 20'0'' x 11'3'' | ||
| Basement | Bedroom | 16'0'' x 11'9'' | ||
| Main Level | Bedroom | 11'11'' x 11'2'' | ||
| Main Level | Bedroom | 10'1'' x 12'2'' | ||
| Main Level | Bath (# Pieces 1-6) | 9'3'' x 4'0'' | ||
| Main Level | Pantry | 13'9'' x 11'2'' | ||
| Main Level | Living Room | 16'0'' x 12'0'' | ||
| Main Level | Dining Room | 12'0'' x 8'2'' | ||
| Main Level | Kitchen | 7'6'' x 12'3'' |
https://www.realtor.ca/real-estate/28147201/380-waterville-road-waterville-sunbury
Interested?
Contact us for more information

The trademarks REALTOR®, REALTORS®, and the REALTOR® logo are controlled by The Canadian Real Estate Association (CREA) and identify real estate professionals who are members of CREA. The trademarks MLS®, Multiple Listing Service® and the associated logos are owned by The Canadian Real Estate Association (CREA) and identify the quality of services provided by real estate professionals who are members of CREA. The trademark DDF® is owned by The Canadian Real Estate Association (CREA) and identifies CREA's Data Distribution Facility (DDF®)
April 11 2025 05:45:18
Saint John Real Estate Board Inc
Exit Realty Advantage
Contact Us
Use the form below to contact us!


