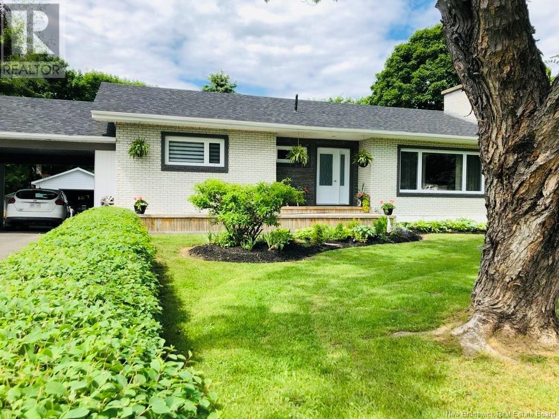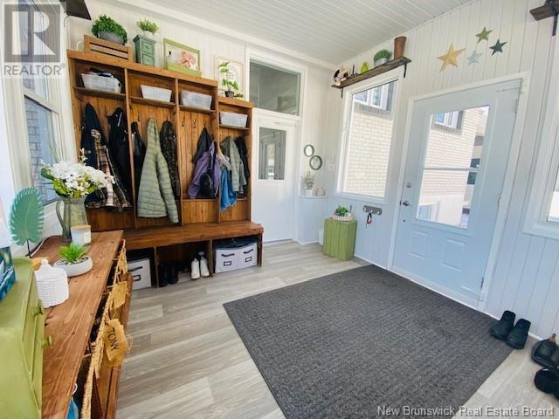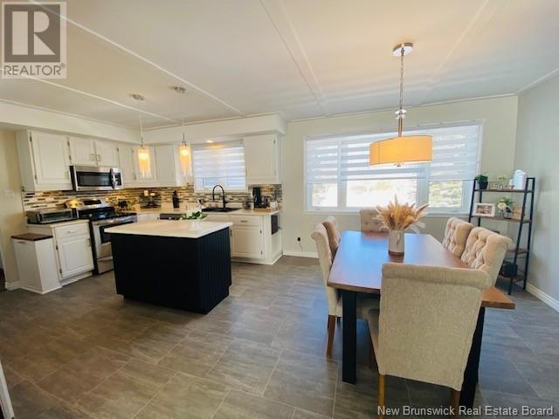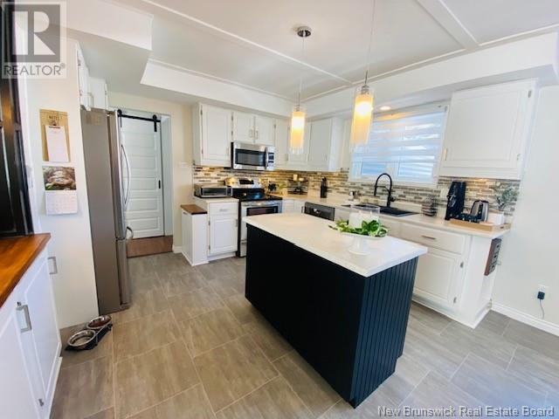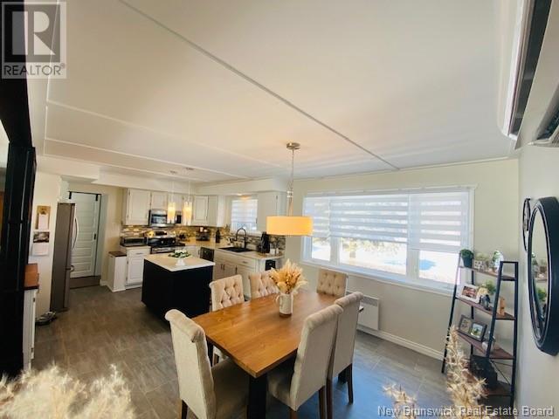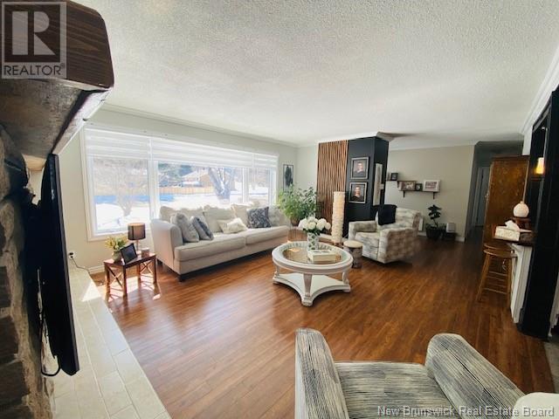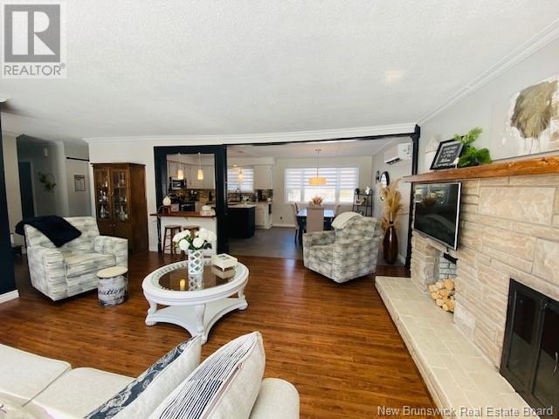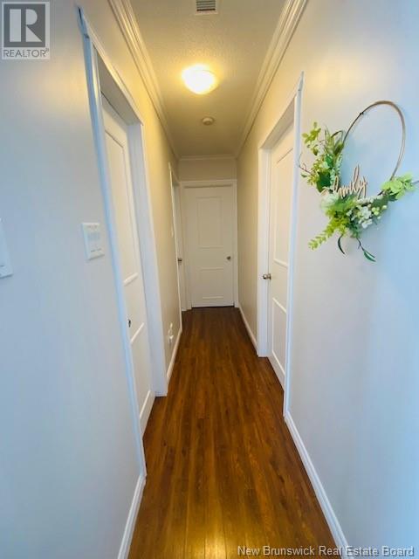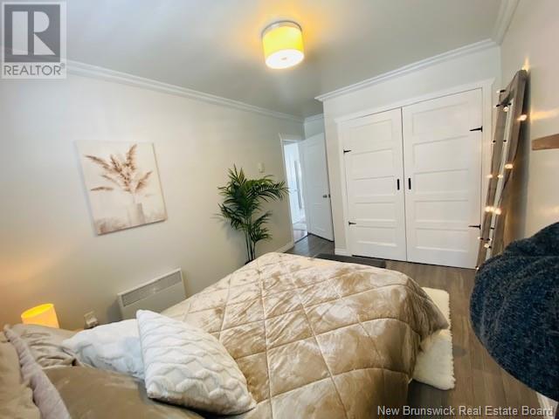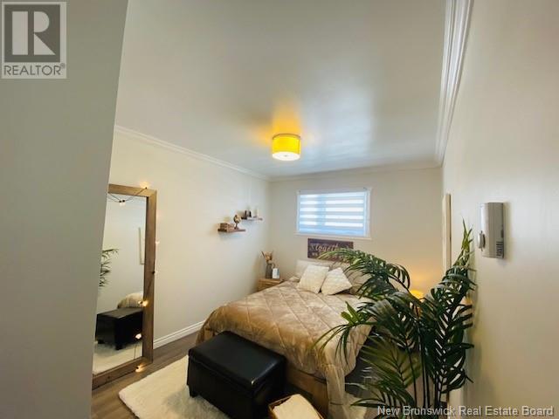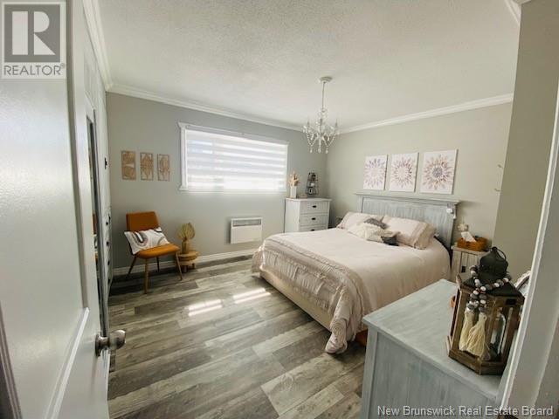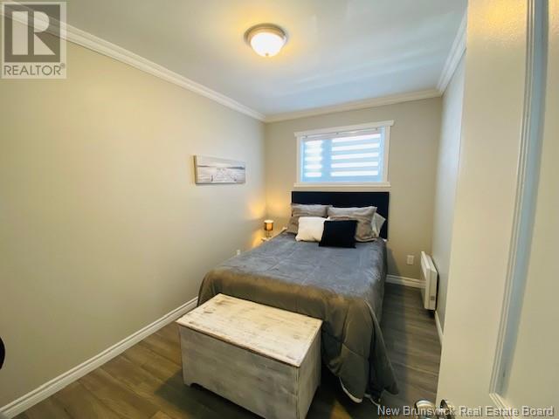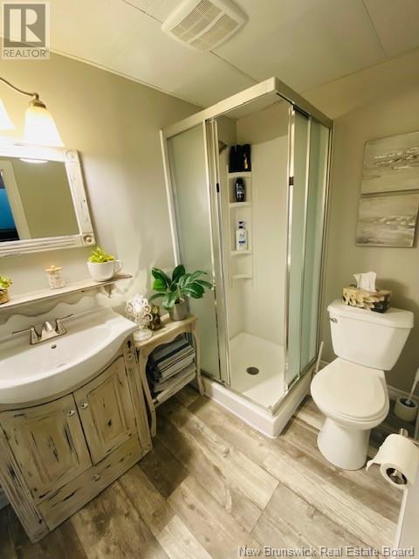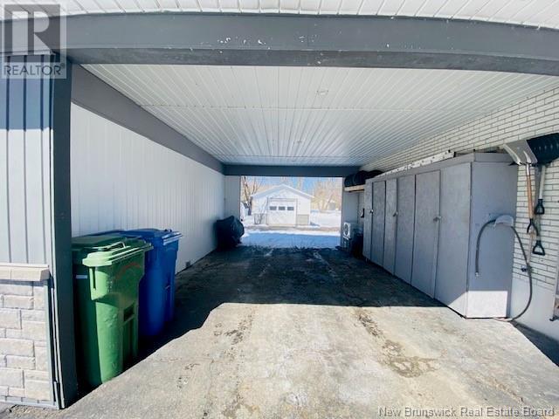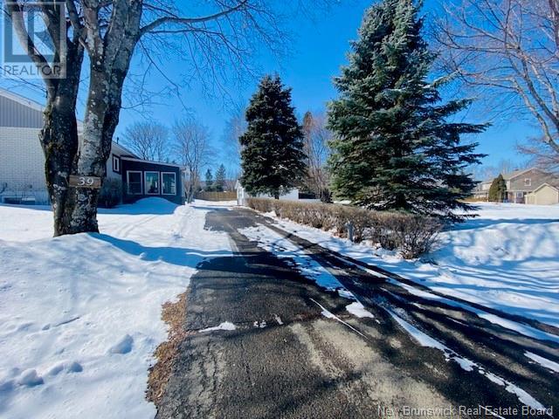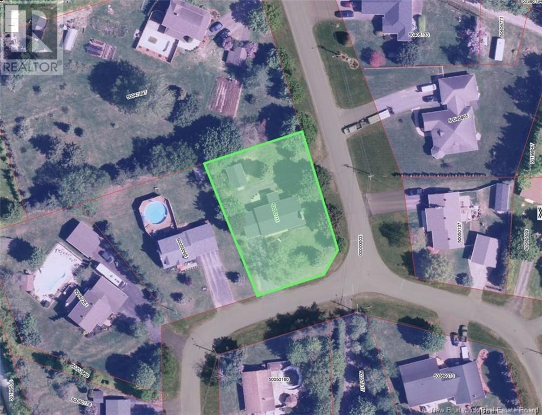LOADING
$319,000
Welcome to 39 Duncan, this home is on a much-desired corner lot. A spacious entrance awaits you. A 16x24 garage and a small shed for all necessary storage. A carport is attached to the house. The open-plan dining room and living room are exceptionally bright. The basement includes an office or other space (non-conforming bedroom window), a living room, a bathroom, an open space and a storage area. Come and discover this quiet, peaceful spot, only a minute from ATV trails, snowmobiling, hiking and much more. Minutes from Campbellton and all shopping centers, schools and hospital. (id:42550)
Property Details
| MLS® Number | NB115290 |
| Property Type | Single Family |
| Equipment Type | Water Heater |
| Rental Equipment Type | Water Heater |
Building
| Bathroom Total | 2 |
| Bedrooms Above Ground | 3 |
| Bedrooms Total | 3 |
| Architectural Style | Bungalow |
| Constructed Date | 1978 |
| Cooling Type | Heat Pump |
| Exterior Finish | Brick, Other, Vinyl |
| Foundation Type | Concrete |
| Heating Fuel | Electric |
| Heating Type | Baseboard Heaters, Heat Pump |
| Stories Total | 1 |
| Size Interior | 1332 Sqft |
| Total Finished Area | 2387 Sqft |
| Type | House |
| Utility Water | Municipal Water |
Parking
| Detached Garage | |
| Carport |
Land
| Access Type | Year-round Access |
| Acreage | No |
| Sewer | Municipal Sewage System |
| Size Irregular | 1683 |
| Size Total | 1683 M2 |
| Size Total Text | 1683 M2 |
Rooms
| Level | Type | Length | Width | Dimensions |
|---|---|---|---|---|
| Basement | Storage | 13'10'' x 18'5'' | ||
| Basement | Family Room | 9'0'' x 14'0'' | ||
| Basement | Bath (# Pieces 1-6) | 4'8'' x 7'6'' | ||
| Basement | Office | 9'7'' x 11'4'' | ||
| Basement | Living Room | 17'3'' x 16'7'' | ||
| Main Level | Bedroom | 12'8'' x 11'9'' | ||
| Main Level | Bedroom | 11'5'' x 9'5'' | ||
| Main Level | Bedroom | 11'6'' x 7'10'' | ||
| Main Level | Bath (# Pieces 1-6) | 10'2'' x 7'6'' | ||
| Main Level | Dining Room | 11'4'' x 11'9'' | ||
| Main Level | Kitchen | 10'7'' x 11'4'' | ||
| Main Level | Living Room | 17'2'' x 14'9'' |
https://www.realtor.ca/real-estate/28106265/39-duncan-street-tide-head
Interested?
Contact us for more information

The trademarks REALTOR®, REALTORS®, and the REALTOR® logo are controlled by The Canadian Real Estate Association (CREA) and identify real estate professionals who are members of CREA. The trademarks MLS®, Multiple Listing Service® and the associated logos are owned by The Canadian Real Estate Association (CREA) and identify the quality of services provided by real estate professionals who are members of CREA. The trademark DDF® is owned by The Canadian Real Estate Association (CREA) and identifies CREA's Data Distribution Facility (DDF®)
April 02 2025 12:55:42
Saint John Real Estate Board Inc
RE/MAX Prestige Realty
Contact Us
Use the form below to contact us!

