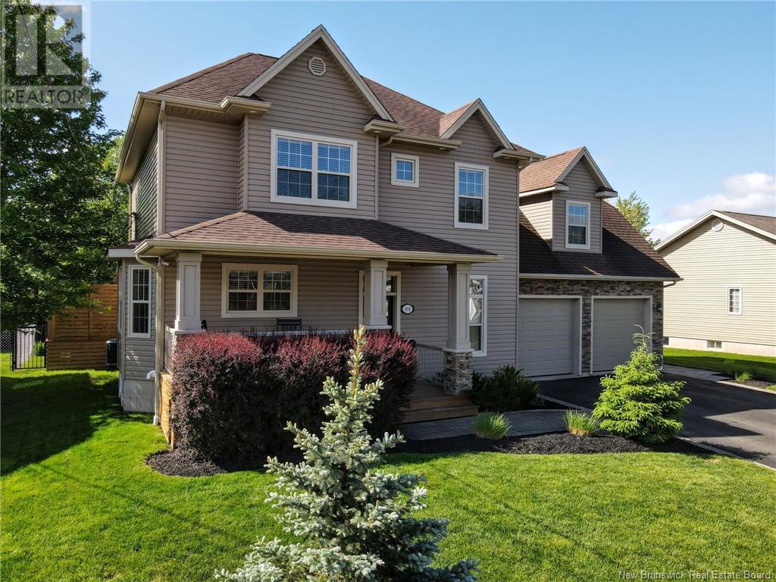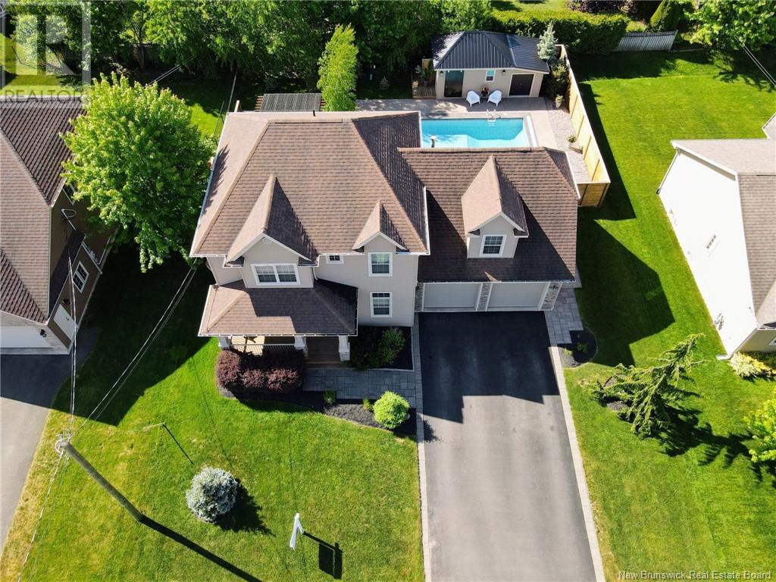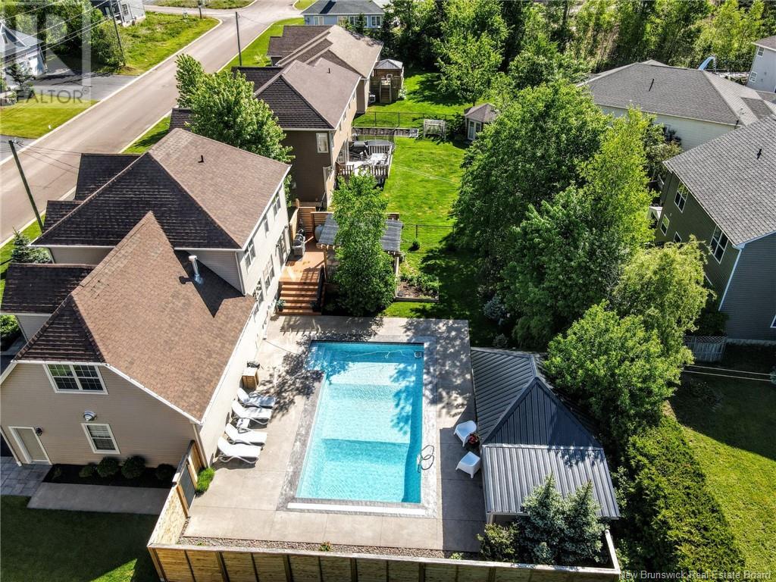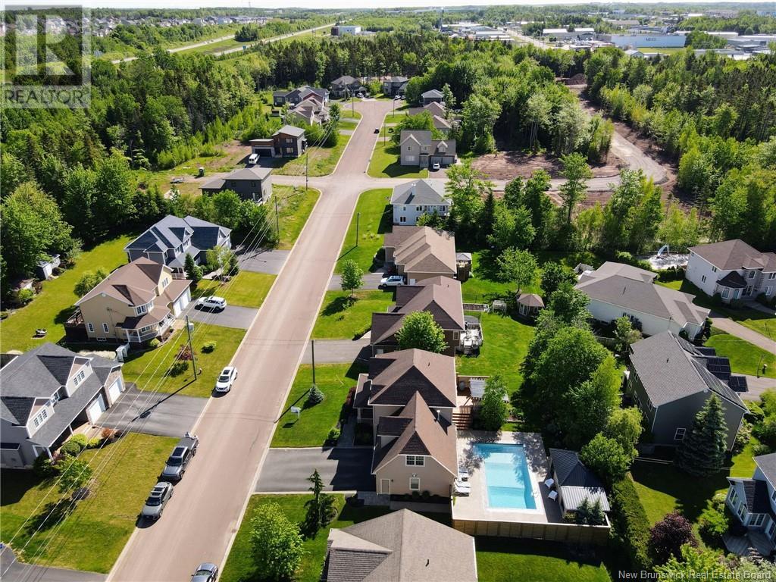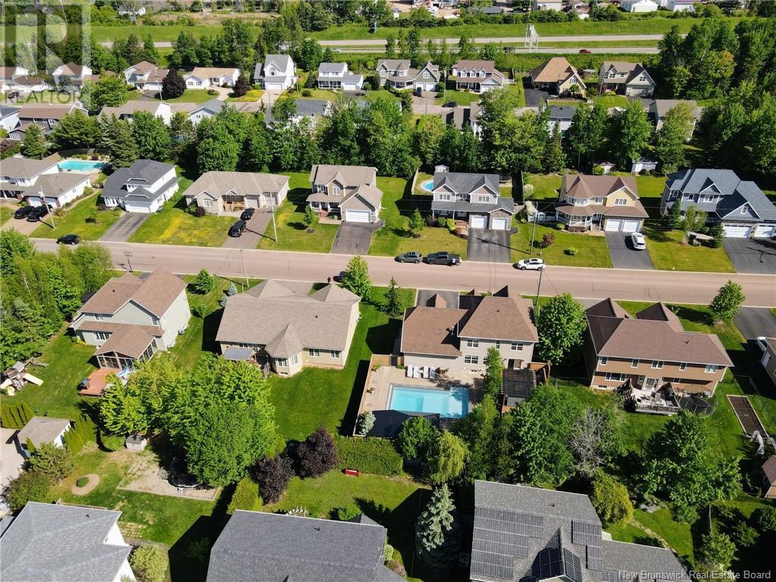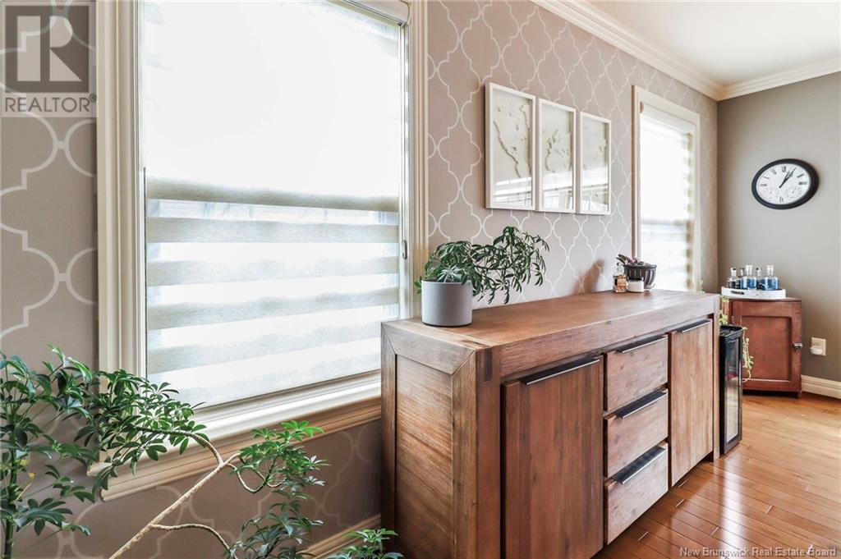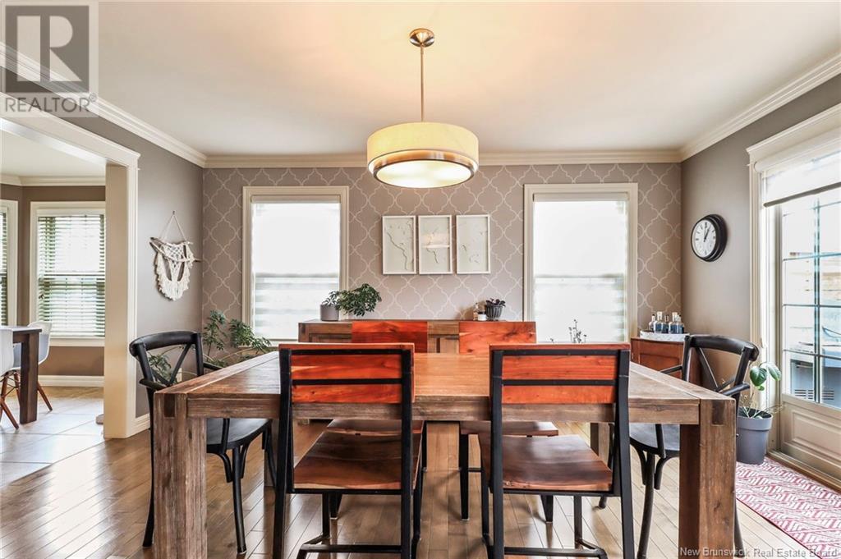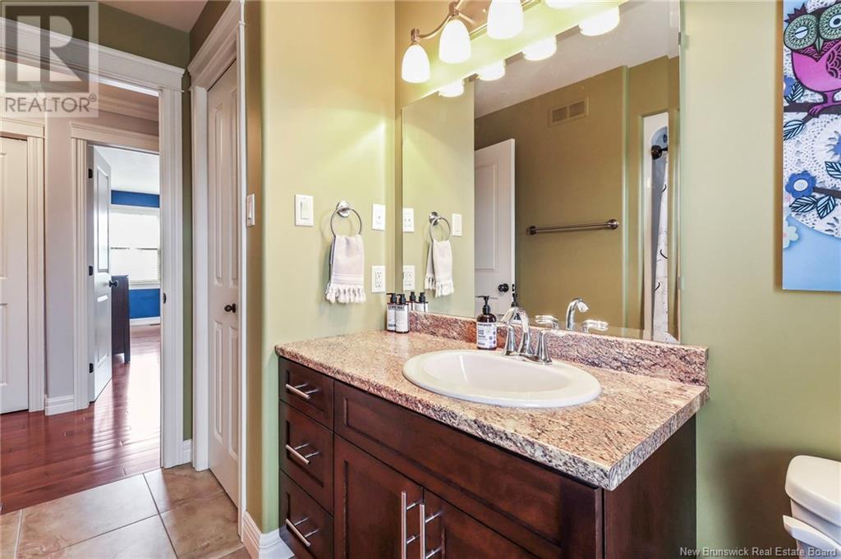LOADING
$749,000
Wow...Wow...Wow....Location,Location location....This beautiful executive home with 4 bedrooms +Bonus room with Private backyard Oasis is ready for it's new family....This home as all the upgrades plus a brand new inground pool and Beautiful deck with composite decking so no more painting and maintenance....Backyard is also beautifully landscaped with Pool house/shed.....As you walk in this home you will notice high ceilings and lots of daylight also spacious open concept with a view of the backyard...Basement is ready for all your guests with a nice bedroom and den also has it's own bathroom/Laundry and loads of storage .....2nd level you will find 1 Master bedroom with newly renovated on suite oasis with heated floors also huge walk in closet...You will also find 2 other bedrooms with shared bathroom....To finish it off you will find a huge Finished Bonus room / rec room.......Do not wait book your showing today with your favorite REALTOR®. (id:42550)
Property Details
| MLS® Number | NB113275 |
| Property Type | Single Family |
| Equipment Type | Propane Tank |
| Pool Type | Inground Pool |
| Rental Equipment Type | Propane Tank |
| Structure | Shed |
Building
| Bathroom Total | 4 |
| Bedrooms Above Ground | 3 |
| Bedrooms Below Ground | 1 |
| Bedrooms Total | 4 |
| Architectural Style | 2 Level |
| Constructed Date | 2011 |
| Cooling Type | Air Conditioned, Heat Pump |
| Exterior Finish | Stone, Vinyl |
| Flooring Type | Ceramic, Laminate, Hardwood |
| Foundation Type | Concrete |
| Half Bath Total | 1 |
| Heating Type | Baseboard Heaters, Forced Air, Heat Pump, Radiant Heat |
| Size Interior | 2168 Sqft |
| Total Finished Area | 2592 Sqft |
| Type | House |
| Utility Water | Municipal Water |
Parking
| Garage | |
| Heated Garage |
Land
| Access Type | Year-round Access |
| Acreage | No |
| Sewer | Municipal Sewage System |
| Size Irregular | 9430 |
| Size Total | 9430 Sqft |
| Size Total Text | 9430 Sqft |
Rooms
| Level | Type | Length | Width | Dimensions |
|---|---|---|---|---|
| Second Level | 4pc Bathroom | 10'6'' x 8'2'' | ||
| Second Level | Bonus Room | 23'6'' x 17'11'' | ||
| Second Level | Bedroom | 9'1'' x 11'0'' | ||
| Second Level | Bedroom | 14'8'' x 9'1'' | ||
| Second Level | Bedroom | 19'10'' x 15'0'' | ||
| Basement | Utility Room | 8'6'' x 6'1'' | ||
| Basement | Storage | 15'7'' x 8'0'' | ||
| Basement | 3pc Bathroom | 15'11'' x 9'6'' | ||
| Basement | Family Room | 11'2'' x 14'6'' | ||
| Basement | Bedroom | 13'1'' x 11'1'' | ||
| Main Level | 2pc Bathroom | 8'0'' x 5'2'' | ||
| Main Level | Living Room | 16'8'' x 15'0'' | ||
| Main Level | Dining Room | 12'7'' x 15'0'' | ||
| Main Level | Kitchen | 14'6'' x 12'7'' |
https://www.realtor.ca/real-estate/27962939/394-belliveau-street-dieppe
Interested?
Contact us for more information

The trademarks REALTOR®, REALTORS®, and the REALTOR® logo are controlled by The Canadian Real Estate Association (CREA) and identify real estate professionals who are members of CREA. The trademarks MLS®, Multiple Listing Service® and the associated logos are owned by The Canadian Real Estate Association (CREA) and identify the quality of services provided by real estate professionals who are members of CREA. The trademark DDF® is owned by The Canadian Real Estate Association (CREA) and identifies CREA's Data Distribution Facility (DDF®)
April 07 2025 02:13:52
Saint John Real Estate Board Inc
Keller Williams Capital Realty
Contact Us
Use the form below to contact us!


